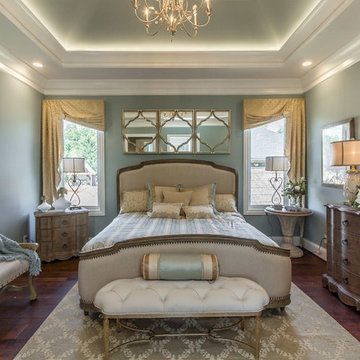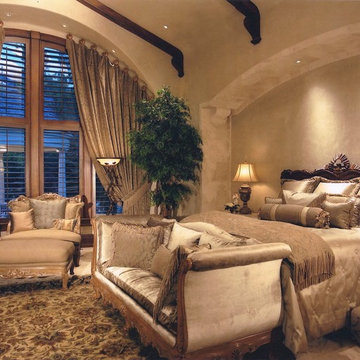Коричневая спальня в классическом стиле – фото дизайна интерьера
Сортировать:
Бюджет
Сортировать:Популярное за сегодня
121 - 140 из 57 381 фото
1 из 3
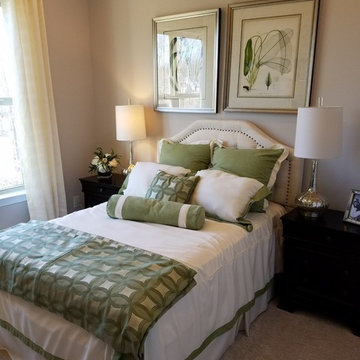
Пример оригинального дизайна: маленькая гостевая спальня (комната для гостей) в классическом стиле с бежевыми стенами, ковровым покрытием и бежевым полом без камина для на участке и в саду
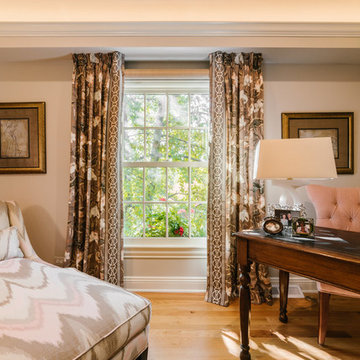
Ryan Ocasio
Свежая идея для дизайна: большая хозяйская спальня в классическом стиле с бежевыми стенами, светлым паркетным полом и коричневым полом - отличное фото интерьера
Свежая идея для дизайна: большая хозяйская спальня в классическом стиле с бежевыми стенами, светлым паркетным полом и коричневым полом - отличное фото интерьера
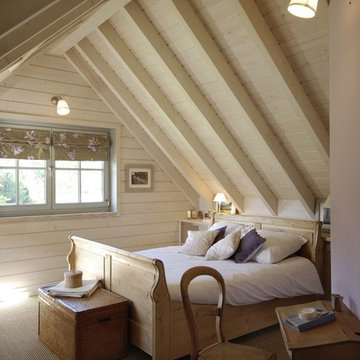
Cosy bedroom in an energy efficient eco home. Vaulted ceiling with timber beams.
Стильный дизайн: хозяйская спальня среднего размера в классическом стиле с белыми стенами, бежевым полом и ковровым покрытием - последний тренд
Стильный дизайн: хозяйская спальня среднего размера в классическом стиле с белыми стенами, бежевым полом и ковровым покрытием - последний тренд
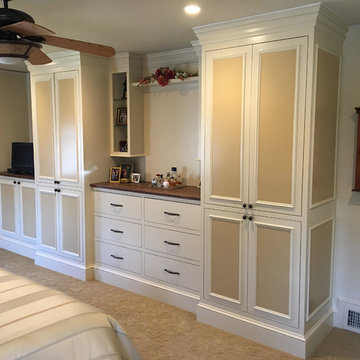
Стильный дизайн: хозяйская спальня среднего размера в классическом стиле с ковровым покрытием, бежевыми стенами и бежевым полом без камина - последний тренд
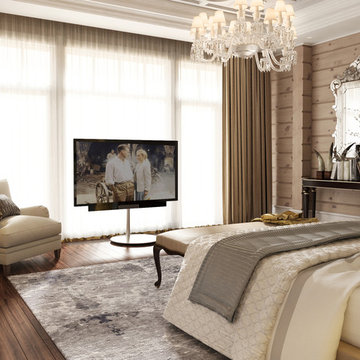
Источник вдохновения для домашнего уюта: спальня в классическом стиле
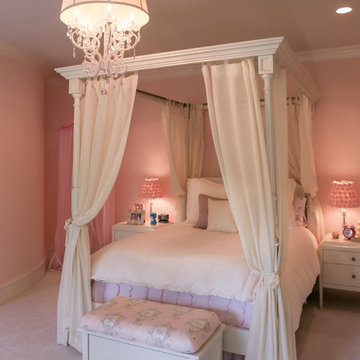
This adorable en suite girls bedroom and bath is designed for a little girl to grow and flourish into a young lady. Fine furniture, such as the Hickory Chair poster bed and night stands, are classic pieces that are timeless and
can be adorned with other linens down the road. Simple, velvet ruched coverlet from Pottery Barn Kids, playful pillows, and a second coverlet, from Pine Cone Hill, adorn the cozy bed. The chandelier was customized with pale pink crystals and a silk shantung shade.
Designed by Melodie Durham of Durham Designs & Consulting, LLC. Photo by Livengood Photographs [www.livengoodphotographs.com/design].
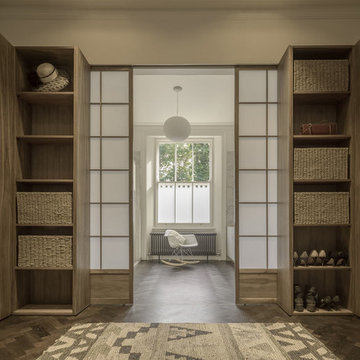
Mark Hadden Photography
Идея дизайна: спальня в классическом стиле с темным паркетным полом без камина
Идея дизайна: спальня в классическом стиле с темным паркетным полом без камина
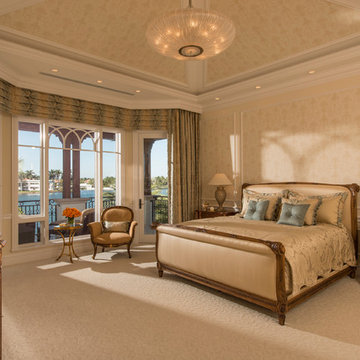
Стильный дизайн: большая хозяйская спальня в классическом стиле с бежевыми стенами и ковровым покрытием - последний тренд
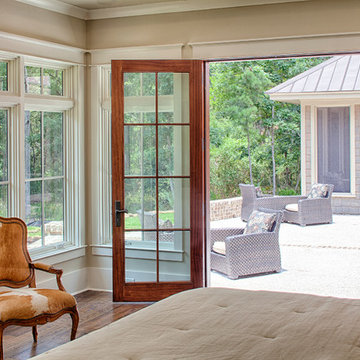
With porches on every side, the “Georgetown” is designed for enjoying the natural surroundings. The main level of the home is characterized by wide open spaces, with connected kitchen, dining, and living areas, all leading onto the various outdoor patios. The main floor master bedroom occupies one entire wing of the home, along with an additional bedroom suite. The upper level features two bedroom suites and a bunk room, with space over the detached garage providing a private guest suite.
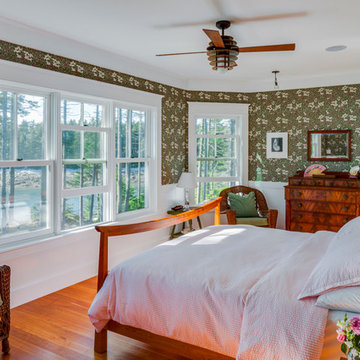
Идея дизайна: хозяйская спальня среднего размера в классическом стиле с зелеными стенами, темным паркетным полом и оранжевым полом без камина
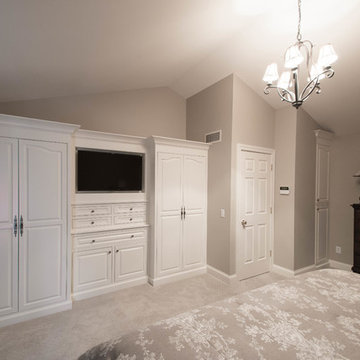
Стильный дизайн: хозяйская спальня среднего размера в классическом стиле с серыми стенами и ковровым покрытием без камина - последний тренд
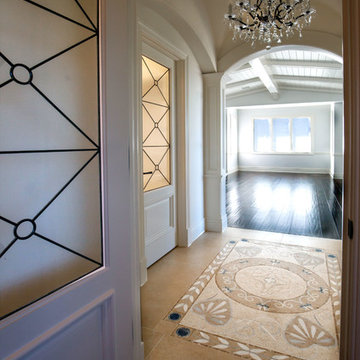
Luxurious modern take on a traditional white Italian villa. An entry with a silver domed ceiling, painted moldings in patterns on the walls and mosaic marble flooring create a luxe foyer. Into the formal living room, cool polished Crema Marfil marble tiles contrast with honed carved limestone fireplaces throughout the home, including the outdoor loggia. Ceilings are coffered with white painted
crown moldings and beams, or planked, and the dining room has a mirrored ceiling. Bathrooms are white marble tiles and counters, with dark rich wood stains or white painted. The hallway leading into the master bedroom is designed with barrel vaulted ceilings and arched paneled wood stained doors. The master bath and vestibule floor is covered with a carpet of patterned mosaic marbles, and the interior doors to the large walk in master closets are made with leaded glass to let in the light. The master bedroom has dark walnut planked flooring, and a white painted fireplace surround with a white marble hearth.
The kitchen features white marbles and white ceramic tile backsplash, white painted cabinetry and a dark stained island with carved molding legs. Next to the kitchen, the bar in the family room has terra cotta colored marble on the backsplash and counter over dark walnut cabinets. Wrought iron staircase leading to the more modern media/family room upstairs.
Project Location: North Ranch, Westlake, California. Remodel designed by Maraya Interior Design. From their beautiful resort town of Ojai, they serve clients in Montecito, Hope Ranch, Malibu, Westlake and Calabasas, across the tri-county areas of Santa Barbara, Ventura and Los Angeles, south to Hidden Hills- north through Solvang and more.
ArcDesign Architects
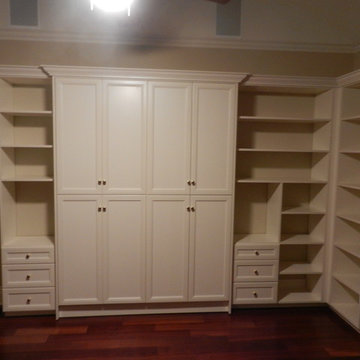
California Closets Murphy wall beds simplify and transform your unused space into a distinctive feature with elegance and practicality. Maximizing the potential of bedrooms, home offices, entertainment units – making more room for work, hobbies, games, guest and everyday living.
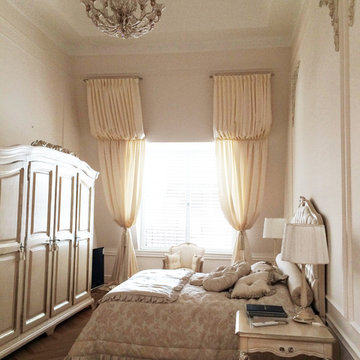
Decor Club
Стильный дизайн: хозяйская спальня среднего размера в классическом стиле с белыми стенами и паркетным полом среднего тона без камина - последний тренд
Стильный дизайн: хозяйская спальня среднего размера в классическом стиле с белыми стенами и паркетным полом среднего тона без камина - последний тренд
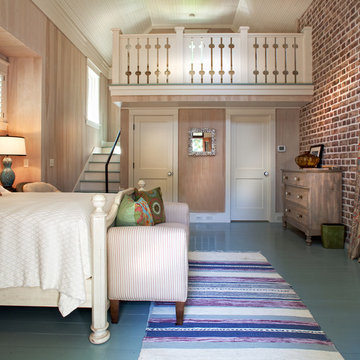
John McManus
На фото: спальня в классическом стиле с бежевыми стенами и деревянным полом
На фото: спальня в классическом стиле с бежевыми стенами и деревянным полом
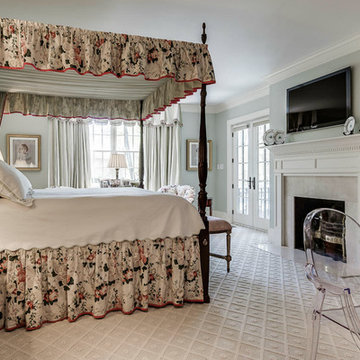
На фото: спальня в классическом стиле с серыми стенами, стандартным камином, ковровым покрытием и телевизором с
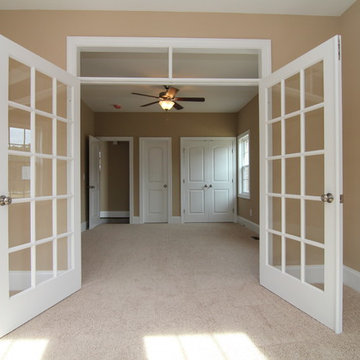
Looking for multigenerational or in law suite options? This version of the Maple Lane offers a Mother in Law suite bedroom with separate sitting room, bath, and outdoor living access.
This bedroom is open, spacious, and ideal for extended guest stays.
Built by Raleigh Custom Home Builder Stanton Homes.
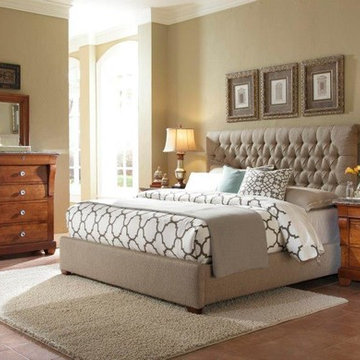
Пример оригинального дизайна: большая хозяйская спальня в классическом стиле с бежевыми стенами и полом из керамической плитки
Коричневая спальня в классическом стиле – фото дизайна интерьера
7
