Коричневая спальня с бетонным полом – фото дизайна интерьера
Сортировать:
Бюджет
Сортировать:Популярное за сегодня
41 - 60 из 1 088 фото
1 из 3
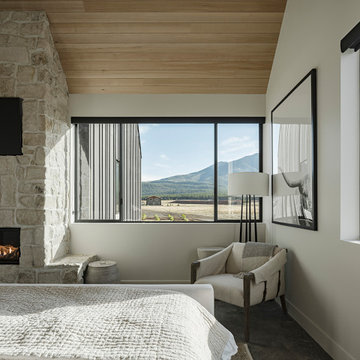
Photo by Roehner + Ryan
Стильный дизайн: хозяйская спальня в стиле кантри с белыми стенами, бетонным полом, угловым камином, фасадом камина из камня, серым полом и сводчатым потолком - последний тренд
Стильный дизайн: хозяйская спальня в стиле кантри с белыми стенами, бетонным полом, угловым камином, фасадом камина из камня, серым полом и сводчатым потолком - последний тренд
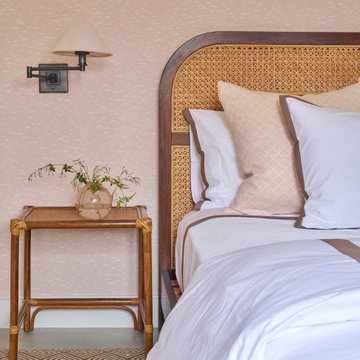
Second bedroom on the lower level.
Источник вдохновения для домашнего уюта: гостевая спальня среднего размера, (комната для гостей) в классическом стиле с розовыми стенами, бетонным полом, серым полом, потолком из вагонки и обоями на стенах
Источник вдохновения для домашнего уюта: гостевая спальня среднего размера, (комната для гостей) в классическом стиле с розовыми стенами, бетонным полом, серым полом, потолком из вагонки и обоями на стенах
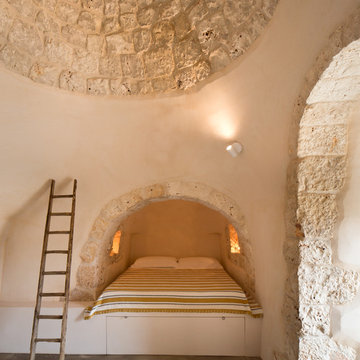
На фото: маленькая гостевая спальня (комната для гостей) в средиземноморском стиле с бежевыми стенами, бетонным полом и серым полом без камина для на участке и в саду
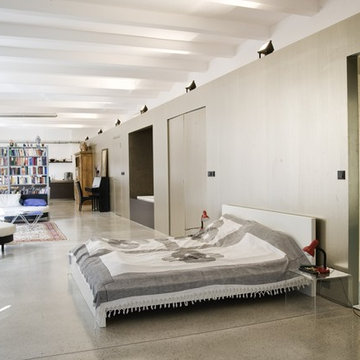
Идея дизайна: большая спальня на мансарде в стиле лофт с белыми стенами и бетонным полом без камина
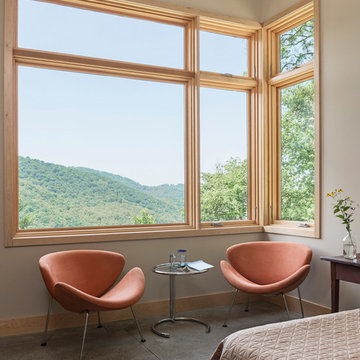
This modern passive solar residence sits on five acres of steep mountain land with great views looking down the Beaverdam Valley in Asheville, North Carolina. The house is on a south-facing slope that allowed the owners to build the energy efficient, passive solar house they had been dreaming of. Our clients were looking for decidedly modern architecture with a low maintenance exterior and a clean-lined and comfortable interior. We developed a light and neutral interior palette that provides a simple backdrop to highlight an extensive family art collection and eclectic mix of antique and modern furniture.
Builder: Standing Stone Builders
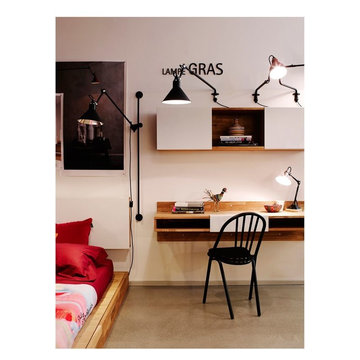
LAXseries Wall Mounted Desk, 3X Wall Mounted Shelf, Platform Bed and Storage Headboard. Items great for a bedroom or office.
Стильный дизайн: маленькая гостевая спальня (комната для гостей) в стиле модернизм с белыми стенами и бетонным полом для на участке и в саду - последний тренд
Стильный дизайн: маленькая гостевая спальня (комната для гостей) в стиле модернизм с белыми стенами и бетонным полом для на участке и в саду - последний тренд
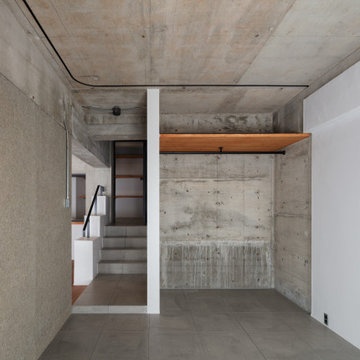
На фото: хозяйская спальня среднего размера в стиле лофт с бетонным полом, серым полом и балками на потолке с
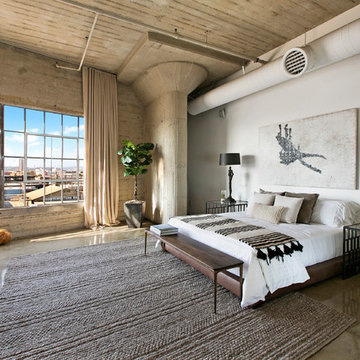
Sherri Johnson
На фото: огромная спальня в стиле лофт с белыми стенами, бетонным полом и серым полом
На фото: огромная спальня в стиле лофт с белыми стенами, бетонным полом и серым полом
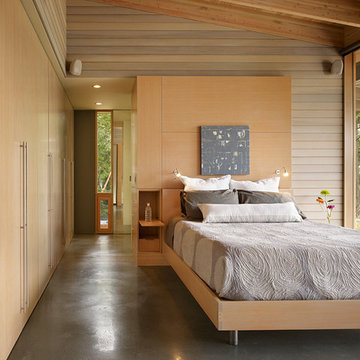
Benjamin Benschneider
Пример оригинального дизайна: хозяйская спальня в современном стиле с серыми стенами и бетонным полом
Пример оригинального дизайна: хозяйская спальня в современном стиле с серыми стенами и бетонным полом
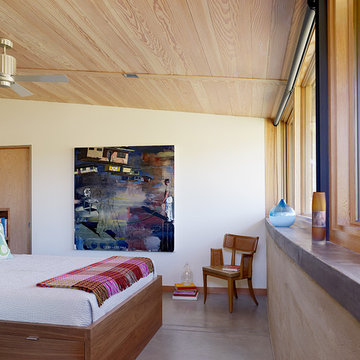
Photo by Joe Fletcher
Источник вдохновения для домашнего уюта: спальня в современном стиле с бетонным полом
Источник вдохновения для домашнего уюта: спальня в современном стиле с бетонным полом
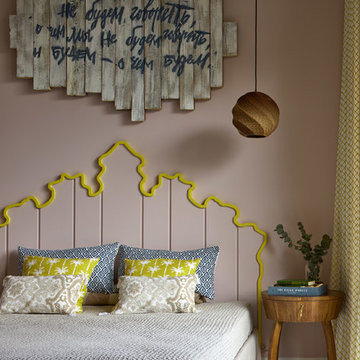
Двухкомнатная квартира площадью 84 кв м располагается на первом этаже ЖК Сколково Парк.
Проект квартиры разрабатывался с прицелом на продажу, основой концепции стало желание разработать яркий, но при этом ненавязчивый образ, при минимальном бюджете. За основу взяли скандинавский стиль, в сочетании с неожиданными декоративными элементами. С другой стороны, хотелось использовать большую часть мебели и предметов интерьера отечественных дизайнеров, а что не получалось подобрать - сделать по собственным эскизам.
В спальне все предметы, за исключением шкафа, произведены по нашим эскизам.
Авторы - Илья и Света Хомяковы, студия Quatrobase
Строительство - Роман Виталюев
Фото - Сергей Ананьев
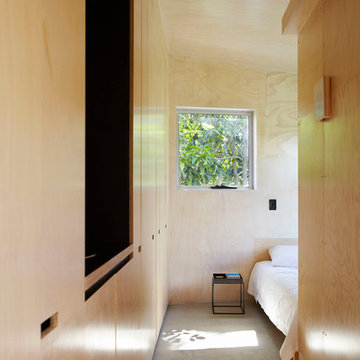
Material palettes have been kept simple to achieve a restrained and functional space, where storage units and amenities integrate within a concealed joinery wall.
Photography by Alicia Taylor
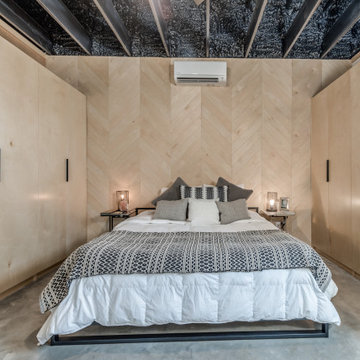
Designed + Built + Curated by Steven Allen Designs, LLC. ***Specializing in making your home a work of ART***
New Construction outside of Garden Oaks that highlights Innovative Designs/Patterns/Textures + Concrete Countertops + Vintage Furnishings + Custom Italian Laminated Cabinets + Polished Concrete Flooring + Executive Birch Bedroom with Chevron Pattern + Mitsubishi MiniSplits + Multi-Sliding Exterior Door + Large Deck + Designer Fixtures
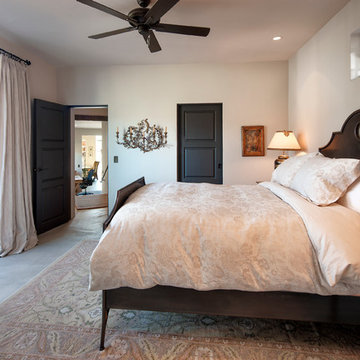
Bedroom.
Свежая идея для дизайна: спальня в стиле кантри с бежевыми стенами и бетонным полом без камина - отличное фото интерьера
Свежая идея для дизайна: спальня в стиле кантри с бежевыми стенами и бетонным полом без камина - отличное фото интерьера
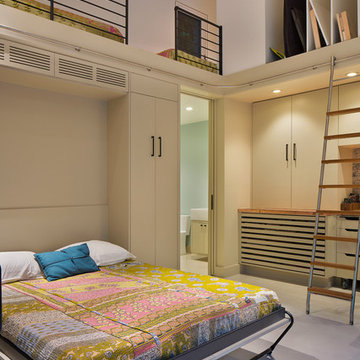
Идея дизайна: маленькая спальня в современном стиле с белыми стенами и бетонным полом без камина для на участке и в саду
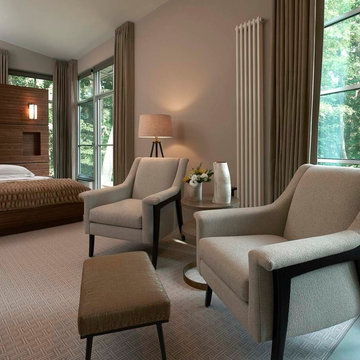
For this 1940’s master bedroom renovation the entire space was demolished with a cohesive new floor plan. The walls were reconfigured with a two story walk in closet, a bathroom with his and her vanities and, a fireplace designed with a cement surround and adorned with rift cut walnut veneer wood. The custom bed was relocated to float in the room and also dressed with walnut wood. The sitting area is dressed with mid century modern inspired chairs and a custom cabinet that acts as a beverage center for a cozy space to relax in the morning.

One of the only surviving examples of a 14thC agricultural building of this type in Cornwall, the ancient Grade II*Listed Medieval Tithe Barn had fallen into dereliction and was on the National Buildings at Risk Register. Numerous previous attempts to obtain planning consent had been unsuccessful, but a detailed and sympathetic approach by The Bazeley Partnership secured the support of English Heritage, thereby enabling this important building to begin a new chapter as a stunning, unique home designed for modern-day living.
A key element of the conversion was the insertion of a contemporary glazed extension which provides a bridge between the older and newer parts of the building. The finished accommodation includes bespoke features such as a new staircase and kitchen and offers an extraordinary blend of old and new in an idyllic location overlooking the Cornish coast.
This complex project required working with traditional building materials and the majority of the stone, timber and slate found on site was utilised in the reconstruction of the barn.
Since completion, the project has been featured in various national and local magazines, as well as being shown on Homes by the Sea on More4.
The project won the prestigious Cornish Buildings Group Main Award for ‘Maer Barn, 14th Century Grade II* Listed Tithe Barn Conversion to Family Dwelling’.
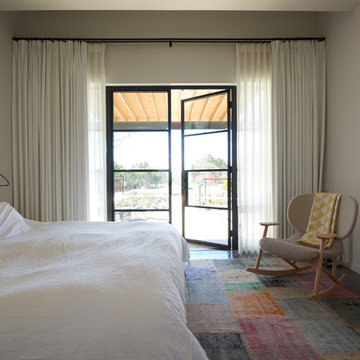
Nick Simonite
Источник вдохновения для домашнего уюта: гостевая спальня среднего размера, (комната для гостей) в стиле модернизм с белыми стенами, бетонным полом и серым полом
Источник вдохновения для домашнего уюта: гостевая спальня среднего размера, (комната для гостей) в стиле модернизм с белыми стенами, бетонным полом и серым полом
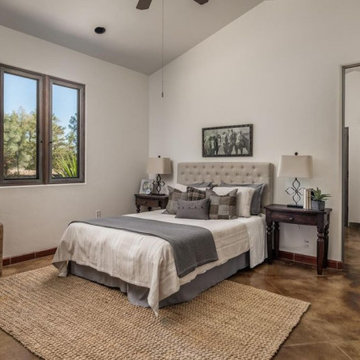
luxury linens layered in rich neutral tones made this master suite feel serene and inviting
На фото: гостевая спальня среднего размера, (комната для гостей) в средиземноморском стиле с белыми стенами, бетонным полом, бежевым полом и сводчатым потолком без камина
На фото: гостевая спальня среднего размера, (комната для гостей) в средиземноморском стиле с белыми стенами, бетонным полом, бежевым полом и сводчатым потолком без камина
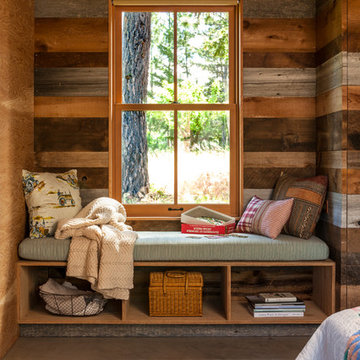
Photo by John Granen.
На фото: гостевая спальня среднего размера, (комната для гостей) в стиле рустика с бетонным полом
На фото: гостевая спальня среднего размера, (комната для гостей) в стиле рустика с бетонным полом
Коричневая спальня с бетонным полом – фото дизайна интерьера
3