Коричневая спальня с бетонным полом – фото дизайна интерьера
Сортировать:
Бюджет
Сортировать:Популярное за сегодня
241 - 260 из 1 093 фото
1 из 3
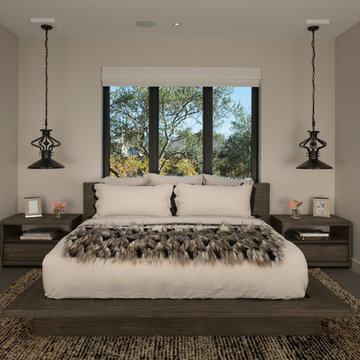
www.jacobelliott.com
На фото: огромная гостевая спальня (комната для гостей) в современном стиле с белыми стенами, бетонным полом и серым полом без камина
На фото: огромная гостевая спальня (комната для гостей) в современном стиле с белыми стенами, бетонным полом и серым полом без камина
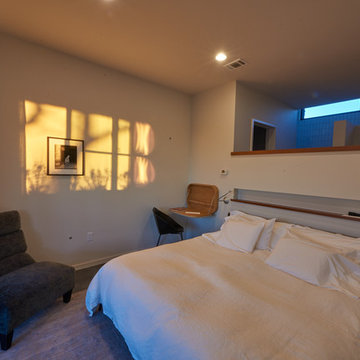
Пример оригинального дизайна: хозяйская спальня среднего размера в стиле модернизм с белыми стенами, бетонным полом и серым полом без камина
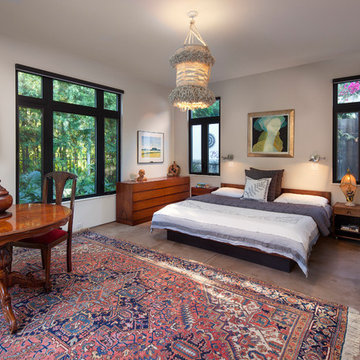
The goal for these clients was to build a new home with a transitional design that was large enough for their children and grandchildren to visit, but small enough to age in place comfortably with a budget they could afford on their retirement income. They wanted an open floor plan, with plenty of wall space for art and strong connections between indoor and outdoor spaces to maintain the original garden feeling of the lot. A unique combination of cultures is reflected in the home – the husband is from Haiti and the wife from Switzerland. The resulting traditional design aesthetic is an eclectic blend of Caribbean and Old World flair.
Jim Barsch Photography
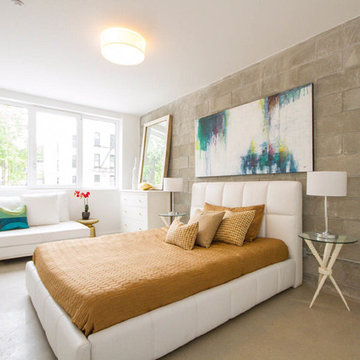
Идея дизайна: хозяйская спальня среднего размера в современном стиле с серыми стенами, бетонным полом и бежевым полом без камина
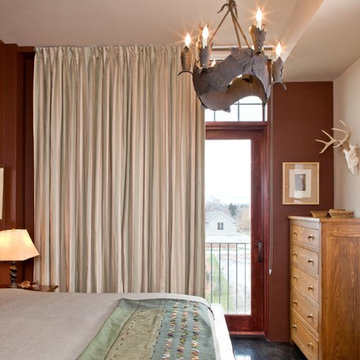
Идея дизайна: спальня среднего размера на антресоли в стиле модернизм с красными стенами, угловым камином, фасадом камина из штукатурки и бетонным полом
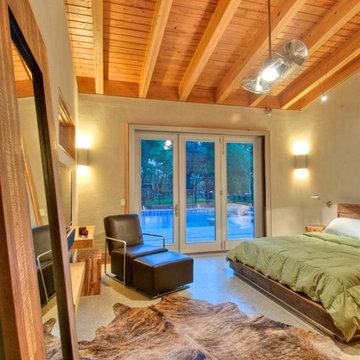
American Clay walls. Polished Concrete floors. Exposed cypress timber framed ceiling.
Photos by Matt McCorteney
Источник вдохновения для домашнего уюта: хозяйская спальня среднего размера в стиле кантри с бетонным полом, бежевыми стенами, серым полом и балками на потолке без камина
Источник вдохновения для домашнего уюта: хозяйская спальня среднего размера в стиле кантри с бетонным полом, бежевыми стенами, серым полом и балками на потолке без камина
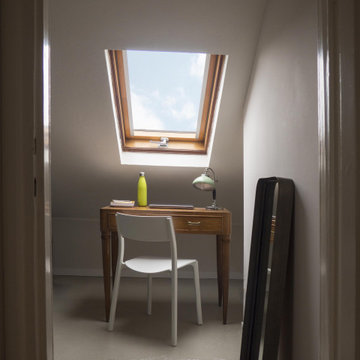
Nella camera singola lo spazio dedicato allo studio è uno scrittoio vintage collocato sotto alla finestra a tetto, abbinato da una lampada deco e ad una sedia contemporanea.
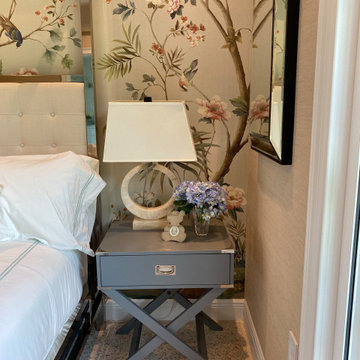
Gorgeous, Sweet and Sophisticated this tween bedroom will grow with her for years to come and eventually be converted into an office or guest bedroom.
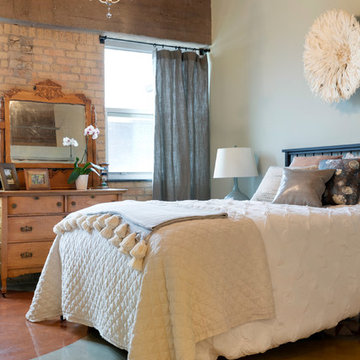
Стильный дизайн: гостевая спальня (комната для гостей) на мансарде в стиле лофт с белыми стенами, бетонным полом и разноцветным полом - последний тренд
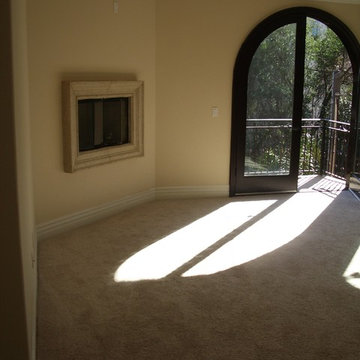
Bedroom of the new house construction in Sherman Oaks which included installation of arched doorway with glass door, recessed lighting, concrete flooring, beige wall painting and ribbon fireplace.
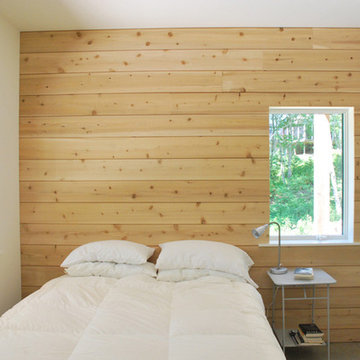
This simple, uncluttered bedroom with clean lines is exactly the restful kind of room the client was looking for.
Photo © John Whipple
На фото: маленькая хозяйская спальня в стиле модернизм с белыми стенами, бетонным полом и серым полом без камина для на участке и в саду
На фото: маленькая хозяйская спальня в стиле модернизм с белыми стенами, бетонным полом и серым полом без камина для на участке и в саду
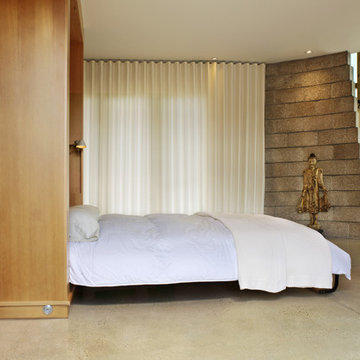
A small footprint finds many functions through transformable space: fold down a murphy bed for guests, or bring it up for a group meditation space. Sleeping alcoves saddlebag off the long kitchen / dining / living space in this guest and recreation pavilion. Outside, vined trellises overlook a natural swimming pond.
Photo: Ron Ruscio
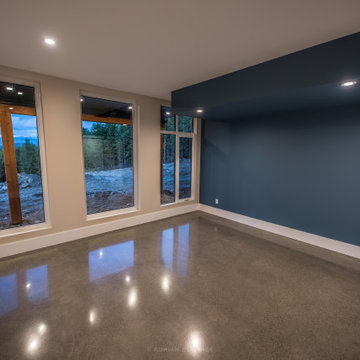
На фото: гостевая спальня среднего размера, (комната для гостей) в стиле модернизм с разноцветными стенами, бетонным полом и коричневым полом без камина с
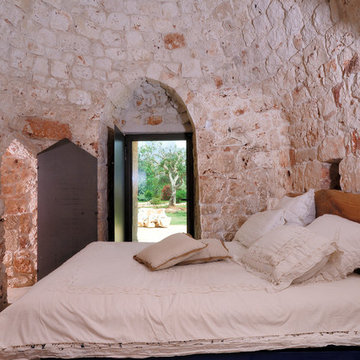
Massimo Grassi
На фото: хозяйская спальня среднего размера в средиземноморском стиле с бежевыми стенами, бетонным полом и серым полом с
На фото: хозяйская спальня среднего размера в средиземноморском стиле с бежевыми стенами, бетонным полом и серым полом с
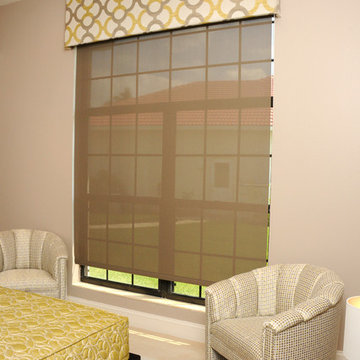
MamaRazzi Foto, Inc.
Стильный дизайн: большая хозяйская спальня в стиле неоклассика (современная классика) с бежевыми стенами, бетонным полом и бежевым полом без камина - последний тренд
Стильный дизайн: большая хозяйская спальня в стиле неоклассика (современная классика) с бежевыми стенами, бетонным полом и бежевым полом без камина - последний тренд
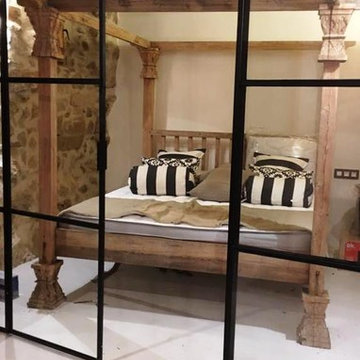
Стильный дизайн: спальня среднего размера в средиземноморском стиле с белыми стенами, бетонным полом и белым полом - последний тренд
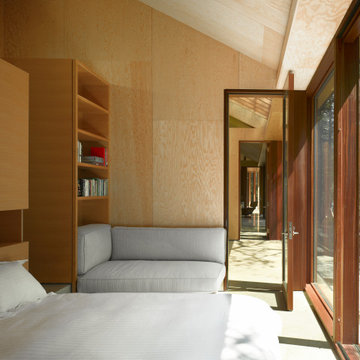
The Clear Lake Cottage proposes a simple tent-like envelope to house both program of the summer home and the sheltered outdoor spaces under a single vernacular form.
A singular roof presents a child-like impression of house; rectilinear and ordered in symmetry while playfully skewed in volume. Nestled within a forest, the building is sculpted and stepped to take advantage of the land; modelling the natural grade. Open and closed faces respond to shoreline views or quiet wooded depths.
Like a tent the porosity of the building’s envelope strengthens the experience of ‘cottage’. All the while achieving privileged views to the lake while separating family members for sometimes much need privacy.
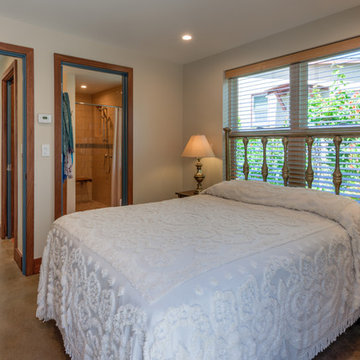
The ADU was designed with zero threshold transitions, contrasting floors and counters, a roll in shower, and many more features to accommodate aging-in-place.
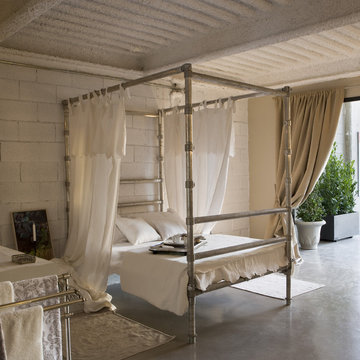
Suite Armonía de Contrastes es un proyecto sostenible, una suite donde se reutilizan elementos industriales para uso diario, como la cama de andamio creada por Carmen Barasona.
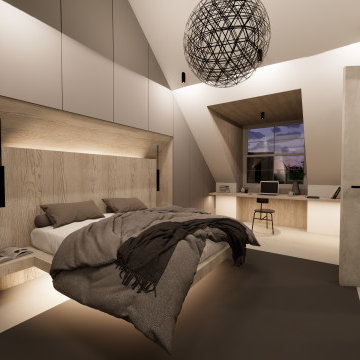
In this room we joined to small attic rooms, opened up the false ceiling and created a large bedroom with ensuite and walking wardrobes
Свежая идея для дизайна: большая хозяйская спальня в скандинавском стиле с бетонным полом, серым полом и деревянными стенами - отличное фото интерьера
Свежая идея для дизайна: большая хозяйская спальня в скандинавском стиле с бетонным полом, серым полом и деревянными стенами - отличное фото интерьера
Коричневая спальня с бетонным полом – фото дизайна интерьера
13