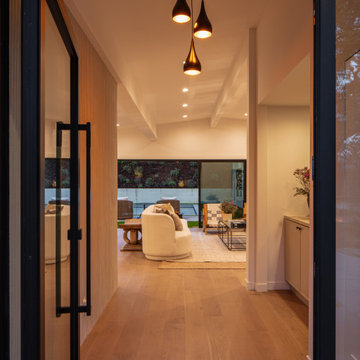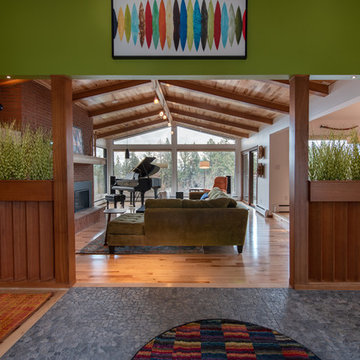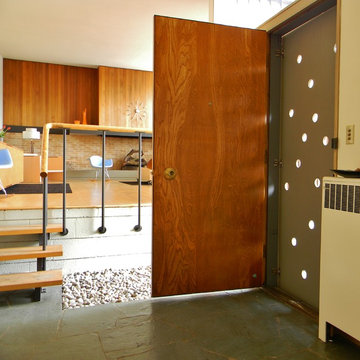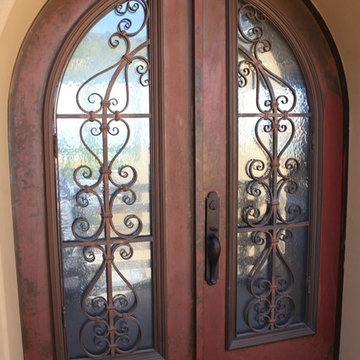Коричневая прихожая в стиле ретро – фото дизайна интерьера
Сортировать:
Бюджет
Сортировать:Популярное за сегодня
141 - 160 из 1 468 фото
1 из 3
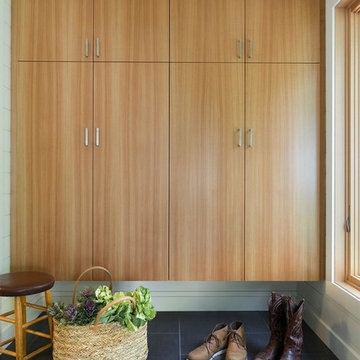
Architect: Sala Architects | Builder: Merdan Custom Builders Inc. | Photography: Spacecrafting
На фото: тамбур со шкафом для обуви в стиле ретро
На фото: тамбур со шкафом для обуви в стиле ретро
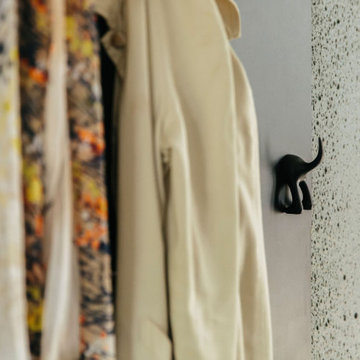
We love #MBRDesigner Tracey's cloakroom, especially the dog washing station for little Monty.
The gorgeous deep green and black cabinets give the space a modern and dramatic feel but they also help hide the muddy paw prints.
Tracey has also given the space some natural texture using wooden slats and houseplants that bring the space to life.
And lastly, she has included some brilliant storage in the form of shelving, under bench seating as well as some adorable dog tail coat hooks to hang all her leads, handbags and coats.
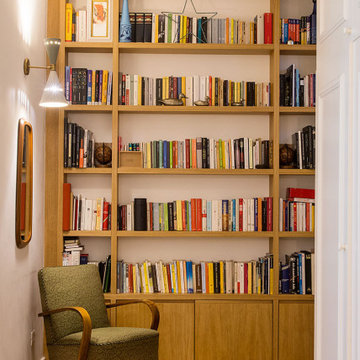
На фото: огромная прихожая в стиле ретро с белыми стенами и светлым паркетным полом с
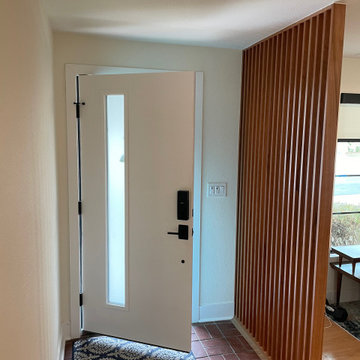
Entryway with updated front door and mid-century modern wood seperator between living space.
Свежая идея для дизайна: прихожая в стиле ретро с белыми стенами, кирпичным полом, одностворчатой входной дверью и белой входной дверью - отличное фото интерьера
Свежая идея для дизайна: прихожая в стиле ретро с белыми стенами, кирпичным полом, одностворчатой входной дверью и белой входной дверью - отличное фото интерьера
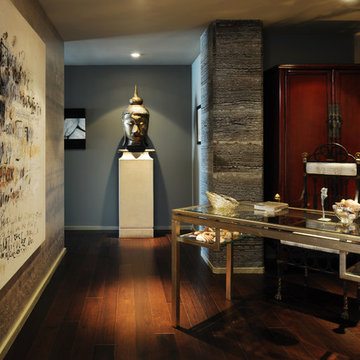
Peter Christiansen Valli
Стильный дизайн: фойе среднего размера в стиле ретро с разноцветными стенами, темным паркетным полом и коричневым полом - последний тренд
Стильный дизайн: фойе среднего размера в стиле ретро с разноцветными стенами, темным паркетным полом и коричневым полом - последний тренд
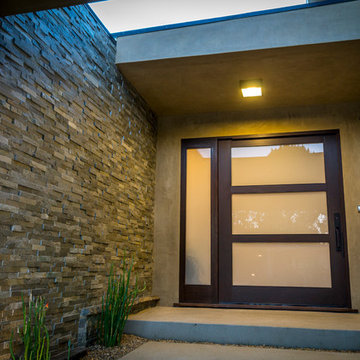
Photo by Michael Todoran
Пример оригинального дизайна: большая входная дверь в стиле ретро с бежевыми стенами, бетонным полом, одностворчатой входной дверью и стеклянной входной дверью
Пример оригинального дизайна: большая входная дверь в стиле ретро с бежевыми стенами, бетонным полом, одностворчатой входной дверью и стеклянной входной дверью
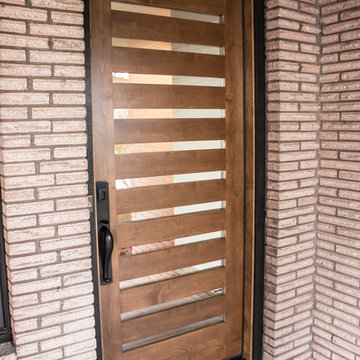
Clear Alder wood entry door, with glass panels, oil-rubbed bronze handle set and dark brown accent trim surround.
Источник вдохновения для домашнего уюта: входная дверь среднего размера в стиле ретро с одностворчатой входной дверью и входной дверью из дерева среднего тона
Источник вдохновения для домашнего уюта: входная дверь среднего размера в стиле ретро с одностворчатой входной дверью и входной дверью из дерева среднего тона
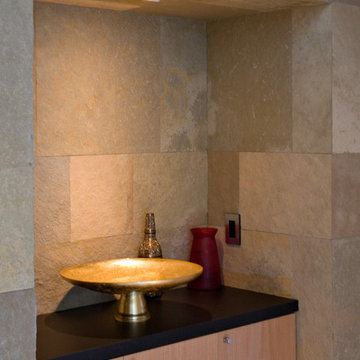
Reverse Shed Eichler
This project is part tear-down, part remodel. The original L-shaped plan allowed the living/ dining/ kitchen wing to be completely re-built while retaining the shell of the bedroom wing virtually intact. The rebuilt entertainment wing was enlarged 50% and covered with a low-slope reverse-shed roof sloping from eleven to thirteen feet. The shed roof floats on a continuous glass clerestory with eight foot transom. Cantilevered steel frames support wood roof beams with eaves of up to ten feet. An interior glass clerestory separates the kitchen and livingroom for sound control. A wall-to-wall skylight illuminates the north wall of the kitchen/family room. New additions at the back of the house add several “sliding” wall planes, where interior walls continue past full-height windows to the exterior, complimenting the typical Eichler indoor-outdoor ceiling and floor planes. The existing bedroom wing has been re-configured on the interior, changing three small bedrooms into two larger ones, and adding a guest suite in part of the original garage. A previous den addition provided the perfect spot for a large master ensuite bath and walk-in closet. Natural materials predominate, with fir ceilings, limestone veneer fireplace walls, anigre veneer cabinets, fir sliding windows and interior doors, bamboo floors, and concrete patios and walks. Landscape design by Bernard Trainor: www.bernardtrainor.com (see “Concrete Jungle” in April 2014 edition of Dwell magazine). Microsoft Media Center installation of the Year, 2008: www.cybermanor.com/ultimate_install.html (automated shades, radiant heating system, and lights, as well as security & sound).
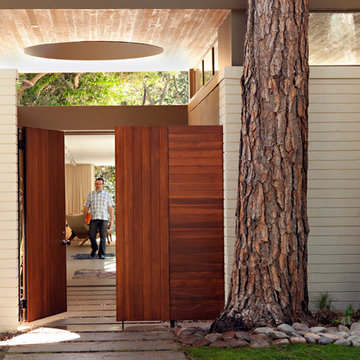
Meet the architect! (Greg Crawford) /
photo: Karyn R Millet
Идея дизайна: прихожая в стиле ретро
Идея дизайна: прихожая в стиле ретро
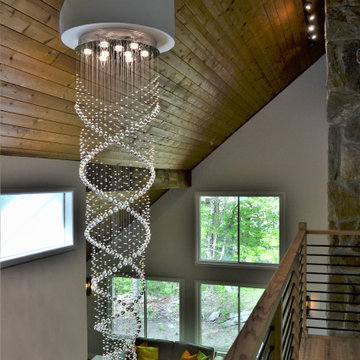
Пример оригинального дизайна: большое фойе в стиле ретро с серыми стенами, светлым паркетным полом, одностворчатой входной дверью, входной дверью из темного дерева и деревянным потолком
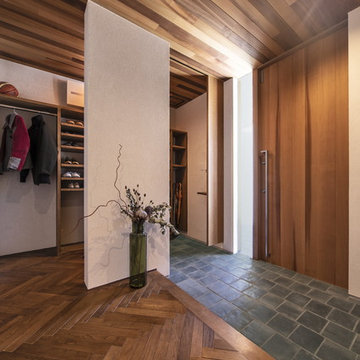
На фото: большая узкая прихожая в стиле ретро с белыми стенами, одностворчатой входной дверью, входной дверью из дерева среднего тона и черным полом с
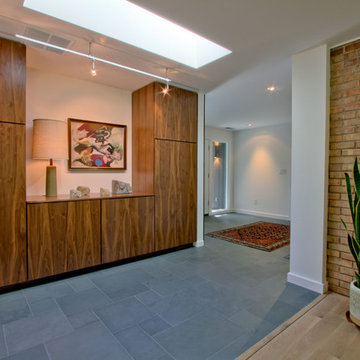
The entry hall and gallery feature slate floors in a multi-format pattern, with Spectralock epoxy grout. The tall walnut storage cabinets include coat rods. A large skylight brings in lots of natural light, with a Tech Monorail for accent. Photo by Christopher Wright, CR
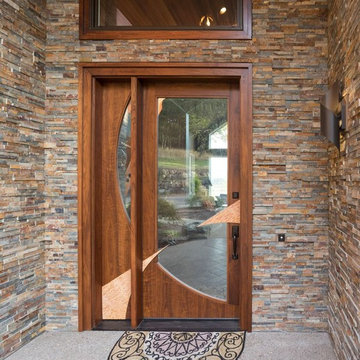
На фото: большая входная дверь в стиле ретро с одностворчатой входной дверью и входной дверью из дерева среднего тона
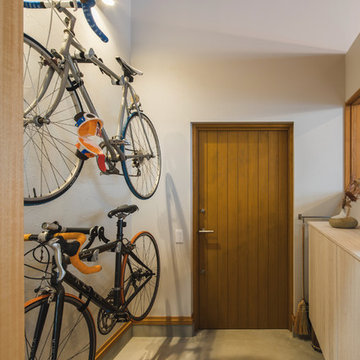
На фото: узкая прихожая в стиле ретро с белыми стенами, бетонным полом, одностворчатой входной дверью, входной дверью из дерева среднего тона и серым полом
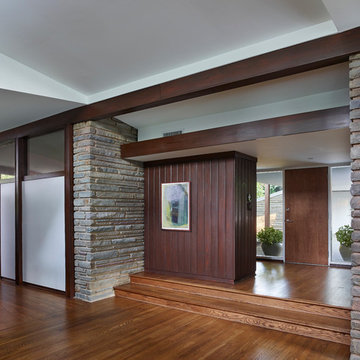
Careful editing for a clean aesthetic involved repositioning air grilles to be less conspicuous, floor refinishing, and selective repointing and repair of stone walls to match the original grout formula. © Jeffrey Totaro, photographer
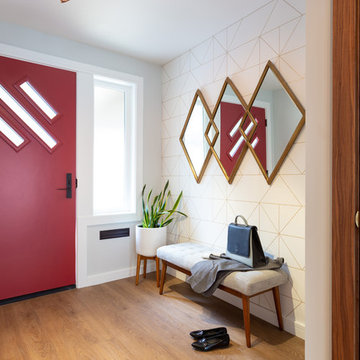
My House Design/Build Team | www.myhousedesignbuild.com | 604-694-6873 | Duy Nguyen Photography -------------------------------------------------------
Right from the beginning it was evident that this Coquitlam Renovation was unique. It’s first impression was memorable as immediately after entering the front door, just past the dining table, there was a tree growing in the middle of home! Upon further inspection of the space it became apparent that this home had undergone several alterations during its lifetime... Additional details like the geometric wall paper in the foyer, the vintage light fixture in the living room, and the bold drapery help to tie everything together to create a cohesive mid-century modern feel throughout the entire home.
Коричневая прихожая в стиле ретро – фото дизайна интерьера
8
