Коричневая открытая гостиная – фото дизайна интерьера
Сортировать:
Бюджет
Сортировать:Популярное за сегодня
161 - 180 из 102 013 фото
1 из 3
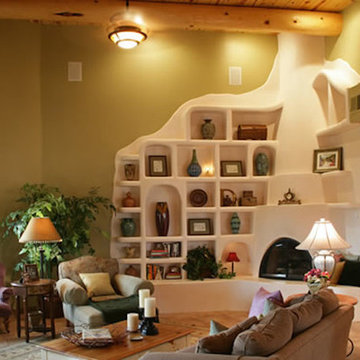
Family Room with Built In Bookcase
На фото: открытая гостиная комната в стиле фьюжн с бежевыми стенами, полом из керамогранита, угловым камином и бежевым полом
На фото: открытая гостиная комната в стиле фьюжн с бежевыми стенами, полом из керамогранита, угловым камином и бежевым полом
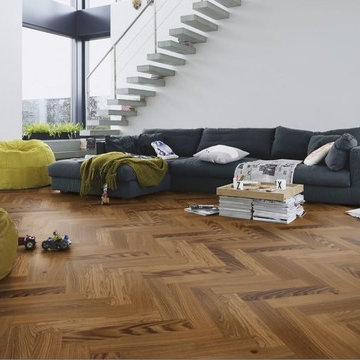
This modern duplex apartment became a large blank canvas on which the owners could stamp their mark.
The soft furnishings and free standing furniture inject elements of colour into the room whilst the smoked oak herringbone floor combines functionality with a modern aesthetic.
floor creates a

Идея дизайна: открытая гостиная комната в стиле неоклассика (современная классика) с с книжными шкафами и полками, белыми стенами, паркетным полом среднего тона и стандартным камином
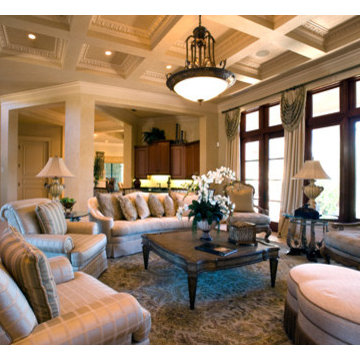
Источник вдохновения для домашнего уюта: большая парадная, открытая гостиная комната в стиле неоклассика (современная классика) с бежевыми стенами без телевизора

The brief for the living room included creating a space that is comfortable, modern and where the couple’s young children can play and make a mess. We selected a bright, vintage rug to anchor the space on top of which we added a myriad of seating opportunities that can move and morph into whatever is required for playing and entertaining.
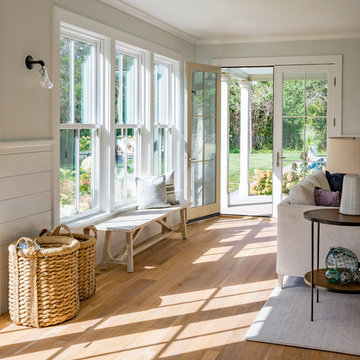
Источник вдохновения для домашнего уюта: парадная, открытая гостиная комната среднего размера в морском стиле с белыми стенами, паркетным полом среднего тона, стандартным камином, фасадом камина из камня, телевизором на стене и коричневым полом

The guesthouse of our Green Mountain Getaway follows the same recipe as the main house. With its soaring roof lines and large windows, it feels equally as integrated into the surrounding landscape.
Photo by: Nat Rea Photography
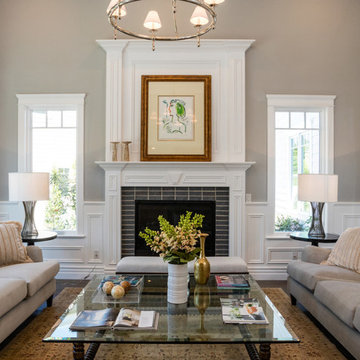
Источник вдохновения для домашнего уюта: открытая гостиная комната среднего размера в стиле неоклассика (современная классика) с бежевыми стенами, темным паркетным полом, стандартным камином и фасадом камина из кирпича без телевизора

Shawnee homeowners contacted Arlene Ladegaard of Design Connection, Inc. to update their family room which featured all golden oak cabinetry and trim. The furnishings represented the mid-century with well-worn furniture and outdated colors.
The homeowners treasured a few wood pieces that they had artfully chosen for their interest. They wanted to keep these and incorporate them into the new look. These pieces anchored the selection of the new furniture and the design of the remodeled family room.
Because the family room was part of a first floor remodel and the space flowed from one room to the next, the colors in each room needed to blend together. The paint colors tied the rooms together seamlessly. The wood trim was sprayed white and the walls painted a warm soothing gray. The fireplace was painted a darker gray.
A floor plan was created for all the furnishings to meet the homeowners’ preference for comfortable chairs that would focus on the fireplace and television. The design team placed the TV above the mantel for easy viewing from all angles of the room. The team also chose upholstered pieces for their comfort and well-wearing fabrics while ensuring that the older traditional pieces mingled well with the contemporary lamps and new end tables. An area rug anchored the room and gold and warm gray tones add richness and warmth to the new color scheme.
Hunter Douglas wood blinds finished in white to blend with the trim color completed the remodel of this beautiful and updated transitional room.
Design Connection Inc. of Overland Park provided space planning, remodeling, painting, furniture, area rugs, accessories, project management and paint and stain colors.
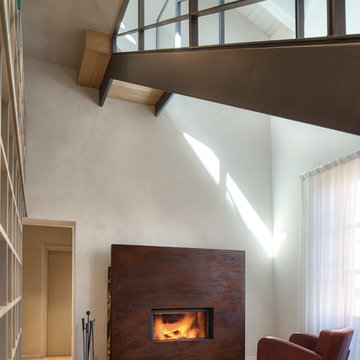
На фото: большая открытая гостиная комната в стиле модернизм с белыми стенами, светлым паркетным полом, горизонтальным камином и фасадом камина из металла с

This 5 BR, 5.5 BA residence was conceived, built and decorated within six months. Designed for use by multiple parties during simultaneous vacations and/or golf retreats, it offers five master suites, all with king-size beds, plus double vanities in private baths. Fabrics used are highly durable, like indoor/outdoor fabrics and leather. Sliding glass doors in the primary gathering area stay open when the weather allows.
A Bonisolli Photography
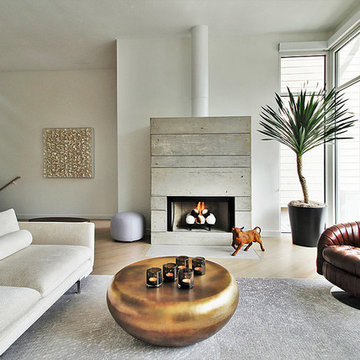
Modern living room enjoys city views from a space anchored by concrete fireplace surround. Low extra deep sectional faces grouping of leather swivels and large sculptural brass coffee table. Ceramic spheres in firebox are a wonderful alternative to glass pebbles. More images on our website: http://www.romero-obeji-interiordesign.com
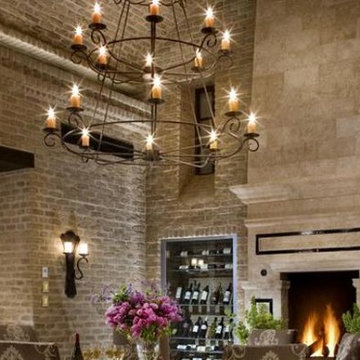
Идея дизайна: большая парадная, открытая гостиная комната в стиле рустика с коричневыми стенами, стандартным камином и фасадом камина из камня без телевизора
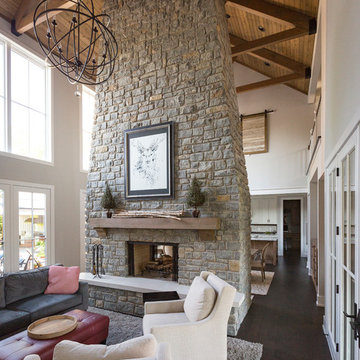
RVP Photography
Идея дизайна: открытая гостиная комната в стиле кантри с серыми стенами, темным паркетным полом, двусторонним камином, фасадом камина из камня и телевизором на стене
Идея дизайна: открытая гостиная комната в стиле кантри с серыми стенами, темным паркетным полом, двусторонним камином, фасадом камина из камня и телевизором на стене

Пример оригинального дизайна: большая открытая гостиная комната:: освещение в стиле неоклассика (современная классика) с темным паркетным полом, угловым камином, фасадом камина из кирпича, мультимедийным центром, бежевыми стенами и коричневым полом
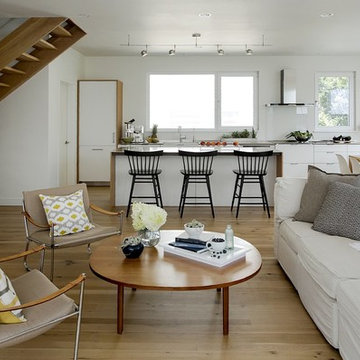
AWARD WINNING | International Green Good Design Award
OVERVIEW | This home was designed as a primary residence for a family of five in a coastal a New Jersey town. On a tight infill lot within a traditional neighborhood, the home maximizes opportunities for light and space, consumes very little energy, incorporates multiple resiliency strategies, and offers a clean, green, modern interior.
ARCHITECTURE & MECHANICAL DESIGN | ZeroEnergy Design
CONSTRUCTION | C. Alexander Building
PHOTOS | Eric Roth Photography

Brad Montgomery tym Homes
Свежая идея для дизайна: большая открытая гостиная комната:: освещение в стиле неоклассика (современная классика) с стандартным камином, фасадом камина из камня, телевизором на стене, белыми стенами, паркетным полом среднего тона, коричневым полом и ковром на полу - отличное фото интерьера
Свежая идея для дизайна: большая открытая гостиная комната:: освещение в стиле неоклассика (современная классика) с стандартным камином, фасадом камина из камня, телевизором на стене, белыми стенами, паркетным полом среднего тона, коричневым полом и ковром на полу - отличное фото интерьера
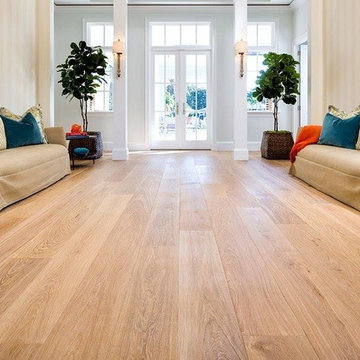
Стильный дизайн: большая парадная, открытая гостиная комната в классическом стиле с бежевыми стенами и светлым паркетным полом - последний тренд
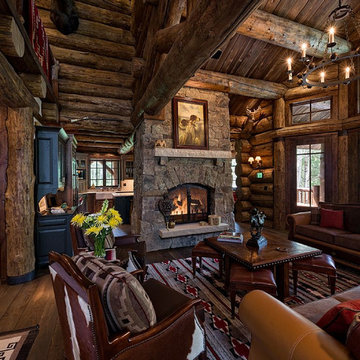
Стильный дизайн: парадная, открытая гостиная комната среднего размера в стиле рустика с коричневыми стенами, светлым паркетным полом, стандартным камином и фасадом камина из камня без телевизора - последний тренд
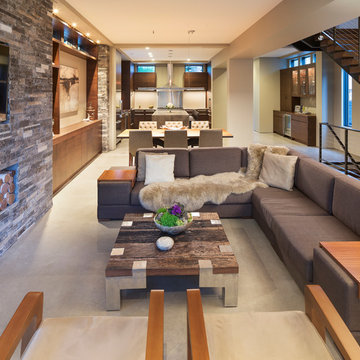
Builder: John Kraemer & Sons | Photography: Landmark Photography
На фото: маленькая открытая гостиная комната в стиле модернизм с бежевыми стенами, бетонным полом, фасадом камина из камня и телевизором на стене без камина для на участке и в саду
На фото: маленькая открытая гостиная комната в стиле модернизм с бежевыми стенами, бетонным полом, фасадом камина из камня и телевизором на стене без камина для на участке и в саду
Коричневая открытая гостиная – фото дизайна интерьера
9

