Коричневая открытая гостиная – фото дизайна интерьера
Сортировать:
Бюджет
Сортировать:Популярное за сегодня
141 - 160 из 102 022 фото
1 из 3
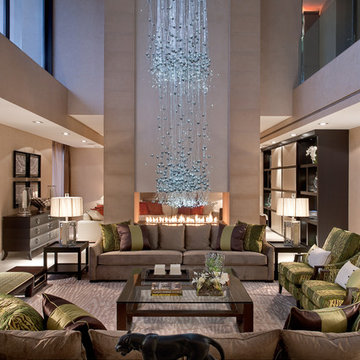
While there’s plenty to take in and admire, the deliberately open-plan layout ensures that the eye is drawn through to a spectacular chandelier in the adjacent living space, and then through wide expanses of glass beyond, which open out to gardens complete with an infinity pool and stunning views.

Источник вдохновения для домашнего уюта: открытая гостиная комната в современном стиле с музыкальной комнатой, синими стенами, паркетным полом среднего тона, фасадом камина из камня и стандартным камином без телевизора
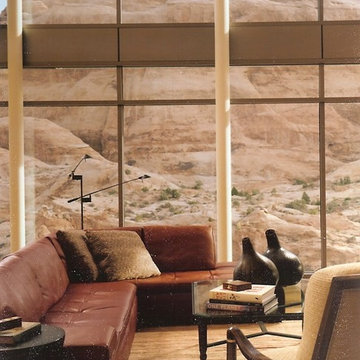
Matthew Millman Photography
На фото: большая парадная, открытая гостиная комната в современном стиле с бежевыми стенами и светлым паркетным полом с
На фото: большая парадная, открытая гостиная комната в современном стиле с бежевыми стенами и светлым паркетным полом с
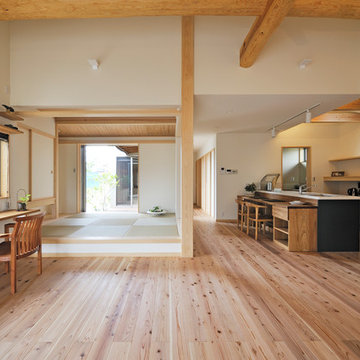
Стильный дизайн: открытая гостиная комната в восточном стиле с бежевыми стенами, светлым паркетным полом, телевизором на стене и бежевым полом - последний тренд
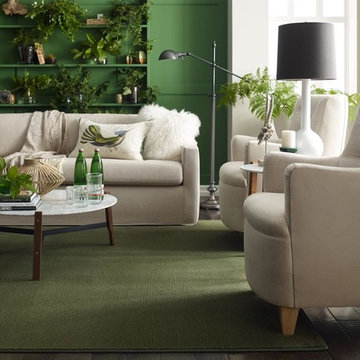
Свежая идея для дизайна: открытая гостиная комната среднего размера в стиле неоклассика (современная классика) с зелеными стенами, темным паркетным полом и коричневым полом без камина - отличное фото интерьера

A large, handcrafted log truss spans the width of this grand great room. Produced By: PrecisionCraft Log & Timber Homes Photo Credit: Mountain Photographics, Inc.
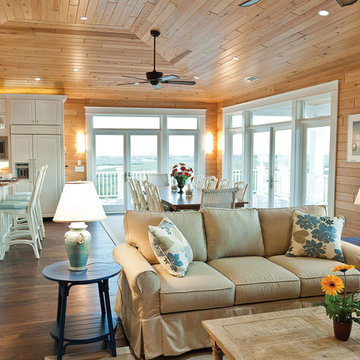
When a North Carolina family was looking to build a vacation home by the shore, they wanted it to last for generations to come. They knew building in coastal areas posed certain challenges: hurricane force winds, high humidity, corrosive salt air, driving rain, and more. This waterfront property needed to be able to withstand the harshest coastal conditions, while meeting the needs of the energy-conscious owners. High-performance glass was a necessity, but the home also had to have a distinct look in which simulated divided lites were used to achieve a very specific architectural style.
The perfect combination of beauty and strength, IMPACT products from Integrity allowed the builders to meet all the job requirements. They also created a finished product worthy of award-winning accolades. Integrity IMPACT windows and patio doors offer Impact Zone 3 rated performance for coastal applications. Multi-point locking systems offered additional stability and security. Energy-efficient, high-performance glass helped make this home 44% more efficient to operate. “Integrity is a durable and beautiful component of a new home. Their products are strong and yet visually pleasing. The options allow for the ability to customize the look to fit different architectural styles while being consistent in performance,” said Luke Perisich of Blue Sky Building Company. Integrity windows are built tougher, last longer, and protect better.
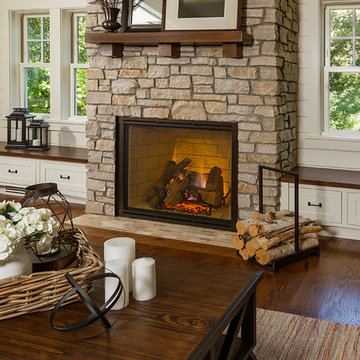
Building Design, Plans, and Interior Finishes by: Fluidesign Studio I Builder: Structural Dimensions Inc. I Photographer: Seth Benn Photography
Стильный дизайн: открытая гостиная комната среднего размера в классическом стиле с бежевыми стенами, паркетным полом среднего тона, стандартным камином, фасадом камина из камня и мультимедийным центром - последний тренд
Стильный дизайн: открытая гостиная комната среднего размера в классическом стиле с бежевыми стенами, паркетным полом среднего тона, стандартным камином, фасадом камина из камня и мультимедийным центром - последний тренд
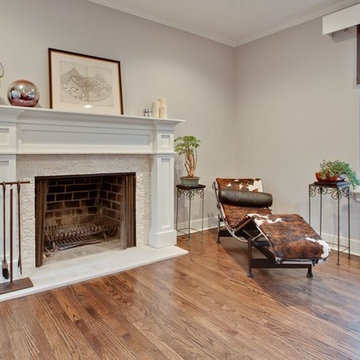
На фото: парадная, открытая гостиная комната среднего размера в скандинавском стиле с серыми стенами, темным паркетным полом, стандартным камином и фасадом камина из камня без телевизора с
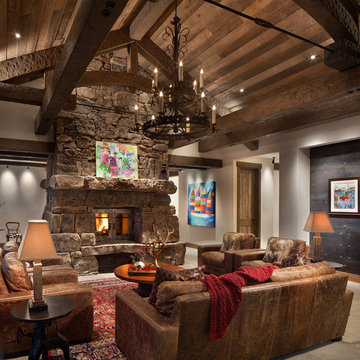
Located on the pristine Glenn Lake in Eureka, Montana, Robertson Lake House was designed for a family as a summer getaway. The design for this retreat took full advantage of an idyllic lake setting. With stunning views of the lake and all the wildlife that inhabits the area it was a perfect platform to use large glazing and create fun outdoor spaces.

На фото: открытая гостиная комната среднего размера в стиле кантри с серыми стенами, паркетным полом среднего тона, стандартным камином, фасадом камина из плитки, телевизором на стене и коричневым полом
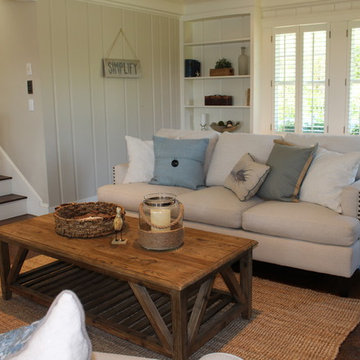
Стильный дизайн: маленькая открытая гостиная комната в морском стиле с темным паркетным полом, стандартным камином, фасадом камина из камня и телевизором на стене для на участке и в саду - последний тренд
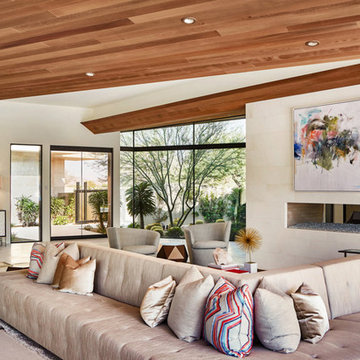
Свежая идея для дизайна: большая парадная, открытая гостиная комната в современном стиле с бежевыми стенами, полом из известняка, двусторонним камином и фасадом камина из плитки - отличное фото интерьера

This compact beach cottage has breathtaking views of the Puget Sound. The cottage was completely gutted including the main support beams to allow for a more functional floor plan. From there the colors, materials and finishes were hand selected to enhance the setting and create a low-maintance high comfort second home for these clients.

На фото: большая открытая гостиная комната в стиле кантри с серыми стенами, паркетным полом среднего тона, угловым камином, фасадом камина из камня и отдельно стоящим телевизором с

This Model Home showcases a high-contrast color palette with varying blends of soft, neutral textiles, complemented by deep, rich case-piece finishes.
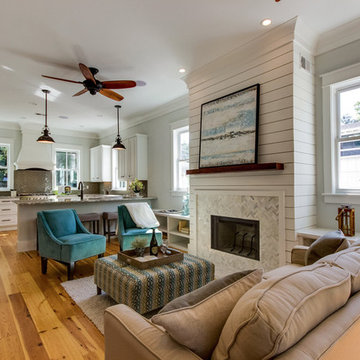
Свежая идея для дизайна: открытая, парадная гостиная комната в морском стиле с светлым паркетным полом, серыми стенами, стандартным камином, фасадом камина из плитки и ковром на полу - отличное фото интерьера
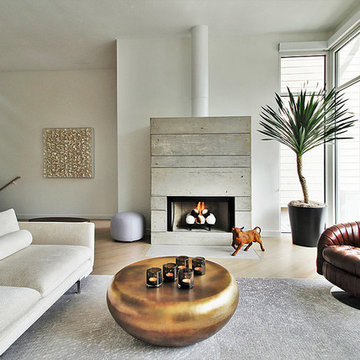
Modern living room enjoys city views from a space anchored by concrete fireplace surround. Low extra deep sectional faces grouping of leather swivels and large sculptural brass coffee table. Ceramic spheres in firebox are a wonderful alternative to glass pebbles. More images on our website: http://www.romero-obeji-interiordesign.com
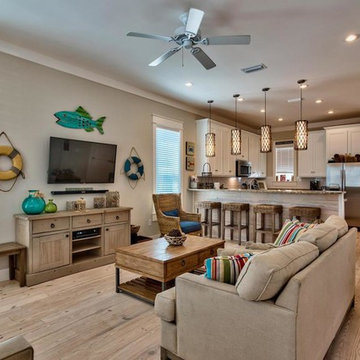
Идея дизайна: открытая гостиная комната в морском стиле с серыми стенами, светлым паркетным полом и телевизором на стене
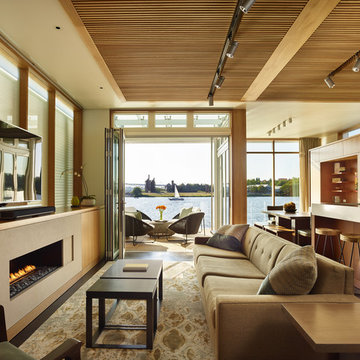
Photo Credit: Benjamin Benschneider
Пример оригинального дизайна: маленькая открытая гостиная комната в современном стиле с белыми стенами, темным паркетным полом, горизонтальным камином, фасадом камина из камня и отдельно стоящим телевизором для на участке и в саду
Пример оригинального дизайна: маленькая открытая гостиная комната в современном стиле с белыми стенами, темным паркетным полом, горизонтальным камином, фасадом камина из камня и отдельно стоящим телевизором для на участке и в саду
Коричневая открытая гостиная – фото дизайна интерьера
8

