Коричневая кухня с полом из линолеума – фото дизайна интерьера
Сортировать:
Бюджет
Сортировать:Популярное за сегодня
101 - 120 из 1 797 фото
1 из 3
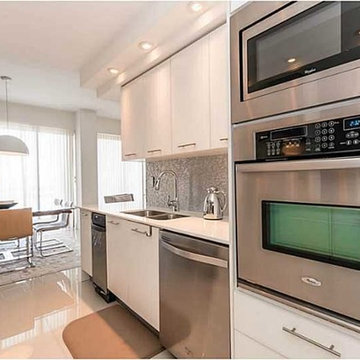
Источник вдохновения для домашнего уюта: параллельная кухня среднего размера в стиле модернизм с обеденным столом, двойной мойкой, плоскими фасадами, белыми фасадами, столешницей из кварцевого агломерата, разноцветным фартуком, фартуком из плитки мозаики, техникой из нержавеющей стали, полом из линолеума, полуостровом и бежевым полом
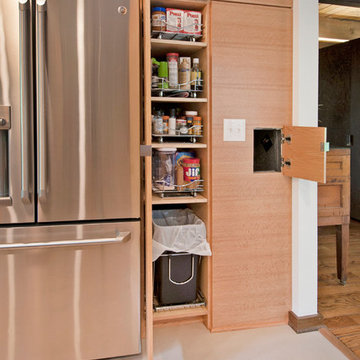
What this Mid-century modern home originally lacked in kitchen appeal it made up for in overall style and unique architectural home appeal. That appeal which reflects back to the turn of the century modernism movement was the driving force for this sleek yet simplistic kitchen design and remodel.
Stainless steel aplliances, cabinetry hardware, counter tops and sink/faucet fixtures; removed wall and added peninsula with casual seating; custom cabinetry - horizontal oriented grain with quarter sawn red oak veneer - flat slab - full overlay doors; full height kitchen cabinets; glass tile - installed countertop to ceiling; floating wood shelving; Karli Moore Photography
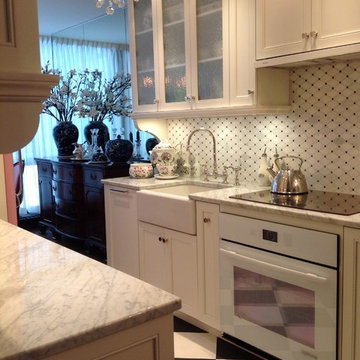
We decided to use a separate induction cooktop and wall oven, so that the countertop could wrap completely around the cooktop surface. The range hood is a slimline model from Faber, and turns on when it is pulled out from the wall.
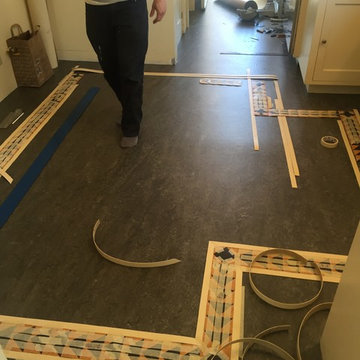
Art Deco floor inspired design. Extensive inlay with different measurements in the border all lining up mathematically.
Стильный дизайн: большая кухня в классическом стиле с обеденным столом, накладной мойкой, фасадами с выступающей филенкой, белыми фасадами, столешницей из плитки, желтым фартуком, фартуком из керамической плитки, техникой под мебельный фасад, полом из линолеума и разноцветным полом - последний тренд
Стильный дизайн: большая кухня в классическом стиле с обеденным столом, накладной мойкой, фасадами с выступающей филенкой, белыми фасадами, столешницей из плитки, желтым фартуком, фартуком из керамической плитки, техникой под мебельный фасад, полом из линолеума и разноцветным полом - последний тренд
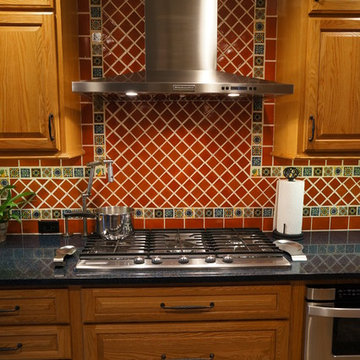
This kitchen renovation brings a taste of the southwest to the Jamison, PA home. The distinctive design and color scheme is brought to life by the beautiful handmade terracotta tiles, which is complemented by the warm wood tones of the kitchen cabinets. Extra features like a dish drawer cabinet, countertop pot filler, built in laundry center, and chimney hood add to both the style and practical elements of the kitchen.
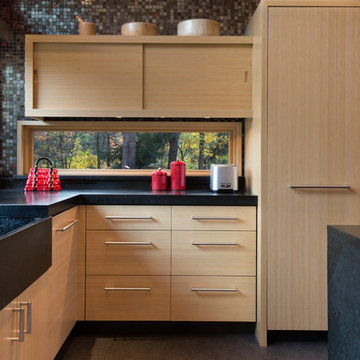
Horizontal window offers view of landscape, mosaic tile wall, soapstone countertops and integral farmhouse sink, linoleum floor
Photo: Michael R. Timmer
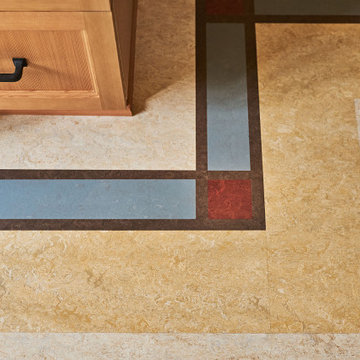
Arts and Crafts kitchen remodel in turn-of-the-century Portland Four Square, featuring a custom built-in eating nook, five-color inlay marmoleum flooring, maximized storage, and a one-of-a-kind handmade ceramic tile backsplash.
Photography by Kuda Photography
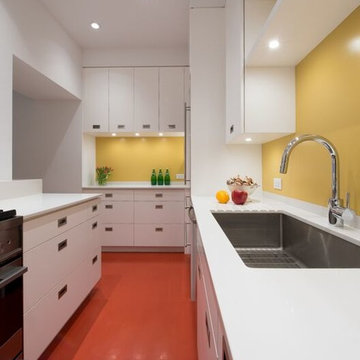
Photo by Natalie Schueller
Источник вдохновения для домашнего уюта: маленькая отдельная, п-образная кухня в стиле модернизм с врезной мойкой, плоскими фасадами, белыми фасадами, столешницей из акрилового камня, желтым фартуком, фартуком из стекла, техникой из нержавеющей стали, полом из линолеума, полуостровом и красным полом для на участке и в саду
Источник вдохновения для домашнего уюта: маленькая отдельная, п-образная кухня в стиле модернизм с врезной мойкой, плоскими фасадами, белыми фасадами, столешницей из акрилового камня, желтым фартуком, фартуком из стекла, техникой из нержавеющей стали, полом из линолеума, полуостровом и красным полом для на участке и в саду
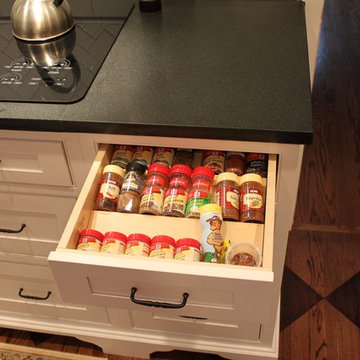
Пример оригинального дизайна: отдельная, угловая кухня среднего размера в стиле модернизм с с полувстраиваемой мойкой (с передним бортиком), белыми фасадами, белым фартуком, техникой из нержавеющей стали, островом, фасадами в стиле шейкер, деревянной столешницей, фартуком из плитки кабанчик и полом из линолеума
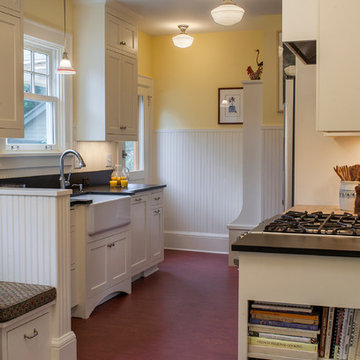
DeWils Cabinetry
Photos: Eckert & Eckert Photography
На фото: маленькая прямая кухня в стиле кантри с обеденным столом, с полувстраиваемой мойкой (с передним бортиком), фасадами в стиле шейкер, белыми фасадами, техникой из нержавеющей стали, гранитной столешницей, черным фартуком, фартуком из каменной плиты и полом из линолеума без острова для на участке и в саду
На фото: маленькая прямая кухня в стиле кантри с обеденным столом, с полувстраиваемой мойкой (с передним бортиком), фасадами в стиле шейкер, белыми фасадами, техникой из нержавеющей стали, гранитной столешницей, черным фартуком, фартуком из каменной плиты и полом из линолеума без острова для на участке и в саду

The Project
Una and Pat bought this house with their young family and spent many happy years bringing up their children in this home. Now their children have grown up and moved away, it was time to update the house to fit their new lives and refresh their style.
Awkward Space
They had already undertaken some large projects years beforehand, adding a wrap around extension that linked their kitchen and garage together, whilst providing a dining room and utility space. However, by keeping the original kitchen, guests were squeezed passed the chef by the door, shown through the utility room before sitting down for their meal in a room that felt quite isolated from the rest of the house. It was clear that the flow just wasnt working.
By taking the rather radical step of knocking through an old window that had been blocked up during the extension, we could move the doorway towards the centre of the house and create a much better flow between the rooms.
Zoning
At first Una was worried that she would be getting a much smaller kitchen as it was now fitting into the utility room. However, she didn't worry long as we carefully zoned each area, putting the sink and hob in the brightest areas of the room and the storage in the darker, higher traffic areas that had been in the old kitchen.
To make sure that this space worked efficiently, we acted out everyday tasks to make sure that everything was going to be in the right space for THEM.
Colours & Materials
Because we used a local cabinetmaker to turn plans into reality, Una had an almost unlimited choice of doors to choose from. As a keen amature artist, she had a great eye for colour but she was even braver than I had expected. I love the smoked woodgrain door that she chose for the base units. To keep the bright and calm feel, we paired it with a soft grey door on the wall and tall units and also used it on the plinth to create a floating feel.
Una and Pat used a new worktop material called Compact Laminate which is only 12mm thick and is a brilliant new affordable solid worktop. We also used it as a splashback behind the sink and hob for a practical and striking finish.
Supporting Local
Because we used a local cabinetmaker, they could add some great twists that we couldn't have had from buying off the shelf. There is actually a hidden cupboard in the area going through the arch, a handle would have been a hip bruiser so we used a secret push to open mechanism instead.
They also took that extra care when making the units, if you look carefully on the drawers, you will see the same grain runs down all three drawers which is beautiful.
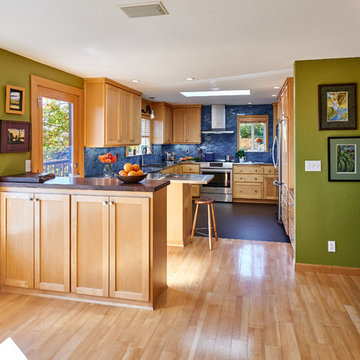
This newly remodeled kitchen is positioned at the end of an open plan. The deep Aegean Sea blue ceramic tile brings a rich color to the space. With the new finishes and its skylight and ample windows, the room is a bright, fresh workspace.
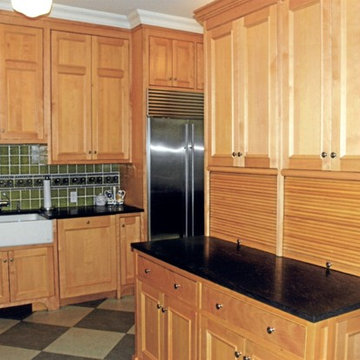
Пример оригинального дизайна: большая угловая кухня в классическом стиле с с полувстраиваемой мойкой (с передним бортиком), фасадами с утопленной филенкой, фасадами цвета дерева среднего тона, столешницей из известняка, зеленым фартуком, фартуком из керамической плитки, техникой из нержавеющей стали, обеденным столом, полом из линолеума и островом
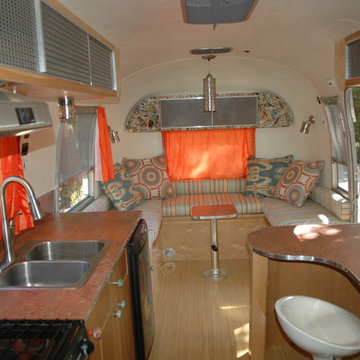
We gutted the trailer down to the frame then rebuilt it to custom specs.
Interior Design: Deeper Green
Custom design Collaboration: Barbara Hoefle & Debra Amerson
Contractor Avalon RV, Benecia CA
Fine art & graphic design: Debra Amerson
Pillow fabrics: Calico Corner, San Anselmo, CA
Cushion fabric & sewing: Michael's, San Rafael, CA
Flooring & countertops: Marmoleum
Lamps: Home Depot
Light Switch plates & knobs: Anthropologie
Curtains: custom, Jaipur India
Photo: Debra Amerson
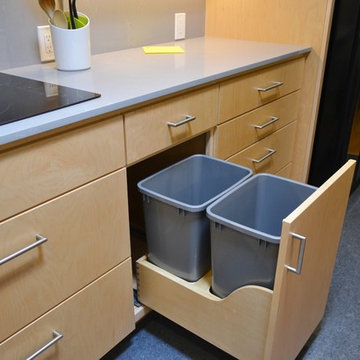
На фото: маленькая параллельная кухня в стиле модернизм с обеденным столом, врезной мойкой, плоскими фасадами, светлыми деревянными фасадами, столешницей из кварцевого агломерата, серым фартуком и полом из линолеума без острова для на участке и в саду
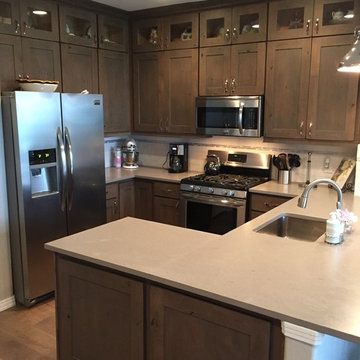
The original oak cabinets where painted white but lacked space and needed a fresh new look.
New 45" Stacked wall uppers installed with clear glass top openings.
All base cabinets refaced to match.
Old uppers where re-installed in the garage.
Mtn. Kitchens Staff Photo
Learn more about Showplace: http://www.houzz.com/pro/showplacefinecabinetry/showplace-wood-products
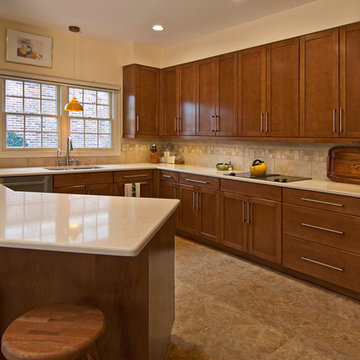
The beauty of a pull-and-replace remodel is that it's like a facelift for your kitchen! This update includes all new maple cabinets with a Nutmeg stained finish, Armstrong, Alterna vinyl flooring with Driftwood grout, a SileStone countertop in Tigris Sand and a Laufen Monte Bellow ceramic tile backsplash in Taupe, with 3" accent pieces for a decorative band. This kitchen overlooks a refreshed breakfast room and connects to the garage via a new mudroom.
Photo by Toby Weiss for Mosby Building Arts.

Una buena distribución de mobiliario y diseño, puede darle mayor capacidad de almacenaje a la cocina.
No solo pensar en función y diseño, si no también combinar distintos fondos con los que conseguir ese plus de mobiliario.
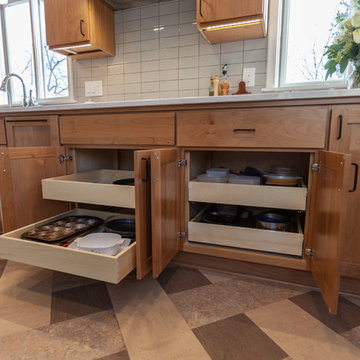
This 1901-built bungalow in the Longfellow neighborhood of South Minneapolis was ready for a new functional kitchen. The homeowners love Scandinavian design, so the new space melds the bungalow home with Scandinavian design influences.
A wall was removed between the existing kitchen and old breakfast nook for an expanded kitchen footprint.
Marmoleum modular tile floor was installed in a custom pattern, as well as new windows throughout. New Crystal Cabinetry natural alder cabinets pair nicely with the Cambria quartz countertops in the Torquay design, and the new simple stacked ceramic backsplash.
All new electrical and LED lighting throughout, along with windows on three walls create a wonderfully bright space.
Sleek, stainless steel appliances were installed, including a Bosch induction cooktop.
Storage components were included, like custom cabinet pull-outs, corner cabinet pull-out, spice racks, and floating shelves.
One of our favorite features is the movable island on wheels that can be placed in the center of the room for serving and prep, OR it can pocket next to the southwest window for a cozy eat-in space to enjoy coffee and tea.
Overall, the new space is simple, clean and cheerful. Minimal clean lines and natural materials are great in a Minnesotan home.
Designed by: Emily Blonigen.
See full details, including before photos at https://www.castlebri.com/kitchens/project-3408-1/
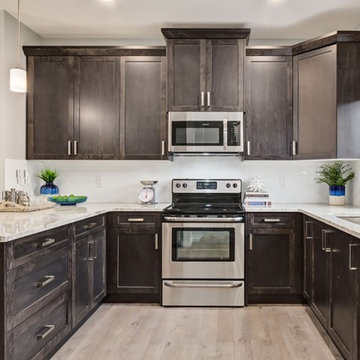
A handsome L-shaped kitchen with granite countertops, Shaker maple cabinets in Ash, island seating, and stainless steel appliances. We love the way the dark cabinets contrast perfectly with the white backsplash and light flooring and counters.
Коричневая кухня с полом из линолеума – фото дизайна интерьера
6