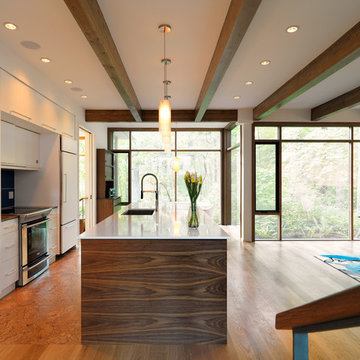Коричневая кухня – фото дизайна интерьера
Сортировать:
Бюджет
Сортировать:Популярное за сегодня
101 - 120 из 34 464 фото

Kitchen | Custom home Studio of LS3P ASSOCIATES LTD. | Photo by Inspiro8 Studio.
На фото: большая п-образная кухня-гостиная в стиле рустика с светлым паркетным полом, техникой под мебельный фасад, плоскими фасадами, светлыми деревянными фасадами, врезной мойкой, столешницей из акрилового камня, серым фартуком, фартуком из каменной плитки, полуостровом и бежевым полом с
На фото: большая п-образная кухня-гостиная в стиле рустика с светлым паркетным полом, техникой под мебельный фасад, плоскими фасадами, светлыми деревянными фасадами, врезной мойкой, столешницей из акрилового камня, серым фартуком, фартуком из каменной плитки, полуостровом и бежевым полом с
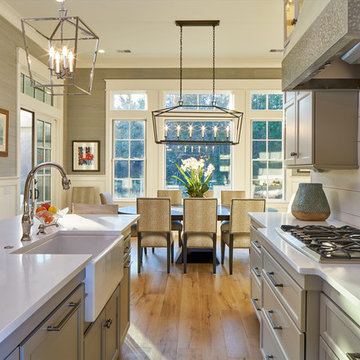
View from the kitchen to the dining room...a great open floor plan from the gallery kitchen to an open dining room with lots of gorgeous windows.
Стильный дизайн: прямая кухня среднего размера в стиле неоклассика (современная классика) с обеденным столом, с полувстраиваемой мойкой (с передним бортиком), фасадами в стиле шейкер, серыми фасадами, гранитной столешницей, белым фартуком, фартуком из дерева, техникой из нержавеющей стали, светлым паркетным полом, островом, коричневым полом и белой столешницей - последний тренд
Стильный дизайн: прямая кухня среднего размера в стиле неоклассика (современная классика) с обеденным столом, с полувстраиваемой мойкой (с передним бортиком), фасадами в стиле шейкер, серыми фасадами, гранитной столешницей, белым фартуком, фартуком из дерева, техникой из нержавеющей стали, светлым паркетным полом, островом, коричневым полом и белой столешницей - последний тренд

Стильный дизайн: кухня среднего размера в стиле кантри с обеденным столом, накладной мойкой, фасадами с утопленной филенкой, белыми фасадами, мраморной столешницей, белым фартуком, фартуком из керамической плитки, техникой из нержавеющей стали, полом из керамогранита, коричневым полом и островом - последний тренд
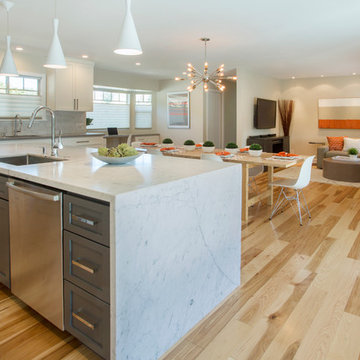
Margot Hartford Photography
Стильный дизайн: кухня в современном стиле - последний тренд
Стильный дизайн: кухня в современном стиле - последний тренд
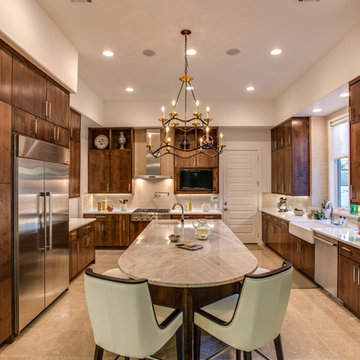
Four Walls Photography
Свежая идея для дизайна: п-образная кухня среднего размера в стиле неоклассика (современная классика) с обеденным столом, с полувстраиваемой мойкой (с передним бортиком), плоскими фасадами, коричневыми фасадами, бежевым фартуком, фартуком из каменной плиты, техникой из нержавеющей стали, островом, мраморной столешницей, полом из керамической плитки, бежевым полом и белой столешницей - отличное фото интерьера
Свежая идея для дизайна: п-образная кухня среднего размера в стиле неоклассика (современная классика) с обеденным столом, с полувстраиваемой мойкой (с передним бортиком), плоскими фасадами, коричневыми фасадами, бежевым фартуком, фартуком из каменной плиты, техникой из нержавеющей стали, островом, мраморной столешницей, полом из керамической плитки, бежевым полом и белой столешницей - отличное фото интерьера
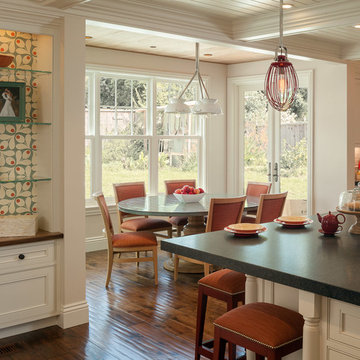
A view of the breakfast nook in an open concept kitchen. Pops of red on white. French doors lead to the backyard. Menlo Park, CA.
Scott Hargis Photography
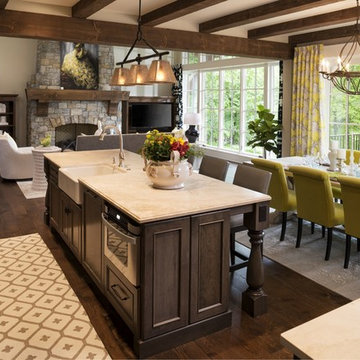
European charm meets a fully modern and super functional kitchen. This beautiful light and airy setting is perfect for cooking and entertaining. Wood beams and dark floors compliment the oversized island with farmhouse sink. Custom cabinetry is designed specifically with the cook in mind, featuring great storage and amazing extras.
James Kruger, Landmark Photography & Design, LLP.
Learn more about our showroom and kitchen and bath design: http://www.mingleteam.com
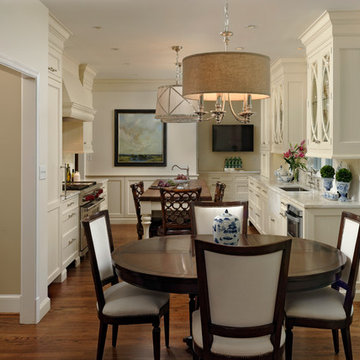
Alexandria, Virginia - Traditional - Classic White Kitchen Design by #JenniferGilmer. http://www.gilmerkitchens.com/ Photography by Bob Narod.
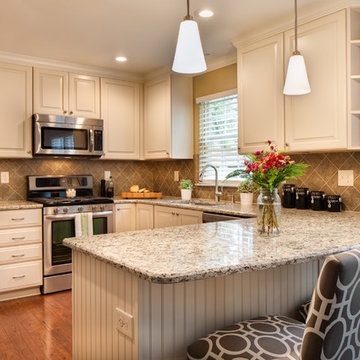
© Deborah Scannell Photography
Источник вдохновения для домашнего уюта: маленькая п-образная кухня в стиле неоклассика (современная классика) с обеденным столом, фасадами с выступающей филенкой, белыми фасадами, гранитной столешницей, коричневым фартуком, фартуком из керамической плитки, техникой из нержавеющей стали, полуостровом и врезной мойкой для на участке и в саду
Источник вдохновения для домашнего уюта: маленькая п-образная кухня в стиле неоклассика (современная классика) с обеденным столом, фасадами с выступающей филенкой, белыми фасадами, гранитной столешницей, коричневым фартуком, фартуком из керамической плитки, техникой из нержавеющей стали, полуостровом и врезной мойкой для на участке и в саду
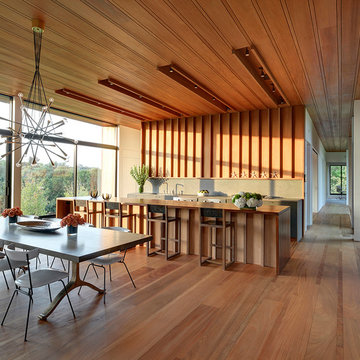
Bates Masi Architects
Свежая идея для дизайна: прямая кухня в стиле модернизм с обеденным столом, плоскими фасадами, деревянной столешницей, серым фартуком, техникой под мебельный фасад, паркетным полом среднего тона и островом - отличное фото интерьера
Свежая идея для дизайна: прямая кухня в стиле модернизм с обеденным столом, плоскими фасадами, деревянной столешницей, серым фартуком, техникой под мебельный фасад, паркетным полом среднего тона и островом - отличное фото интерьера
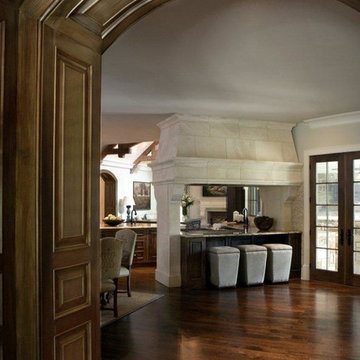
In this "kitchen without walls," the open range has a hood that includes a counter configuration on the other side of the cooking surface. The decorative hood is not obstructive, and it admits natural light, creates a dining and serving surface and adds seating. To the right of the range are French doors that open to the outdoor entertainment area, which the homeowners often enjoy dining.
Chris Little Photography
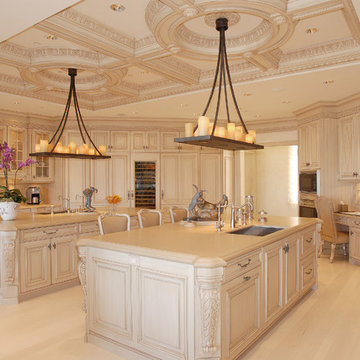
Свежая идея для дизайна: кухня в классическом стиле с врезной мойкой, фасадами с выступающей филенкой, бежевыми фасадами, бежевым фартуком и техникой из нержавеющей стали - отличное фото интерьера
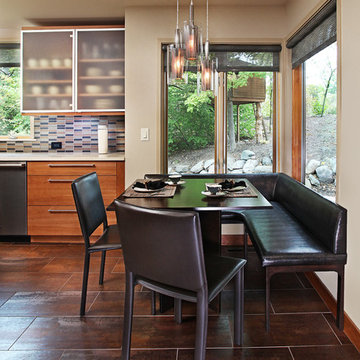
This kitchen remodeling transformed a narrow galley, white laminate kitchen from the 80’s into a richly colored and textured entertainment and family social center. Two feet of additional depth provides space for an island, which is elevated on furniture legs to be visually lighter. An underlying symmetry organizes the layout of the kitchen sink and cooktop, contrasted by corner windows and a corner built-in breakfast dinette. The appliances are organized and unified with clean geometry. A richly colored material palette features cherry cabinets, a dark cherry island, stainless steel and frosted glass accents, quartz countertops, glass tile backsplash, and porcelain tile flooring evocative of Quarten steel.
Photo by Jeff Garland
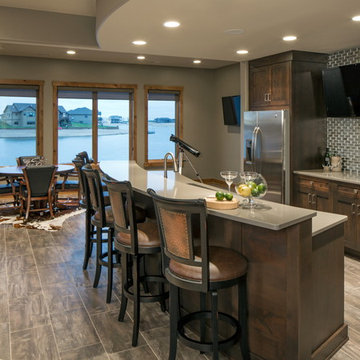
Basement Bar Area
На фото: кухня в стиле неоклассика (современная классика) с полом из керамической плитки с
На фото: кухня в стиле неоклассика (современная классика) с полом из керамической плитки с
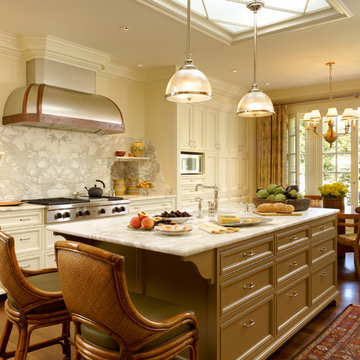
На фото: кухня в классическом стиле с обеденным столом, фасадами с утопленной филенкой, бежевыми фасадами, белым фартуком и фартуком из мрамора с

This custom home has an open rambling floor plan where the Living Room flows into Dining Room which flows into the Kitchen, Breakfast Room and Family Room in a "stairstep" floor plan layout. One room melds into another all adjacent to the large patio view to create a continuity of style and grace.
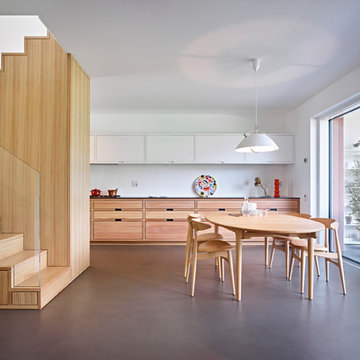
Carlo Baroni
Свежая идея для дизайна: угловая кухня в современном стиле с обеденным столом, светлыми деревянными фасадами, деревянной столешницей и серым полом без острова - отличное фото интерьера
Свежая идея для дизайна: угловая кухня в современном стиле с обеденным столом, светлыми деревянными фасадами, деревянной столешницей и серым полом без острова - отличное фото интерьера
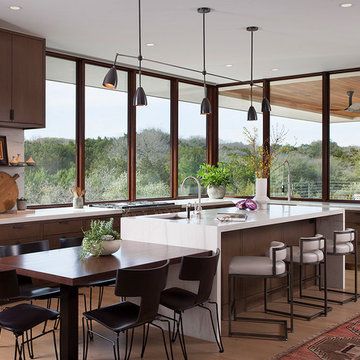
Shoberg Homes- Contractor
Studio Seiders - Interior Design
Ryann Ford Photography, LLC
Свежая идея для дизайна: угловая кухня в современном стиле с плоскими фасадами, темными деревянными фасадами, техникой из нержавеющей стали, светлым паркетным полом, островом, бежевым полом и белой столешницей - отличное фото интерьера
Свежая идея для дизайна: угловая кухня в современном стиле с плоскими фасадами, темными деревянными фасадами, техникой из нержавеющей стали, светлым паркетным полом, островом, бежевым полом и белой столешницей - отличное фото интерьера

Exposed brick walls are contrasted with clean crisp 2pac joinery of the kitchen. Steel framed windows and doors permit maximum light penetration through the small courtyard.
Image by: Jack Lovel Photography
Коричневая кухня – фото дизайна интерьера
6
