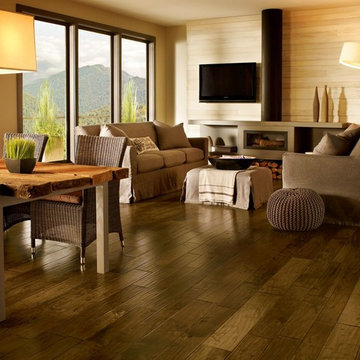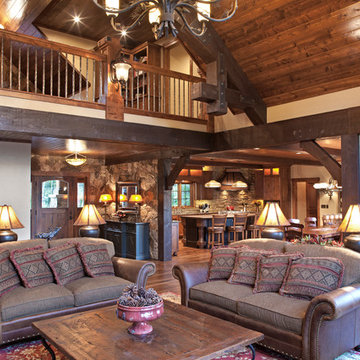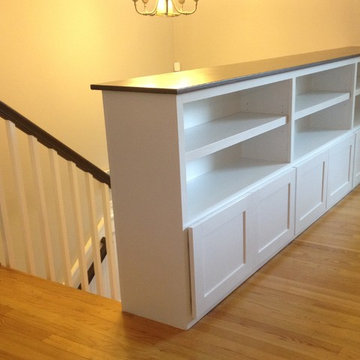Коричневая гостиная в стиле кантри – фото дизайна интерьера
Сортировать:
Бюджет
Сортировать:Популярное за сегодня
241 - 260 из 32 140 фото
1 из 3
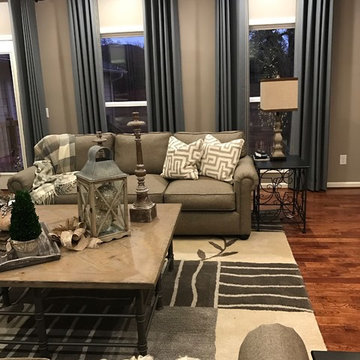
Leanna Patton
Свежая идея для дизайна: изолированная гостиная комната среднего размера в стиле кантри с серыми стенами, темным паркетным полом, стандартным камином, фасадом камина из кирпича и телевизором на стене - отличное фото интерьера
Свежая идея для дизайна: изолированная гостиная комната среднего размера в стиле кантри с серыми стенами, темным паркетным полом, стандартным камином, фасадом камина из кирпича и телевизором на стене - отличное фото интерьера

На фото: большая открытая гостиная комната в стиле кантри с серыми стенами, паркетным полом среднего тона, угловым камином, фасадом камина из камня и отдельно стоящим телевизором с
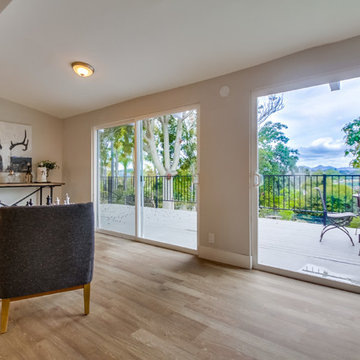
Пример оригинального дизайна: большая парадная, двухуровневая гостиная комната в стиле кантри с бежевыми стенами и светлым паркетным полом без телевизора
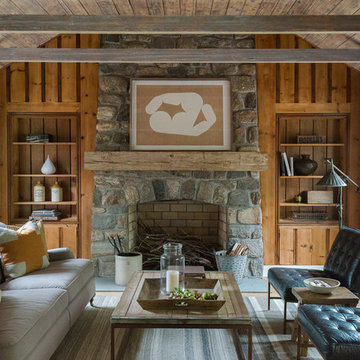
Jane Beiles
Источник вдохновения для домашнего уюта: гостиная комната в стиле кантри
Источник вдохновения для домашнего уюта: гостиная комната в стиле кантри
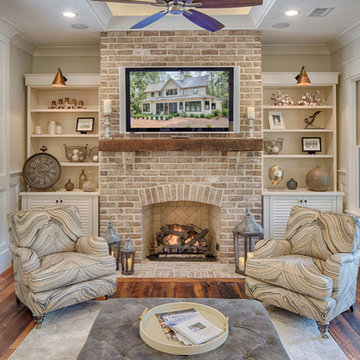
The best of past and present architectural styles combine in this welcoming, farmhouse-inspired design. Clad in low-maintenance siding, the distinctive exterior has plenty of street appeal, with its columned porch, multiple gables, shutters and interesting roof lines. Other exterior highlights included trusses over the garage doors, horizontal lap siding and brick and stone accents. The interior is equally impressive, with an open floor plan that accommodates today’s family and modern lifestyles. An eight-foot covered porch leads into a large foyer and a powder room. Beyond, the spacious first floor includes more than 2,000 square feet, with one side dominated by public spaces that include a large open living room, centrally located kitchen with a large island that seats six and a u-shaped counter plan, formal dining area that seats eight for holidays and special occasions and a convenient laundry and mud room. The left side of the floor plan contains the serene master suite, with an oversized master bath, large walk-in closet and 16 by 18-foot master bedroom that includes a large picture window that lets in maximum light and is perfect for capturing nearby views. Relax with a cup of morning coffee or an evening cocktail on the nearby covered patio, which can be accessed from both the living room and the master bedroom. Upstairs, an additional 900 square feet includes two 11 by 14-foot upper bedrooms with bath and closet and a an approximately 700 square foot guest suite over the garage that includes a relaxing sitting area, galley kitchen and bath, perfect for guests or in-laws.
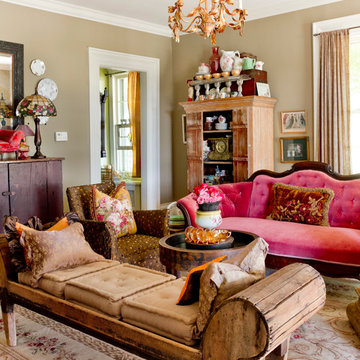
Photo: Rikki Snyder © 2015 Houzz
Стильный дизайн: гостиная комната в стиле кантри - последний тренд
Стильный дизайн: гостиная комната в стиле кантри - последний тренд
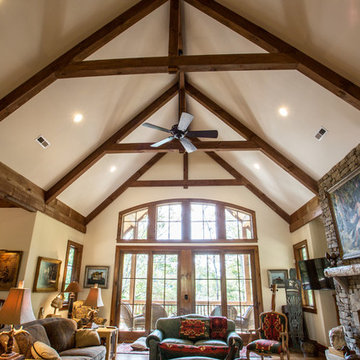
The exposed ceiling beams in this home add to the rustic design of the mountain lake home
Пример оригинального дизайна: большая открытая гостиная комната в стиле кантри с бежевыми стенами, паркетным полом среднего тона, стандартным камином, фасадом камина из камня и телевизором на стене
Пример оригинального дизайна: большая открытая гостиная комната в стиле кантри с бежевыми стенами, паркетным полом среднего тона, стандартным камином, фасадом камина из камня и телевизором на стене
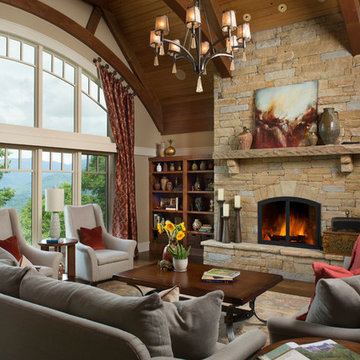
На фото: гостиная комната в стиле кантри с паркетным полом среднего тона, стандартным камином и фасадом камина из камня
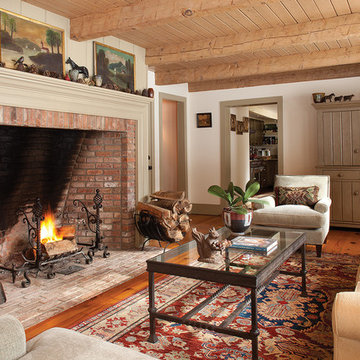
Frank Mullaney
Источник вдохновения для домашнего уюта: гостиная комната в стиле кантри с белыми стенами, паркетным полом среднего тона, стандартным камином и фасадом камина из кирпича
Источник вдохновения для домашнего уюта: гостиная комната в стиле кантри с белыми стенами, паркетным полом среднего тона, стандартным камином и фасадом камина из кирпича
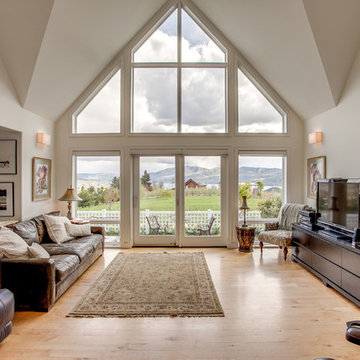
Travis Knoop Photography
Пример оригинального дизайна: парадная, открытая гостиная комната в стиле кантри с белыми стенами, светлым паркетным полом и отдельно стоящим телевизором без камина
Пример оригинального дизайна: парадная, открытая гостиная комната в стиле кантри с белыми стенами, светлым паркетным полом и отдельно стоящим телевизором без камина
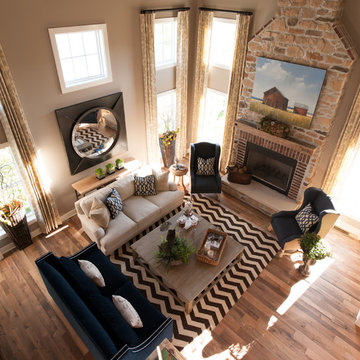
Rob Turner Photography
Свежая идея для дизайна: гостиная комната в стиле кантри - отличное фото интерьера
Свежая идея для дизайна: гостиная комната в стиле кантри - отличное фото интерьера
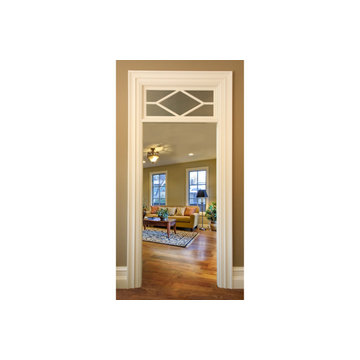
A larger variation of our AC-4 design, this transom can bring angles and contrast to a space that is simpler or more neutral. At the same time it can be viewed as a diamond or a series of angles. Model AC-7 from transomsdirect.com. See it here: http://goo.gl/fbZl69.
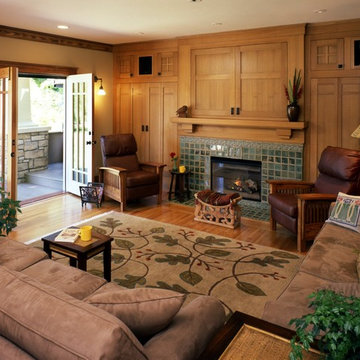
Стильный дизайн: гостиная комната в стиле кантри - последний тренд
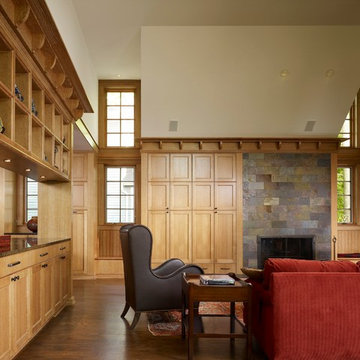
Jon Miller Hedrich Blessing
На фото: изолированная, парадная гостиная комната среднего размера в стиле кантри с бежевыми стенами, паркетным полом среднего тона, стандартным камином и фасадом камина из камня без телевизора с
На фото: изолированная, парадная гостиная комната среднего размера в стиле кантри с бежевыми стенами, паркетным полом среднего тона, стандартным камином и фасадом камина из камня без телевизора с
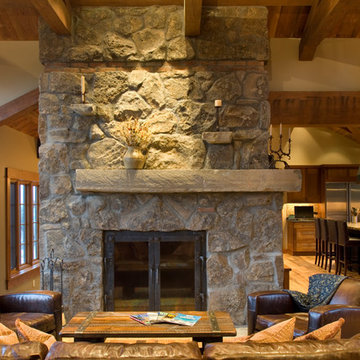
Set in a wildflower-filled mountain meadow, this Tuscan-inspired home is given a few design twists, incorporating the local mountain home flavor with modern design elements. The plan of the home is roughly 4500 square feet, and settled on the site in a single level. A series of ‘pods’ break the home into separate zones of use, as well as creating interesting exterior spaces.
Clean, contemporary lines work seamlessly with the heavy timbers throughout the interior spaces. An open concept plan for the great room, kitchen, and dining acts as the focus, and all other spaces radiate off that point. Bedrooms are designed to be cozy, with lots of storage with cubbies and built-ins. Natural lighting has been strategically designed to allow diffused light to filter into circulation spaces.
Exterior materials of historic planking, stone, slate roofing and stucco, along with accents of copper add a rich texture to the home. The use of these modern and traditional materials together results in a home that is exciting and unexpected.
(photos by Shelly Saunders)
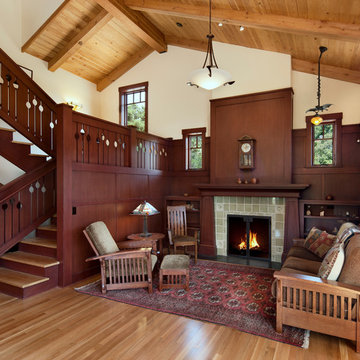
Contractor: Giffin and Crane
Photographer: Jim Bartsch
Стильный дизайн: изолированная гостиная комната среднего размера в стиле кантри с фасадом камина из плитки, белыми стенами, паркетным полом среднего тона и стандартным камином - последний тренд
Стильный дизайн: изолированная гостиная комната среднего размера в стиле кантри с фасадом камина из плитки, белыми стенами, паркетным полом среднего тона и стандартным камином - последний тренд
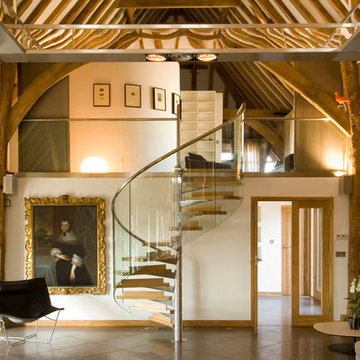
Источник вдохновения для домашнего уюта: большая гостиная комната в стиле кантри
Коричневая гостиная в стиле кантри – фото дизайна интерьера
13


