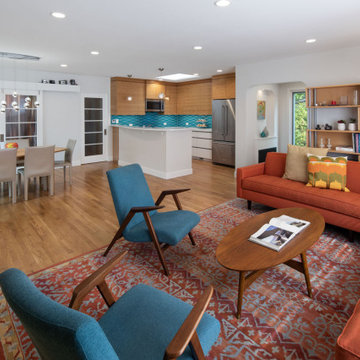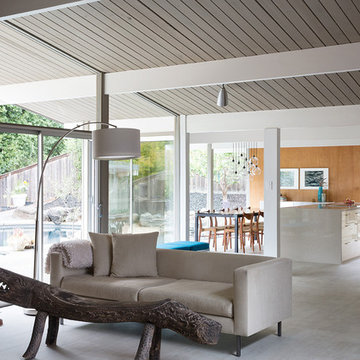Коричневая гостиная в стиле ретро – фото дизайна интерьера
Сортировать:
Бюджет
Сортировать:Популярное за сегодня
1 - 20 из 8 233 фото
1 из 3

Winner of the 2018 Tour of Homes Best Remodel, this whole house re-design of a 1963 Bennet & Johnson mid-century raised ranch home is a beautiful example of the magic we can weave through the application of more sustainable modern design principles to existing spaces.
We worked closely with our client on extensive updates to create a modernized MCM gem.
Extensive alterations include:
- a completely redesigned floor plan to promote a more intuitive flow throughout
- vaulted the ceilings over the great room to create an amazing entrance and feeling of inspired openness
- redesigned entry and driveway to be more inviting and welcoming as well as to experientially set the mid-century modern stage
- the removal of a visually disruptive load bearing central wall and chimney system that formerly partitioned the homes’ entry, dining, kitchen and living rooms from each other
- added clerestory windows above the new kitchen to accentuate the new vaulted ceiling line and create a greater visual continuation of indoor to outdoor space
- drastically increased the access to natural light by increasing window sizes and opening up the floor plan
- placed natural wood elements throughout to provide a calming palette and cohesive Pacific Northwest feel
- incorporated Universal Design principles to make the home Aging In Place ready with wide hallways and accessible spaces, including single-floor living if needed
- moved and completely redesigned the stairway to work for the home’s occupants and be a part of the cohesive design aesthetic
- mixed custom tile layouts with more traditional tiling to create fun and playful visual experiences
- custom designed and sourced MCM specific elements such as the entry screen, cabinetry and lighting
- development of the downstairs for potential future use by an assisted living caretaker
- energy efficiency upgrades seamlessly woven in with much improved insulation, ductless mini splits and solar gain

Located in San Rafael's sunny Dominican neighborhood, this East Coast-style brown shingle needed an infusion of color and pattern for a young family. Against the white walls in the combined entry and living room, we mixed mid-century silhouettes with bold blue, orange, lemon, and magenta shades. The living area segues to the dining room, which features an abstract graphic patterned wall covering. Across the way, a bright open kitchen allows for ample food prep and dining space. Outside we painted the poolhouse ombre teal. On the interior, we echoed the same fun colors of the home.

Mid-Century Modern Restoration
На фото: открытая гостиная комната среднего размера в стиле ретро с белыми стенами, угловым камином, фасадом камина из кирпича, белым полом, балками на потолке и деревянными стенами
На фото: открытая гостиная комната среднего размера в стиле ретро с белыми стенами, угловым камином, фасадом камина из кирпича, белым полом, балками на потолке и деревянными стенами
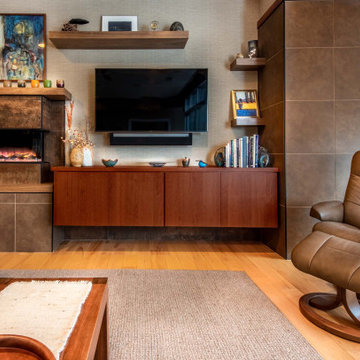
Moving the TV to the ideal viewing location from the furniture placed it off-center in the space. A creative design solution was required to solve this problem.
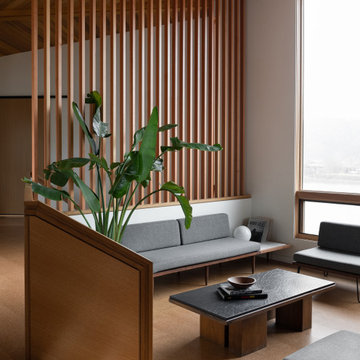
Источник вдохновения для домашнего уюта: гостиная комната в стиле ретро
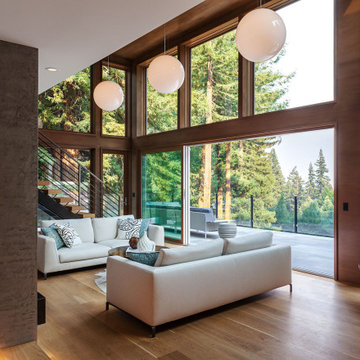
Пример оригинального дизайна: большая открытая гостиная комната в стиле ретро с белыми стенами, светлым паркетным полом, стандартным камином, фасадом камина из бетона и бежевым полом без телевизора
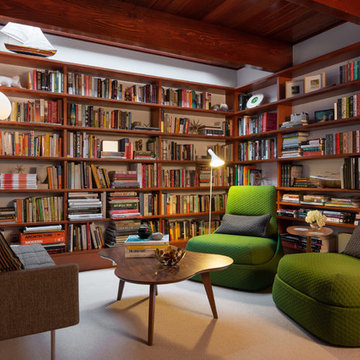
CJ South
На фото: гостиная комната в стиле ретро с с книжными шкафами и полками и бежевым полом
На фото: гостиная комната в стиле ретро с с книжными шкафами и полками и бежевым полом
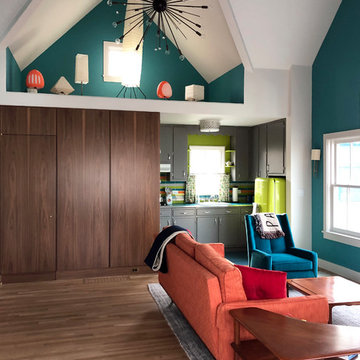
Пример оригинального дизайна: маленькая двухуровневая гостиная комната в стиле ретро с паркетным полом среднего тона и коричневым полом для на участке и в саду
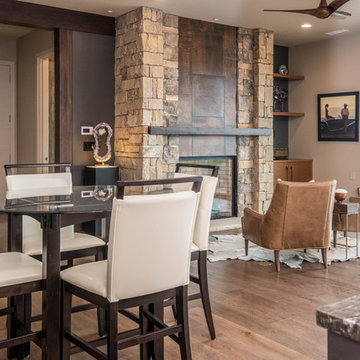
Источник вдохновения для домашнего уюта: большая открытая гостиная комната в стиле ретро с бежевыми стенами, темным паркетным полом, стандартным камином, фасадом камина из камня и коричневым полом
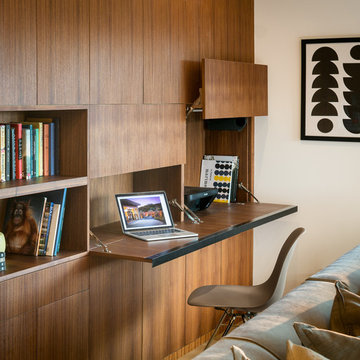
Built-in storage with bookcases and flip-down desk.
Scott Hargis Photography.
На фото: большая открытая гостиная комната в стиле ретро с белыми стенами, светлым паркетным полом, стандартным камином, фасадом камина из плитки и телевизором на стене
На фото: большая открытая гостиная комната в стиле ретро с белыми стенами, светлым паркетным полом, стандартным камином, фасадом камина из плитки и телевизором на стене

John Lum Architecture
Paul Dyer Photography
На фото: гостиная комната в стиле ретро с домашним баром, бетонным полом, фасадом камина из металла, телевизором на стене и горизонтальным камином
На фото: гостиная комната в стиле ретро с домашним баром, бетонным полом, фасадом камина из металла, телевизором на стене и горизонтальным камином

Danny Piassick
Идея дизайна: огромная открытая гостиная комната в стиле ретро с бежевыми стенами, полом из керамогранита, двусторонним камином, фасадом камина из камня и телевизором на стене
Идея дизайна: огромная открытая гостиная комната в стиле ретро с бежевыми стенами, полом из керамогранита, двусторонним камином, фасадом камина из камня и телевизором на стене
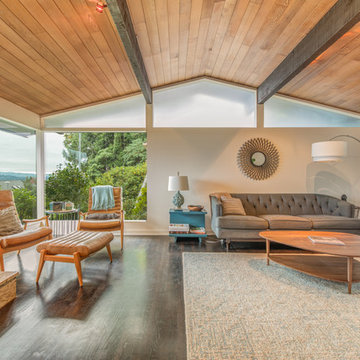
Robert Brittingham
На фото: открытая гостиная комната:: освещение в стиле ретро с белыми стенами и темным паркетным полом
На фото: открытая гостиная комната:: освещение в стиле ретро с белыми стенами и темным паркетным полом
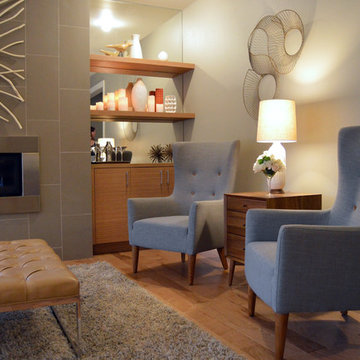
Пример оригинального дизайна: гостиная комната среднего размера в стиле ретро с серыми стенами, светлым паркетным полом, горизонтальным камином и фасадом камина из плитки
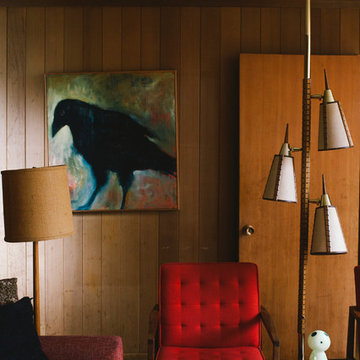
Photo: A Darling Felicity Photography © 2015 Houzz
Источник вдохновения для домашнего уюта: изолированная гостиная комната среднего размера в стиле ретро с коричневыми стенами и скрытым телевизором
Источник вдохновения для домашнего уюта: изолированная гостиная комната среднего размера в стиле ретро с коричневыми стенами и скрытым телевизором
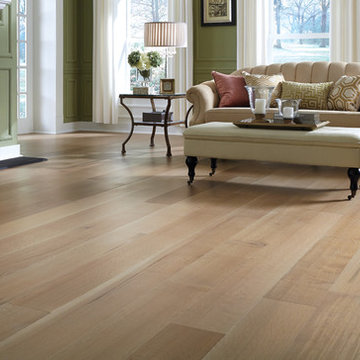
The ultimate choice for gracious living featuring Quartersawn White Oak flooring with a rich smooth look that is impeccably fashionable.
Источник вдохновения для домашнего уюта: большая изолированная гостиная комната в стиле ретро с зелеными стенами, светлым паркетным полом, стандартным камином и фасадом камина из штукатурки без телевизора
Источник вдохновения для домашнего уюта: большая изолированная гостиная комната в стиле ретро с зелеными стенами, светлым паркетным полом, стандартным камином и фасадом камина из штукатурки без телевизора

На фото: большая открытая гостиная комната в стиле ретро с бежевыми стенами, полом из керамической плитки, печью-буржуйкой, фасадом камина из кирпича, серым полом, телевизором на стене и коричневым диваном с

Peter Vanderwarker
View towards ocean
На фото: открытая, парадная гостиная комната среднего размера в стиле ретро с белыми стенами, светлым паркетным полом, фасадом камина из камня, двусторонним камином и коричневым полом без телевизора с
На фото: открытая, парадная гостиная комната среднего размера в стиле ретро с белыми стенами, светлым паркетным полом, фасадом камина из камня, двусторонним камином и коричневым полом без телевизора с
Коричневая гостиная в стиле ретро – фото дизайна интерьера
1


