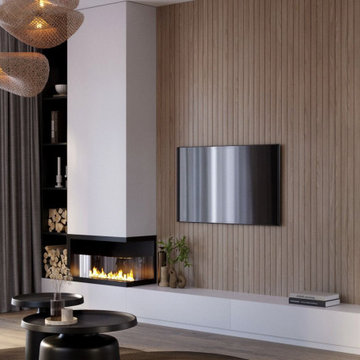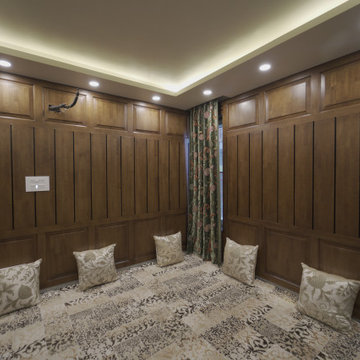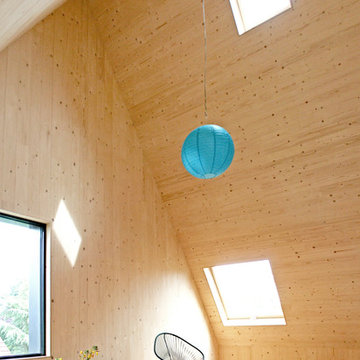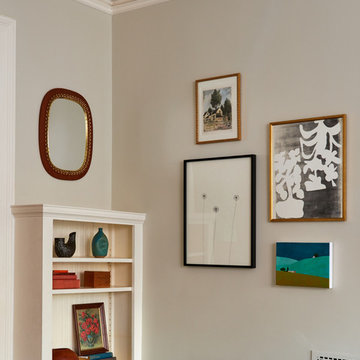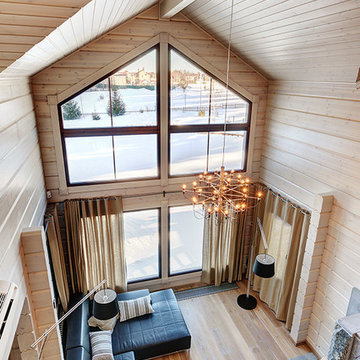Коричневая гостиная в скандинавском стиле – фото дизайна интерьера
Сортировать:
Бюджет
Сортировать:Популярное за сегодня
201 - 220 из 8 906 фото
1 из 3
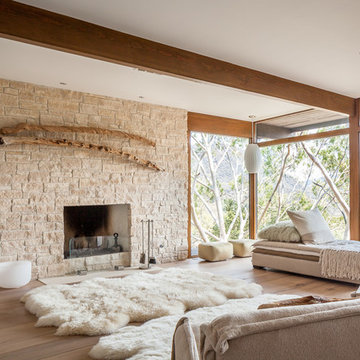
shawn bishop photography
Пример оригинального дизайна: гостиная комната в скандинавском стиле
Пример оригинального дизайна: гостиная комната в скандинавском стиле
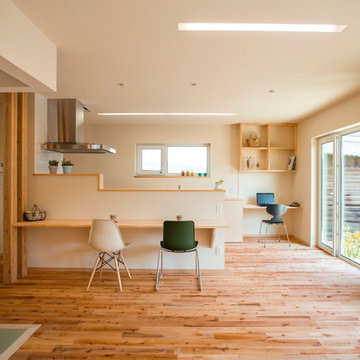
Пример оригинального дизайна: гостиная комната в скандинавском стиле с бежевыми стенами и светлым паркетным полом
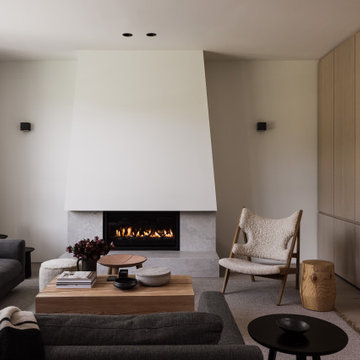
Пример оригинального дизайна: открытая гостиная комната в скандинавском стиле с белыми стенами, светлым паркетным полом, горизонтальным камином и бежевым полом
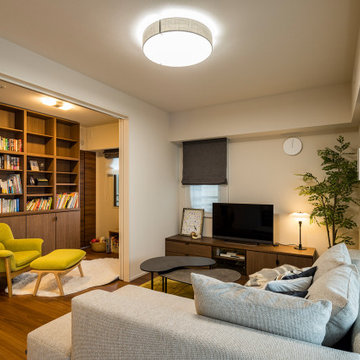
リビングに接する部屋は本棚を造作してライブラリーに。ラウンジチェアとスタンドライトでゆったりと読書を楽しめます。
На фото: открытая гостиная комната среднего размера в скандинавском стиле с белыми стенами, паркетным полом среднего тона, отдельно стоящим телевизором, потолком с обоями и обоями на стенах без камина
На фото: открытая гостиная комната среднего размера в скандинавском стиле с белыми стенами, паркетным полом среднего тона, отдельно стоящим телевизором, потолком с обоями и обоями на стенах без камина
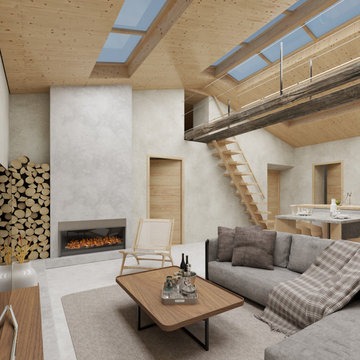
На фото: открытая гостиная комната среднего размера в скандинавском стиле с серыми стенами, горизонтальным камином, фасадом камина из металла и деревянным потолком
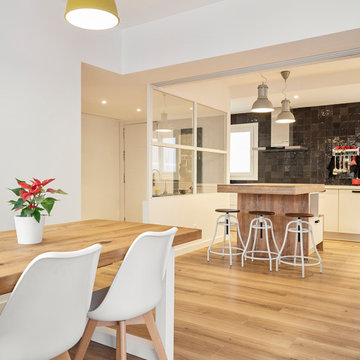
Источник вдохновения для домашнего уюта: большая открытая гостиная комната в скандинавском стиле с белыми стенами, паркетным полом среднего тона и мультимедийным центром
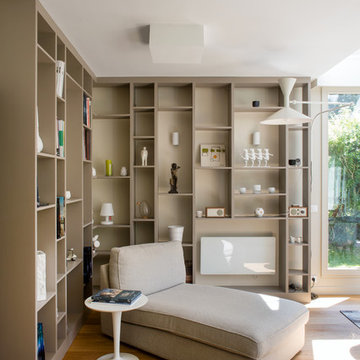
Идея дизайна: открытая гостиная комната в скандинавском стиле с с книжными шкафами и полками, бежевыми стенами, светлым паркетным полом и коричневым полом
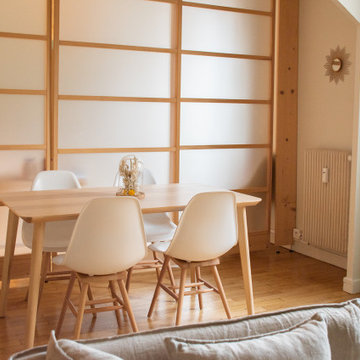
Aménagement et décoration d'un salon avec cuisine ouverte, d'un bureau et d'une entrée.
J'ai travaillé ce projet avec un style déco peu connu mais de plus en plus tendance : le style Japandi.
En opposition aux tendances généreuses, une décoration plus calme, un design simple et apaisé se fait une place. Appelée Japandi, cette tendance située quelque part entre le style scandinave et l’esprit nippon, révèle des lignes pures, des silhouettes minimales et fonctionnelles, le tout dans des matériaux nobles. Donnant des intérieurs doux, minimalistes et chaleureux. C’est donc un mélange entre deux styles. Un mélange entre deux mots : Japan et scandi… hey hey !

ダイニングとリビングをゾーン分けしてメリハリを。 リビングは床を下げてヘリボーンフローリングで空間チェンジ
Свежая идея для дизайна: парадная, открытая гостиная комната среднего размера в скандинавском стиле с бежевыми стенами, светлым паркетным полом, отдельно стоящим телевизором и бежевым полом без камина - отличное фото интерьера
Свежая идея для дизайна: парадная, открытая гостиная комната среднего размера в скандинавском стиле с бежевыми стенами, светлым паркетным полом, отдельно стоящим телевизором и бежевым полом без камина - отличное фото интерьера
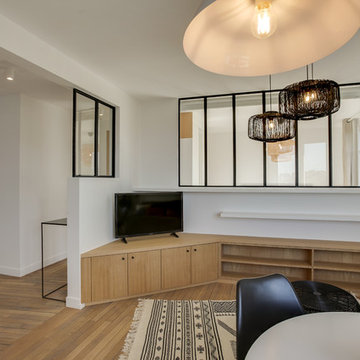
meero
Свежая идея для дизайна: открытая гостиная комната среднего размера в скандинавском стиле с белыми стенами, светлым паркетным полом и отдельно стоящим телевизором - отличное фото интерьера
Свежая идея для дизайна: открытая гостиная комната среднего размера в скандинавском стиле с белыми стенами, светлым паркетным полом и отдельно стоящим телевизором - отличное фото интерьера
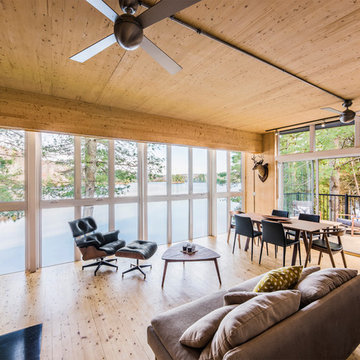
PhotoluxStudio.com/commercial - Christian Lalonde / Kariouk & Associates
Свежая идея для дизайна: открытая гостиная комната в скандинавском стиле с светлым паркетным полом и печью-буржуйкой - отличное фото интерьера
Свежая идея для дизайна: открытая гостиная комната в скандинавском стиле с светлым паркетным полом и печью-буржуйкой - отличное фото интерьера
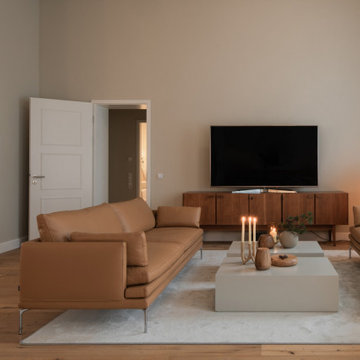
Пример оригинального дизайна: гостиная комната в скандинавском стиле
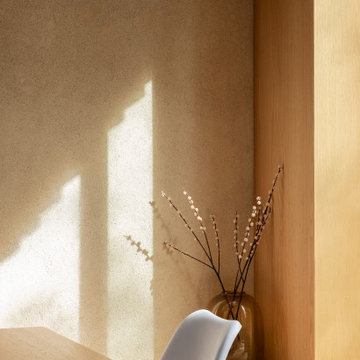
We were asked to resolve a problem with the layout of a house in the Whitehall Park Conservation Area in Islington. The house had wonderful high ceilings and well proportioned reception rooms, but the kitchen was very compromised. It was housed in an old side return extension and accessed through a warren of other rooms. It was too small and low, didn’t relate well to the dining room and was cut off from the other rooms in the house, accessed down a small flight of steps. The owners wanted a generous, multifunctional family space where they could enjoy time together.
Our solution was to take out the side wall of the rear reception room, reconstruct the side return completely and join the two spaces to create a lateral kitchen dining space. Behind this space the old dining room, with less access to natural light, became a utility room, cloakroom and music room. We flipped the kitchen into the old reception room and lowered the floor to create one seamless room level with the garden. This gave the kitchen a huge ceiling height and meant we could increase the size of the French doors which open out onto the garden, making them very grand and a real focal point of the room.
The extension itself has a fully glazed roof to bring the most amount of light into the space, including electrically opening rooflights for ventilation. To avoid the dining room being overlooked by the neighbours upper windows, we designed a series of louvres made of oak to line the underside of the roof. These allow filtered light into the extension whilst maintaining a sense of privacy and enclosure. They are openable to allow the glass to be cleaned and we used them to inform the rest of the interior. The extension contrasts to the more traditional kitchen area with its high ceilings and ornate cornice, using oak panels as a lining around the walls. The opening into the kitchen forms a datum line, above which the oak is clad in battens to create texture and tie into design of the louvres.
A bench containing storage runs all the way around the dining room and a large pivot window frames views from the music room into the garden. The window can be fully opened to connect the dining room to the outside. The rear wall of the dining room is finished in natural clay plaster, continuing the warm earthy tones of the oak cladding.
Externally we used a traditional yellow stock brick so the extension feels like it belongs to the house, but we used the brick in a sawtooth bond, laying them at 45 degrees to create a triangular pattern which create interesting shadows throughout the day.

リト(家族4人の小さな家)(2階) LDK
左が階段。階段の奥に納戸。その奥にキッチン。
このLDK部分は屋根を高くして吹抜けになっている。
Идея дизайна: гостиная комната в скандинавском стиле
Идея дизайна: гостиная комната в скандинавском стиле
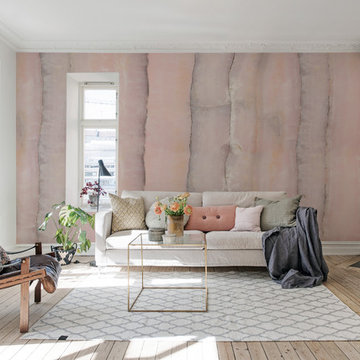
На фото: парадная, изолированная гостиная комната в скандинавском стиле с розовыми стенами, светлым паркетным полом, угловым камином, фасадом камина из камня и бежевым полом
Коричневая гостиная в скандинавском стиле – фото дизайна интерьера
11


