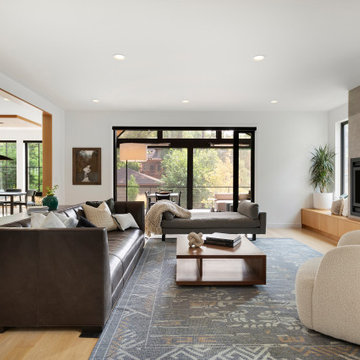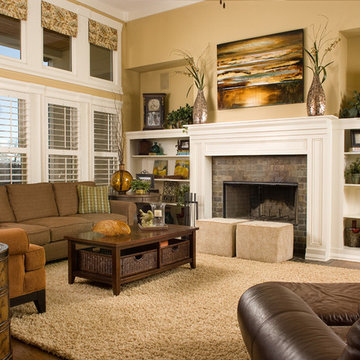Коричневая гостиная с коричневым диваном – фото дизайна интерьера
Сортировать:
Бюджет
Сортировать:Популярное за сегодня
121 - 140 из 404 фото
1 из 3
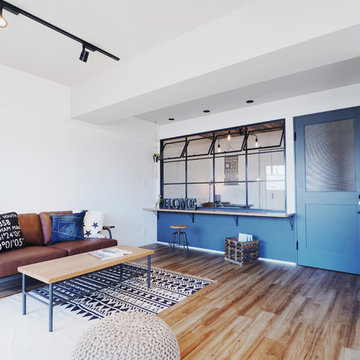
На фото: гостиная комната в стиле фьюжн с белыми стенами, паркетным полом среднего тона, коричневым полом и коричневым диваном
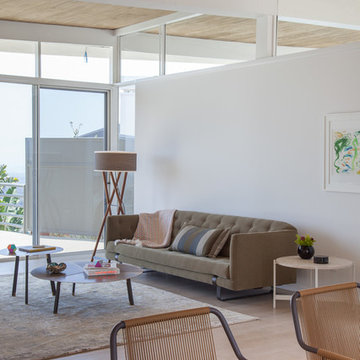
Mid-century home renovation by Curated.
( http://www.houzz.com/pro/curated/curated)
Photo by Izumi Tanaka
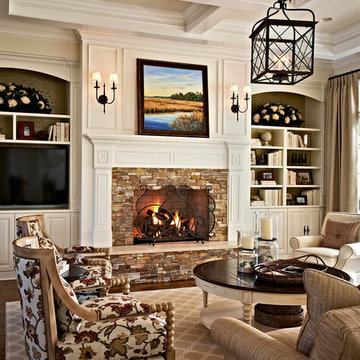
Свежая идея для дизайна: парадная гостиная комната в классическом стиле с бежевыми стенами, стандартным камином, фасадом камина из камня, отдельно стоящим телевизором и коричневым диваном - отличное фото интерьера
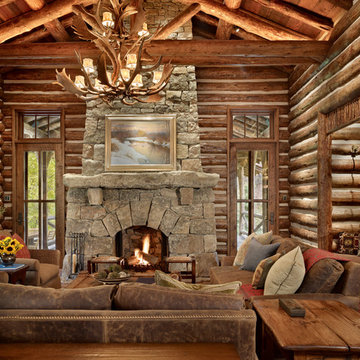
Источник вдохновения для домашнего уюта: гостиная комната в стиле рустика с коричневыми стенами, стандартным камином, фасадом камина из камня и коричневым диваном без телевизора
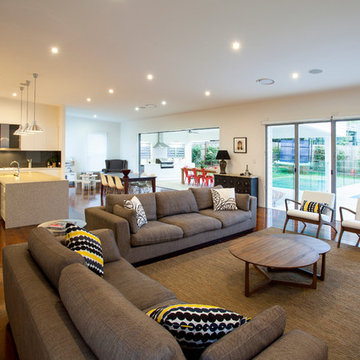
Design by Interior Solutions Brisbane
Пример оригинального дизайна: огромная открытая гостиная комната в современном стиле с белыми стенами, паркетным полом среднего тона, телевизором на стене и коричневым диваном
Пример оригинального дизайна: огромная открытая гостиная комната в современном стиле с белыми стенами, паркетным полом среднего тона, телевизором на стене и коричневым диваном
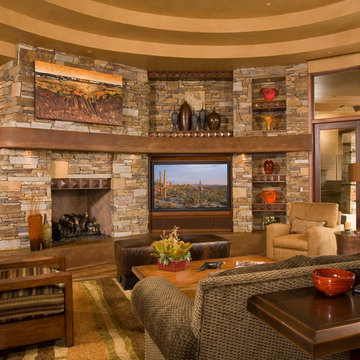
Roger Turk/Northlight Photography
На фото: гостиная комната в классическом стиле с стандартным камином, фасадом камина из камня, мультимедийным центром и коричневым диваном
На фото: гостиная комната в классическом стиле с стандартным камином, фасадом камина из камня, мультимедийным центром и коричневым диваном
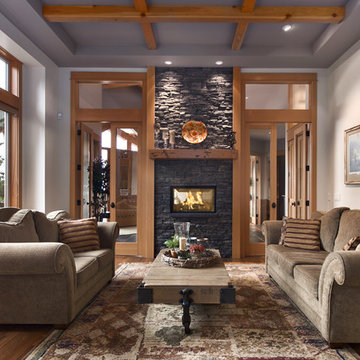
Two Column Marketing
Идея дизайна: гостиная комната в современном стиле с фасадом камина из камня и коричневым диваном
Идея дизайна: гостиная комната в современном стиле с фасадом камина из камня и коричневым диваном

The Eagle Harbor Cabin is located on a wooded waterfront property on Lake Superior, at the northerly edge of Michigan’s Upper Peninsula, about 300 miles northeast of Minneapolis.
The wooded 3-acre site features the rocky shoreline of Lake Superior, a lake that sometimes behaves like the ocean. The 2,000 SF cabin cantilevers out toward the water, with a 40-ft. long glass wall facing the spectacular beauty of the lake. The cabin is composed of two simple volumes: a large open living/dining/kitchen space with an open timber ceiling structure and a 2-story “bedroom tower,” with the kids’ bedroom on the ground floor and the parents’ bedroom stacked above.
The interior spaces are wood paneled, with exposed framing in the ceiling. The cabinets use PLYBOO, a FSC-certified bamboo product, with mahogany end panels. The use of mahogany is repeated in the custom mahogany/steel curvilinear dining table and in the custom mahogany coffee table. The cabin has a simple, elemental quality that is enhanced by custom touches such as the curvilinear maple entry screen and the custom furniture pieces. The cabin utilizes native Michigan hardwoods such as maple and birch. The exterior of the cabin is clad in corrugated metal siding, offset by the tall fireplace mass of Montana ledgestone at the east end.
The house has a number of sustainable or “green” building features, including 2x8 construction (40% greater insulation value); generous glass areas to provide natural lighting and ventilation; large overhangs for sun and snow protection; and metal siding for maximum durability. Sustainable interior finish materials include bamboo/plywood cabinets, linoleum floors, locally-grown maple flooring and birch paneling, and low-VOC paints.
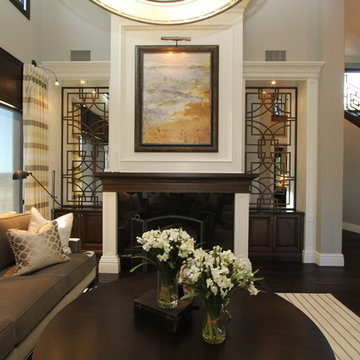
Decorative Iron work, Custom Hand Forged Iron screens were used as room divider screens between the Living room and Dining room of this luxury Southern California home. Geometric shapes combine to create a subtle yet striking division between the rooms. Set on top of custom cabinetry, the screens stand 10' off the ground allowing the viewer a subtly look from room to room while creating a sense of privacy within the space.
When Iron work in a home has traditionally been reserved for Spanish or Tuscan style homes, Interior Designer Rebecca Robeson finds a way to incorporate Iron in a new and fresh way using geometric shapes to transition between rooms. Custom welders followed Rebeccas plans meticulously in order to keep the lines clean and sophisticated for a seamless design element in this home.
All staircases and railings in this home share similar linear lines while window embellishments and room divider screens include softer curves to add grace to the geometric shapes.
For a closer look at this home, watch our YouTube videos:
http://www.youtube.com/watch?v=OsNt46xGavY
http://www.youtube.com/watch?v=mj6lv21a7NQ
http://www.youtube.com/watch?v=bvr4eWXljqM
http://www.youtube.com/watch?v=JShqHBibRWY
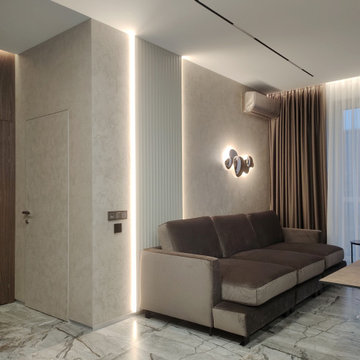
Источник вдохновения для домашнего уюта: маленькая гостиная комната в современном стиле с бежевыми стенами, полом из керамогранита, телевизором на стене, серым полом, панелями на части стены и коричневым диваном для на участке и в саду
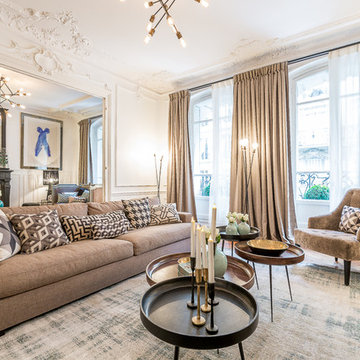
На фото: большая парадная, изолированная гостиная комната в стиле неоклассика (современная классика) с паркетным полом среднего тона, белыми стенами и коричневым диваном без камина, телевизора с
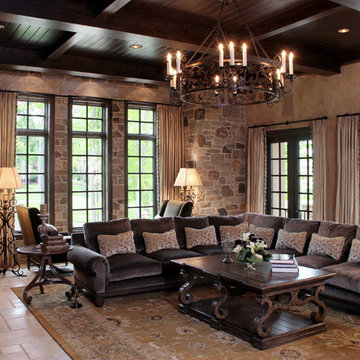
Стильный дизайн: гостиная комната в средиземноморском стиле с бежевыми стенами и коричневым диваном - последний тренд
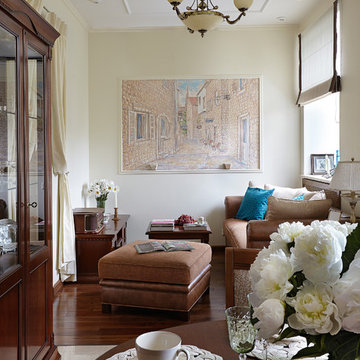
Автор проекта: Кира Шелманова, City Design
Фотограф: Дмитрий Лившиц
На фото: гостиная комната в классическом стиле с желтыми стенами, темным паркетным полом, коричневым полом и коричневым диваном с
На фото: гостиная комната в классическом стиле с желтыми стенами, темным паркетным полом, коричневым полом и коричневым диваном с
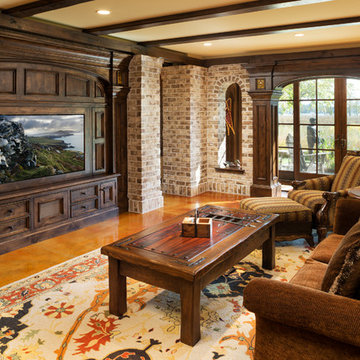
Architect: DeNovo Architects, Interior Design: Sandi Guilfoil of HomeStyle Interiors, Landscape Design: Yardscapes, Photography by James Kruger, LandMark Photography
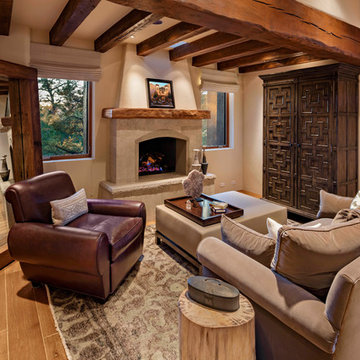
Interior Design By Stephanie Larsen
©ThompsonPhotographic 2019
На фото: гостиная комната в стиле фьюжн с бежевыми стенами, паркетным полом среднего тона, стандартным камином, фасадом камина из плитки, коричневым полом и коричневым диваном
На фото: гостиная комната в стиле фьюжн с бежевыми стенами, паркетным полом среднего тона, стандартным камином, фасадом камина из плитки, коричневым полом и коричневым диваном
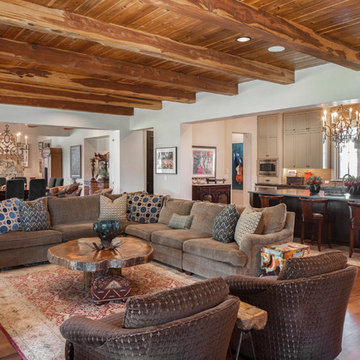
Fine Focus Photography
Источник вдохновения для домашнего уюта: открытая гостиная комната в стиле рустика с белыми стенами, темным паркетным полом, коричневым полом и коричневым диваном
Источник вдохновения для домашнего уюта: открытая гостиная комната в стиле рустика с белыми стенами, темным паркетным полом, коричневым полом и коричневым диваном
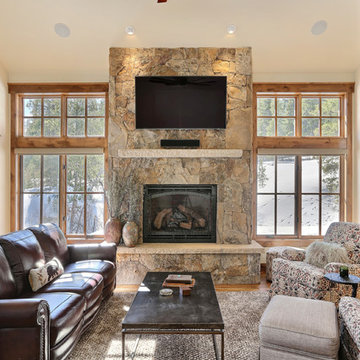
Denver Image Photography
Источник вдохновения для домашнего уюта: гостиная комната в стиле рустика с бежевыми стенами, паркетным полом среднего тона, стандартным камином, фасадом камина из камня и коричневым диваном
Источник вдохновения для домашнего уюта: гостиная комната в стиле рустика с бежевыми стенами, паркетным полом среднего тона, стандартным камином, фасадом камина из камня и коричневым диваном
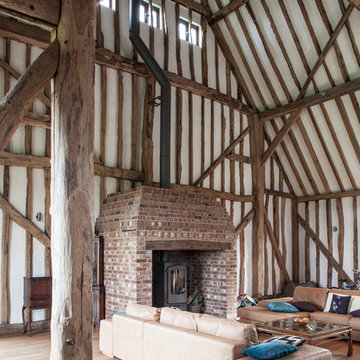
Adelina Iliev
На фото: парадная, открытая гостиная комната в стиле кантри с белыми стенами, светлым паркетным полом, печью-буржуйкой, фасадом камина из кирпича и коричневым диваном
На фото: парадная, открытая гостиная комната в стиле кантри с белыми стенами, светлым паркетным полом, печью-буржуйкой, фасадом камина из кирпича и коричневым диваном
Коричневая гостиная с коричневым диваном – фото дизайна интерьера
7


