Коричневая гостиная с коричневым диваном – фото дизайна интерьера
Сортировать:
Бюджет
Сортировать:Популярное за сегодня
81 - 100 из 404 фото
1 из 3
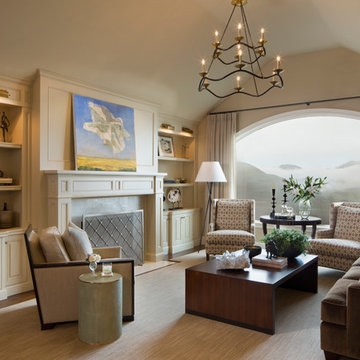
Источник вдохновения для домашнего уюта: открытая гостиная комната среднего размера в классическом стиле с бежевыми стенами, темным паркетным полом, стандартным камином, фасадом камина из дерева, бежевым полом и коричневым диваном без телевизора

Overlooking of the surrounding meadows of the historic C Lazy U Ranch, this single family residence was carefully sited on a sloping site to maximize spectacular views of Willow Creek Resevoir and the Indian Peaks mountain range. The project was designed to fulfill budgetary and time frame constraints while addressing the client’s goal of creating a home that would become the backdrop for a very active and growing family for generations to come. In terms of style, the owners were drawn to more traditional materials and intimate spaces of associated with a cabin scale structure.
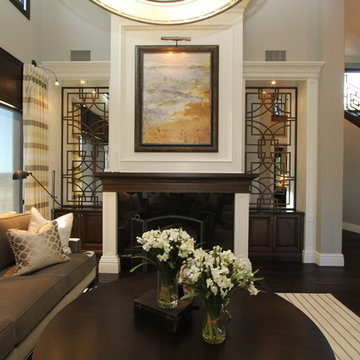
Decorative Iron work, Custom Hand Forged Iron screens were used as room divider screens between the Living room and Dining room of this luxury Southern California home. Geometric shapes combine to create a subtle yet striking division between the rooms. Set on top of custom cabinetry, the screens stand 10' off the ground allowing the viewer a subtly look from room to room while creating a sense of privacy within the space.
When Iron work in a home has traditionally been reserved for Spanish or Tuscan style homes, Interior Designer Rebecca Robeson finds a way to incorporate Iron in a new and fresh way using geometric shapes to transition between rooms. Custom welders followed Rebeccas plans meticulously in order to keep the lines clean and sophisticated for a seamless design element in this home.
All staircases and railings in this home share similar linear lines while window embellishments and room divider screens include softer curves to add grace to the geometric shapes.
For a closer look at this home, watch our YouTube videos:
http://www.youtube.com/watch?v=OsNt46xGavY
http://www.youtube.com/watch?v=mj6lv21a7NQ
http://www.youtube.com/watch?v=bvr4eWXljqM
http://www.youtube.com/watch?v=JShqHBibRWY
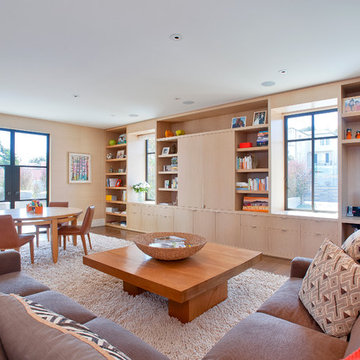
Пример оригинального дизайна: открытая гостиная комната в современном стиле с бежевыми стенами, паркетным полом среднего тона и коричневым диваном

The Eagle Harbor Cabin is located on a wooded waterfront property on Lake Superior, at the northerly edge of Michigan’s Upper Peninsula, about 300 miles northeast of Minneapolis.
The wooded 3-acre site features the rocky shoreline of Lake Superior, a lake that sometimes behaves like the ocean. The 2,000 SF cabin cantilevers out toward the water, with a 40-ft. long glass wall facing the spectacular beauty of the lake. The cabin is composed of two simple volumes: a large open living/dining/kitchen space with an open timber ceiling structure and a 2-story “bedroom tower,” with the kids’ bedroom on the ground floor and the parents’ bedroom stacked above.
The interior spaces are wood paneled, with exposed framing in the ceiling. The cabinets use PLYBOO, a FSC-certified bamboo product, with mahogany end panels. The use of mahogany is repeated in the custom mahogany/steel curvilinear dining table and in the custom mahogany coffee table. The cabin has a simple, elemental quality that is enhanced by custom touches such as the curvilinear maple entry screen and the custom furniture pieces. The cabin utilizes native Michigan hardwoods such as maple and birch. The exterior of the cabin is clad in corrugated metal siding, offset by the tall fireplace mass of Montana ledgestone at the east end.
The house has a number of sustainable or “green” building features, including 2x8 construction (40% greater insulation value); generous glass areas to provide natural lighting and ventilation; large overhangs for sun and snow protection; and metal siding for maximum durability. Sustainable interior finish materials include bamboo/plywood cabinets, linoleum floors, locally-grown maple flooring and birch paneling, and low-VOC paints.

Lower Level Family Room with Built-In Bunks and Stairs.
Пример оригинального дизайна: гостиная комната среднего размера в стиле рустика с коричневыми стенами, ковровым покрытием, бежевым полом, деревянным потолком, панелями на стенах и коричневым диваном
Пример оригинального дизайна: гостиная комната среднего размера в стиле рустика с коричневыми стенами, ковровым покрытием, бежевым полом, деревянным потолком, панелями на стенах и коричневым диваном
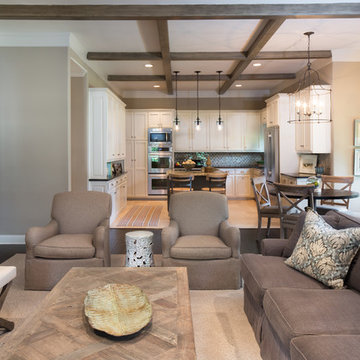
jenifer mcneil baker
Свежая идея для дизайна: гостиная комната в классическом стиле с серыми стенами, темным паркетным полом и коричневым диваном - отличное фото интерьера
Свежая идея для дизайна: гостиная комната в классическом стиле с серыми стенами, темным паркетным полом и коричневым диваном - отличное фото интерьера
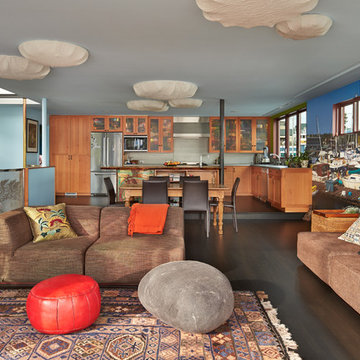
Benjamin Benschneider
Источник вдохновения для домашнего уюта: открытая гостиная комната в стиле фьюжн с коричневым диваном
Источник вдохновения для домашнего уюта: открытая гостиная комната в стиле фьюжн с коричневым диваном
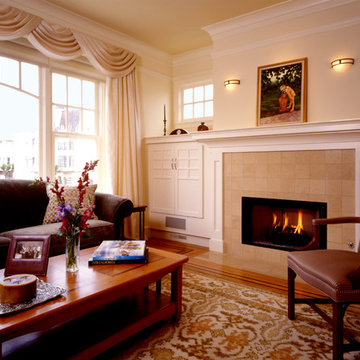
Russell Abraham
На фото: гостиная комната в классическом стиле с фасадом камина из плитки и коричневым диваном с
На фото: гостиная комната в классическом стиле с фасадом камина из плитки и коричневым диваном с
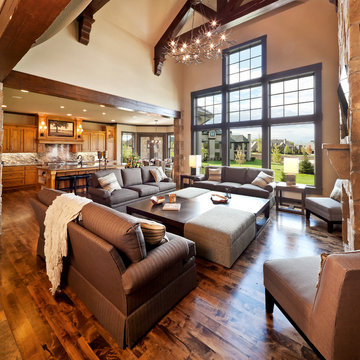
На фото: парадная, открытая гостиная комната в стиле рустика с бежевыми стенами, фасадом камина из камня, паркетным полом среднего тона и коричневым диваном с

Пример оригинального дизайна: гостиная комната в стиле фьюжн с коричневым диваном
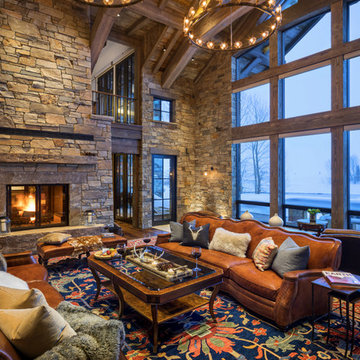
Aaron Krafty
На фото: гостиная комната в стиле рустика с темным паркетным полом, стандартным камином, фасадом камина из камня и коричневым диваном без телевизора с
На фото: гостиная комната в стиле рустика с темным паркетным полом, стандартным камином, фасадом камина из камня и коричневым диваном без телевизора с
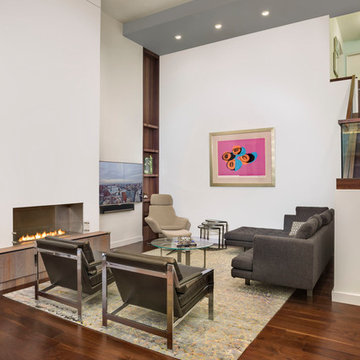
David Joseph
Идея дизайна: большая открытая, парадная гостиная комната в современном стиле с белыми стенами, темным паркетным полом, горизонтальным камином, телевизором на стене, фасадом камина из штукатурки, коричневым полом, коричневым диваном и ковром на полу
Идея дизайна: большая открытая, парадная гостиная комната в современном стиле с белыми стенами, темным паркетным полом, горизонтальным камином, телевизором на стене, фасадом камина из штукатурки, коричневым полом, коричневым диваном и ковром на полу
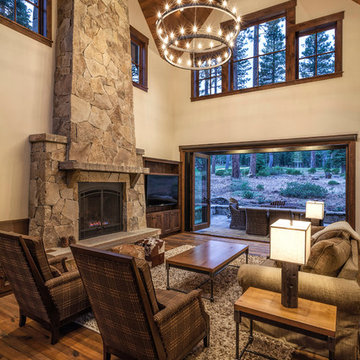
Matt Waclo Photography
Идея дизайна: парадная гостиная комната в стиле рустика с бежевыми стенами, темным паркетным полом, стандартным камином, фасадом камина из камня, мультимедийным центром и коричневым диваном
Идея дизайна: парадная гостиная комната в стиле рустика с бежевыми стенами, темным паркетным полом, стандартным камином, фасадом камина из камня, мультимедийным центром и коричневым диваном
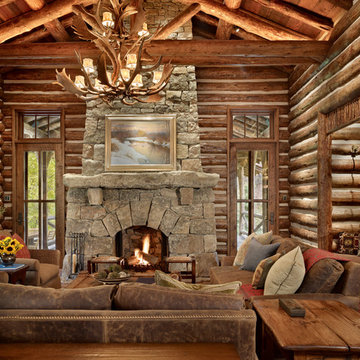
Источник вдохновения для домашнего уюта: гостиная комната в стиле рустика с коричневыми стенами, стандартным камином, фасадом камина из камня и коричневым диваном без телевизора
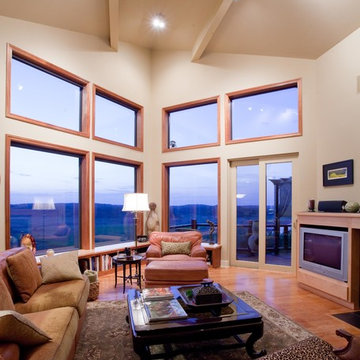
Стильный дизайн: гостиная комната в классическом стиле с белыми стенами и коричневым диваном - последний тренд
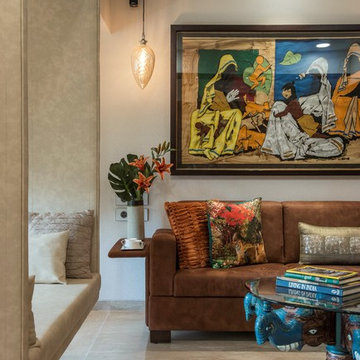
Свежая идея для дизайна: гостиная комната в восточном стиле с белыми стенами и коричневым диваном - отличное фото интерьера

This family room provides an ample amount of seating for when there is company over and also provides a comfy sanctuary to read and relax. Being so close to horse farms and vineyards, we wanted to play off the surrounding characteristics and include some corresponding attributes in the home. Brad Knipstein was the photographer.

Marc Boisclair
Kilbane Architecture,
built-in cabinets by Wood Expressions
Project designed by Susie Hersker’s Scottsdale interior design firm Design Directives. Design Directives is active in Phoenix, Paradise Valley, Cave Creek, Carefree, Sedona, and beyond.
For more about Design Directives, click here: https://susanherskerasid.com/

A warm fireplace makes residents feel cozy as they take in the views of the snowy landscape beyond.
PrecisionCraft Log & Timber Homes. Image Copyright: Longviews Studios, Inc
Коричневая гостиная с коричневым диваном – фото дизайна интерьера
5

