Коричневая гостиная с фасадом камина из бетона – фото дизайна интерьера
Сортировать:
Бюджет
Сортировать:Популярное за сегодня
141 - 160 из 2 458 фото
1 из 3
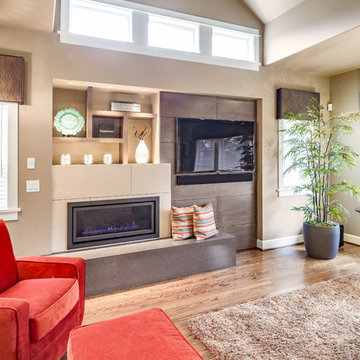
Стильный дизайн: изолированная гостиная комната среднего размера в стиле неоклассика (современная классика) с бежевыми стенами, темным паркетным полом, горизонтальным камином, фасадом камина из бетона, мультимедийным центром и коричневым полом - последний тренд
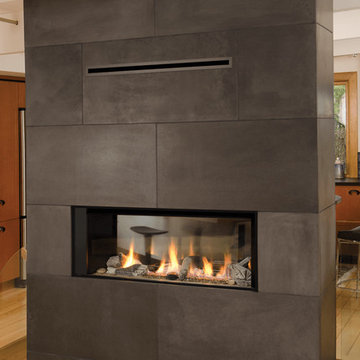
A seamless transition between architectural spaces, the L1 2-Sided boasts the same widescreen proportions as the highly successful L1 Series. Connect living spaces with Valor warmth, design and reliable home comfort.
Quality surrounds in bronze, black & brushed nickel frame spectacular flames and radiant warmth from within. Firebed options for the L1 see-thru include the Long Beach Driftwood, Murano Glass and Beaded Glass kits.
Combining linear design with Valor heat performance, the L1 see-thru provides efficient zone heating for two separate spaces.
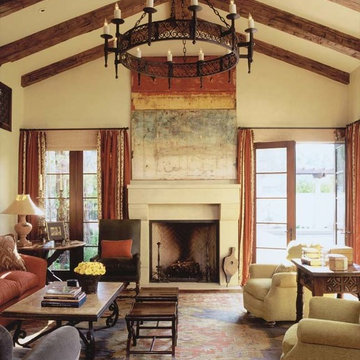
На фото: изолированная, парадная гостиная комната среднего размера в классическом стиле с бежевыми стенами, паркетным полом среднего тона, стандартным камином, фасадом камина из бетона и коричневым полом без телевизора с
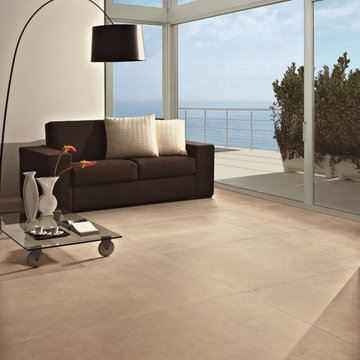
Contemporary concrete look tile that is thin! 3.5mm thin tile in large formats suitable for tile over tile installation, floors and walls.
Пример оригинального дизайна: открытая гостиная комната среднего размера в современном стиле с белыми стенами, полом из керамической плитки, стандартным камином, фасадом камина из бетона и белым полом
Пример оригинального дизайна: открытая гостиная комната среднего размера в современном стиле с белыми стенами, полом из керамической плитки, стандартным камином, фасадом камина из бетона и белым полом
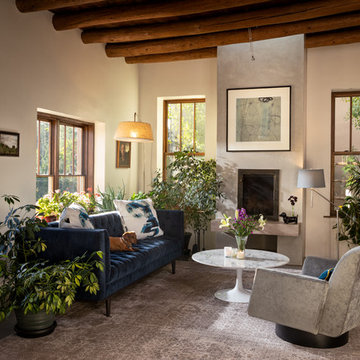
Источник вдохновения для домашнего уюта: изолированная гостиная комната среднего размера в стиле неоклассика (современная классика) с бежевыми стенами, стандартным камином, фасадом камина из бетона и телевизором на стене

Photographer:Yasunoi Shimomura
Источник вдохновения для домашнего уюта: гостиная комната в восточном стиле с белыми стенами, паркетным полом среднего тона, печью-буржуйкой и фасадом камина из бетона без телевизора
Источник вдохновения для домашнего уюта: гостиная комната в восточном стиле с белыми стенами, паркетным полом среднего тона, печью-буржуйкой и фасадом камина из бетона без телевизора
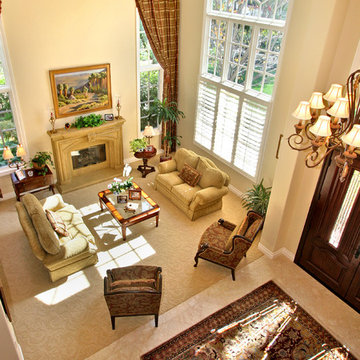
Preview First
На фото: парадная, открытая гостиная комната среднего размера в классическом стиле с бежевыми стенами, ковровым покрытием, стандартным камином и фасадом камина из бетона без телевизора с
На фото: парадная, открытая гостиная комната среднего размера в классическом стиле с бежевыми стенами, ковровым покрытием, стандартным камином и фасадом камина из бетона без телевизора с
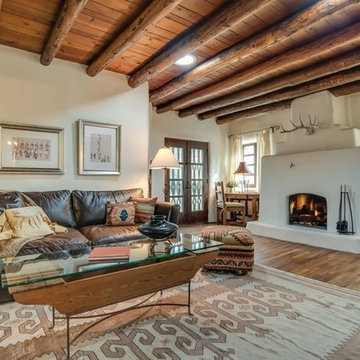
Пример оригинального дизайна: парадная, открытая гостиная комната среднего размера в стиле фьюжн с бежевыми стенами, светлым паркетным полом, стандартным камином, фасадом камина из бетона и коричневым полом без телевизора

The architect minimized the finish materials palette. Both roof and exterior siding are 4-way-interlocking machined aluminium shingles, installed by the same sub-contractor to maximize quality and productivity. Interior finishes and built-in furniture were limited to plywood and OSB (oriented strand board) with no decorative trimmings. The open floor plan reduced the need for doors and thresholds. In return, his rather stoic approach expanded client’s freedom for space use, an essential criterion for single family homes.
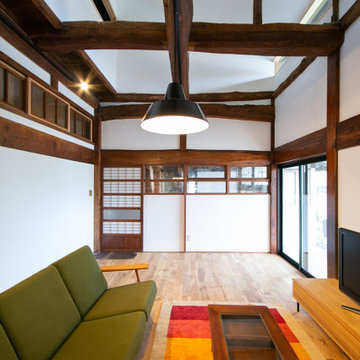
70年という月日を守り続けてきた農家住宅のリノベーション
建築当時の強靭な軸組みを活かし、新しい世代の住まい手の想いのこもったリノベーションとなった
夏は熱がこもり、冬は冷たい隙間風が入る環境から
開口部の改修、断熱工事や気密をはかり
夏は風が通り涼しく、冬は暖炉が燈り暖かい室内環境にした
空間動線は従来人寄せのための二間と奥の間を一体として家族の団欒と仲間と過ごせる動線とした
北側の薄暗く奥まったダイニングキッチンが明るく開放的な造りとなった
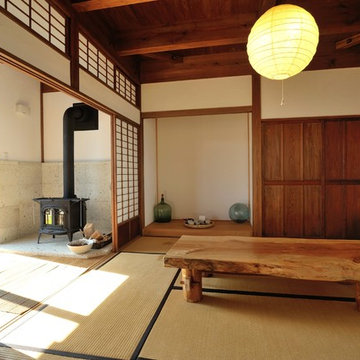
Пример оригинального дизайна: гостиная комната в восточном стиле с белыми стенами, татами, печью-буржуйкой, фасадом камина из бетона и коричневым полом
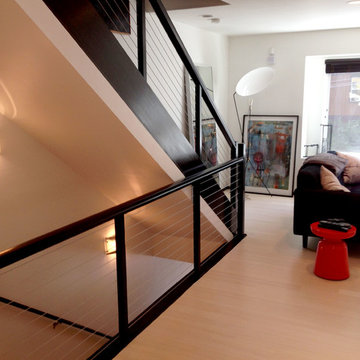
Пример оригинального дизайна: двухуровневая гостиная комната среднего размера в стиле модернизм с белыми стенами, светлым паркетным полом, горизонтальным камином, фасадом камина из бетона и телевизором на стене
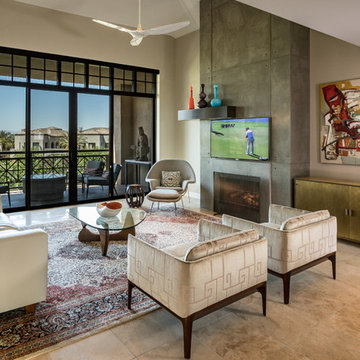
Classic and collected pieces highlight this stunning golf course property in The Biltmore Estates of Phoenix. Old and new blend seamlessly, bringing color and life to the inviting interior.
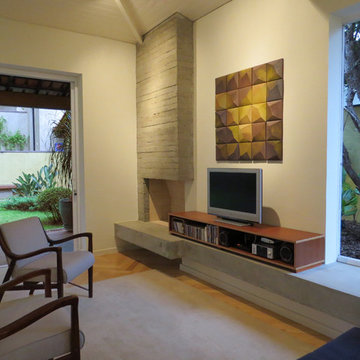
Existing walls were removed to create a new living room that opens to the back yard. The ceiling was removed to raise the space and expose the existing roof truss. The concrete fireplace mantel stretches across the room and transforms into a window seat. The window slides behind the wall to open fully to the side garden.
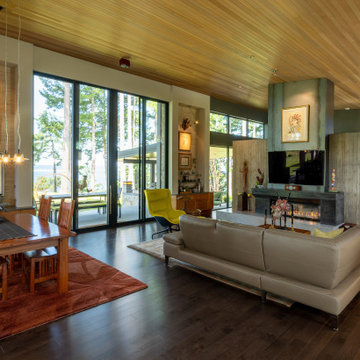
Living/dining room, looking toward library.
Пример оригинального дизайна: открытая гостиная комната среднего размера с с книжными шкафами и полками, серыми стенами, темным паркетным полом, двусторонним камином, фасадом камина из бетона, телевизором на стене, коричневым полом и деревянным потолком
Пример оригинального дизайна: открытая гостиная комната среднего размера с с книжными шкафами и полками, серыми стенами, темным паркетным полом, двусторонним камином, фасадом камина из бетона, телевизором на стене, коричневым полом и деревянным потолком
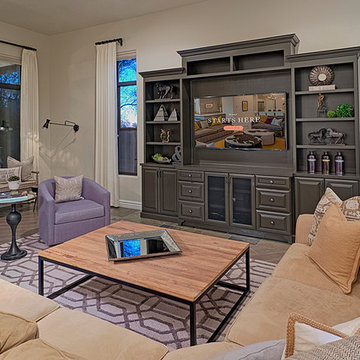
На фото: большая открытая гостиная комната в классическом стиле с бежевыми стенами, полом из травертина, стандартным камином, фасадом камина из бетона и телевизором на стене с

Rodwin Architecture & Skycastle Homes
Location: Boulder, Colorado, USA
Interior design, space planning and architectural details converge thoughtfully in this transformative project. A 15-year old, 9,000 sf. home with generic interior finishes and odd layout needed bold, modern, fun and highly functional transformation for a large bustling family. To redefine the soul of this home, texture and light were given primary consideration. Elegant contemporary finishes, a warm color palette and dramatic lighting defined modern style throughout. A cascading chandelier by Stone Lighting in the entry makes a strong entry statement. Walls were removed to allow the kitchen/great/dining room to become a vibrant social center. A minimalist design approach is the perfect backdrop for the diverse art collection. Yet, the home is still highly functional for the entire family. We added windows, fireplaces, water features, and extended the home out to an expansive patio and yard.
The cavernous beige basement became an entertaining mecca, with a glowing modern wine-room, full bar, media room, arcade, billiards room and professional gym.
Bathrooms were all designed with personality and craftsmanship, featuring unique tiles, floating wood vanities and striking lighting.
This project was a 50/50 collaboration between Rodwin Architecture and Kimball Modern

Alan Blakely
Стильный дизайн: большая открытая гостиная комната:: освещение в современном стиле с бежевыми стенами, стандартным камином, телевизором на стене, темным паркетным полом, фасадом камина из бетона и коричневым полом - последний тренд
Стильный дизайн: большая открытая гостиная комната:: освещение в современном стиле с бежевыми стенами, стандартным камином, телевизором на стене, темным паркетным полом, фасадом камина из бетона и коричневым полом - последний тренд
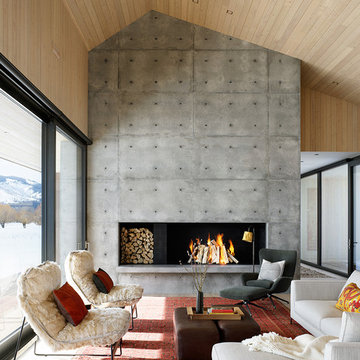
Источник вдохновения для домашнего уюта: открытая гостиная комната в современном стиле с горизонтальным камином и фасадом камина из бетона
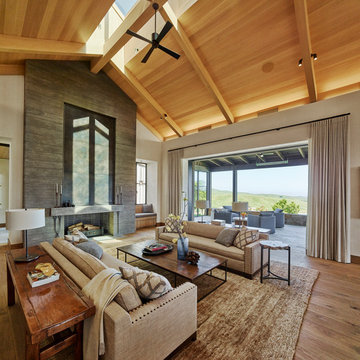
Adrian Gregorutti
На фото: парадная, открытая гостиная комната в стиле рустика с паркетным полом среднего тона, стандартным камином, фасадом камина из бетона, белыми стенами и коричневым полом с
На фото: парадная, открытая гостиная комната в стиле рустика с паркетным полом среднего тона, стандартным камином, фасадом камина из бетона, белыми стенами и коричневым полом с
Коричневая гостиная с фасадом камина из бетона – фото дизайна интерьера
8

