Коричневая гостиная комната с панелями на части стены – фото дизайна интерьера
Сортировать:
Бюджет
Сортировать:Популярное за сегодня
201 - 220 из 848 фото
1 из 3
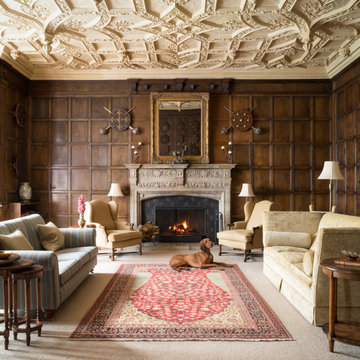
Ⓒ ZAC+ZAC
Стильный дизайн: парадная, изолированная гостиная комната в классическом стиле с коричневыми стенами, ковровым покрытием, стандартным камином, бежевым полом, панелями на части стены и деревянными стенами - последний тренд
Стильный дизайн: парадная, изолированная гостиная комната в классическом стиле с коричневыми стенами, ковровым покрытием, стандартным камином, бежевым полом, панелями на части стены и деревянными стенами - последний тренд
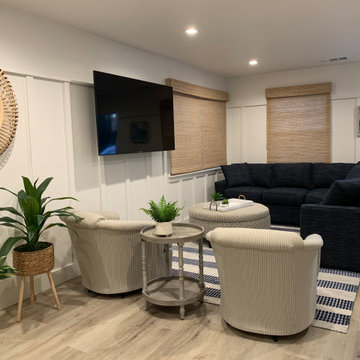
family room
Свежая идея для дизайна: маленькая гостиная комната в морском стиле с белыми стенами, полом из винила, телевизором на стене, бежевым полом и панелями на части стены для на участке и в саду - отличное фото интерьера
Свежая идея для дизайна: маленькая гостиная комната в морском стиле с белыми стенами, полом из винила, телевизором на стене, бежевым полом и панелями на части стены для на участке и в саду - отличное фото интерьера
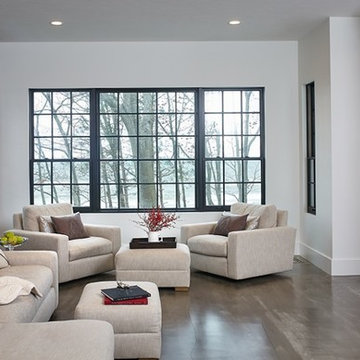
Идея дизайна: гостиная комната в стиле модернизм с разноцветными стенами, телевизором на стене и панелями на части стены
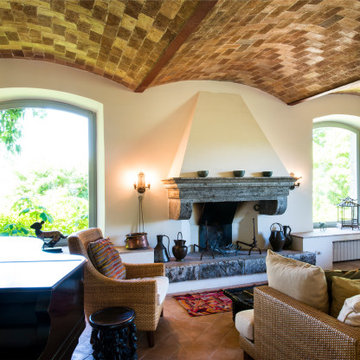
Источник вдохновения для домашнего уюта: маленькая изолированная гостиная комната в стиле кантри с музыкальной комнатой, белыми стенами, кирпичным полом, стандартным камином, фасадом камина из камня, отдельно стоящим телевизором, оранжевым полом, сводчатым потолком и панелями на части стены для на участке и в саду
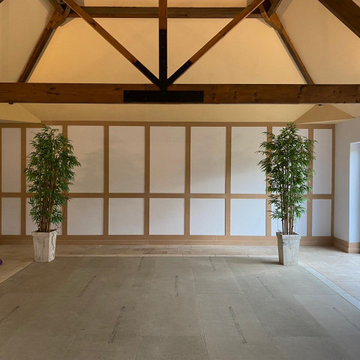
Our clients were keen to get more from this space. They didn't use the pool so were looking for a space that they could get more use out of. Big entertainers they wanted a multifunctional space that could accommodate many guests at a time. The space has be redesigned to incorporate a home bar area, large dining space and lounge and sitting space as well as dance floor.
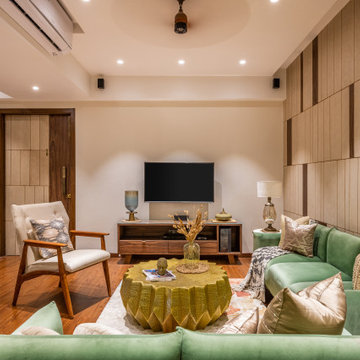
The living area serves as a perfect vantage point while standing amidst bursts of bold colours & textures giving the apartment a chic modern look. The muted colour scheme paired with a red brick wall and textured marble dining tabletop creates the perfect composition of visual variety.
Wooden flooring in the living and passage areas brings in a tinge of warmth to those cosy spaces. A sage green sofa with loveseat printed cushions and a wine colour bar console adds cherry pops of colour to the neutral shell that encompasses them. A pill-shaped bar console breaks the grid of straight-line furniture
Shiny metallic luxe finishes are induced in the form of brass through the centre table, bar console and other furniture fittings. The mirror glass wall lends a shiny metallic edge adding to the luxe factor of the space. Colourful potted home plants not only bring nature to the living room but also create a symphony of greens with the green sofa and love seat.
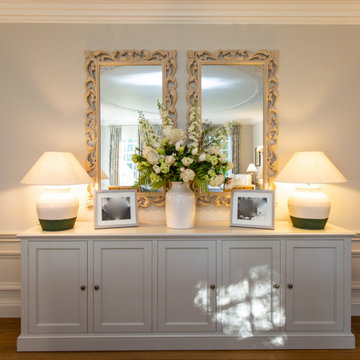
An elegant classic contemporary living room with a soft, and welcoming colour palette. Painted wall panelling and wood flooring create a warm classical feel to the space.
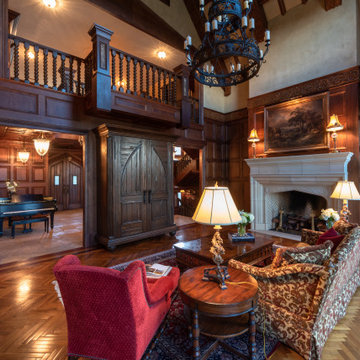
Свежая идея для дизайна: большая парадная, открытая гостиная комната с коричневыми стенами, темным паркетным полом, стандартным камином, фасадом камина из бетона, коричневым полом и панелями на части стены - отличное фото интерьера
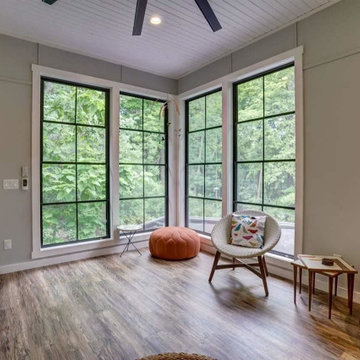
Источник вдохновения для домашнего уюта: изолированная комната для игр среднего размера в стиле ретро с серыми стенами, паркетным полом среднего тона, угловым камином, фасадом камина из плитки, потолком из вагонки и панелями на части стены без телевизора
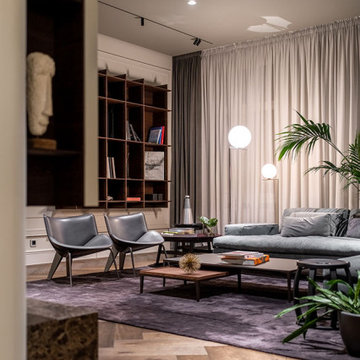
We are so proud of this luxurious classic full renovation project run Mosman, NSW. The attention to detail and superior workmanship is evident from every corner, from walls, to the floors, and even the furnishings and lighting are in perfect harmony.
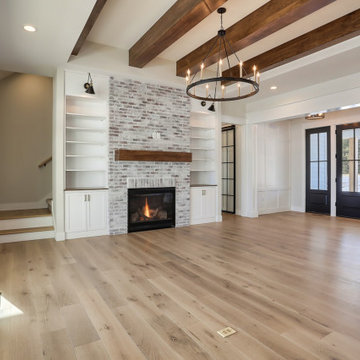
The fireplace is flanked on both sides with built-in bookcases, including library lights for accent lighting.
На фото: открытая гостиная комната среднего размера в стиле кантри с белыми стенами, светлым паркетным полом, стандартным камином, фасадом камина из кирпича, коричневым полом, балками на потолке и панелями на части стены без телевизора
На фото: открытая гостиная комната среднего размера в стиле кантри с белыми стенами, светлым паркетным полом, стандартным камином, фасадом камина из кирпича, коричневым полом, балками на потолке и панелями на части стены без телевизора
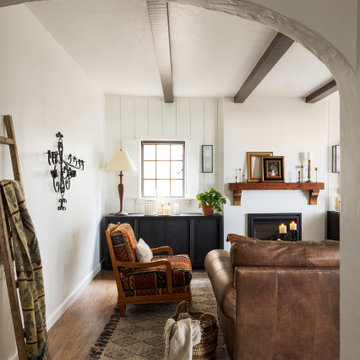
Arched entry leads into the living room with exposed beams, paneled walls, fireplace and reclaimed wood mantel. Furnished with patterned accent chairs, a natural woven rug, leather couch, and dark wood bookshelves.
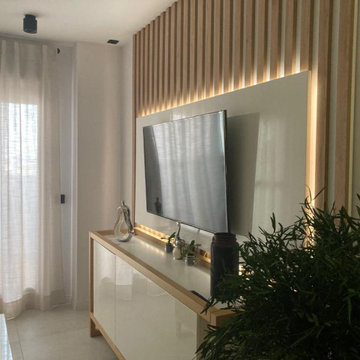
Salón con paleado de madera e iluminación led.
Свежая идея для дизайна: открытая гостиная комната среднего размера в стиле модернизм с музыкальной комнатой, коричневыми стенами, полом из керамогранита, телевизором на стене, серым полом, панелями на части стены и красивыми шторами - отличное фото интерьера
Свежая идея для дизайна: открытая гостиная комната среднего размера в стиле модернизм с музыкальной комнатой, коричневыми стенами, полом из керамогранита, телевизором на стене, серым полом, панелями на части стены и красивыми шторами - отличное фото интерьера
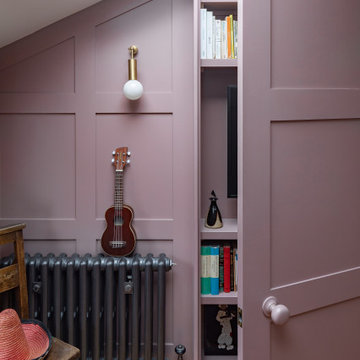
Moving walls adapt the privacy levels of this panelled family room.
Стильный дизайн: открытая гостиная комната среднего размера в стиле фьюжн с с книжными шкафами и полками, розовыми стенами, паркетным полом среднего тона, скрытым телевизором и панелями на части стены - последний тренд
Стильный дизайн: открытая гостиная комната среднего размера в стиле фьюжн с с книжными шкафами и полками, розовыми стенами, паркетным полом среднего тона, скрытым телевизором и панелями на части стены - последний тренд
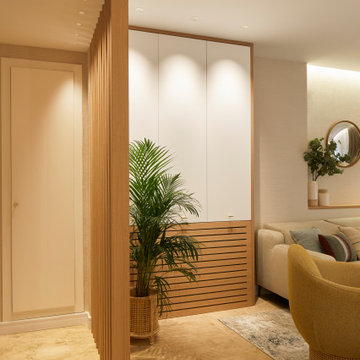
Celosía de madera de roble que separa recibidor de salón.
Свежая идея для дизайна: гостиная комната в белых тонах с отделкой деревом в современном стиле с панелями на части стены - отличное фото интерьера
Свежая идея для дизайна: гостиная комната в белых тонах с отделкой деревом в современном стиле с панелями на части стены - отличное фото интерьера
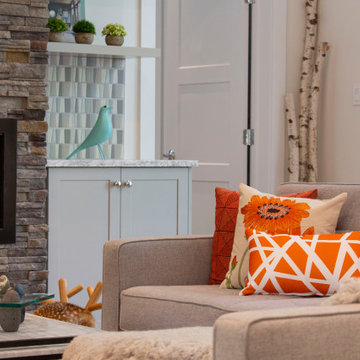
На фото: открытая гостиная комната среднего размера в скандинавском стиле с домашним баром, бежевыми стенами, паркетным полом среднего тона, стандартным камином, фасадом камина из камня, коричневым полом, сводчатым потолком и панелями на части стены без телевизора

There are several Interior Designers for a modern Living / kitchen / dining room open space concept. Today, the open layout idea is very popular; you must use the kitchen equipment and kitchen area in the kitchen, while the living room is nicely decorated and comfortable. living room interior concept with unique paintings, night lamp, table, sofa, dinning table, breakfast nook, kitchen cabinets, wooden flooring. This interior rendering of kitchen-living room gives you idea for your home designing.
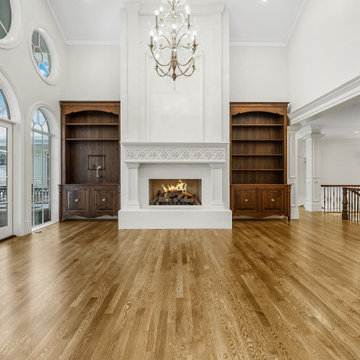
Пример оригинального дизайна: огромная открытая гостиная комната с белыми стенами, паркетным полом среднего тона, стандартным камином, фасадом камина из камня, мультимедийным центром, коричневым полом, сводчатым потолком и панелями на части стены
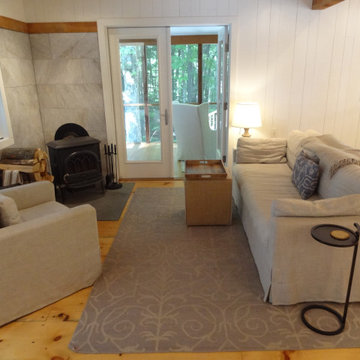
This custom cottage designed and built by Aaron Bollman is nestled in the Saugerties, NY. Situated in virgin forest at the foot of the Catskill mountains overlooking a babling brook, this hand crafted home both charms and relaxes the senses.
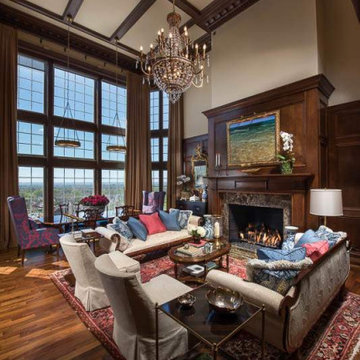
The seating arrangement is centered around the fireplace, anchored with a traditional oriental rug. The Duncan Fife sofas flank the fireplace and the two armless chairs complete the grouping.
Коричневая гостиная комната с панелями на части стены – фото дизайна интерьера
11