Коричневая гостиная комната с мраморным полом – фото дизайна интерьера
Сортировать:
Бюджет
Сортировать:Популярное за сегодня
141 - 160 из 1 886 фото
1 из 3
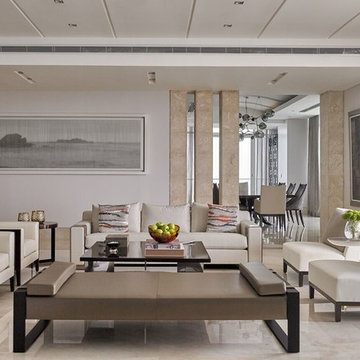
Свежая идея для дизайна: большая парадная, изолированная гостиная комната в стиле модернизм с белыми стенами и мраморным полом без телевизора - отличное фото интерьера
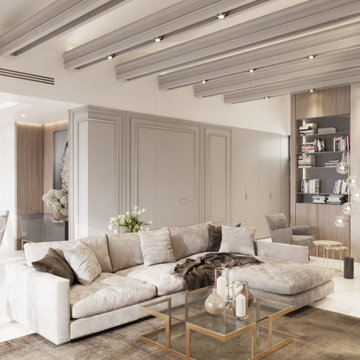
The villa is constructed on one level, with expansive windows and high ceilings. The client requested the design to be a mixture of traditional and modern elements, with a focus on storage space and functionality.
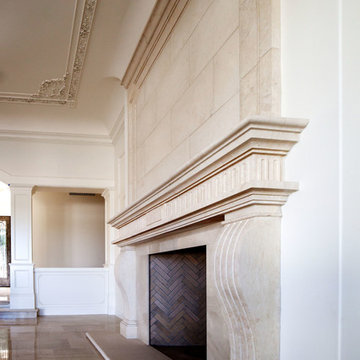
Luxurious modern take on a traditional white Italian villa. An entry with a silver domed ceiling, painted moldings in patterns on the walls and mosaic marble flooring create a luxe foyer. Into the formal living room, cool polished Crema Marfil marble tiles contrast with honed carved limestone fireplaces throughout the home, including the outdoor loggia. Ceilings are coffered with white painted
crown moldings and beams, or planked, and the dining room has a mirrored ceiling. Bathrooms are white marble tiles and counters, with dark rich wood stains or white painted. The hallway leading into the master bedroom is designed with barrel vaulted ceilings and arched paneled wood stained doors. The master bath and vestibule floor is covered with a carpet of patterned mosaic marbles, and the interior doors to the large walk in master closets are made with leaded glass to let in the light. The master bedroom has dark walnut planked flooring, and a white painted fireplace surround with a white marble hearth.
The kitchen features white marbles and white ceramic tile backsplash, white painted cabinetry and a dark stained island with carved molding legs. Next to the kitchen, the bar in the family room has terra cotta colored marble on the backsplash and counter over dark walnut cabinets. Wrought iron staircase leading to the more modern media/family room upstairs.
Project Location: North Ranch, Westlake, California. Remodel designed by Maraya Interior Design. From their beautiful resort town of Ojai, they serve clients in Montecito, Hope Ranch, Malibu, Westlake and Calabasas, across the tri-county areas of Santa Barbara, Ventura and Los Angeles, south to Hidden Hills- north through Solvang and more.
ArcDesign Architects
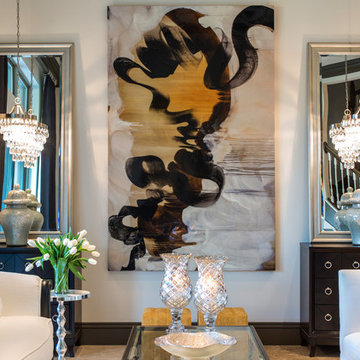
Uneek Luxury
На фото: большая парадная, открытая гостиная комната в стиле неоклассика (современная классика) с бежевыми стенами и мраморным полом без камина, телевизора
На фото: большая парадная, открытая гостиная комната в стиле неоклассика (современная классика) с бежевыми стенами и мраморным полом без камина, телевизора
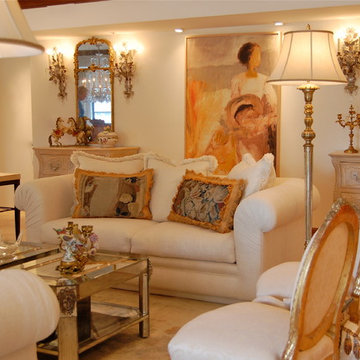
19c French chairs covered in white silk are a sharp but subtle contrast to the mirrored 20's cocktail tables.
Стильный дизайн: большая парадная, изолированная гостиная комната в классическом стиле с белыми стенами и мраморным полом без камина, телевизора - последний тренд
Стильный дизайн: большая парадная, изолированная гостиная комната в классическом стиле с белыми стенами и мраморным полом без камина, телевизора - последний тренд
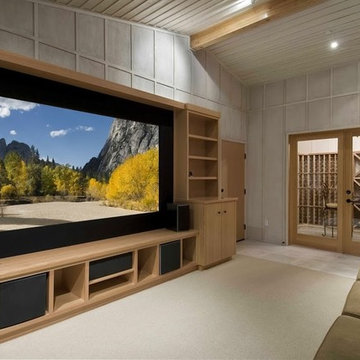
We built this clean, modern entertainment center for a customer. The clean-lined, industrial feel is softened with the light tone of the wood we matched to color of the main beam in the ceiling.
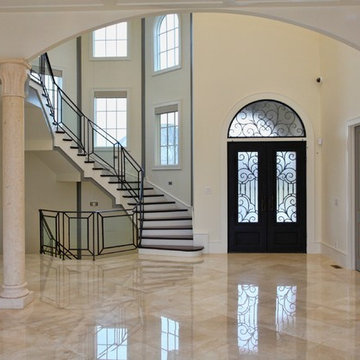
This modern mansion has a grand entrance indeed. To the right is a glorious 3 story stairway with custom iron and glass stair rail. The dining room has dramatic black and gold metallic accents. To the left is a home office, entrance to main level master suite and living area with SW0077 Classic French Gray fireplace wall highlighted with golden glitter hand applied by an artist. Light golden crema marfil stone tile floors, columns and fireplace surround add warmth. The chandelier is surrounded by intricate ceiling details. Just around the corner from the elevator we find the kitchen with large island, eating area and sun room. The SW 7012 Creamy walls and SW 7008 Alabaster trim and ceilings calm the beautiful home.
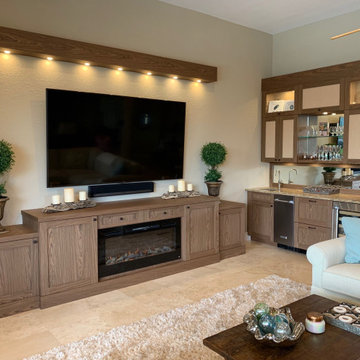
Transitional media unit with built in fireplace. Material is select walnut veneers with a polyurethane waxed effect finish. Wall hung led light bridge provides added variety to large theater screen and audio system. Electric fireplace complements the unit.
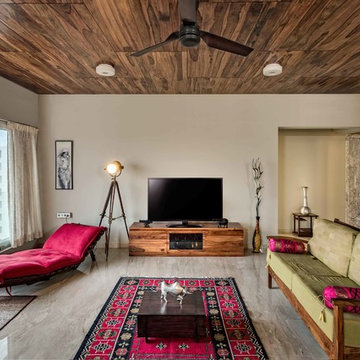
Идея дизайна: изолированная гостиная комната среднего размера в восточном стиле с бежевыми стенами, мраморным полом, отдельно стоящим телевизором и коричневым полом
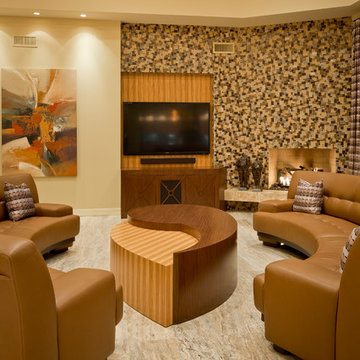
Jason Roehner Photography, Need 'K, Francisco Diaz,
Пример оригинального дизайна: огромная парадная, открытая гостиная комната в современном стиле с бежевыми стенами, мраморным полом, угловым камином и телевизором на стене
Пример оригинального дизайна: огромная парадная, открытая гостиная комната в современном стиле с бежевыми стенами, мраморным полом, угловым камином и телевизором на стене
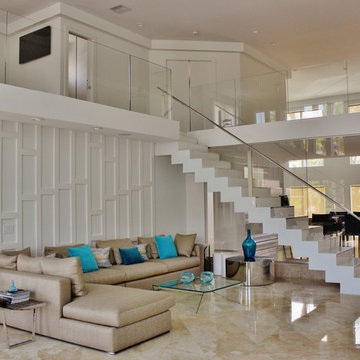
Glass railings with concealed shoe molding system.
Свежая идея для дизайна: большая гостиная комната в стиле модернизм с белыми стенами и мраморным полом без камина - отличное фото интерьера
Свежая идея для дизайна: большая гостиная комната в стиле модернизм с белыми стенами и мраморным полом без камина - отличное фото интерьера
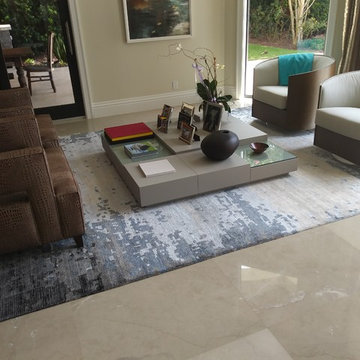
We can beat any price on area rugs or custom area rugs!
Stop paying a fortune for flooring and give us a call!
Show us our competitors pricing and we'll show you the savings!!!
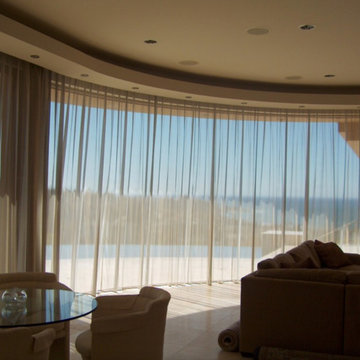
Источник вдохновения для домашнего уюта: большая парадная, изолированная гостиная комната в стиле модернизм с бежевыми стенами, мраморным полом и бежевым полом без камина, телевизора
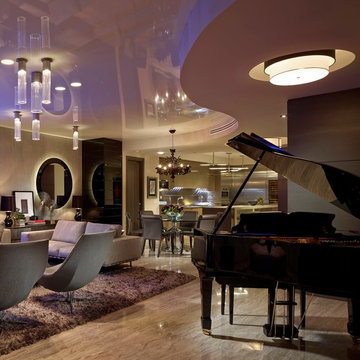
Barry Grossman Photography
Пример оригинального дизайна: открытая гостиная комната в современном стиле с мраморным полом
Пример оригинального дизайна: открытая гостиная комната в современном стиле с мраморным полом
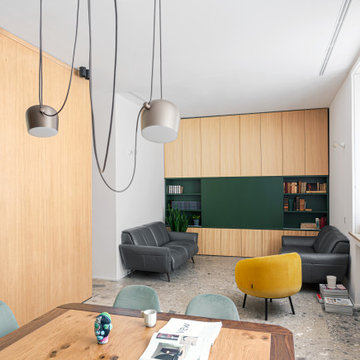
Vista del soggiorno dalla sala da pranzo. Vista del volume della scala, realizzata in legno.
Arredi su misura che caratterizzano anche l'ambiente del soggiorno.
Falegnameria di IGOR LECCESE.
Illuminazione FLOS.
Pavimento realizzato in marmo CEPPO DI GRE.
Arredi su misura realizzati in ROVERE; nicchia e mensole finitura LACCATA.
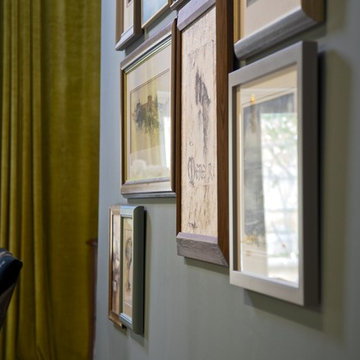
camilleriparismode projects and design team were approached to rethink a previously unused double height room in a wonderful villa. the lower part of the room was planned as a sitting and dining area, the sub level above as a tv den and games room. as the occupants enjoy their time together as a family, as well as their shared love of books, a floor-to-ceiling library was an ideal way of using and linking the large volume. the large library covers one wall of the room spilling into the den area above. it is given a sense of movement by the differing sizes of the verticals and shelves, broken up by randomly placed closed cupboards. the floating marble fireplace at the base of the library unit helps achieve a feeling of lightness despite it being a complex structure, while offering a cosy atmosphere to the family area below. the split-level den is reached via a solid oak staircase, below which is a custom made wine room. the staircase is concealed from the dining area by a high wall, painted in a bold colour on which a collection of paintings is displayed.
photos by: brian grech
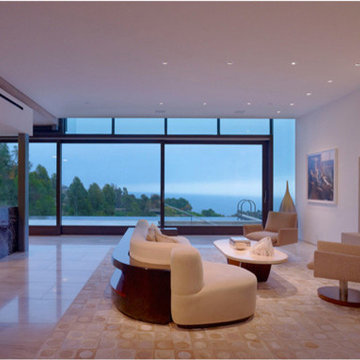
Located above the coast of Malibu, this two-story concrete and glass home is organized into a series of bands that hug the hillside and a central circulation spine. Living spaces are compressed between the retaining walls that hold back the earth and a series of glass facades facing the ocean and Santa Monica Bay. The name of the project stems from the physical and psychological protection provided by wearing reflective sunglasses. On the house the “glasses” allow for panoramic views of the ocean while also reflecting the landscape back onto the exterior face of the building.
PROJECT TEAM: Peter Tolkin, Jeremy Schacht, Maria Iwanicki, Brian Proffitt, Tinka Rogic, Leilani Trujillo
ENGINEERS: Gilsanz Murray Steficek (Structural), Innovative Engineering Group (MEP), RJR Engineering (Geotechnical), Project Engineering Group (Civil)
LANDSCAPE: Mark Tessier Landscape Architecture
INTERIOR DESIGN: Deborah Goldstein Design Inc.
CONSULTANTS: Lighting DesignAlliance (Lighting), Audio Visual Systems Los Angeles (Audio/ Visual), Rothermel & Associates (Rothermel & Associates (Acoustic), GoldbrechtUSA (Curtain Wall)
CONTRACTOR: Winters-Schram Associates
PHOTOGRAPHER: Benny Chan
AWARDS: 2007 American Institute of Architects Merit Award, 2010 Excellence Award, Residential Concrete Building Category Southern California Concrete Producers

Beautiful custom tile adorns this fireplace surround, reminiscent of the landscape outside this Craftstman style home.
Стильный дизайн: большая открытая гостиная комната в стиле кантри с стандартным камином, фасадом камина из плитки, домашним баром, бежевыми стенами, мраморным полом, мультимедийным центром и разноцветным полом - последний тренд
Стильный дизайн: большая открытая гостиная комната в стиле кантри с стандартным камином, фасадом камина из плитки, домашним баром, бежевыми стенами, мраморным полом, мультимедийным центром и разноцветным полом - последний тренд
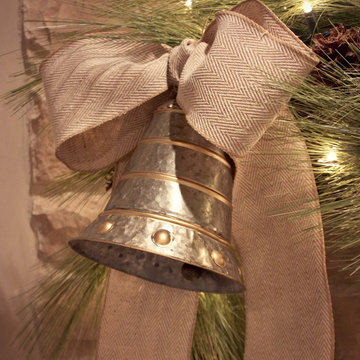
JD
Свежая идея для дизайна: открытая гостиная комната среднего размера в классическом стиле с серыми стенами и мраморным полом - отличное фото интерьера
Свежая идея для дизайна: открытая гостиная комната среднего размера в классическом стиле с серыми стенами и мраморным полом - отличное фото интерьера
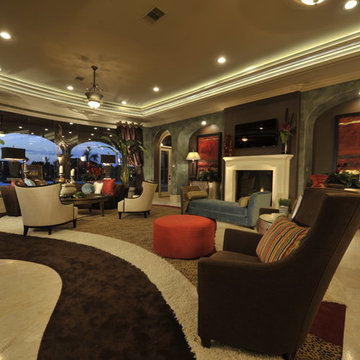
The Design Firm
Стильный дизайн: открытая гостиная комната в стиле неоклассика (современная классика) с разноцветными стенами, мраморным полом, стандартным камином и фасадом камина из камня - последний тренд
Стильный дизайн: открытая гостиная комната в стиле неоклассика (современная классика) с разноцветными стенами, мраморным полом, стандартным камином и фасадом камина из камня - последний тренд
Коричневая гостиная комната с мраморным полом – фото дизайна интерьера
8