Коричневая гостиная комната с домашним баром – фото дизайна интерьера
Сортировать:
Бюджет
Сортировать:Популярное за сегодня
241 - 260 из 4 048 фото
1 из 3
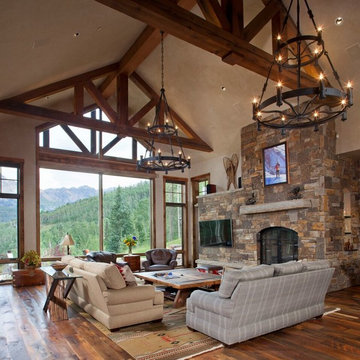
Источник вдохновения для домашнего уюта: открытая гостиная комната среднего размера в стиле рустика с домашним баром, бежевыми стенами, темным паркетным полом, стандартным камином, фасадом камина из камня и телевизором на стене
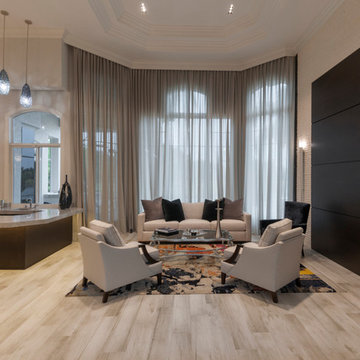
Jatoba porcelain
Paradiso White bar top
Источник вдохновения для домашнего уюта: открытая гостиная комната среднего размера в стиле модернизм с домашним баром, бежевыми стенами, полом из керамогранита, телевизором на стене и бежевым полом без камина
Источник вдохновения для домашнего уюта: открытая гостиная комната среднего размера в стиле модернизм с домашним баром, бежевыми стенами, полом из керамогранита, телевизором на стене и бежевым полом без камина
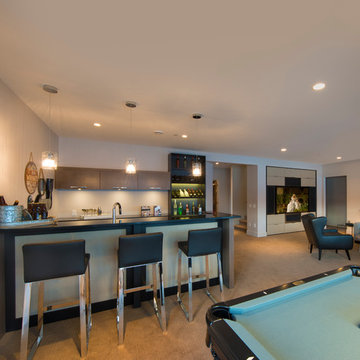
Colin Jewel Photography
Пример оригинального дизайна: большая открытая гостиная комната в современном стиле с домашним баром, серыми стенами, ковровым покрытием и мультимедийным центром
Пример оригинального дизайна: большая открытая гостиная комната в современном стиле с домашним баром, серыми стенами, ковровым покрытием и мультимедийным центром

L'appartement en VEFA de 73 m2 est en rez-de-jardin. Il a été livré brut sans aucun agencement.
Nous avons dessiné, pour toutes les pièces de l'appartement, des meubles sur mesure optimisant les usages et offrant des rangements inexistants.
Le meuble du salon fait office de dressing, lorsque celui-ci se transforme en couchage d'appoint.
Meuble TV et espace bureau.
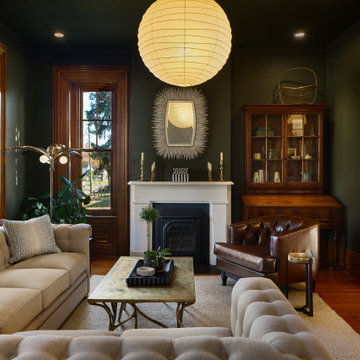
Свежая идея для дизайна: изолированная гостиная комната среднего размера в классическом стиле с домашним баром, зелеными стенами, паркетным полом среднего тона, стандартным камином, фасадом камина из камня и коричневым полом без телевизора - отличное фото интерьера

CT Lighting fixtures
4” white oak flooring with natural, water-based finish
Craftsman style interior trim to give the home simple, neat, clean lines
Shallow coffered ceiling in living room
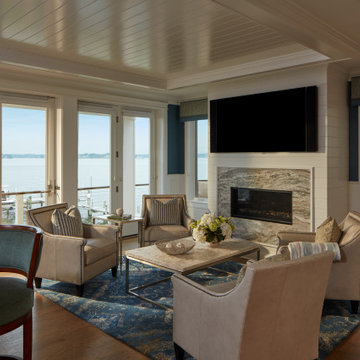
Источник вдохновения для домашнего уюта: открытая гостиная комната в морском стиле с домашним баром, белыми стенами, паркетным полом среднего тона, подвесным камином, фасадом камина из камня, телевизором на стене и коричневым полом
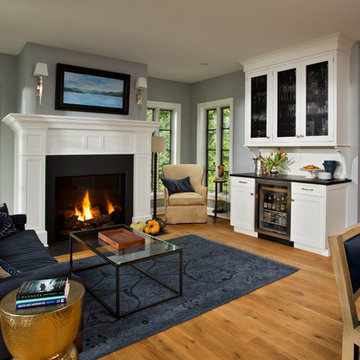
This "adults only" seating area occupies the space of the previous sunroom and provides the clients with the perfect area to entertain, have after dinner drinks by the fire, or simply relax while their kids play nearby. Nearly floor-to-ceiling windows take advantage of the 7 acre lot and its spectacular views.
Scott Bergmann Photography
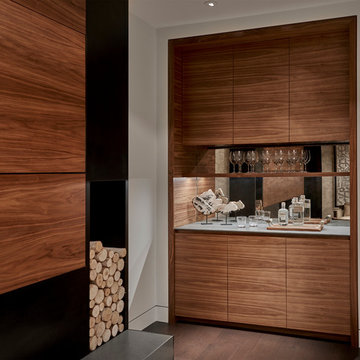
Tony Soluri
Источник вдохновения для домашнего уюта: маленькая изолированная гостиная комната в современном стиле с домашним баром, белыми стенами, темным паркетным полом, стандартным камином и скрытым телевизором для на участке и в саду
Источник вдохновения для домашнего уюта: маленькая изолированная гостиная комната в современном стиле с домашним баром, белыми стенами, темным паркетным полом, стандартным камином и скрытым телевизором для на участке и в саду
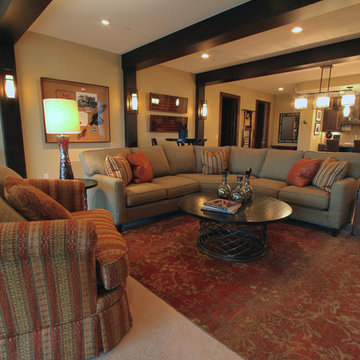
Family/Game Room
На фото: изолированная гостиная комната в стиле неоклассика (современная классика) с домашним баром, бежевыми стенами и ковровым покрытием
На фото: изолированная гостиная комната в стиле неоклассика (современная классика) с домашним баром, бежевыми стенами и ковровым покрытием

This is the 2009 Metro Denver HBA "Raising the Bar" award winning "Custom Home of the Year" and "Best Urban in-fill Home of the Year". This custom residence was sits on a hillside with amazing views of Boulder's Flatirons mountain range in the scenic Chautauqua neighborhood. The owners wanted to be able to enjoy their mountain views and Sopris helped to create a living space that worked to synergize with the outdoors and wrapped the spaces around an amazing water feature and patio area.
photo credit: Ron Russo
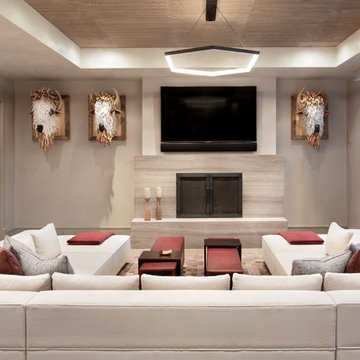
На фото: гостиная комната в стиле рустика с белыми стенами, стандартным камином, фасадом камина из камня, телевизором на стене и домашним баром
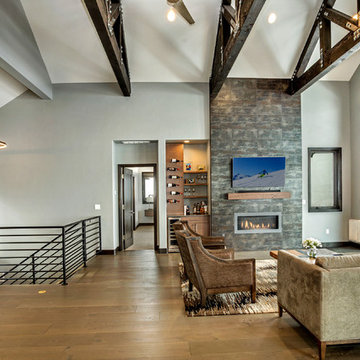
На фото: открытая гостиная комната среднего размера в стиле модернизм с домашним баром, серыми стенами, паркетным полом среднего тона, стандартным камином, фасадом камина из камня, телевизором на стене и коричневым полом с
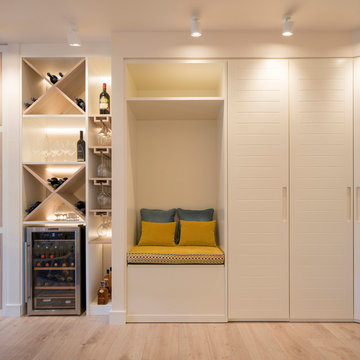
Proyecto de decoración, dirección y ejecución de obra: Sube Interiorismo www.subeinteriorismo.com
Fotografía Erlantz Biderbost
Идея дизайна: большая открытая гостиная комната в стиле неоклассика (современная классика) с домашним баром, белыми стенами, полом из ламината, мультимедийным центром и желтым полом без камина
Идея дизайна: большая открытая гостиная комната в стиле неоклассика (современная классика) с домашним баром, белыми стенами, полом из ламината, мультимедийным центром и желтым полом без камина
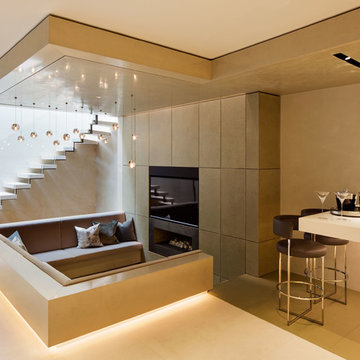
This stone staircases simple but clean form creates an lovely and original space full of light and shadow. One of many architectural features in this renovated home.
Photographed by Michele Panzeri
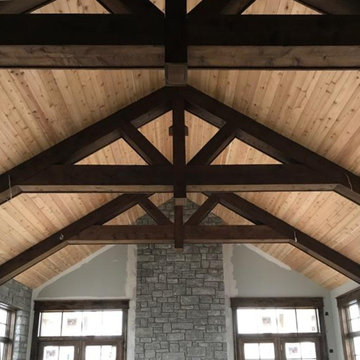
Progress photo of the Great Hall truss work. These are functioning trusses that are boxed out with additional framework. Stunning craftsmanship. Electrical was run through the beams for accent lighting and room lighting.
Meyer Design
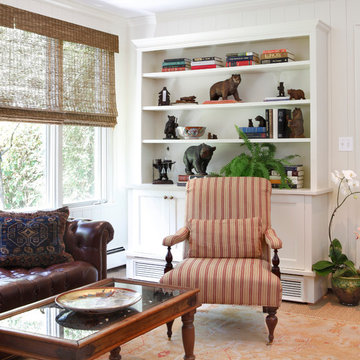
A 1970's basement renovated into a comfortable space used for entertaining, watching tv and even sleep over guests. A closet was hidden in the wall and a bar was built in. Spatial design, built ins and decoration by AJ Margulis Interiors. Photos by Tom Grimes.
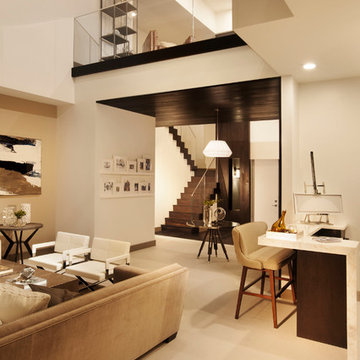
Miami Interior Designers - Residential Interior Design Project in Fort Lauderdale, FL. A classic Mediterranean home turns Contemporary by DKOR Interiors.
Photo: Alexia Fodere
Interior Design by Miami and Ft. Lauderdale Interior Designers, DKOR Interiors.
www.dkorinteriors.com
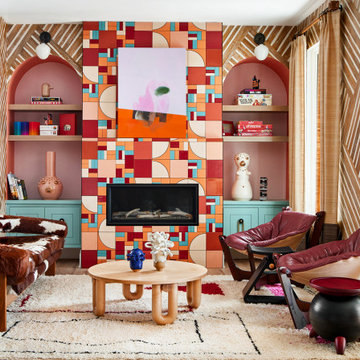
Photo by David Patterson
Artwork by Kuzana Ogg
Пример оригинального дизайна: большая открытая гостиная комната в стиле фьюжн с домашним баром, бежевыми стенами, полом из винила, стандартным камином, фасадом камина из плитки и обоями на стенах
Пример оригинального дизайна: большая открытая гостиная комната в стиле фьюжн с домашним баром, бежевыми стенами, полом из винила, стандартным камином, фасадом камина из плитки и обоями на стенах

This living room got an upgraded look with the help of new paint, furnishings, fireplace tiling and the installation of a bar area. Our clients like to party and they host very often... so they needed a space off the kitchen where adults can make a cocktail and have a conversation while listening to music. We accomplished this with conversation style seating around a coffee table. We designed a custom built-in bar area with wine storage and beverage fridge, and floating shelves for storing stemware and glasses. The fireplace also got an update with beachy glazed tile installed in a herringbone pattern and a rustic pine mantel. The homeowners are also love music and have a large collection of vinyl records. We commissioned a custom record storage cabinet from Hansen Concepts which is a piece of art and a conversation starter of its own. The record storage unit is made of raw edge wood and the drawers are engraved with the lyrics of the client's favorite songs. It's a masterpiece and will be an heirloom for sure.
Коричневая гостиная комната с домашним баром – фото дизайна интерьера
13