Коричневая гостиная без телевизора – фото дизайна интерьера
Сортировать:
Бюджет
Сортировать:Популярное за сегодня
101 - 120 из 34 509 фото
1 из 3

Formal Living Room with custom refined sisal area rug, antique French wall sconces, furnishings in a mix of textures within a neutral palate.
Стильный дизайн: гостиная комната:: освещение с музыкальной комнатой, бежевыми стенами и паркетным полом среднего тона без телевизора - последний тренд
Стильный дизайн: гостиная комната:: освещение с музыкальной комнатой, бежевыми стенами и паркетным полом среднего тона без телевизора - последний тренд
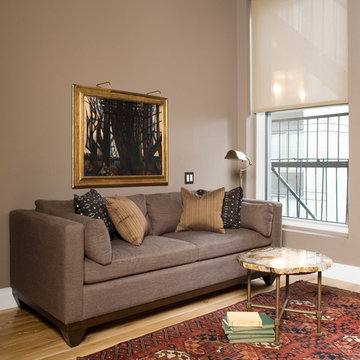
A transplant from Maryland to New York City, my client wanted a true New York loft-living experience, to honor the history of the Flatiron District but also to make him feel at "home" in his newly adopted city. We replaced all the floors with reclaimed wood, gutted the kitchen and master bathroom and decorated with a mix of vintage and current furnishings leaving a comfortable but open canvas for his growing art collection.

Living and dining room.
Photo by Benjamin Benschneider.
Свежая идея для дизайна: парадная гостиная комната среднего размера в классическом стиле с серыми стенами, паркетным полом среднего тона, стандартным камином и ковром на полу без телевизора - отличное фото интерьера
Свежая идея для дизайна: парадная гостиная комната среднего размера в классическом стиле с серыми стенами, паркетным полом среднего тона, стандартным камином и ковром на полу без телевизора - отличное фото интерьера
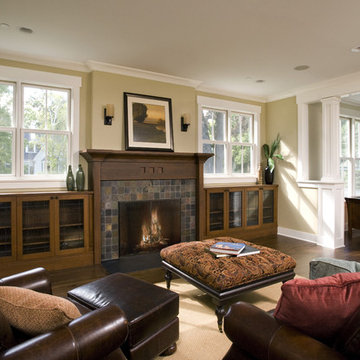
Photo by Linda Oyama-Bryan
Источник вдохновения для домашнего уюта: большая открытая гостиная комната в стиле кантри с бежевыми стенами, паркетным полом среднего тона, стандартным камином, фасадом камина из плитки и коричневым полом без телевизора
Источник вдохновения для домашнего уюта: большая открытая гостиная комната в стиле кантри с бежевыми стенами, паркетным полом среднего тона, стандартным камином, фасадом камина из плитки и коричневым полом без телевизора
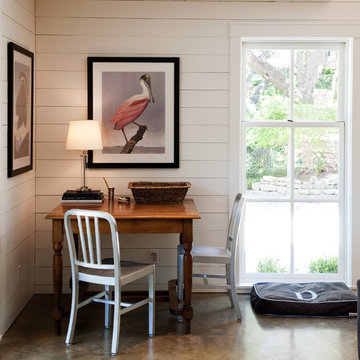
The family room stands where the old carport once stood. We re-used and modified the existing roof structure to create a relief from the otherwise 8'-0" ceilings in this home.
Photo by Casey Woods
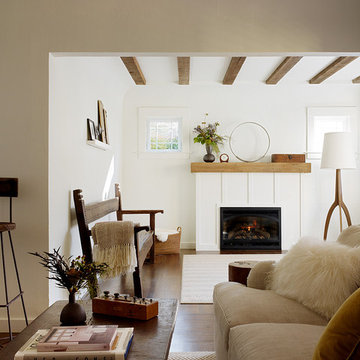
photo- Matthew Millman
Идея дизайна: гостиная комната в стиле рустика с белыми стенами, стандартным камином и ковром на полу без телевизора
Идея дизайна: гостиная комната в стиле рустика с белыми стенами, стандартным камином и ковром на полу без телевизора

The clean lines of the contemporary living room mixes with the warmth of Walnut wood flooring. Pewabic tiles add interest to the slate fireplace.
Photo Beth Singer Photography
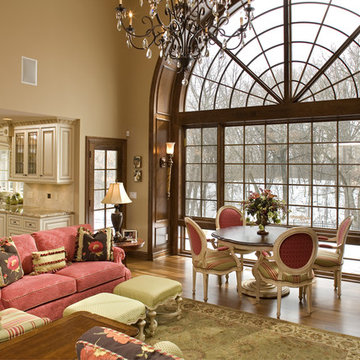
Kitchen details:
Cabinet material: Painted
Door style: raised panel with applied moulding
Cabinet style: frameless
Counter tops: granite
Custom cabinetry by Modern Design
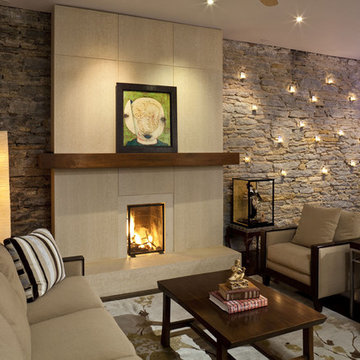
Идея дизайна: гостиная комната в современном стиле с акцентной стеной без телевизора
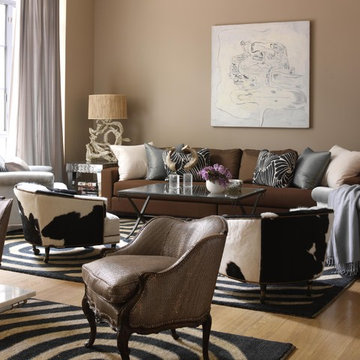
Идея дизайна: большая парадная, открытая гостиная комната:: освещение в классическом стиле с бежевыми стенами, светлым паркетным полом и бежевым полом без камина, телевизора

This home was built in 1952. the was completely gutted and the floor plans was opened to provide for a more contemporary lifestyle. A simple palette of concrete, wood, metal, and stone provide an enduring atmosphere that respects the vintage of the home.
Please note that due to the volume of inquiries & client privacy regarding our projects we unfortunately do not have the ability to answer basic questions about materials, specifications, construction methods, or paint colors. Thank you for taking the time to review our projects. We look forward to hearing from you if you are considering to hire an architect or interior Designer.

Пример оригинального дизайна: гостиная комната в стиле рустика с стандартным камином, фасадом камина из плитки, зоной отдыха, деревянным потолком и деревянными стенами без телевизора
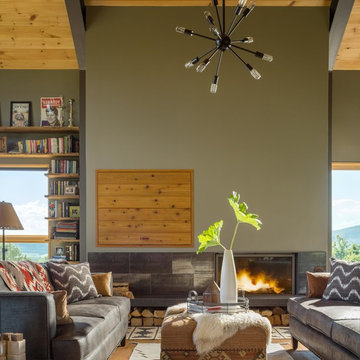
Jim Westphalen
Пример оригинального дизайна: большая открытая гостиная комната в стиле модернизм с серыми стенами, паркетным полом среднего тона, стандартным камином, фасадом камина из штукатурки и коричневым полом без телевизора
Пример оригинального дизайна: большая открытая гостиная комната в стиле модернизм с серыми стенами, паркетным полом среднего тона, стандартным камином, фасадом камина из штукатурки и коричневым полом без телевизора

Vance Fox
На фото: большая открытая гостиная комната в стиле рустика с бежевыми стенами, темным паркетным полом, стандартным камином, фасадом камина из металла и коричневым полом без телевизора с
На фото: большая открытая гостиная комната в стиле рустика с бежевыми стенами, темным паркетным полом, стандартным камином, фасадом камина из металла и коричневым полом без телевизора с
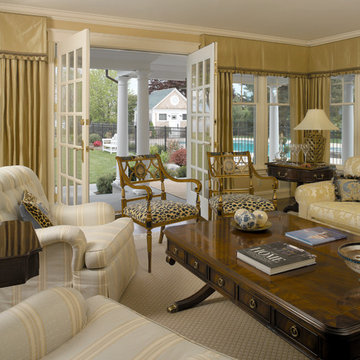
Photography: Aaron Usher III www.aaronusher.com/
Источник вдохновения для домашнего уюта: изолированная, парадная гостиная комната среднего размера в викторианском стиле с бежевыми стенами, паркетным полом среднего тона, стандартным камином и фасадом камина из камня без телевизора
Источник вдохновения для домашнего уюта: изолированная, парадная гостиная комната среднего размера в викторианском стиле с бежевыми стенами, паркетным полом среднего тона, стандартным камином и фасадом камина из камня без телевизора

Sitting
Источник вдохновения для домашнего уюта: гостиная комната в классическом стиле с бежевыми стенами, паркетным полом среднего тона и ковром на полу без камина, телевизора
Источник вдохновения для домашнего уюта: гостиная комната в классическом стиле с бежевыми стенами, паркетным полом среднего тона и ковром на полу без камина, телевизора
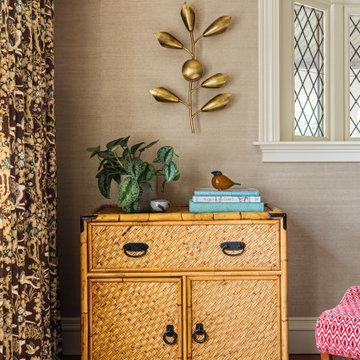
Dane Austin’s Boston interior design studio gave this 1889 Arts and Crafts home a lively, exciting look with bright colors, metal accents, and disparate prints and patterns that create stunning contrast. The enhancements complement the home’s charming, well-preserved original features including lead glass windows and Victorian-era millwork.
---
Project designed by Boston interior design studio Dane Austin Design. They serve Boston, Cambridge, Hingham, Cohasset, Newton, Weston, Lexington, Concord, Dover, Andover, Gloucester, as well as surrounding areas.
For more about Dane Austin Design, click here: https://daneaustindesign.com/
To learn more about this project, click here:
https://daneaustindesign.com/arts-and-crafts-home

Designing and fitting a #tinyhouse inside a shipping container, 8ft (2.43m) wide, 8.5ft (2.59m) high, and 20ft (6.06m) length, is one of the most challenging tasks we've undertaken, yet very satisfying when done right.
We had a great time designing this #tinyhome for a client who is enjoying the convinience of travelling is style.
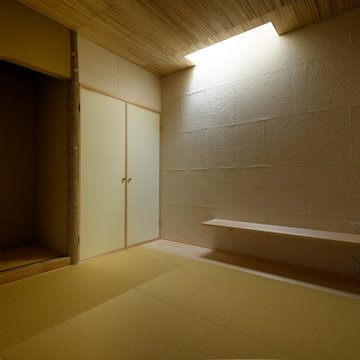
Идея дизайна: гостиная комната среднего размера в восточном стиле с белыми стенами и татами без камина, телевизора

Chesney Stoves offering stunning clean efficient burning all now Eco Design Ready for 2022 Regulations. Stylish Stove finished in period fireplace creating a simple, tidy, clean and cosy look. Perfect for the cold winter nights ahead.
Коричневая гостиная без телевизора – фото дизайна интерьера
6

