Коричневая двухуровневая гостиная – фото дизайна интерьера
Сортировать:
Бюджет
Сортировать:Популярное за сегодня
141 - 160 из 6 867 фото
1 из 3
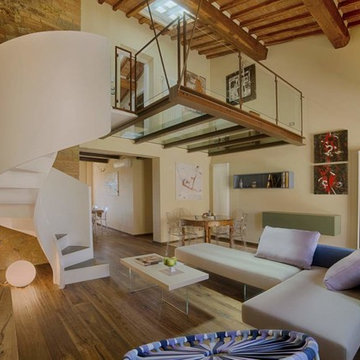
Chianti B&B Design is a story of metamorphosis, of the respectful transformation of a rural stone building, a few metres from the village of Vitignano, into a modern, design haven, perfect for savouring Tuscan hospitality while enjoying all of the modern comforts. Thanks to the architectural marriage of transparency, suspension and light and to the pastel colour palette chosen for the furnishings, the stars of the space are the Terre Senesi and their history, which intrigue visitors from the outdoors in, offering up unique experiences.
Located on an ancient Roman road, the ‘Cassia Adrianea’, the building that hosts this Tuscan B&B is the old farmhouse of a private villa dating to the year 1000. Arriving at the courtyard, surrounded by the green Tuscan countryside, you access the bed and breakfast through a short private external stair. Entering the space, you are welcomed directly into a spacious living room with a natural steel and transparent glass loft above it. The modern furnishings, like the Air sofa suspended on glass legs and the 36e8 compositions on the walls, dialogue through contrast with the typical structural elements of the building, like Tuscan travertine and old beams, creating a sense of being suspended in time.
The first floor also hosts a kitchen where a large old oak Air table looks out onto the renowned Chianti vineyards and the village of Vitignano, complete with a medieval tower. Even the simple act of enjoying breakfast in this space is special.
The bedrooms, two on the ground floor and one on the upper floor, also look out onto the Siena countryside which, thanks to the suspended beds and the colours chosen for the interiors, enters through the windows and takes centre stage. The Quercia room is on the ground floor, as is the Olivo room, which is wonderfully flooded with light in the middle of the day. The Cipresso room is on the upper floor, and its furnishings are green like the distinctive Tuscan tree it’s named after.
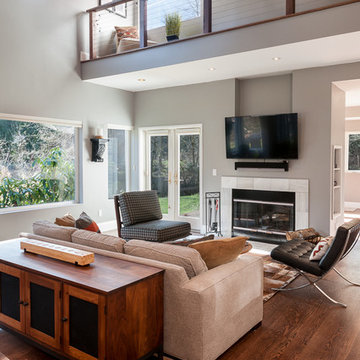
Jesse Young
Стильный дизайн: двухуровневая комната для игр среднего размера в современном стиле с серыми стенами, темным паркетным полом, стандартным камином, фасадом камина из плитки и телевизором на стене - последний тренд
Стильный дизайн: двухуровневая комната для игр среднего размера в современном стиле с серыми стенами, темным паркетным полом, стандартным камином, фасадом камина из плитки и телевизором на стене - последний тренд
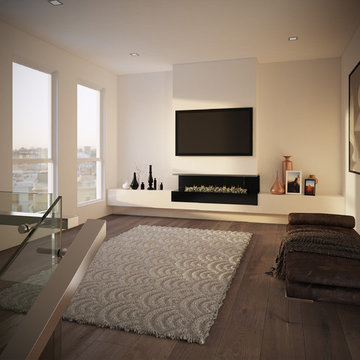
На фото: двухуровневая гостиная комната среднего размера в стиле модернизм с белыми стенами, светлым паркетным полом, стандартным камином, фасадом камина из штукатурки и телевизором на стене
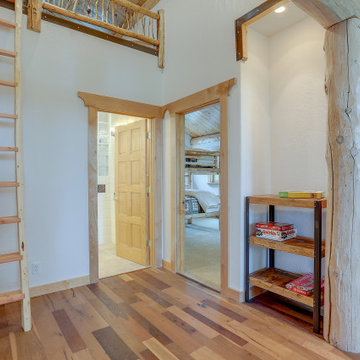
This upper loft is the "third floor" of this very large log home. The Adirondack log and stick railing were made almost exclusively from wood sourced from the 1.5 acre property. Steel metal flat bar frames the base of the loft.
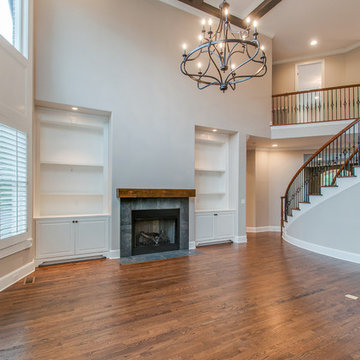
On the other side of the entry.. divided by this stair case is the formal living room. By changing he mantle and fireplace surround, and updating the hardwood floor color and refreshing the paint, this space looks like a completely different room.
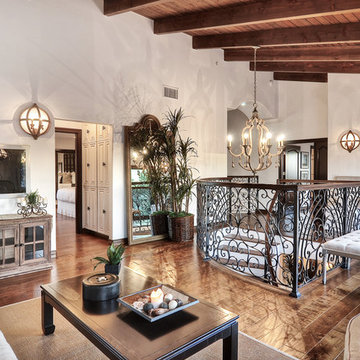
Источник вдохновения для домашнего уюта: двухуровневая гостиная комната среднего размера в средиземноморском стиле с бежевыми стенами, паркетным полом среднего тона, телевизором на стене и коричневым полом
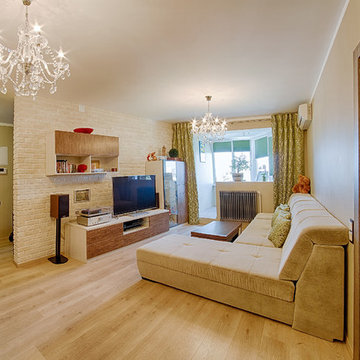
Стильный дизайн: двухуровневая гостиная комната среднего размера в современном стиле с бежевыми стенами, полом из ламината и отдельно стоящим телевизором без камина - последний тренд
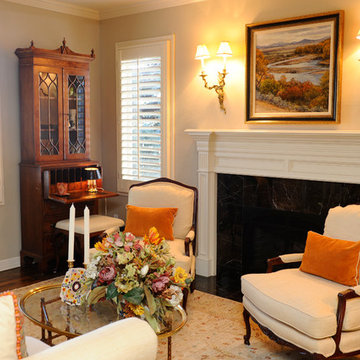
Doug Wells
Пример оригинального дизайна: маленькая парадная, двухуровневая гостиная комната в классическом стиле с светлым паркетным полом, стандартным камином, фасадом камина из камня и бежевыми стенами без телевизора для на участке и в саду
Пример оригинального дизайна: маленькая парадная, двухуровневая гостиная комната в классическом стиле с светлым паркетным полом, стандартным камином, фасадом камина из камня и бежевыми стенами без телевизора для на участке и в саду
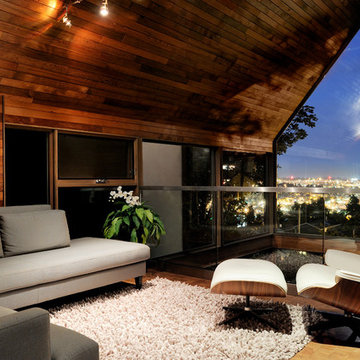
This 1966 Northwest contemporary design by noted architect Paul Kirk has been extended and reordered to create a 2400 square foot home with comfortable living/dining/kitchen area, open stair, and third bedroom plus children's bath. The power of the original design continues with walls that wrap over to create a roof. Original cedar-clad interior walls and ceiling were brightened with added glass and up to date lighting.
photos by Will Austin
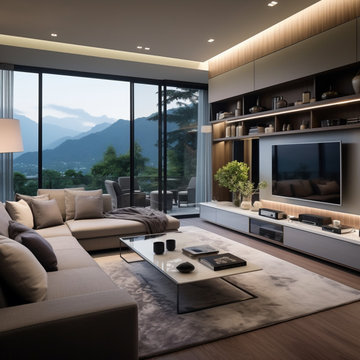
На фото: большая двухуровневая гостиная комната в стиле модернизм с с книжными шкафами и полками, полом из ламината и мультимедийным центром без камина с
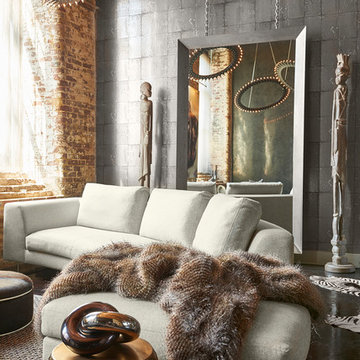
While this space is the very definition of industrial sophistication, it was meticulously and perfectly designed to envelope you in both comfort and style after a long day of work (just add a glass of wine). Kick off your shoes, wrap yourself in a furry throw, put a good movie on and chill out. What we love most about this space? The design strikes the perfect balance between rough around the edges and complete refinement. Ahhh…..yes. Welcome home.
MaRae Simone Interiors, Marc Mauldin Photography
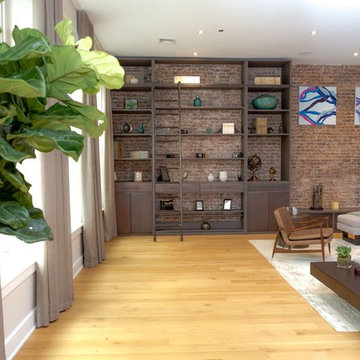
Contemporary, stylish Bachelor loft apartment in the heart of Tribeca New York.
Creating a tailored space with a lay back feel to match the client personality.
This is a loft designed for a bachelor which 4 bedrooms needed to have a different purpose/ function so he could use all his rooms. We created a master bedroom suite, a guest bedroom suite, a home office and a gym.
Several custom pieces were designed and specifically fabricated for this exceptional loft with a 12 feet high ceiling.
It showcases a custom 12’ high wall library as well as a custom TV stand along an original brick wall. The sectional sofa library, the dining table, mirror and dining banquette are also custom elements.
The painting are commissioned art pieces by Peggy Bates.
Photo Credit: Francis Augustine
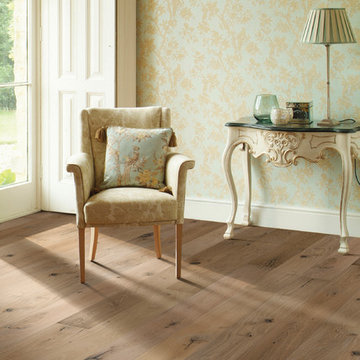
MacDonald Hardwoods, in Denver, Colorado is a retailer for Hallmark Floors. This is the Ventura Collection: Marina
Стильный дизайн: большая двухуровневая гостиная комната в викторианском стиле с разноцветными стенами и светлым паркетным полом без камина, телевизора - последний тренд
Стильный дизайн: большая двухуровневая гостиная комната в викторианском стиле с разноцветными стенами и светлым паркетным полом без камина, телевизора - последний тренд
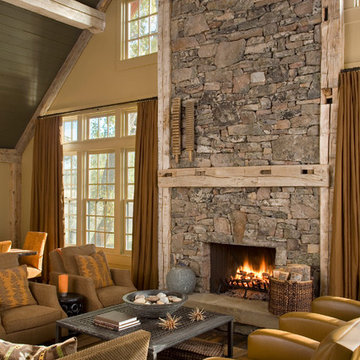
Photo by Gordon Gregory, Interior design by Carter Kay Interiors.
Стильный дизайн: маленькая двухуровневая гостиная комната в стиле рустика с бежевыми стенами, паркетным полом среднего тона, стандартным камином и фасадом камина из камня для на участке и в саду - последний тренд
Стильный дизайн: маленькая двухуровневая гостиная комната в стиле рустика с бежевыми стенами, паркетным полом среднего тона, стандартным камином и фасадом камина из камня для на участке и в саду - последний тренд
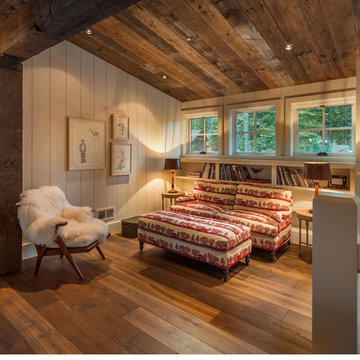
Идея дизайна: двухуровневая гостиная комната среднего размера в стиле рустика с с книжными шкафами и полками, белыми стенами и паркетным полом среднего тона без камина, телевизора
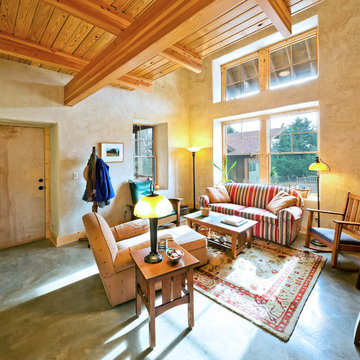
Photo by James Maidhof
Идея дизайна: маленькая двухуровневая гостиная комната в стиле рустика с бежевыми стенами и отдельно стоящим телевизором без камина для на участке и в саду
Идея дизайна: маленькая двухуровневая гостиная комната в стиле рустика с бежевыми стенами и отдельно стоящим телевизором без камина для на участке и в саду
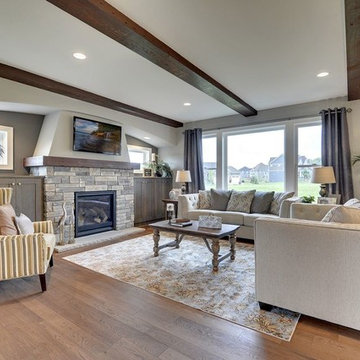
Spacecrafters
Пример оригинального дизайна: большая двухуровневая гостиная комната в стиле неоклассика (современная классика) с серыми стенами, паркетным полом среднего тона, стандартным камином, фасадом камина из камня и мультимедийным центром
Пример оригинального дизайна: большая двухуровневая гостиная комната в стиле неоклассика (современная классика) с серыми стенами, паркетным полом среднего тона, стандартным камином, фасадом камина из камня и мультимедийным центром
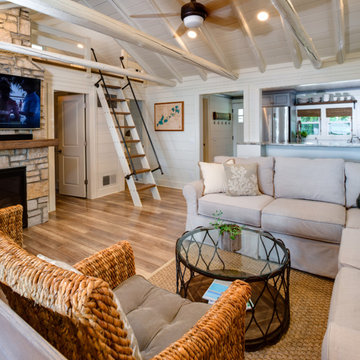
Phoenix Photographic
Свежая идея для дизайна: маленькая двухуровневая гостиная комната в морском стиле с белыми стенами, светлым паркетным полом, стандартным камином, фасадом камина из камня, телевизором на стене и коричневым полом для на участке и в саду - отличное фото интерьера
Свежая идея для дизайна: маленькая двухуровневая гостиная комната в морском стиле с белыми стенами, светлым паркетным полом, стандартным камином, фасадом камина из камня, телевизором на стене и коричневым полом для на участке и в саду - отличное фото интерьера
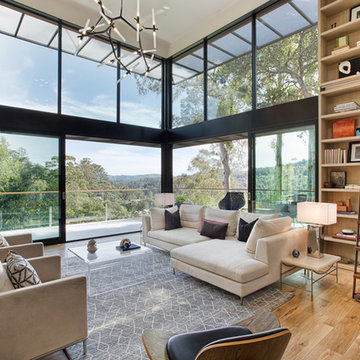
Keeney + Law
Источник вдохновения для домашнего уюта: большая двухуровневая гостиная комната в стиле модернизм с белыми стенами, паркетным полом среднего тона, горизонтальным камином, фасадом камина из металла и телевизором на стене
Источник вдохновения для домашнего уюта: большая двухуровневая гостиная комната в стиле модернизм с белыми стенами, паркетным полом среднего тона, горизонтальным камином, фасадом камина из металла и телевизором на стене
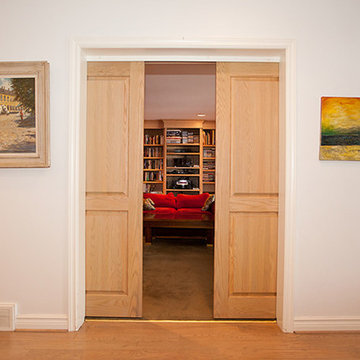
These pocket doors close to create an isolated media room or left open, keep the floor plan flowing from the entrance throughout the home.
Also available with our patented Catch 'N' Close soft closing system
-Burlington, Ontario
Pocket Door Kit: Type C Double Crowderframe
www.tessalinden.ca
Коричневая двухуровневая гостиная – фото дизайна интерьера
8

