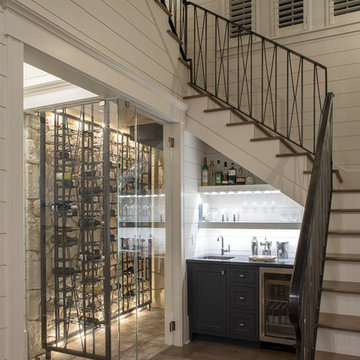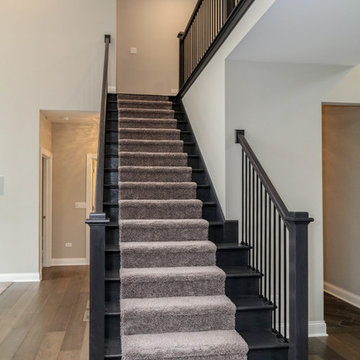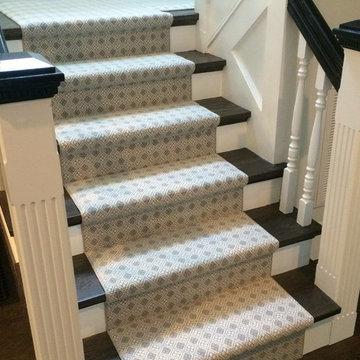Коричневая, древесного цвета лестница – фото дизайна интерьера
Сортировать:
Бюджет
Сортировать:Популярное за сегодня
221 - 240 из 176 687 фото
1 из 3
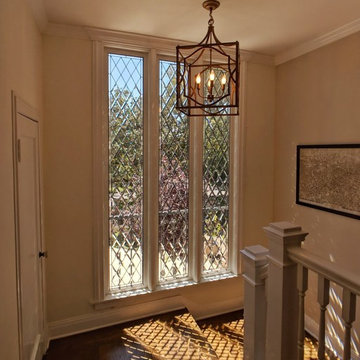
Custom leaded glass panels with beveled diamonds for 2nd-story stairwell windows
Glass: stock beveled diamonds
Lead: 3/16" rounded
Size: 3 @ ~12" x 72" x 1/4" thick
*This product was commissioned and made-to-order. If you're interested in this design, let's chat! We can recreate it for you to your specified dimensions, or we can discuss any design changes you'd like, as well as additional options for materials (glass texture, color, lead size, etc.). Reach out to hello@legacyglass.com to get started!
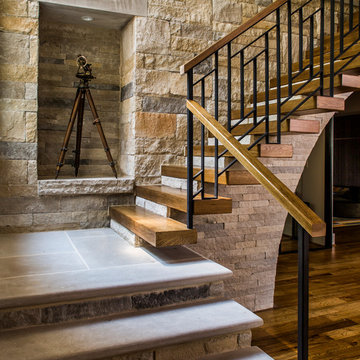
Custom stair railing, limestone wall, wood slab treads, and limestone landing and stairs. Photo by Jeff Herr Photography.
На фото: лестница в стиле кантри с деревянными ступенями и перилами из смешанных материалов с
На фото: лестница в стиле кантри с деревянными ступенями и перилами из смешанных материалов с
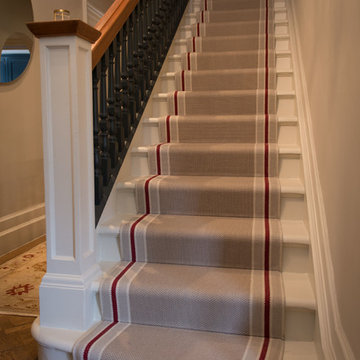
Flatweave Runner Woodville Custom Colour
На фото: изогнутая лестница среднего размера в стиле кантри с ступенями с ковровым покрытием, ковровыми подступенками и деревянными перилами
На фото: изогнутая лестница среднего размера в стиле кантри с ступенями с ковровым покрытием, ковровыми подступенками и деревянными перилами
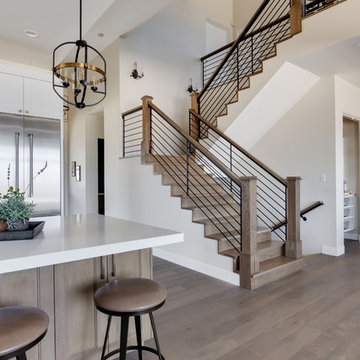
Interior Designer: Simons Design Studio
Builder: Magleby Construction
Photography: Allison Niccum
На фото: п-образная деревянная лестница в стиле кантри с деревянными ступенями и перилами из смешанных материалов
На фото: п-образная деревянная лестница в стиле кантри с деревянными ступенями и перилами из смешанных материалов
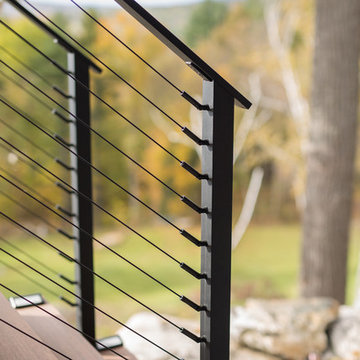
Close up of Keuka Studios Ithaca style railing with black cables and fittings.
Railing by Keuka Studios www.keuks-studios.com
Photography by Dave Noonan
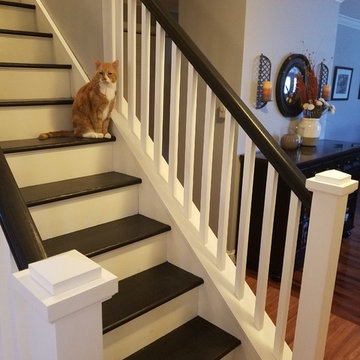
In this home, we took a partially closed, carpeted stairwell with posts and railings from 1981, and opened the space up, adding new railing, posts and balusters on both sides of the stairs. By opening the wall to the living room, the space feels more open, has more light traveling through and the new railing has brought the home up to date.
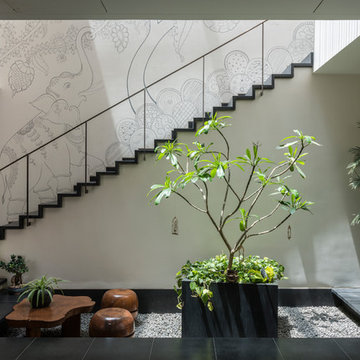
Идея дизайна: прямая лестница среднего размера в современном стиле с металлическими перилами
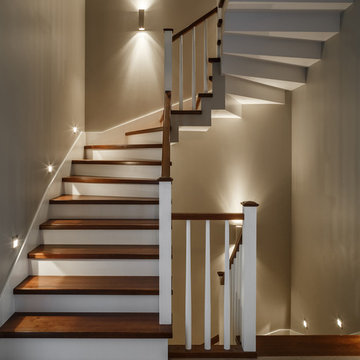
Пример оригинального дизайна: п-образная лестница в стиле неоклассика (современная классика) с деревянными ступенями, деревянными перилами и крашенными деревянными подступенками
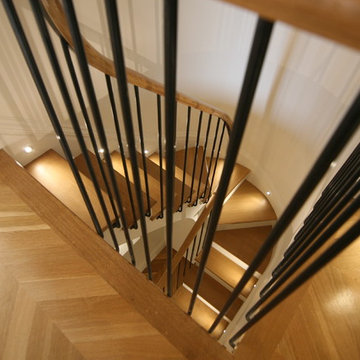
Источник вдохновения для домашнего уюта: изогнутая деревянная лестница в стиле модернизм с деревянными ступенями и перилами из смешанных материалов
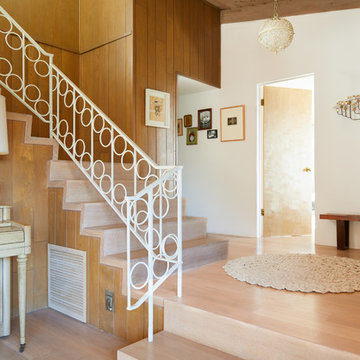
Madeline Tolle
Design by Tandem Designs
На фото: угловая деревянная лестница в стиле ретро с деревянными ступенями и металлическими перилами
На фото: угловая деревянная лестница в стиле ретро с деревянными ступенями и металлическими перилами
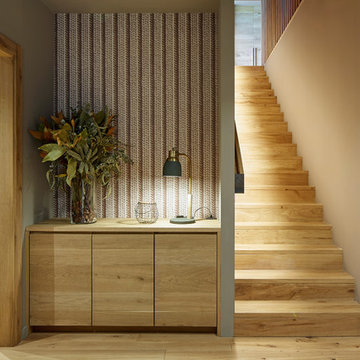
На фото: прямая деревянная лестница среднего размера в стиле кантри с деревянными ступенями и деревянными перилами с
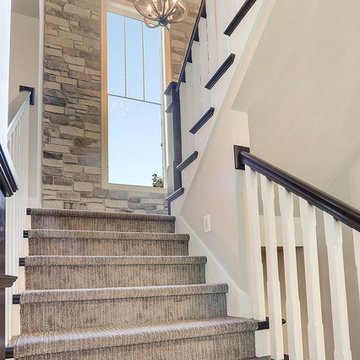
Dress up your staircase with beautiful lighting and an accent stone wall.
Источник вдохновения для домашнего уюта: п-образная лестница в морском стиле с ступенями с ковровым покрытием, ковровыми подступенками и деревянными перилами
Источник вдохновения для домашнего уюта: п-образная лестница в морском стиле с ступенями с ковровым покрытием, ковровыми подступенками и деревянными перилами
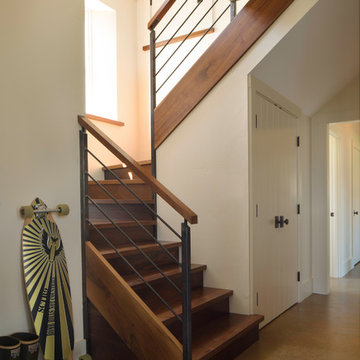
Пример оригинального дизайна: п-образная деревянная лестница в стиле кантри с деревянными ступенями и перилами из смешанных материалов
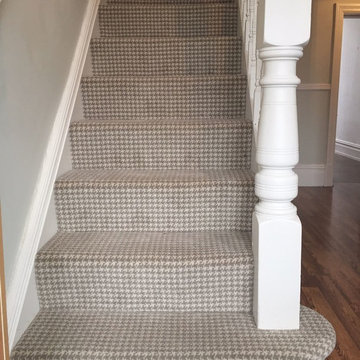
Ulster Boho Collection Woven Axminster Wool Carpet, installed to a two storey stairs and landing in Salford, Greater Manchester in February 2017. A beautiful houndstooth pattern in grey and white, perfectly complimenting the grey walls, white wood and traditional black cast iron radiator.

Источник вдохновения для домашнего уюта: угловая металлическая лестница среднего размера в современном стиле с деревянными ступенями и перилами из смешанных материалов
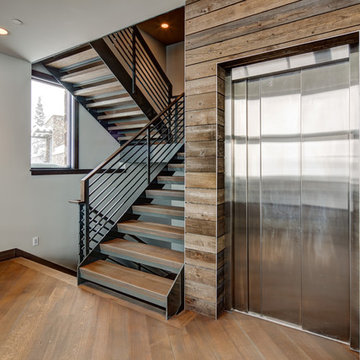
Alan Blakely
Стильный дизайн: большая п-образная лестница в стиле модернизм с деревянными ступенями и металлическими перилами без подступенок - последний тренд
Стильный дизайн: большая п-образная лестница в стиле модернизм с деревянными ступенями и металлическими перилами без подступенок - последний тренд
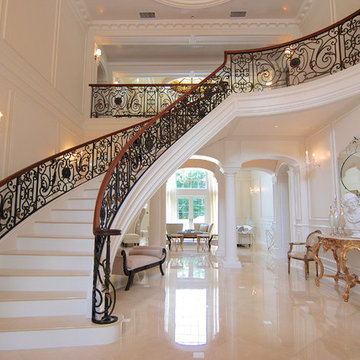
For this commission the client hired us to do the interiors of their new home which was under construction. The style of the house was very traditional however the client wanted the interiors to be transitional, a mixture of contemporary with more classic design. We assisted the client in all of the material, fixture, lighting, cabinetry and built-in selections for the home. The floors throughout the first floor of the home are a creme marble in different patterns to suit the particular room; the dining room has a marble mosaic inlay in the tradition of an oriental rug. The ground and second floors are hardwood flooring with a herringbone pattern in the bedrooms. Each of the seven bedrooms has a custom ensuite bathroom with a unique design. The master bathroom features a white and gray marble custom inlay around the wood paneled tub which rests below a venetian plaster domes and custom glass pendant light. We also selected all of the furnishings, wall coverings, window treatments, and accessories for the home. Custom draperies were fabricated for the sitting room, dining room, guest bedroom, master bedroom, and for the double height great room. The client wanted a neutral color scheme throughout the ground floor; fabrics were selected in creams and beiges in many different patterns and textures. One of the favorite rooms is the sitting room with the sculptural white tete a tete chairs. The master bedroom also maintains a neutral palette of creams and silver including a venetian mirror and a silver leafed folding screen. Additional unique features in the home are the layered capiz shell walls at the rear of the great room open bar, the double height limestone fireplace surround carved in a woven pattern, and the stained glass dome at the top of the vaulted ceilings in the great room.
Коричневая, древесного цвета лестница – фото дизайна интерьера
12
