Коричневая детская комната для ребенка от 1 до 3 лет – фото дизайна интерьера
Сортировать:
Бюджет
Сортировать:Популярное за сегодня
41 - 60 из 899 фото
1 из 3
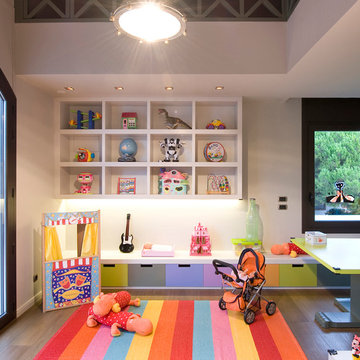
A Big House for a Family
На фото: нейтральная детская с игровой среднего размера в современном стиле с белыми стенами и паркетным полом среднего тона для ребенка от 1 до 3 лет
На фото: нейтральная детская с игровой среднего размера в современном стиле с белыми стенами и паркетным полом среднего тона для ребенка от 1 до 3 лет
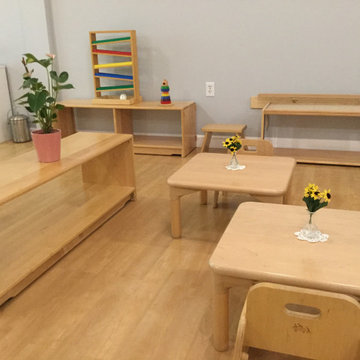
Elegant Beach Cottage and ocean inspired Montessori Parent-Child Center, Belmar NJ. Designed by WildflowerDesigning.com
Идея дизайна: большая нейтральная детская с игровой в морском стиле с серыми стенами, светлым паркетным полом и коричневым полом для ребенка от 1 до 3 лет
Идея дизайна: большая нейтральная детская с игровой в морском стиле с серыми стенами, светлым паркетным полом и коричневым полом для ребенка от 1 до 3 лет
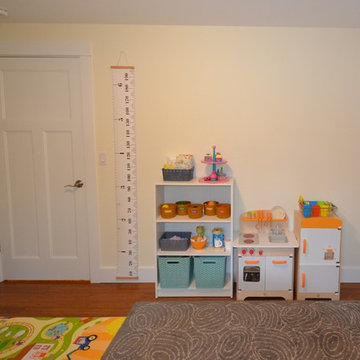
This wall was intentionally left with a single bookcase (fastened to the wall) and moveable toys. The idea being that if later this room needs to become a bedroom, the toys can move and a bed placed here.
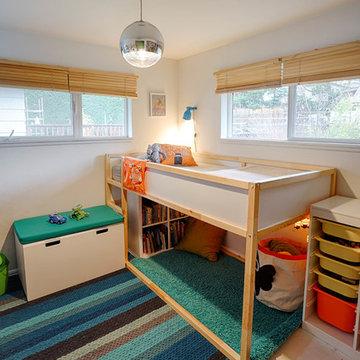
Small 4 year old's room, was too tight to put a twin bed and several pieces of furniture. Gradient Interiors came up with a plan that could take him, and this furniture up to his teen years without breaking the budget.
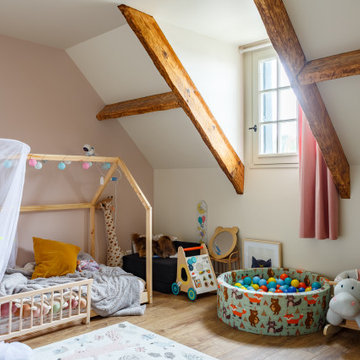
Стильный дизайн: детская в скандинавском стиле с спальным местом, розовыми стенами и балками на потолке для ребенка от 1 до 3 лет, девочки - последний тренд
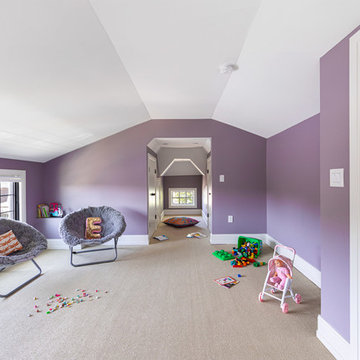
Идея дизайна: детская с игровой среднего размера в стиле неоклассика (современная классика) с фиолетовыми стенами, ковровым покрытием и коричневым полом для ребенка от 1 до 3 лет, девочки
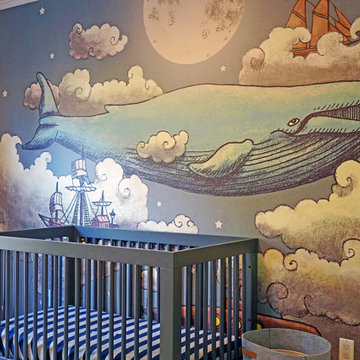
Che Interiors worked closely with our client to plan, design, and implement a renovation of two children’s rooms, create a mudroom with laundry area in an unused downstairs space, renovate a kitchenette area, and create a home office space in a downstairs living room by adding floor to ceiling room dividers. As the children were growing so were their needs and we took this into account when planning for both kids’ rooms. As one child was graduating to a big kids room the other was moving into their siblings nursery. We wanted to update the nursery so that it became something new and unique to its new inhabitant. For this room we repurposed a lot of the furniture, repainted all the walls, added a striking outer-space whale wallpaper that would grow with the little one and added a few new features; a toddlers busy board with fun twists and knobs to encourage brain function and growth, a few floor mats for rolling around, and a climbing arch that could double as a artist work desk as the little grows. Downstairs we created a whimsical big kids room by repainting all the walls, building a custom bookshelf, sourcing the coolest toddler bed with trundle for sleepovers, featured a whimsical wonderland wallpaper, adding a few animal toy baskets, we sourced large monstera rugs, a toddlers table with chairs, fun colorful felt hooks and a few climbing foam pieces for jumping and rolling on. For the kitchenette, we worked closely with the General Contractor to repaint the cabinets, add handle pulls, and install new mudroom and laundry furniture. We carried the kitchenette green color to the bathroom cabinets and to the floor to ceiling room dividers for the home office space. Lastly we brought in an organization team to help de-clutter and create a fluid everything-has-its-place system that would make our client’s lives easier.
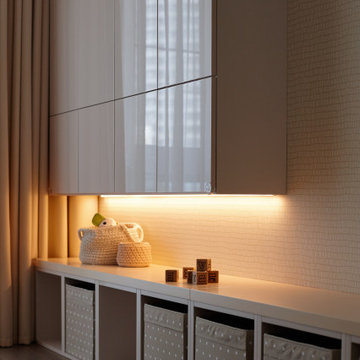
Мебель индивидуального производства! Весь декор также заказывали под заказ - коврики, пуфик, вязаные игрушки и корзины для хранения.
Обои из детской экологической коллекции фабрики Scion.
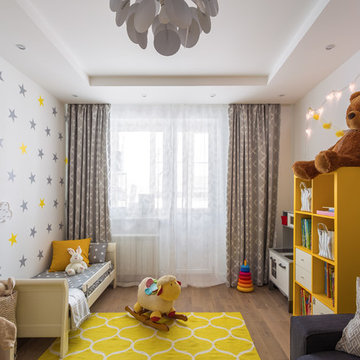
Антон Лихтарович - фото
Свежая идея для дизайна: большая нейтральная детская в современном стиле с белыми стенами, спальным местом, светлым паркетным полом и коричневым полом для ребенка от 1 до 3 лет - отличное фото интерьера
Свежая идея для дизайна: большая нейтральная детская в современном стиле с белыми стенами, спальным местом, светлым паркетным полом и коричневым полом для ребенка от 1 до 3 лет - отличное фото интерьера
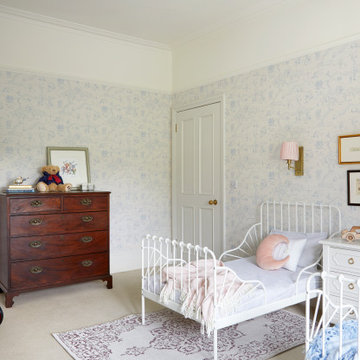
Winnie the Pooh inspired wallpaper makes a great backdrop for this light and airy, shared bedroom in Clapham Common. Accessorised with subtle accents of pastel blues and pinks that run throughout the room, the entire scheme is a perfect blend of clashing patterns and ageless tradition.
Vintage chest of drawers was paired with an unassuming combination of clashing metallics and simple white bed frames. Bespoke blind and curtains add visual interest and combine an unusual mixture of stripes and dots. Complemented by Quentin Blake’s original drawings and Winnie The Pooh framed artwork, this beautifully appointed room is elegant yet far from dull, making this a perfect children’s bedroom.
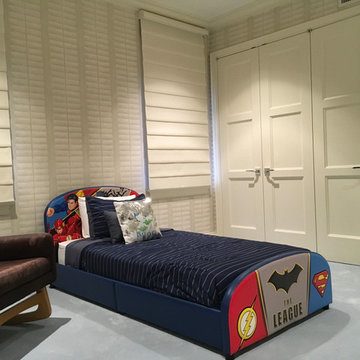
Идея дизайна: детская среднего размера в классическом стиле с спальным местом, разноцветными стенами, ковровым покрытием и серым полом для ребенка от 1 до 3 лет, мальчика
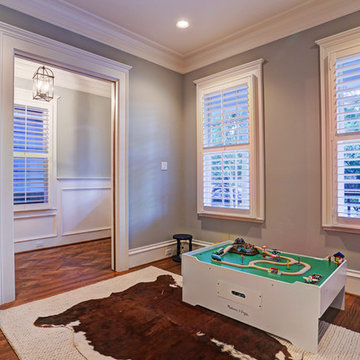
Идея дизайна: детская среднего размера в стиле кантри с спальным местом, синими стенами и паркетным полом среднего тона для ребенка от 1 до 3 лет, мальчика
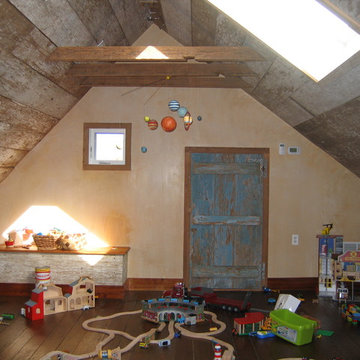
Nathan Webb, AIA
На фото: маленькая детская с игровой в стиле кантри с темным паркетным полом и разноцветными стенами для на участке и в саду, ребенка от 1 до 3 лет, мальчика
На фото: маленькая детская с игровой в стиле кантри с темным паркетным полом и разноцветными стенами для на участке и в саду, ребенка от 1 до 3 лет, мальчика
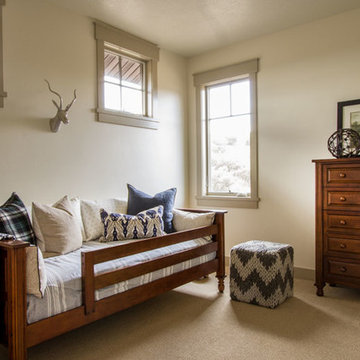
Идея дизайна: большая нейтральная детская в стиле рустика с спальным местом, бежевыми стенами и ковровым покрытием для ребенка от 1 до 3 лет
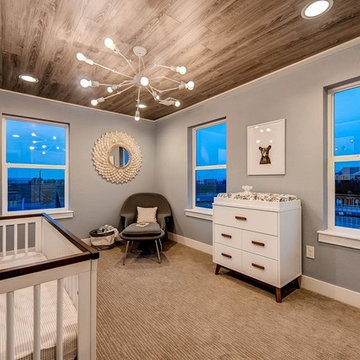
Пример оригинального дизайна: нейтральная детская среднего размера в современном стиле с спальным местом, серыми стенами и ковровым покрытием для ребенка от 1 до 3 лет
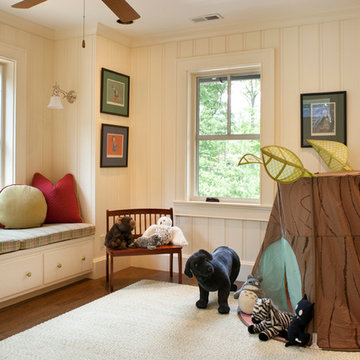
Photography: David Dietrich
Builder: Tyner Construction
Interior Design: Kathryn Long, ASID
На фото: нейтральная детская с игровой в классическом стиле с бежевыми стенами и темным паркетным полом для ребенка от 1 до 3 лет с
На фото: нейтральная детская с игровой в классическом стиле с бежевыми стенами и темным паркетным полом для ребенка от 1 до 3 лет с
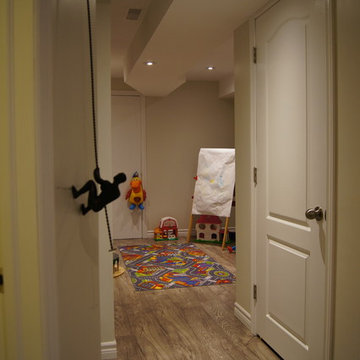
На фото: маленькая нейтральная детская с игровой в стиле неоклассика (современная классика) с серыми стенами, полом из ламината и серым полом для на участке и в саду, ребенка от 1 до 3 лет
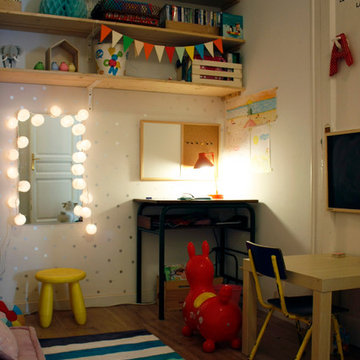
Victoria Aragonés
Свежая идея для дизайна: нейтральная детская среднего размера в стиле лофт с рабочим местом, белыми стенами и паркетным полом среднего тона для ребенка от 1 до 3 лет - отличное фото интерьера
Свежая идея для дизайна: нейтральная детская среднего размера в стиле лофт с рабочим местом, белыми стенами и паркетным полом среднего тона для ребенка от 1 до 3 лет - отличное фото интерьера
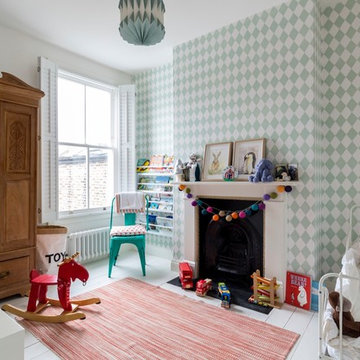
This rear bedroom has floor mounted white radiators, new timber sash windows with window shutters, as well as painted floor boards.
The fireplace has been retained and a new decorative wallpaper added onto its side wall.
Photography by Chris Snook
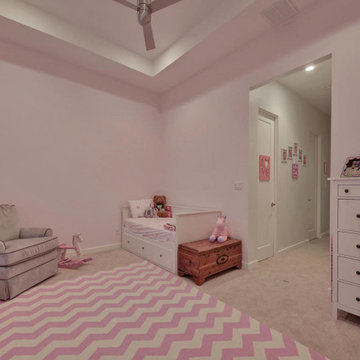
Свежая идея для дизайна: большая детская в современном стиле с спальным местом, розовыми стенами, ковровым покрытием, бежевым полом и кессонным потолком для ребенка от 1 до 3 лет, девочки - отличное фото интерьера
Коричневая детская комната для ребенка от 1 до 3 лет – фото дизайна интерьера
3

