Коричневая детская комната для ребенка от 1 до 3 лет – фото дизайна интерьера
Сортировать:
Бюджет
Сортировать:Популярное за сегодня
21 - 40 из 899 фото
1 из 3
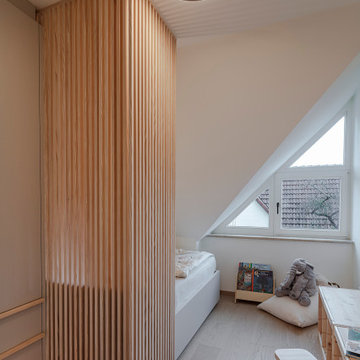
Durch die Größe der Räume wurden die beiden Kinderzimmer jeweils mit einem raumhohem Einbauschrank und einer Bettnische mit schützender Lamellenwand gestaltet. Dieses Kinderzimmer wurde für einen Dreijährigen konzipiert und wächst durch den Austausch der flexibel gestalteten, losen Möblierung mit.
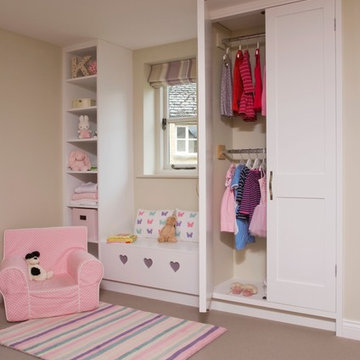
CHILDREN'S BEDROOM. This property was bought by our client who was based in London and relocating to the countryside. Parts of the property are several hundred years old and other parts had been added in the last ten years. Structural work had to be done to the kitchen and lounge entrances and walls were moved upstairs to enlarge bathroom areas and create a more lavish interior. We redecorated throughout with a neutral stylish palette. All storage was bespoke made in a country house style.
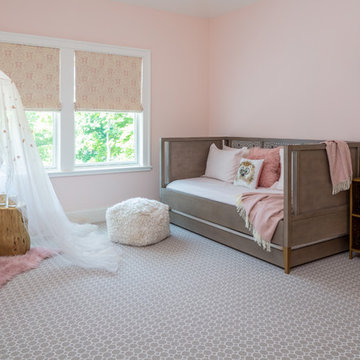
Свежая идея для дизайна: детская: освещение в стиле неоклассика (современная классика) с спальным местом, розовыми стенами, ковровым покрытием и разноцветным полом для ребенка от 1 до 3 лет, девочки - отличное фото интерьера
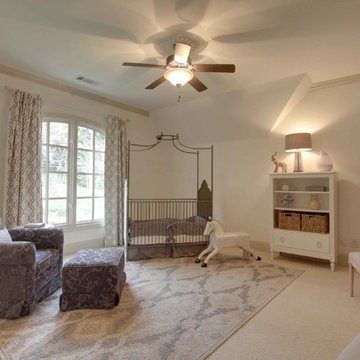
JJ Ortega
www.jjrealestatephotography.com
На фото: детская среднего размера в стиле неоклассика (современная классика) с спальным местом, бежевыми стенами и ковровым покрытием для ребенка от 1 до 3 лет, мальчика с
На фото: детская среднего размера в стиле неоклассика (современная классика) с спальным местом, бежевыми стенами и ковровым покрытием для ребенка от 1 до 3 лет, мальчика с
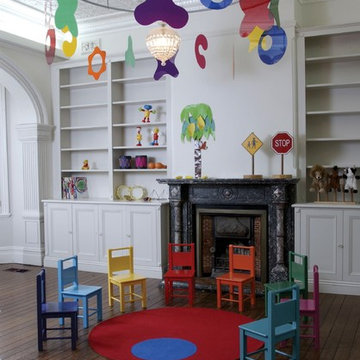
SWAD PL
Свежая идея для дизайна: нейтральная детская с игровой в современном стиле с белыми стенами и темным паркетным полом для ребенка от 1 до 3 лет - отличное фото интерьера
Свежая идея для дизайна: нейтральная детская с игровой в современном стиле с белыми стенами и темным паркетным полом для ребенка от 1 до 3 лет - отличное фото интерьера
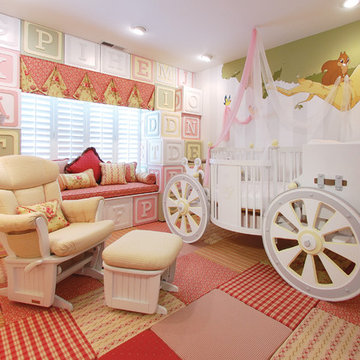
THEME Created for a baby girl, this
room is magical, feminine and very
pink. At its heart is the Carriage Crib,
surrounded by a large oak tree with
delightful animals, baby blocks, a cozy
window seat and an upholstered play
area on the floor.
FOCUS The eye-catching size and
detail of the Carriage Crib, with
a dainty canopy held in place by
woodland creatures immediately
catches a visitor’s attention, and is
enhanced by the piece’s fascinating
colors and textures. Wall murals,
fabrics, accent furniture and lighting
accent the beauty of the crib. A
handsome Dutch door with a minientrance
just for her ensures that this
princess feels at home as soon as she
steps in the room.
STORAGE The room has closet
organizers for everyday items, and
cubicle storage is beautifully hidden
behind the wall letter blocks.
GROWTH As the room’s occupant
grows from baby to toddler to
child and ‘tween, the room is easily
transformed with age-appropriate
toys, pictures, bedding and fabrics.
The crib portion of the carriage can
be removed and fitted with a larger
mattress, saving both time and money
in the future. Letter blocks are easily
updated by simply removing the letters
and replacing them with mirrors, colors
or other images.
SAFETY Standard precautions are
taken to secure power outlets and keep
exposed shelving out of reach. Thickly
padded upholstered squares featuring
colors and patterns that coordinate
with the fabrics on the window seat
and valance create a visually inviting,
comfortable and safe place to play.
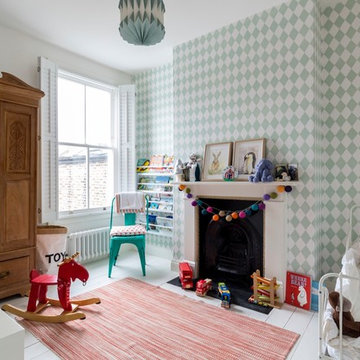
This rear bedroom has floor mounted white radiators, new timber sash windows with window shutters, as well as painted floor boards.
The fireplace has been retained and a new decorative wallpaper added onto its side wall.
Photography by Chris Snook
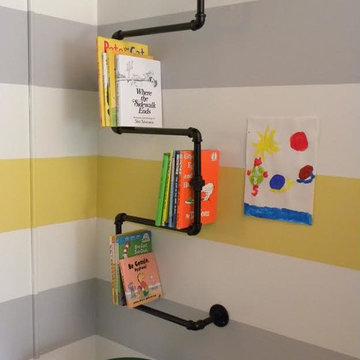
Источник вдохновения для домашнего уюта: детская среднего размера в стиле фьюжн с спальным местом, серыми стенами и ковровым покрытием для ребенка от 1 до 3 лет, мальчика
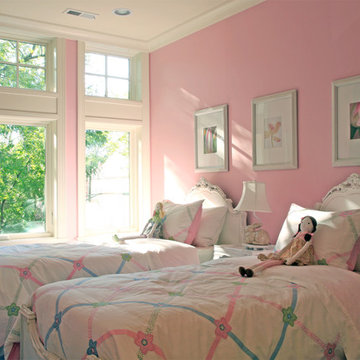
This brick and limestone, 6,000-square-foot residence exemplifies understated elegance. Located in the award-wining Blaine School District and within close proximity to the Southport Corridor, this is city living at its finest!
The foyer, with herringbone wood floors, leads to a dramatic, hand-milled oval staircase; an architectural element that allows sunlight to cascade down from skylights and to filter throughout the house. The floor plan has stately-proportioned rooms and includes formal Living and Dining Rooms; an expansive, eat-in, gourmet Kitchen/Great Room; four bedrooms on the second level with three additional bedrooms and a Family Room on the lower level; a Penthouse Playroom leading to a roof-top deck and green roof; and an attached, heated 3-car garage. Additional features include hardwood flooring throughout the main level and upper two floors; sophisticated architectural detailing throughout the house including coffered ceiling details, barrel and groin vaulted ceilings; painted, glazed and wood paneling; laundry rooms on the bedroom level and on the lower level; five fireplaces, including one outdoors; and HD Video, Audio and Surround Sound pre-wire distribution through the house and grounds. The home also features extensively landscaped exterior spaces, designed by Prassas Landscape Studio.
This home went under contract within 90 days during the Great Recession.
Featured in Chicago Magazine: http://goo.gl/Gl8lRm
Jim Yochum
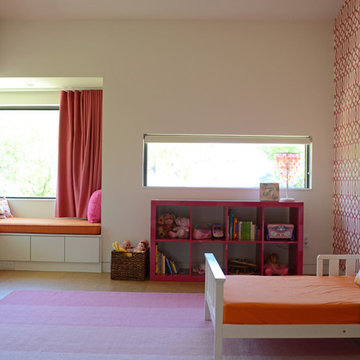
Photo: Sarah Greenman © 2014 Houzz
Design: New Leaf Construction
Свежая идея для дизайна: детская в современном стиле с спальным местом и разноцветными стенами для ребенка от 1 до 3 лет, девочки - отличное фото интерьера
Свежая идея для дизайна: детская в современном стиле с спальным местом и разноцветными стенами для ребенка от 1 до 3 лет, девочки - отличное фото интерьера
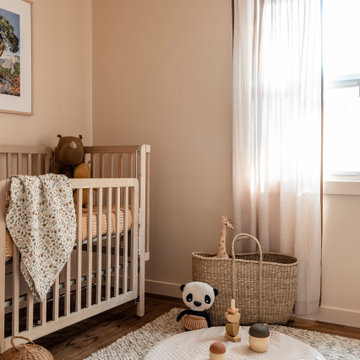
Peachy nursery room accented with a multi toned woven rug, refinished vintage cradle, and shear curtains.
Идея дизайна: маленькая детская с спальным местом, розовыми стенами и паркетным полом среднего тона для на участке и в саду, ребенка от 1 до 3 лет, девочки
Идея дизайна: маленькая детская с спальным местом, розовыми стенами и паркетным полом среднего тона для на участке и в саду, ребенка от 1 до 3 лет, девочки
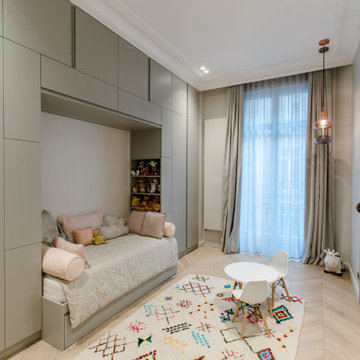
Свежая идея для дизайна: детская в современном стиле с спальным местом, серыми стенами и светлым паркетным полом для ребенка от 1 до 3 лет, девочки - отличное фото интерьера
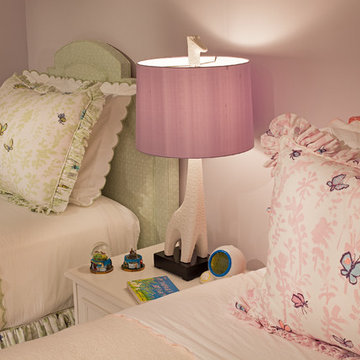
Three apartments were combined to create this 7 room home in Manhattan's West Village for a young couple and their three small girls. A kids' wing boasts a colorful playroom, a butterfly-themed bedroom, and a bath. The parents' wing includes a home office for two (which also doubles as a guest room), two walk-in closets, a master bedroom & bath. A family room leads to a gracious living/dining room for formal entertaining. A large eat-in kitchen and laundry room complete the space. Integrated lighting, audio/video and electric shades make this a modern home in a classic pre-war building.
Photography by Peter Kubilus
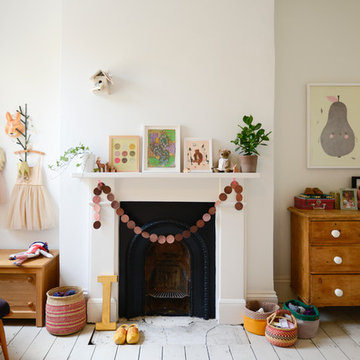
Photo by Noah Darnell © 2013 Houzz
Источник вдохновения для домашнего уюта: детская с игровой в скандинавском стиле с бежевыми стенами, деревянным полом и белым полом для ребенка от 1 до 3 лет, девочки
Источник вдохновения для домашнего уюта: детская с игровой в скандинавском стиле с бежевыми стенами, деревянным полом и белым полом для ребенка от 1 до 3 лет, девочки
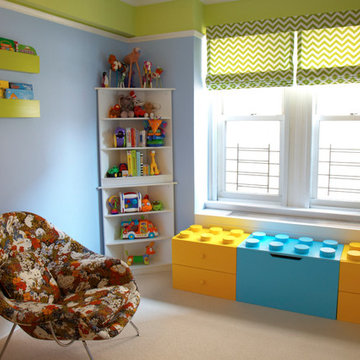
Baby Room Designed by Lifestyling by Maria Gabriela Brito
Photo by Ellen Warfield
Свежая идея для дизайна: нейтральная детская среднего размера в современном стиле с спальным местом, синими стенами и ковровым покрытием для ребенка от 1 до 3 лет - отличное фото интерьера
Свежая идея для дизайна: нейтральная детская среднего размера в современном стиле с спальным местом, синими стенами и ковровым покрытием для ребенка от 1 до 3 лет - отличное фото интерьера
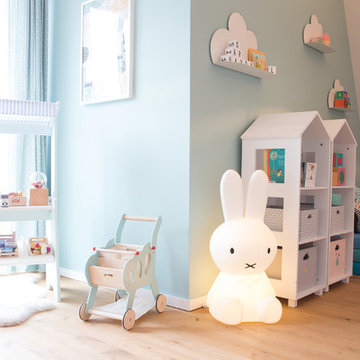
Christine Hippelein
На фото: нейтральная детская с игровой среднего размера в скандинавском стиле с белыми стенами, паркетным полом среднего тона и бежевым полом для ребенка от 1 до 3 лет с
На фото: нейтральная детская с игровой среднего размера в скандинавском стиле с белыми стенами, паркетным полом среднего тона и бежевым полом для ребенка от 1 до 3 лет с
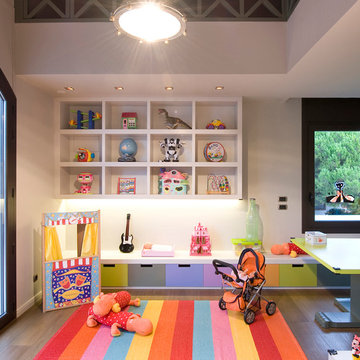
A Big House for a Family
На фото: нейтральная детская с игровой среднего размера в современном стиле с белыми стенами и паркетным полом среднего тона для ребенка от 1 до 3 лет
На фото: нейтральная детская с игровой среднего размера в современном стиле с белыми стенами и паркетным полом среднего тона для ребенка от 1 до 3 лет

Chicago home remodel with childrens playroom. The original lower level had all the amenities an adult family would want but lacked a space for young children. A large playroom was created below the sun room and outdoor terrace. The lower level provides ample play space for both the kids and adults.
All cabinetry was crafted in-house at our cabinet shop.
Need help with your home transformation? Call Benvenuti and Stein design build for full service solutions. 847.866.6868.
Norman Sizemore-photographer
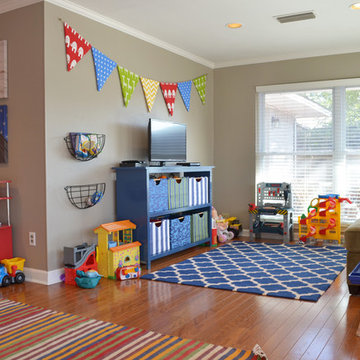
Photo: Sarah Greenman © 2014 Houzz
Стильный дизайн: нейтральная детская с игровой в классическом стиле с бежевыми стенами и паркетным полом среднего тона для ребенка от 1 до 3 лет - последний тренд
Стильный дизайн: нейтральная детская с игровой в классическом стиле с бежевыми стенами и паркетным полом среднего тона для ребенка от 1 до 3 лет - последний тренд
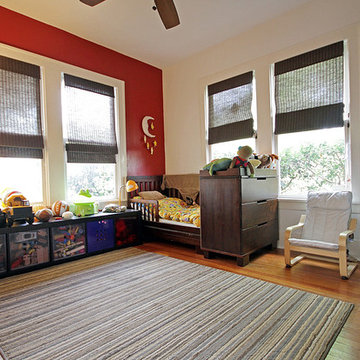
На фото: детская в современном стиле с спальным местом, паркетным полом среднего тона и разноцветными стенами для ребенка от 1 до 3 лет, мальчика с
Коричневая детская комната для ребенка от 1 до 3 лет – фото дизайна интерьера
2

