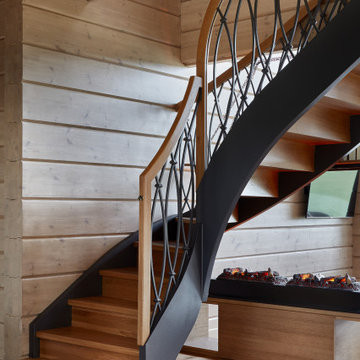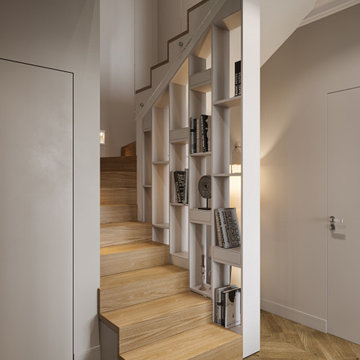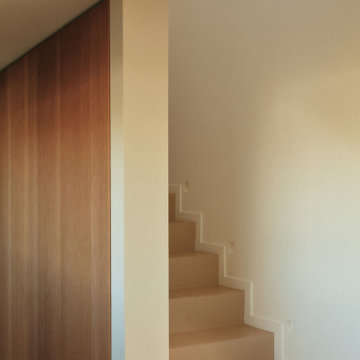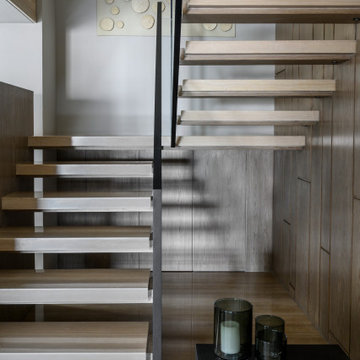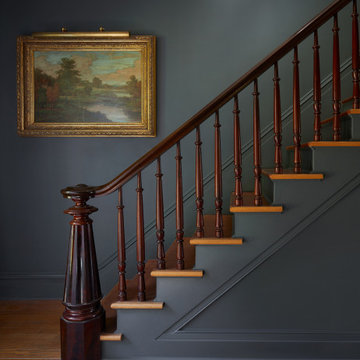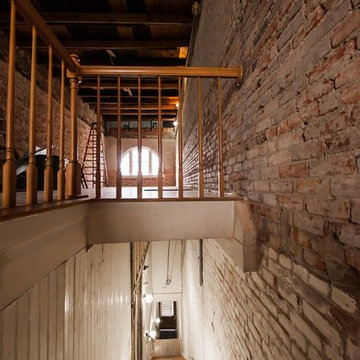Коричневая, черная лестница – фото дизайна интерьера
Сортировать:
Бюджет
Сортировать:Популярное за сегодня
1 - 20 из 193 572 фото
1 из 3
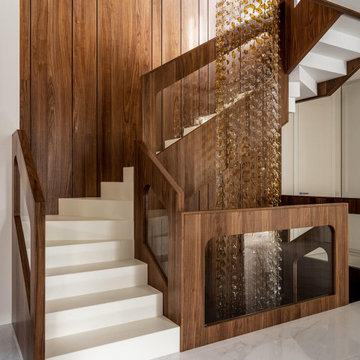
Проект освещения частного дома в поселке Новые Вешки
Пример оригинального дизайна: лестница в современном стиле
Пример оригинального дизайна: лестница в современном стиле
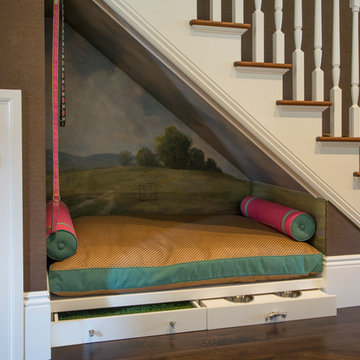
Margot Hartford Photography
Пример оригинального дизайна: лестница в классическом стиле с деревянными ступенями и кладовкой или шкафом под ней
Пример оригинального дизайна: лестница в классическом стиле с деревянными ступенями и кладовкой или шкафом под ней

Lake Front Country Estate Front Hall, design by Tom Markalunas, built by Resort Custom Homes. Photography by Rachael Boling.
На фото: огромная п-образная лестница в классическом стиле с деревянными ступенями и крашенными деревянными подступенками с
На фото: огромная п-образная лестница в классическом стиле с деревянными ступенями и крашенными деревянными подступенками с

Идея дизайна: деревянная лестница в стиле неоклассика (современная классика) с деревянными ступенями и перилами из смешанных материалов
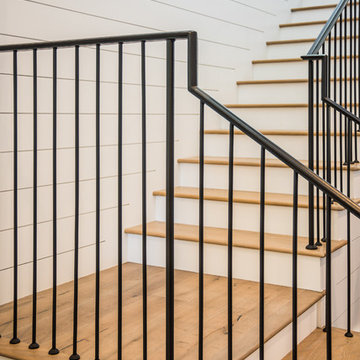
Set upon an oversized and highly sought-after creekside lot in Brentwood, this two story home and full guest home exude a casual, contemporary farmhouse style and vibe. The main residence boasts 5 bedrooms and 5.5 bathrooms, each ensuite with thoughtful touches that accentuate the home’s overall classic finishes. The master retreat opens to a large balcony overlooking the yard accented by mature bamboo and palms. Other features of the main house include European white oak floors, recessed lighting, built in speaker system, attached 2-car garage and a laundry room with 2 sets of state-of-the-art Samsung washers and dryers. The bedroom suite on the first floor enjoys its own entrance, making it ideal for guests. The open concept kitchen features Calacatta marble countertops, Wolf appliances, wine storage, dual sinks and dishwashers and a walk-in butler’s pantry. The loggia is accessed via La Cantina bi-fold doors that fully open for year-round alfresco dining on the terrace, complete with an outdoor fireplace. The wonderfully imagined yard contains a sparkling pool and spa and a crisp green lawn and lovely deck and patio areas. Step down further to find the detached guest home, which was recognized with a Decade Honor Award by the Los Angeles Chapter of the AIA in 2006, and, in fact, was a frequent haunt of Frank Gehry who inspired its cubist design. The guest house has a bedroom and bathroom, living area, a newly updated kitchen and is surrounded by lush landscaping that maximizes its creekside setting, creating a truly serene oasis.
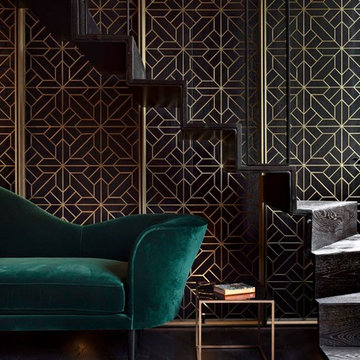
Michael Franke
На фото: угловая деревянная лестница в современном стиле с металлическими перилами и деревянными ступенями
На фото: угловая деревянная лестница в современном стиле с металлическими перилами и деревянными ступенями

This unique balustrade system was cut to the exact specifications provided by project’s builder/owner and it is now featured in his large and gorgeous living area. These ornamental structure create stylish spatial boundaries and provide structural support; it amplifies the look of the space and elevate the décor of this custom home. CSC 1976-2020 © Century Stair Company ® All rights reserved.
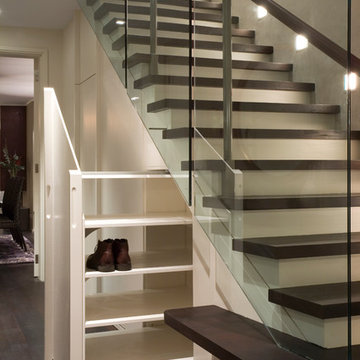
На фото: прямая лестница в современном стиле с деревянными ступенями и кладовкой или шкафом под ней с
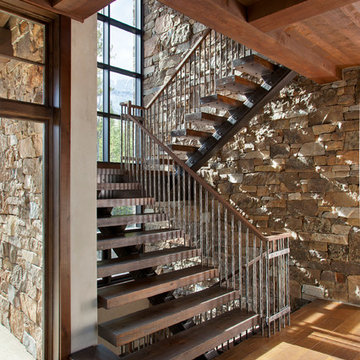
Grand staircase featuring floating stairs and lots of natural light. Stone wall backing.
На фото: п-образная лестница в стиле рустика с деревянными ступенями и металлическими перилами без подступенок
На фото: п-образная лестница в стиле рустика с деревянными ступенями и металлическими перилами без подступенок
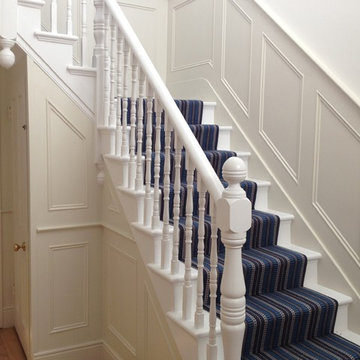
The Wall Panelling Company
Стильный дизайн: лестница в классическом стиле - последний тренд
Стильный дизайн: лестница в классическом стиле - последний тренд
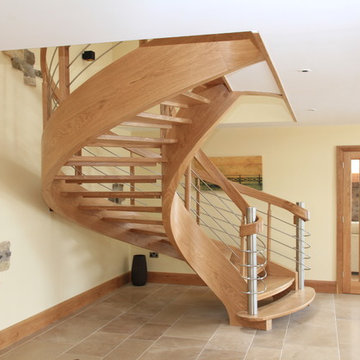
Contemporary staircase in solid European oak with stainless steel balutrade and newel posts. The stringers are laminated on a former then veneered with a 2.5mm oak veneer.

We maximized storage with custom built in millwork throughout. Probably the most eye catching example of this is the bookcase turn ship ladder stair that leads to the mezzanine above.
© Devon Banks
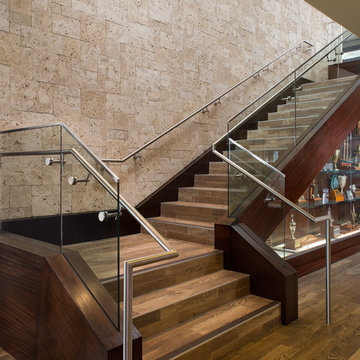
Jim Brady, San Diego
На фото: большая лестница на больцах в современном стиле с ступенями из плитки и подступенками из плитки
На фото: большая лестница на больцах в современном стиле с ступенями из плитки и подступенками из плитки
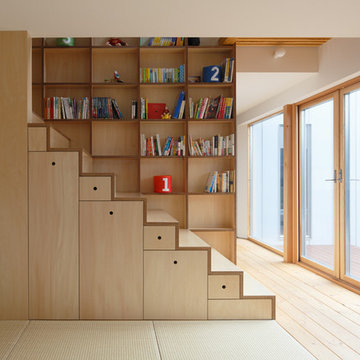
photo:SAKAI Koji・TAKASHI Osugi
Источник вдохновения для домашнего уюта: прямая деревянная лестница в скандинавском стиле с деревянными ступенями и кладовкой или шкафом под ней
Источник вдохновения для домашнего уюта: прямая деревянная лестница в скандинавском стиле с деревянными ступенями и кладовкой или шкафом под ней
Коричневая, черная лестница – фото дизайна интерьера
1
