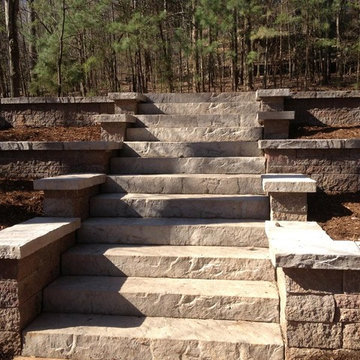Коричневая бетонная лестница – фото дизайна интерьера
Сортировать:
Бюджет
Сортировать:Популярное за сегодня
61 - 80 из 420 фото
1 из 3
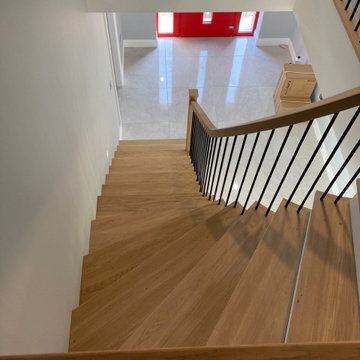
Concrete Clad with White oak Treads and 16mm Black Metal Balusters.
Свежая идея для дизайна: изогнутая бетонная лестница в стиле модернизм с деревянными ступенями и деревянными перилами - отличное фото интерьера
Свежая идея для дизайна: изогнутая бетонная лестница в стиле модернизм с деревянными ступенями и деревянными перилами - отличное фото интерьера
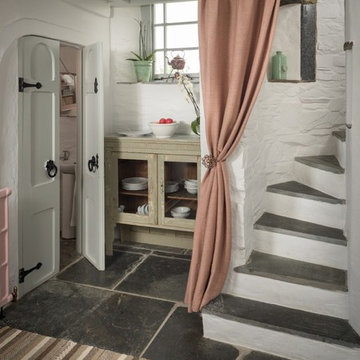
Пример оригинального дизайна: маленькая изогнутая бетонная лестница в стиле шебби-шик с бетонными ступенями для на участке и в саду
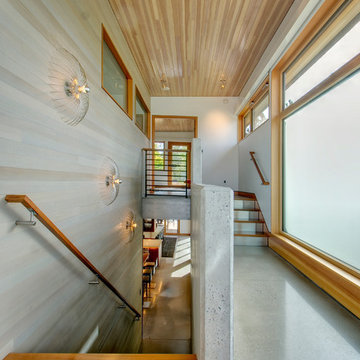
Photography: Steve Keating
Стильный дизайн: п-образная бетонная лестница среднего размера в современном стиле с деревянными ступенями - последний тренд
Стильный дизайн: п-образная бетонная лестница среднего размера в современном стиле с деревянными ступенями - последний тренд
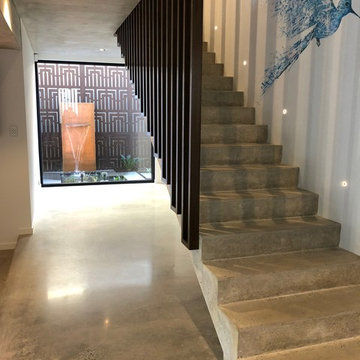
На фото: прямая бетонная лестница среднего размера в стиле лофт с бетонными ступенями и деревянными перилами с
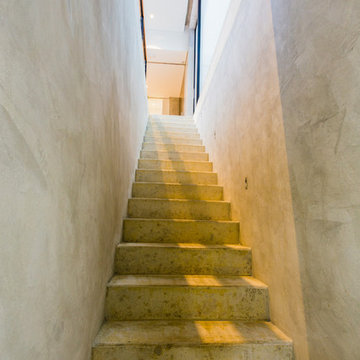
Mark Cooper trading as Lime Graphic Media/Epic Swells
На фото: прямая бетонная лестница среднего размера в стиле модернизм с бетонными ступенями с
На фото: прямая бетонная лестница среднего размера в стиле модернизм с бетонными ступенями с
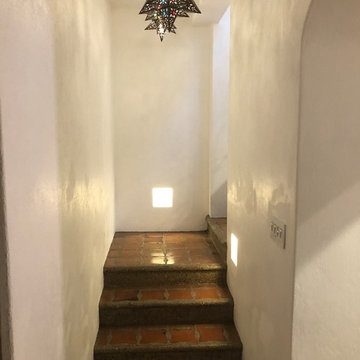
Norberto Miguel Godinez Patlan
Пример оригинального дизайна: маленькая п-образная бетонная лестница в современном стиле с ступенями из терракотовой плитки и металлическими перилами для на участке и в саду
Пример оригинального дизайна: маленькая п-образная бетонная лестница в современном стиле с ступенями из терракотовой плитки и металлическими перилами для на участке и в саду
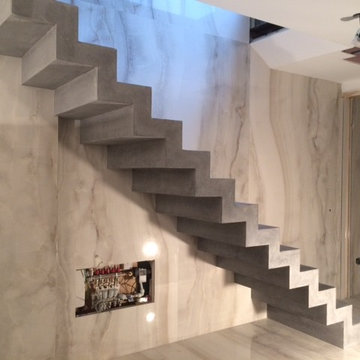
Custom colour matched, polished concrete stepped soffit stairs
Свежая идея для дизайна: маленькая бетонная лестница в стиле модернизм с бетонными ступенями для на участке и в саду - отличное фото интерьера
Свежая идея для дизайна: маленькая бетонная лестница в стиле модернизм с бетонными ступенями для на участке и в саду - отличное фото интерьера
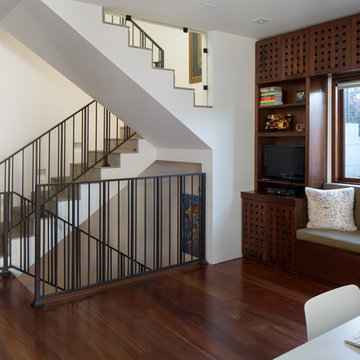
james Brady
Свежая идея для дизайна: п-образная бетонная лестница среднего размера в стиле неоклассика (современная классика) - отличное фото интерьера
Свежая идея для дизайна: п-образная бетонная лестница среднего размера в стиле неоклассика (современная классика) - отличное фото интерьера
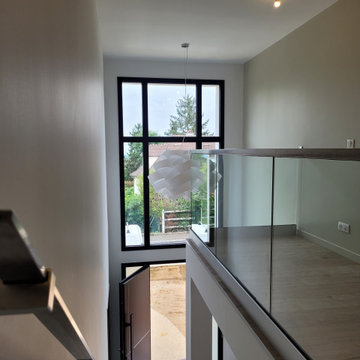
Garde-corps tout verre sur mezzanine, pose à plat, finition main courante inox brossé, main courante extra fine 40x10 inox brossé sur mur
На фото: большая прямая бетонная лестница в стиле модернизм с бетонными ступенями и стеклянными перилами
На фото: большая прямая бетонная лестница в стиле модернизм с бетонными ступенями и стеклянными перилами
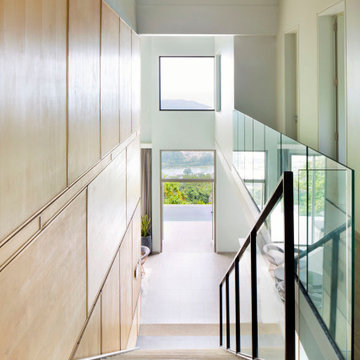
From the very first site visit the vision has been to capture the magnificent view and find ways to frame, surprise and combine it with movement through the building. This has been achieved in a Picturesque way by tantalising and choreographing the viewer’s experience.
The public-facing facade is muted with simple rendered panels, large overhanging roofs and a single point of entry, taking inspiration from Katsura Palace in Kyoto, Japan. Upon entering the cavernous and womb-like space the eye is drawn to a framed view of the Indian Ocean while the stair draws one down into the main house. Below, the panoramic vista opens up, book-ended by granitic cliffs, capped with lush tropical forests.
At the lower living level, the boundary between interior and veranda blur and the infinity pool seemingly flows into the ocean. Behind the stair, half a level up, the private sleeping quarters are concealed from view. Upstairs at entrance level, is a guest bedroom with en-suite bathroom, laundry, storage room and double garage. In addition, the family play-room on this level enjoys superb views in all directions towards the ocean and back into the house via an internal window.
In contrast, the annex is on one level, though it retains all the charm and rigour of its bigger sibling.
Internally, the colour and material scheme is minimalist with painted concrete and render forming the backdrop to the occasional, understated touches of steel, timber panelling and terrazzo. Externally, the facade starts as a rusticated rougher render base, becoming refined as it ascends the building. The composition of aluminium windows gives an overall impression of elegance, proportion and beauty. Both internally and externally, the structure is exposed and celebrated.
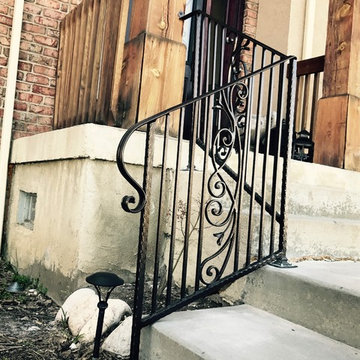
На фото: маленькая угловая бетонная лестница в стиле неоклассика (современная классика) с бетонными ступенями и металлическими перилами для на участке и в саду с
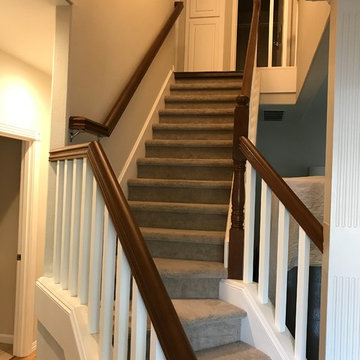
After picture. Removed dated balusters re-stained railing and newels, then added new
square balusters with new railing brackets. Owner painted trim.
Portland Stair Co. & Boss
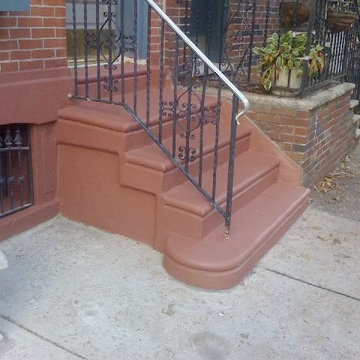
Идея дизайна: маленькая прямая бетонная лестница с бетонными ступенями для на участке и в саду
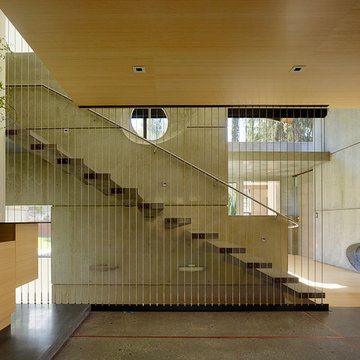
Fu-Tung Cheng, CHENG Design
• View of Interior staircase of Concrete and Wood house, House 7
House 7, named the "Concrete Village Home", is Cheng Design's seventh custom home project. With inspiration of a "small village" home, this project brings in dwellings of different size and shape that support and intertwine with one another. Featuring a sculpted, concrete geological wall, pleated butterfly roof, and rainwater installations, House 7 exemplifies an interconnectedness and energetic relationship between home and the natural elements.
Photography: Matthew Millman
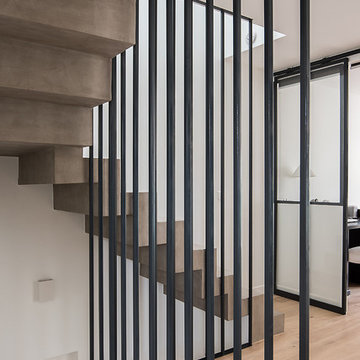
christelle Serres-Chabrier
На фото: угловая бетонная лестница среднего размера в современном стиле с бетонными ступенями и металлическими перилами с
На фото: угловая бетонная лестница среднего размера в современном стиле с бетонными ступенями и металлическими перилами с
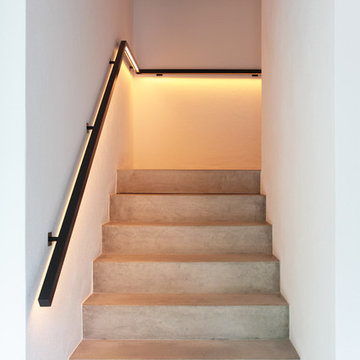
Axel Nieberg
Стильный дизайн: маленькая прямая бетонная лестница в стиле модернизм с бетонными ступенями и металлическими перилами для на участке и в саду - последний тренд
Стильный дизайн: маленькая прямая бетонная лестница в стиле модернизм с бетонными ступенями и металлическими перилами для на участке и в саду - последний тренд
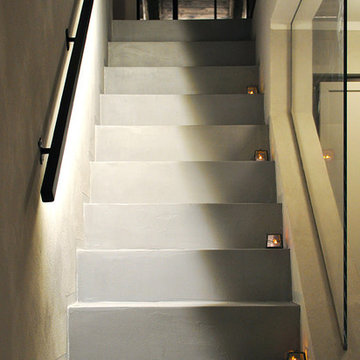
SCALA. Scala interna con rivestimento in resina
Свежая идея для дизайна: прямая бетонная лестница среднего размера в стиле рустика с бетонными ступенями и стеклянными перилами - отличное фото интерьера
Свежая идея для дизайна: прямая бетонная лестница среднего размера в стиле рустика с бетонными ступенями и стеклянными перилами - отличное фото интерьера
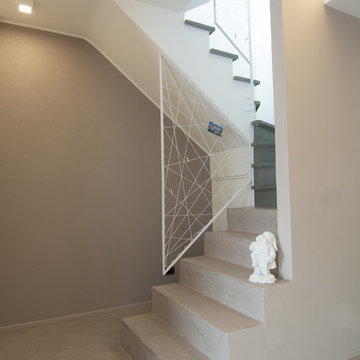
RBS Photo
Идея дизайна: маленькая п-образная бетонная лестница в современном стиле с бетонными ступенями для на участке и в саду
Идея дизайна: маленькая п-образная бетонная лестница в современном стиле с бетонными ступенями для на участке и в саду
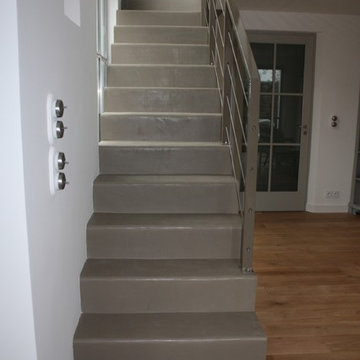
Fabien Browaeys
Пример оригинального дизайна: прямая бетонная лестница среднего размера в современном стиле с бетонными ступенями
Пример оригинального дизайна: прямая бетонная лестница среднего размера в современном стиле с бетонными ступенями
Коричневая бетонная лестница – фото дизайна интерьера
4
