Коричневая бетонная лестница – фото дизайна интерьера
Сортировать:
Бюджет
Сортировать:Популярное за сегодня
41 - 60 из 420 фото
1 из 3
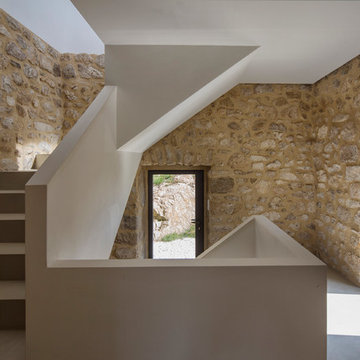
Идея дизайна: п-образная бетонная лестница среднего размера в средиземноморском стиле с бетонными ступенями
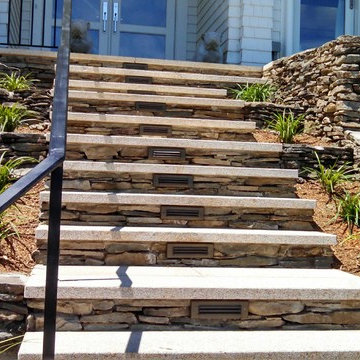
На фото: прямая бетонная лестница среднего размера в стиле неоклассика (современная классика) с
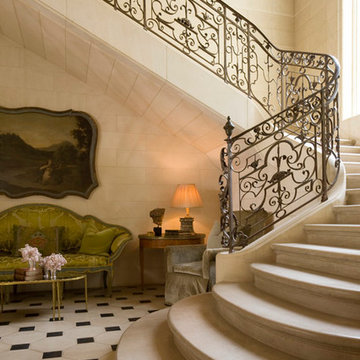
Terry Vine Photography
Идея дизайна: изогнутая бетонная лестница среднего размера в классическом стиле с бетонными ступенями
Идея дизайна: изогнутая бетонная лестница среднего размера в классическом стиле с бетонными ступенями
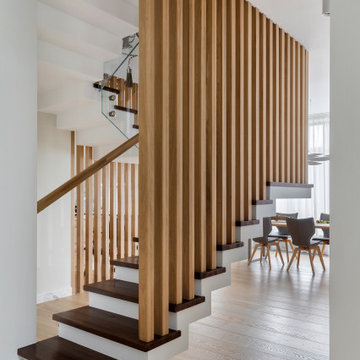
На фото: большая п-образная бетонная лестница в современном стиле с деревянными ступенями и деревянными перилами
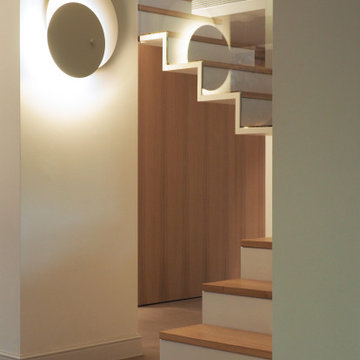
Visión de las escaleras de la casa con la lámpara Eclipsi de Estiluz.
На фото: угловая бетонная лестница среднего размера в стиле модернизм с деревянными ступенями и стеклянными перилами с
На фото: угловая бетонная лестница среднего размера в стиле модернизм с деревянными ступенями и стеклянными перилами с
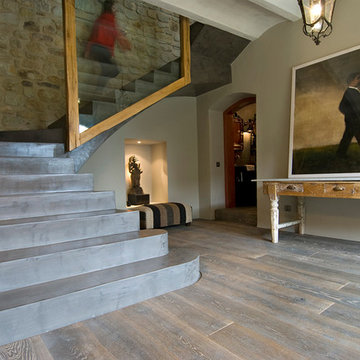
Imagen del espectacular ingres y escalera del proyecto de interiorismo de Joan Llongueras en una histórica vivienda de l'Emporda.
Decoración y diseño se adaptan a la perfección en un entorno rústico y acogedor.
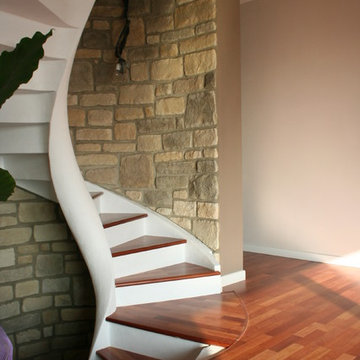
scale elicoidale in legno
На фото: маленькая винтовая бетонная лестница в средиземноморском стиле с деревянными ступенями для на участке и в саду
На фото: маленькая винтовая бетонная лестница в средиземноморском стиле с деревянными ступенями для на участке и в саду
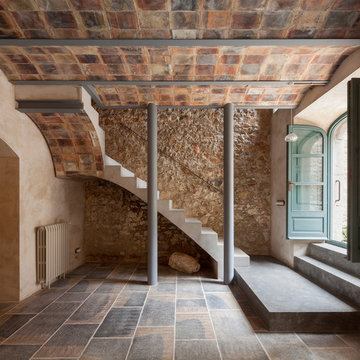
FA House, L'Escala - Fotografía: Lluis Casals
На фото: угловая бетонная лестница среднего размера в средиземноморском стиле с бетонными ступенями
На фото: угловая бетонная лестница среднего размера в средиземноморском стиле с бетонными ступенями
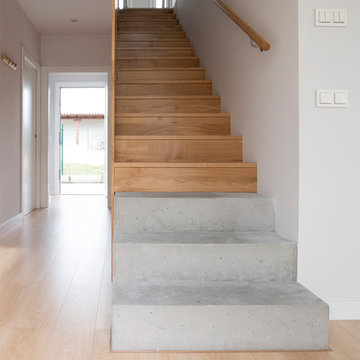
Voilà! Laura Hernández, Nacho Cordero, Jokine Crespo.
Proyecto y dirección de obra.
Una casa para disfrutar del paisaje, de las vistas a los campos de cereales. En un lugar azotado por el cierzo y con vistas hacia los campos y sus cambios de tonalidad según la estación. Dos grandes muros de hormigón protegen de los vientos y otorgan privacidad respecto a las parcelas vecinas al tiempo que enmarcan las vistas hacia el paisaje. Sobre ellos se posa una caja como una casa de juguete que alberga los dormitorios, con vistas hacia el paisaje por un lado y hacia los edificios emblemáticos del pueblo hacia el otro.
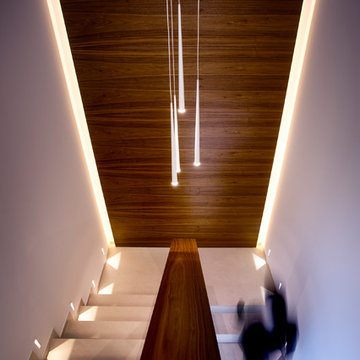
Attraktiver Hingucker im Haus ist die Treppe.
Bild: Ulrich Beuttenmüller für Gira
На фото: п-образная бетонная лестница среднего размера в современном стиле с бетонными ступенями и деревянными перилами
На фото: п-образная бетонная лестница среднего размера в современном стиле с бетонными ступенями и деревянными перилами
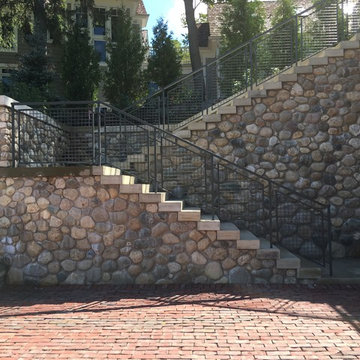
Lowell Custom Homes, Lake Geneva, WI Outdoor kitchen Danver Stainless Steel Cabinetry framed with teak center panel, Black Absolute Granite countertops, Pizza Oven, refrigerator drawers.
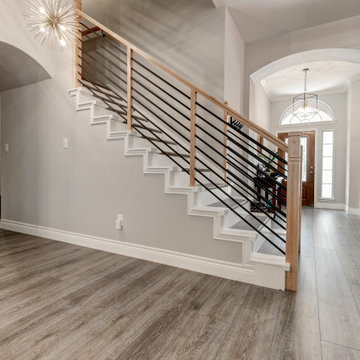
Deep tones of gently weathered grey and brown. A modern look that still respects the timelessness of natural wood. With the Modin Collection, we have raised the bar on luxury vinyl plank. The result is a new standard in resilient flooring. Modin offers true embossed in register texture, a low sheen level, a rigid SPC core, an industry-leading wear layer, and so much more.
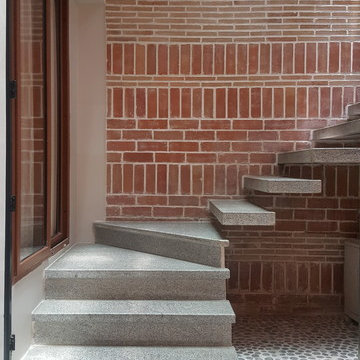
YOGESH RAVICHANDRAN
Стильный дизайн: изогнутая бетонная лестница в современном стиле с бетонными ступенями - последний тренд
Стильный дизайн: изогнутая бетонная лестница в современном стиле с бетонными ступенями - последний тренд

Ingresso e scala. La scala esistente è stata rivestita in marmo nero marquinia, alla base il mobile del soggiorno abbraccia la scala e arriva a completarsi nel mobile del'ingresso. Pareti verdi e pavimento ingresso in marmo verde alpi.
Nel sotto scala è stata ricavato un armadio guardaroba per l'ingresso.
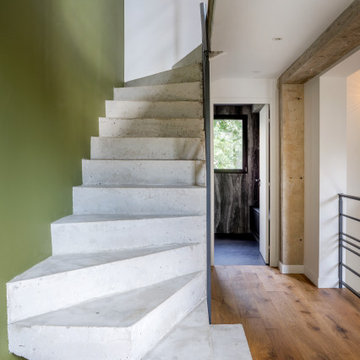
Идея дизайна: изогнутая бетонная лестница в современном стиле с бетонными ступенями и металлическими перилами
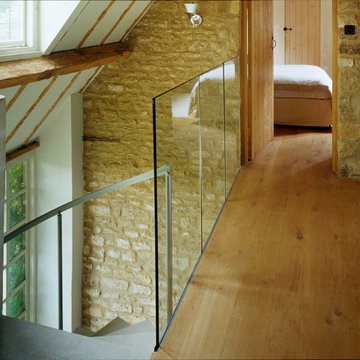
By removing the existing utility room and toilet that were previously located in the entrance area and the area of the floor above, the architect was able to discover the beautiful stone walls and create a dramatic double-height space. The full-height window gave views through to the open countryside beyond and the contemporary bridge connected both old and new and either end of the barn.
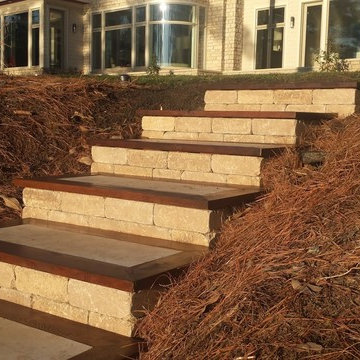
Affordable Hardscapes of Virginia - (Virginia Beach, VA) Our client had recently constructed a new custom waterfront home in Virginia Beach, VA. The homes main property is elevated almost 30' above the water, boat lift and dock. The natural hillside leading from backyard is steep, experiencing erosion, and difficult to trek up and down. To access the main property from the dock you would need to climb the steep embankment and to get to the dock below it was a definite test of will. After meeting the client to discuss options it was clear to us that a innovative blend of science and art would be needed to achieve their goals and expectations.
Affordable Hardscapes of Virginia submitted an initial design utilizing Eagle Bay's Dublin wall stone as the primary material to construct the 18 individual steps necessary. At the clients request to utilize material left over from the homes construction (2" thick limestone) and incorporate wood to match homes elements the final design was approved. Planning for the project included submittals and approvals by way of a Joint Permit Application administered by the Virginia Marine Resources Commission (VMRC).
Do to access limitations and the desire to have minimal environmental impact all excavation and installation was done using only hand tools. Each of the (18) steps was individually built in place on solid footings with subsurface drainage. The steps risers are built with 12" x 8" x 4" (tall) Eagle Bay Dublin Freestanding Wall block in Tan. The limestone step treads are from recycled material left over from the construction of the new home. The wood used to frame around the limestone treads is clear Spanish Cedar cut and planned to 2" x 6".
Patrick McGrath
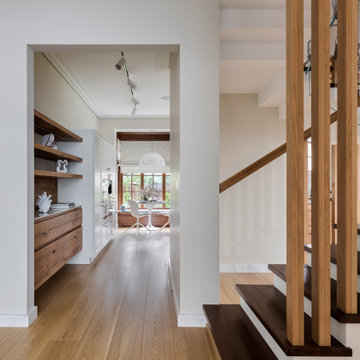
Пример оригинального дизайна: большая п-образная бетонная лестница в современном стиле с деревянными ступенями и деревянными перилами
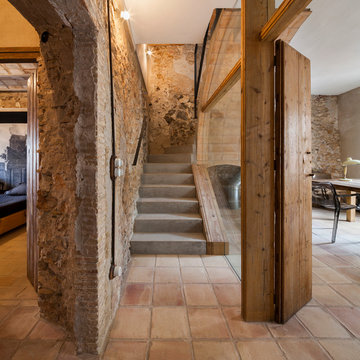
FA House, L'Escala - Fotografía: Lluis Casals
На фото: изогнутая бетонная лестница среднего размера в средиземноморском стиле с бетонными ступенями
На фото: изогнутая бетонная лестница среднего размера в средиземноморском стиле с бетонными ступенями
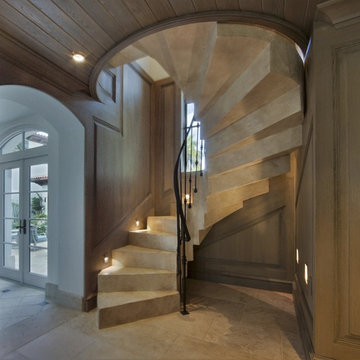
Reverse stair
На фото: маленькая винтовая бетонная лестница в стиле неоклассика (современная классика) с бетонными ступенями для на участке и в саду
На фото: маленькая винтовая бетонная лестница в стиле неоклассика (современная классика) с бетонными ступенями для на участке и в саду
Коричневая бетонная лестница – фото дизайна интерьера
3