Кладовка в стиле модернизм – фото дизайна интерьера
Сортировать:
Бюджет
Сортировать:Популярное за сегодня
41 - 60 из 235 фото
1 из 3
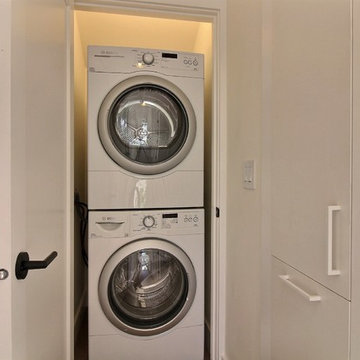
Источник вдохновения для домашнего уюта: маленькая прямая кладовка в стиле модернизм с белыми стенами и с сушильной машиной на стиральной машине для на участке и в саду

Идея дизайна: прямая кладовка среднего размера в стиле модернизм с фасадами с утопленной филенкой, белыми фасадами, гранитной столешницей, бежевыми стенами, полом из ламината, со стиральной и сушильной машиной рядом, серым полом, белой столешницей и двойной мойкой
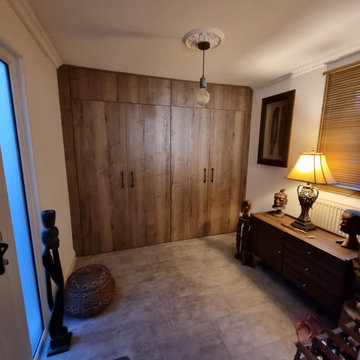
Earlier this year we received a call from a ‘Mum to be’ asking if we could help with a design for a bespoke Utility Area.
There were two pressing needs that this design needed to fulfil;
1 – The new Utility Area needed to be designed and installed within 6 weeks before she gave birth.
2 – There were lots of bespoke items needed for the new area in order to make best use of space, as usable space was important to our clients, especially with a new arrival on the way.
Our client wanted this to be a space that was peaceful to work from away from the main kitchen.
Solutions
The existing utility area storage units were old with storage and shelving all in the wrong places – it just wasn’t practical. (you can see what it originally looked like in the last 3 images)
Our client wanted a solution whereby the washing machine and tumble dryer were stacked to reduce the amount of continuous bending to reach both machines.
Additionally our client wanted more ‘eye line’ storage and shelving.
We had a number of stock colour modern door styles which our client liked however after some in depth discussions we discovered that something more specialist would be required. We got on the phone to one of our local door suppliers and found a set of Tobacco Oak doors that our clients instantly fell in love with. We had these specially designed in the workshop so that they could be installed as bi-folding doors.
What was also fabulous about this project is that the utility area and kitchen are completely different in terms of look and style. It is quite common for a utility area and kitchen not to match or be complimented by similar looking units doors and worktops.
This hidden gem of a utility area does not scream ‘utility room’ from the front. You only see a beautiful set of oak doors.
It’s not until you open the bi-fold doors that you encounter the beauty and simplicity of a cleverly organised and well thought out working area.
Our clients came to us with such fantastic and amazing ideas for their utility area, which made bringing this bespoke design to life relatively simple and very enjoyable!
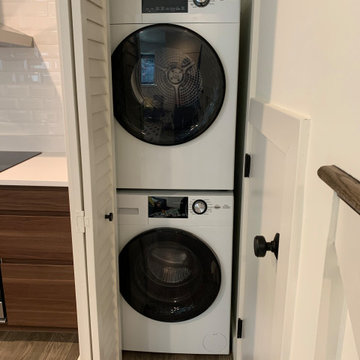
Stacked washer/dryer easily concealed behind a folding door. Take note also of the storage area underneath the stairs.
На фото: прямая кладовка в стиле модернизм
На фото: прямая кладовка в стиле модернизм
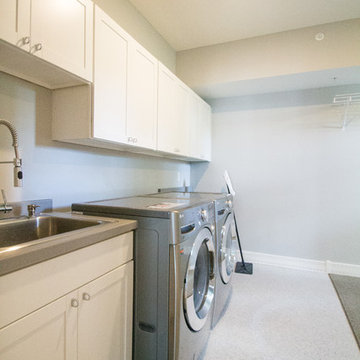
На фото: прямая кладовка среднего размера в стиле модернизм с накладной мойкой, фасадами с утопленной филенкой, белыми фасадами, столешницей из ламината, серыми стенами, ковровым покрытием и со стиральной и сушильной машиной рядом
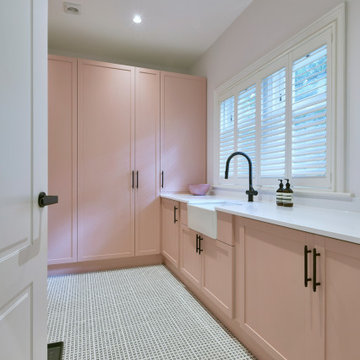
Utility room with pink cabinets and white worktops.
На фото: угловая кладовка среднего размера в стиле модернизм с фасадами в стиле шейкер
На фото: угловая кладовка среднего размера в стиле модернизм с фасадами в стиле шейкер
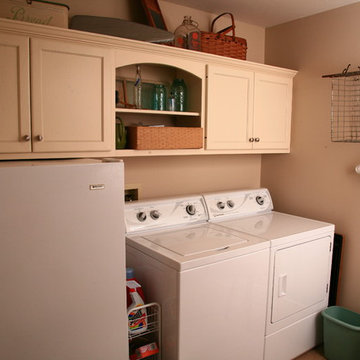
Vern Grove
На фото: прямая кладовка среднего размера в стиле модернизм с фасадами в стиле шейкер, бежевыми фасадами и бежевыми стенами с
На фото: прямая кладовка среднего размера в стиле модернизм с фасадами в стиле шейкер, бежевыми фасадами и бежевыми стенами с
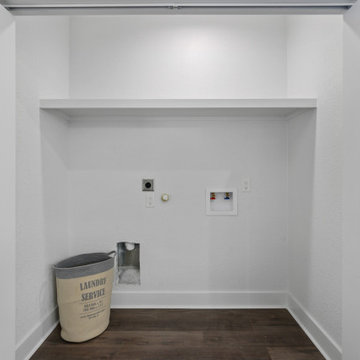
Laundry room with gas and electric hookups for dryer.
Идея дизайна: п-образная кладовка среднего размера в стиле модернизм
Идея дизайна: п-образная кладовка среднего размера в стиле модернизм
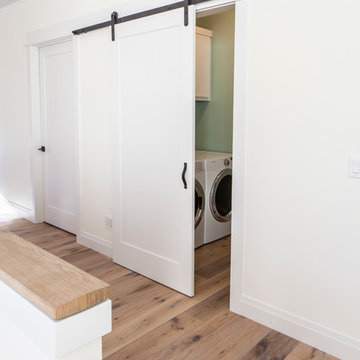
Источник вдохновения для домашнего уюта: прямая кладовка среднего размера в стиле модернизм с фасадами в стиле шейкер, белыми фасадами, зелеными стенами, светлым паркетным полом и со стиральной и сушильной машиной рядом

Источник вдохновения для домашнего уюта: маленькая прямая кладовка в стиле модернизм с бежевыми стенами, полом из керамогранита, с сушильной машиной на стиральной машине и зеленым полом для на участке и в саду
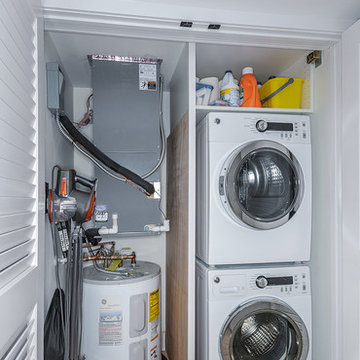
Grey Street Studios
Свежая идея для дизайна: прямая кладовка в стиле модернизм с фасадами с филенкой типа жалюзи, белыми фасадами, белыми стенами и с сушильной машиной на стиральной машине - отличное фото интерьера
Свежая идея для дизайна: прямая кладовка в стиле модернизм с фасадами с филенкой типа жалюзи, белыми фасадами, белыми стенами и с сушильной машиной на стиральной машине - отличное фото интерьера

Пример оригинального дизайна: маленькая кладовка в стиле модернизм с плоскими фасадами, фасадами цвета дерева среднего тона, белыми стенами, полом из линолеума, с сушильной машиной на стиральной машине и белым полом для на участке и в саду
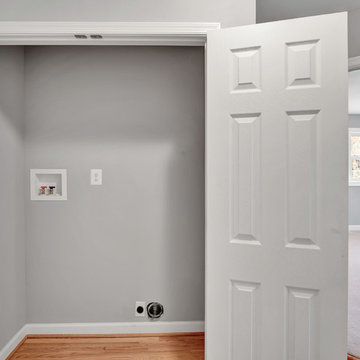
Laundry room moved from basement to upper level for convenience.
Пример оригинального дизайна: большая кладовка в стиле модернизм
Пример оригинального дизайна: большая кладовка в стиле модернизм
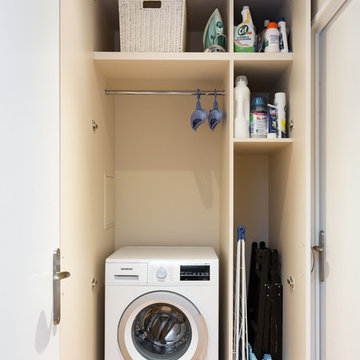
Свежая идея для дизайна: маленькая прямая кладовка в стиле модернизм с плоскими фасадами, белыми фасадами, белыми стенами, светлым паркетным полом, со стиральной машиной с сушилкой и бежевым полом для на участке и в саду - отличное фото интерьера
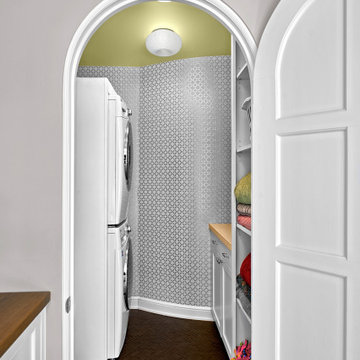
The brand new laundry room boasts custom cabinetry, closed and hanging storage, and counter space for folding. The printed linen wallcovering adds a fun texture and pattern on the walls, which we complemented with a bold citron ceiling and hand-blown Italian glass light fixtures. And of course, the original laundry shoot still works!

Galley Style Laundry Room with ceiling mounted clothes airer.
На фото: параллельная кладовка среднего размера в стиле модернизм с с полувстраиваемой мойкой (с передним бортиком), фасадами в стиле шейкер, серыми фасадами, столешницей из кварцита, белым фартуком, фартуком из кварцевого агломерата, серыми стенами, полом из керамогранита, с сушильной машиной на стиральной машине, бежевым полом, белой столешницей, сводчатым потолком и стенами из вагонки с
На фото: параллельная кладовка среднего размера в стиле модернизм с с полувстраиваемой мойкой (с передним бортиком), фасадами в стиле шейкер, серыми фасадами, столешницей из кварцита, белым фартуком, фартуком из кварцевого агломерата, серыми стенами, полом из керамогранита, с сушильной машиной на стиральной машине, бежевым полом, белой столешницей, сводчатым потолком и стенами из вагонки с
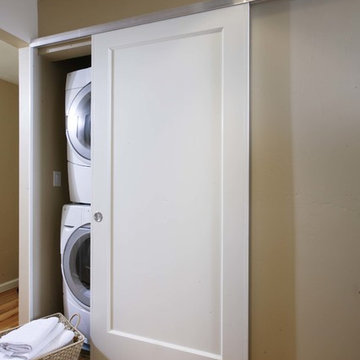
Пример оригинального дизайна: маленькая прямая кладовка в стиле модернизм с светлым паркетным полом, с сушильной машиной на стиральной машине и бежевыми стенами для на участке и в саду

Laundry space is integrated into Primary Suite Closet - Architect: HAUS | Architecture For Modern Lifestyles - Builder: WERK | Building Modern - Photo: HAUS

Идея дизайна: кладовка среднего размера в стиле модернизм с накладной мойкой, фасадами в стиле шейкер, белыми фасадами, столешницей из бетона, синим фартуком, фартуком из керамогранитной плитки, бежевыми стенами, бетонным полом, со стиральной и сушильной машиной рядом, коричневым полом и белой столешницей

На фото: п-образная кладовка среднего размера в стиле модернизм с плоскими фасадами, белыми фасадами, столешницей из ламината, белым фартуком, фартуком из плитки мозаики, синими стенами, полом из керамической плитки, со стиральной и сушильной машиной рядом, бежевым полом и белой столешницей
Кладовка в стиле модернизм – фото дизайна интерьера
3