Кабинет в стиле рустика с камином – фото дизайна интерьера
Сортировать:
Бюджет
Сортировать:Популярное за сегодня
21 - 40 из 208 фото
1 из 3
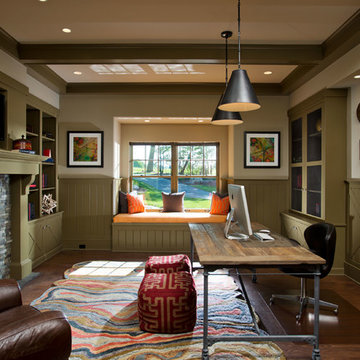
Randall Perry Photography
Landscaping:
Mandy Springs Nursery
In ground pool:
The Pool Guys
Пример оригинального дизайна: рабочее место в стиле рустика с бежевыми стенами, темным паркетным полом, стандартным камином, фасадом камина из камня и отдельно стоящим рабочим столом
Пример оригинального дизайна: рабочее место в стиле рустика с бежевыми стенами, темным паркетным полом, стандартным камином, фасадом камина из камня и отдельно стоящим рабочим столом
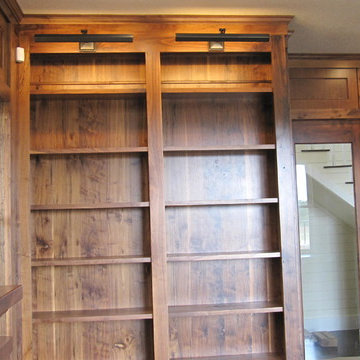
Источник вдохновения для домашнего уюта: домашняя библиотека среднего размера в стиле рустика с стандартным камином, коричневыми стенами и фасадом камина из дерева
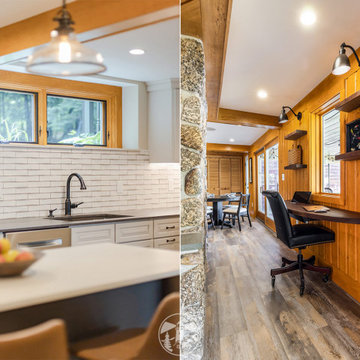
What was once a narrow, dark hallway, used for the family’s beverage center, is now a custom office nook. We removed the small window and replaced it with a larger one. This created a beautifully lit space with amazing views of Lake Winnisquam.
The desk area is designed with a custom built, floating Walnut desk. On the wall above are accompanying floating walnut shelves.
Also featured is the Blanco Performa 32" kitchen sink in Cafe Brown.
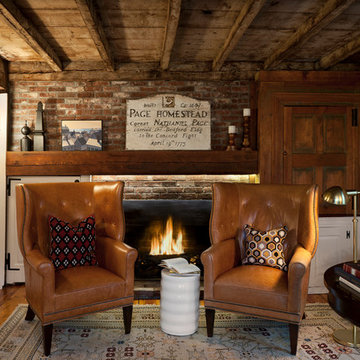
Свежая идея для дизайна: рабочее место среднего размера в стиле рустика с фасадом камина из кирпича, белыми стенами, паркетным полом среднего тона, стандартным камином и отдельно стоящим рабочим столом - отличное фото интерьера
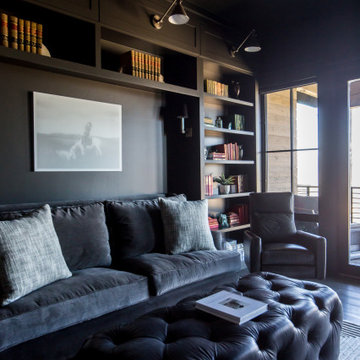
Home office with a access to the balcony and elegant outdoor seating. This richly colored space is equipped with ample built in storage, comfortable seating, and multiple levels of lighting. The fireplace and wall-mounted television marries the business with pleasure.
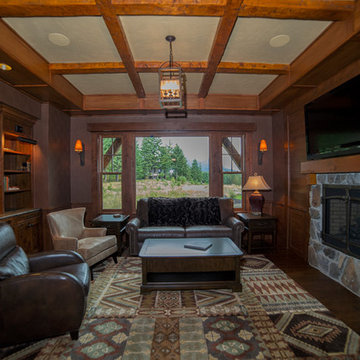
Пример оригинального дизайна: кабинет в стиле рустика с темным паркетным полом, горизонтальным камином, фасадом камина из камня и встроенным рабочим столом

Стильный дизайн: большое рабочее место в стиле рустика с коричневыми стенами, темным паркетным полом, стандартным камином, фасадом камина из камня, отдельно стоящим рабочим столом и коричневым полом - последний тренд
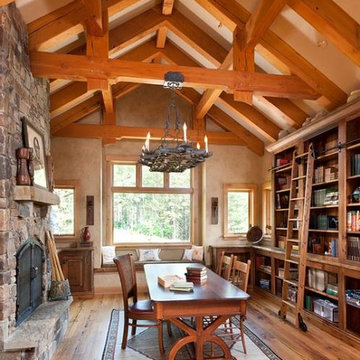
A local family business, Centennial Timber Frames started in a garage and has been in creating timber frames since 1988, with a crew of craftsmen dedicated to the art of mortise and tenon joinery.
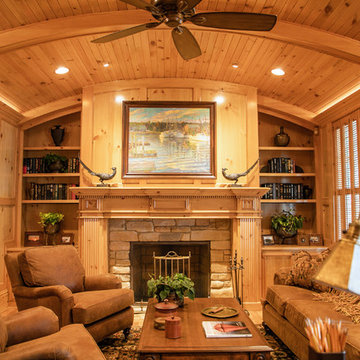
S.Photography/Shanna Wolf., LOWELL CUSTOM HOMES, Lake Geneva, WI.. Den with a nautical feel that wraps you in the warmth of Northern Pine
Стильный дизайн: домашняя библиотека среднего размера в стиле рустика с стандартным камином, фасадом камина из камня, отдельно стоящим рабочим столом и коричневыми стенами - последний тренд
Стильный дизайн: домашняя библиотека среднего размера в стиле рустика с стандартным камином, фасадом камина из камня, отдельно стоящим рабочим столом и коричневыми стенами - последний тренд
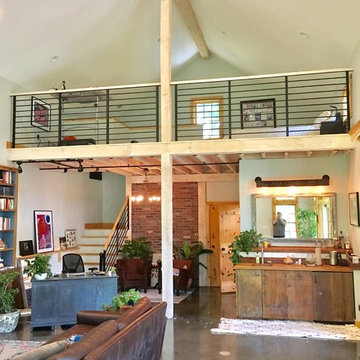
Home Office Area in foreground with stair, storage area, wet bar beyond.
Пример оригинального дизайна: маленькая домашняя мастерская в стиле рустика с бетонным полом, печью-буржуйкой и серым полом для на участке и в саду
Пример оригинального дизайна: маленькая домашняя мастерская в стиле рустика с бетонным полом, печью-буржуйкой и серым полом для на участке и в саду
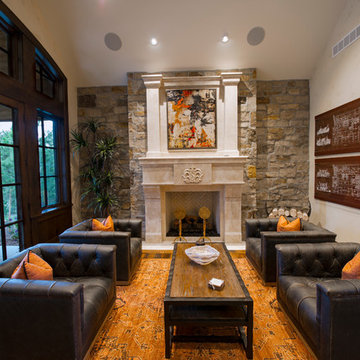
This exclusive guest home features excellent and easy to use technology throughout. The idea and purpose of this guesthouse is to host multiple charity events, sporting event parties, and family gatherings. The roughly 90-acre site has impressive views and is a one of a kind property in Colorado.
The project features incredible sounding audio and 4k video distributed throughout (inside and outside). There is centralized lighting control both indoors and outdoors, an enterprise Wi-Fi network, HD surveillance, and a state of the art Crestron control system utilizing iPads and in-wall touch panels. Some of the special features of the facility is a powerful and sophisticated QSC Line Array audio system in the Great Hall, Sony and Crestron 4k Video throughout, a large outdoor audio system featuring in ground hidden subwoofers by Sonance surrounding the pool, and smart LED lighting inside the gorgeous infinity pool.
J Gramling Photos
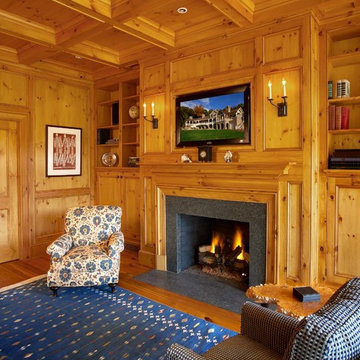
Greg Loflin
Источник вдохновения для домашнего уюта: кабинет среднего размера в стиле рустика с светлым паркетным полом, стандартным камином, отдельно стоящим рабочим столом и фасадом камина из камня
Источник вдохновения для домашнего уюта: кабинет среднего размера в стиле рустика с светлым паркетным полом, стандартным камином, отдельно стоящим рабочим столом и фасадом камина из камня
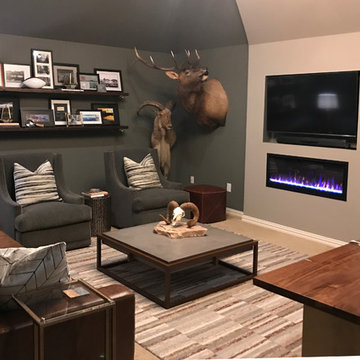
This client wanted a place he could work, watch his favorite sports and movies, and also entertain. A gorgeous rustic luxe man cave (media room and home office) for an avid hunter and whiskey connoisseur. Rich leather and velvet mixed with cement and industrial piping fit the bill, giving this space the perfect blend of masculine luxury with plenty of space to work and play.
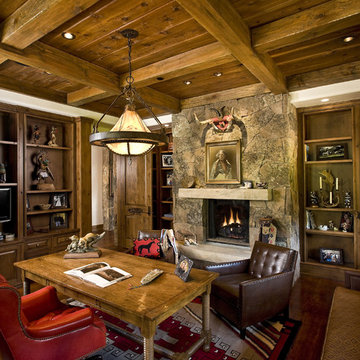
Источник вдохновения для домашнего уюта: кабинет в стиле рустика с белыми стенами, темным паркетным полом, стандартным камином, фасадом камина из камня, отдельно стоящим рабочим столом и коричневым полом

This exclusive guest home features excellent and easy to use technology throughout. The idea and purpose of this guesthouse is to host multiple charity events, sporting event parties, and family gatherings. The roughly 90-acre site has impressive views and is a one of a kind property in Colorado.
The project features incredible sounding audio and 4k video distributed throughout (inside and outside). There is centralized lighting control both indoors and outdoors, an enterprise Wi-Fi network, HD surveillance, and a state of the art Crestron control system utilizing iPads and in-wall touch panels. Some of the special features of the facility is a powerful and sophisticated QSC Line Array audio system in the Great Hall, Sony and Crestron 4k Video throughout, a large outdoor audio system featuring in ground hidden subwoofers by Sonance surrounding the pool, and smart LED lighting inside the gorgeous infinity pool.
J Gramling Photos
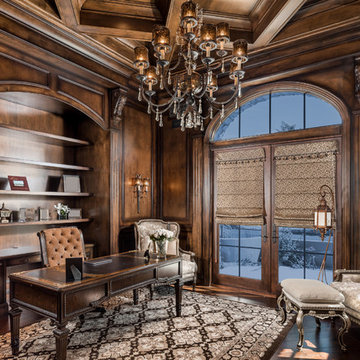
We love this home office's coffered ceiling, the French doors, built-in shelving, and wood floors.
Идея дизайна: огромное рабочее место в стиле рустика с коричневыми стенами, темным паркетным полом, стандартным камином, фасадом камина из камня, отдельно стоящим рабочим столом, коричневым полом, сводчатым потолком и деревянными стенами
Идея дизайна: огромное рабочее место в стиле рустика с коричневыми стенами, темным паркетным полом, стандартным камином, фасадом камина из камня, отдельно стоящим рабочим столом, коричневым полом, сводчатым потолком и деревянными стенами
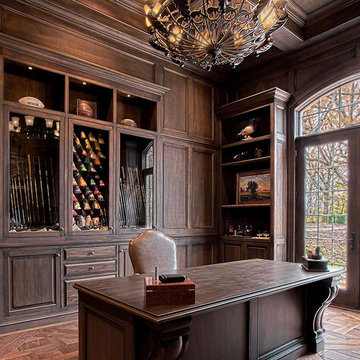
На фото: большое рабочее место в стиле рустика с коричневыми стенами, темным паркетным полом, отдельно стоящим рабочим столом, стандартным камином и коричневым полом с
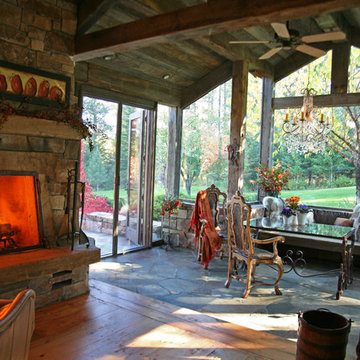
This fireplace was designed by Jennifer Wright and created by Denny Kellogg. The screen was hand forged to fit the opening.
На фото: кабинет в стиле рустика с бежевыми стенами, темным паркетным полом, стандартным камином, фасадом камина из камня и коричневым полом с
На фото: кабинет в стиле рустика с бежевыми стенами, темным паркетным полом, стандартным камином, фасадом камина из камня и коричневым полом с
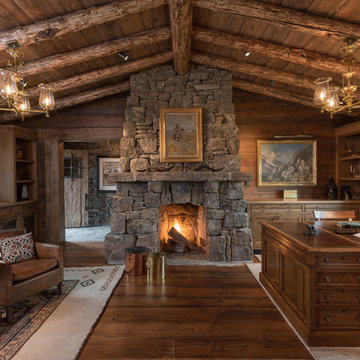
Источник вдохновения для домашнего уюта: рабочее место в стиле рустика с паркетным полом среднего тона, стандартным камином, фасадом камина из камня и отдельно стоящим рабочим столом
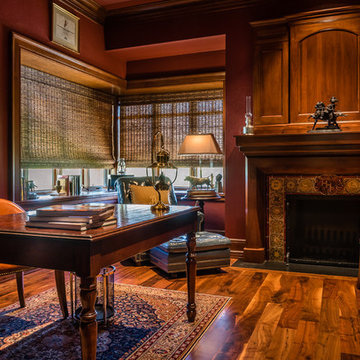
JR Woody
На фото: большое рабочее место в стиле рустика с красными стенами, паркетным полом среднего тона, двусторонним камином, фасадом камина из дерева, отдельно стоящим рабочим столом и коричневым полом
На фото: большое рабочее место в стиле рустика с красными стенами, паркетным полом среднего тона, двусторонним камином, фасадом камина из дерева, отдельно стоящим рабочим столом и коричневым полом
Кабинет в стиле рустика с камином – фото дизайна интерьера
2