Кабинет в стиле ретро с встроенным рабочим столом – фото дизайна интерьера
Сортировать:
Бюджет
Сортировать:Популярное за сегодня
21 - 40 из 484 фото
1 из 3
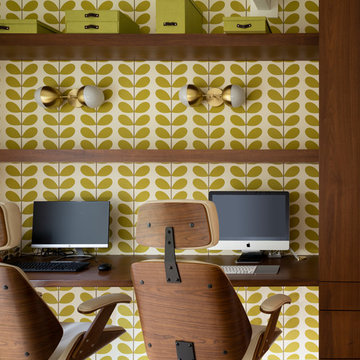
Photo by Jess Blackwell Photography
На фото: рабочее место в стиле ретро с разноцветными стенами и встроенным рабочим столом с
На фото: рабочее место в стиле ретро с разноцветными стенами и встроенным рабочим столом с
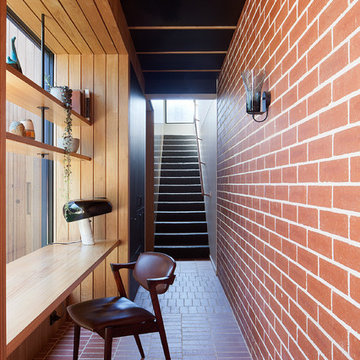
Location: Victoria
Architect: MRTN Architects
Product: Nubrik Chapel Red
Photographer: Shannon McGrath
Стильный дизайн: кабинет в стиле ретро с красными стенами, кирпичным полом, встроенным рабочим столом и красным полом - последний тренд
Стильный дизайн: кабинет в стиле ретро с красными стенами, кирпичным полом, встроенным рабочим столом и красным полом - последний тренд
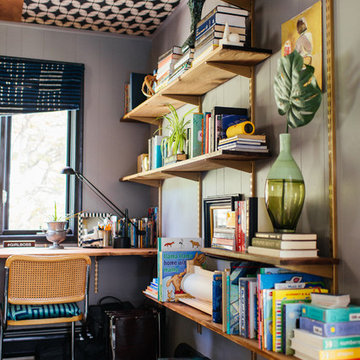
Wrap around shelving, inspired by mid century designs, gave the room loads of personality and storage for both husband and wife, and their 2 year old son. While children's books, crafting tools and educational supplies are stored on the easy-access lower shelves, work materials and reference books are stored on the top shelves.
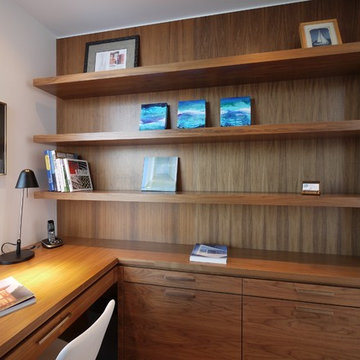
The workstation alcove features a built-in bookcase with cantilevered desk surface. The gap between desk and wall allows the draperies to be drawn across the entire adjacent window for privacy.
There's a passthrough into the adjacent Living Room to allow for a streetscape view while sitting at the desk.
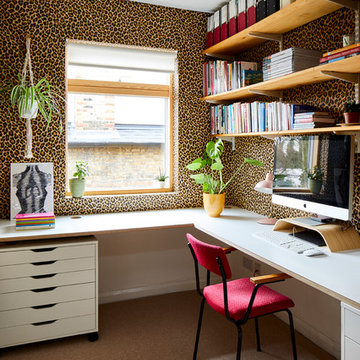
Идея дизайна: рабочее место в стиле ретро с разноцветными стенами, ковровым покрытием, встроенным рабочим столом и бежевым полом без камина
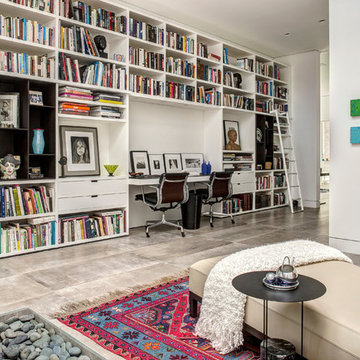
На фото: домашняя библиотека в стиле ретро с белыми стенами и встроенным рабочим столом
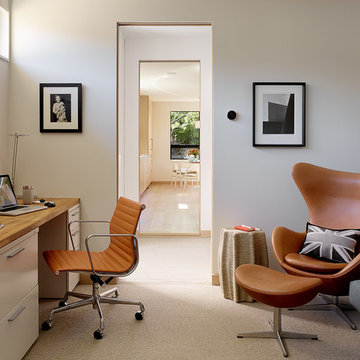
Matthew Millman
На фото: рабочее место в стиле ретро с белыми стенами, ковровым покрытием и встроенным рабочим столом без камина с
На фото: рабочее место в стиле ретро с белыми стенами, ковровым покрытием и встроенным рабочим столом без камина с
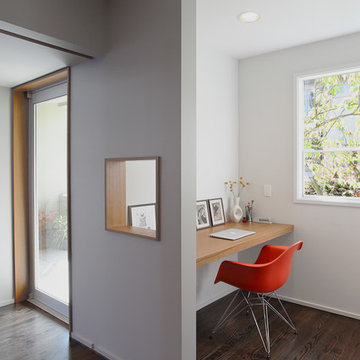
Пример оригинального дизайна: маленький кабинет в стиле ретро с белыми стенами, темным паркетным полом и встроенным рабочим столом для на участке и в саду
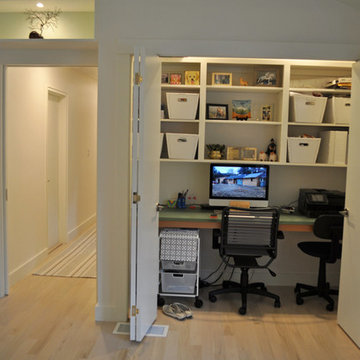
Constructed in two phases, this renovation, with a few small additions, touched nearly every room in this late ‘50’s ranch house. The owners raised their family within the original walls and love the house’s location, which is not far from town and also borders conservation land. But they didn’t love how chopped up the house was and the lack of exposure to natural daylight and views of the lush rear woods. Plus, they were ready to de-clutter for a more stream-lined look. As a result, KHS collaborated with them to create a quiet, clean design to support the lifestyle they aspire to in retirement.
To transform the original ranch house, KHS proposed several significant changes that would make way for a number of related improvements. Proposed changes included the removal of the attached enclosed breezeway (which had included a stair to the basement living space) and the two-car garage it partially wrapped, which had blocked vital eastern daylight from accessing the interior. Together the breezeway and garage had also contributed to a long, flush front façade. In its stead, KHS proposed a new two-car carport, attached storage shed, and exterior basement stair in a new location. The carport is bumped closer to the street to relieve the flush front facade and to allow access behind it to eastern daylight in a relocated rear kitchen. KHS also proposed a new, single, more prominent front entry, closer to the driveway to replace the former secondary entrance into the dark breezeway and a more formal main entrance that had been located much farther down the facade and curiously bordered the bedroom wing.
Inside, low ceilings and soffits in the primary family common areas were removed to create a cathedral ceiling (with rod ties) over a reconfigured semi-open living, dining, and kitchen space. A new gas fireplace serving the relocated dining area -- defined by a new built-in banquette in a new bay window -- was designed to back up on the existing wood-burning fireplace that continues to serve the living area. A shared full bath, serving two guest bedrooms on the main level, was reconfigured, and additional square footage was captured for a reconfigured master bathroom off the existing master bedroom. A new whole-house color palette, including new finishes and new cabinetry, complete the transformation. Today, the owners enjoy a fresh and airy re-imagining of their familiar ranch house.
Photos by Katie Hutchison
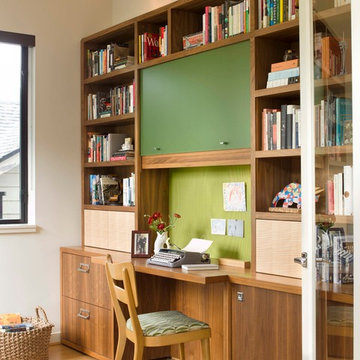
Deering Design Studio, Inc.
Пример оригинального дизайна: кабинет в стиле ретро с светлым паркетным полом, встроенным рабочим столом и зелеными стенами
Пример оригинального дизайна: кабинет в стиле ретро с светлым паркетным полом, встроенным рабочим столом и зелеными стенами
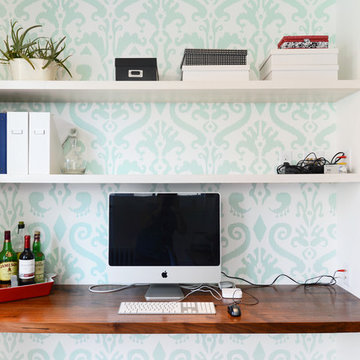
На фото: рабочее место среднего размера в стиле ретро с полом из керамогранита, бежевым полом, белыми стенами и встроенным рабочим столом без камина с
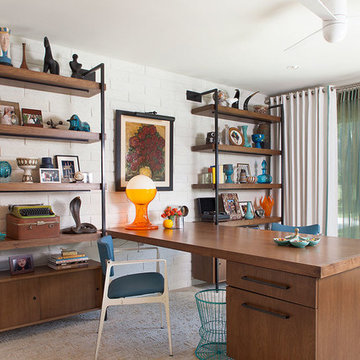
Идея дизайна: рабочее место среднего размера в стиле ретро с белыми стенами, ковровым покрытием и встроенным рабочим столом без камина
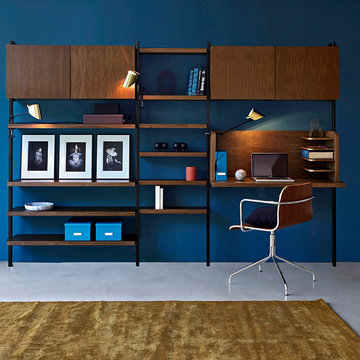
На фото: рабочее место среднего размера в стиле ретро с синими стенами, бетонным полом и встроенным рабочим столом без камина
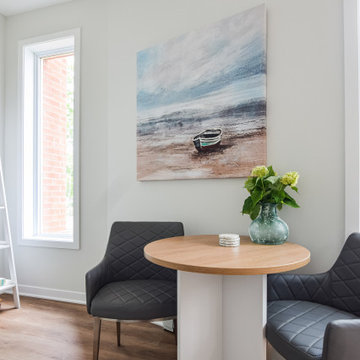
I had the pleasure of working on this office addition in a family services "house". The addition was angular and for offices and a lounge so the layout was challenging. All desks were custom made to fit their unique space.
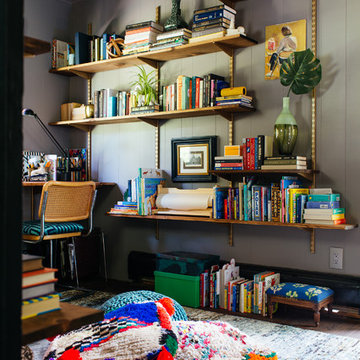
We took a pass through room without purpose and turned it into a vibrant, functional, high design office that works well for the entire family. Wrap around shelving, inspired by mid century designs, gave the room loads of personality and storage for both husband and wife, and their 2 year old son. While children's books, crafting tools and educational supplies are stored on the easy-access lower shelves, work materials and reference books are stored on the top shelves. A room-wide desk provides an ample side by side work space for both professionals to share comfortably.
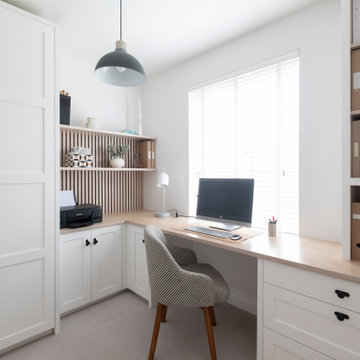
Beautiful home office with a Scandi midcentury vibe, featuring oak slatted walls, Shaker panelled tall storage cupboards, oak veneered desk and frame open file storage
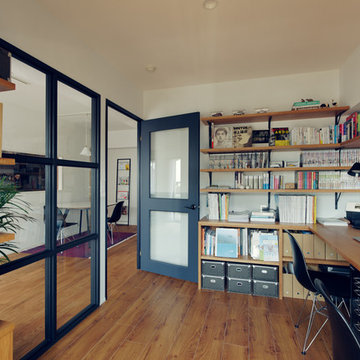
Источник вдохновения для домашнего уюта: рабочее место в стиле ретро с белыми стенами, паркетным полом среднего тона и встроенным рабочим столом
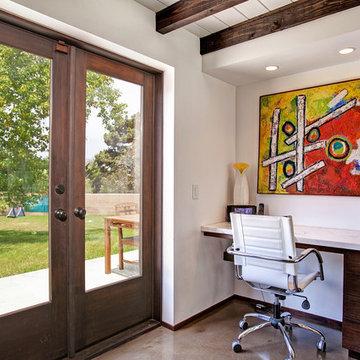
Идея дизайна: кабинет в стиле ретро с белыми стенами, бетонным полом и встроенным рабочим столом
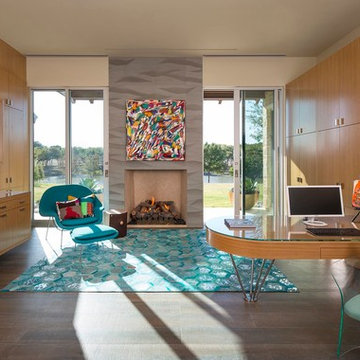
Danny Piassick
Источник вдохновения для домашнего уюта: большой кабинет в стиле ретро с местом для рукоделия, бежевыми стенами, полом из керамогранита и встроенным рабочим столом
Источник вдохновения для домашнего уюта: большой кабинет в стиле ретро с местом для рукоделия, бежевыми стенами, полом из керамогранита и встроенным рабочим столом
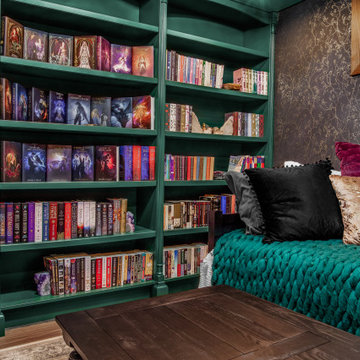
Behr 'Green Agate' built in bookshelves with hand glazed detailing, stacked 4 piece crown moulding, luminous branches wallpaper by York Wallcoverings, Artisan Copper Washed White American Tin Ceiling, Morsale Crystal Light Chandelier, Custom Aged Copper Wall Sconces, Topknobs 'Canterbury Knobs' in Old English Copper, Custom Made Walnut Desk and Shiplack Backs
Кабинет в стиле ретро с встроенным рабочим столом – фото дизайна интерьера
2