Кабинет в стиле неоклассика (современная классика) с серым полом – фото дизайна интерьера
Сортировать:
Бюджет
Сортировать:Популярное за сегодня
81 - 100 из 831 фото
1 из 3
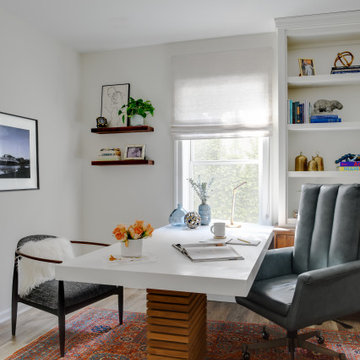
This basement home office received a top to bottom upgrade. Previously a dark, uninviting space we had the goal to make it light and bright. We started by removing the existing carpeting and replacing it with luxury vinyl. The client's previously owned the walnut sideboard, and we creatively repurposed it as part of the beautiful builtins. Functional storage on the bottom and the bookshelves host meaningful and curated accessories. We layered the most stunning oriental rug and using a teak and concrete dining table as a desk for ample work surface. A soft and delicate roman shade, brightened up the wall paint, replaced the ceiling light fixture and added commissioned artwork to complete the look.
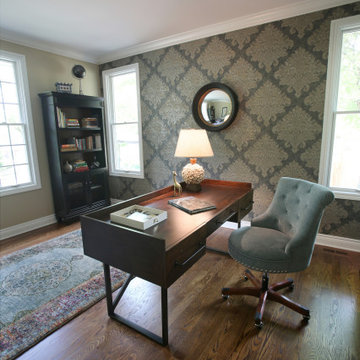
Home office with wallpaper accent wall and a custom velvet desk chair
Пример оригинального дизайна: большое рабочее место в стиле неоклассика (современная классика) с серыми стенами, темным паркетным полом, отдельно стоящим рабочим столом и серым полом
Пример оригинального дизайна: большое рабочее место в стиле неоклассика (современная классика) с серыми стенами, темным паркетным полом, отдельно стоящим рабочим столом и серым полом
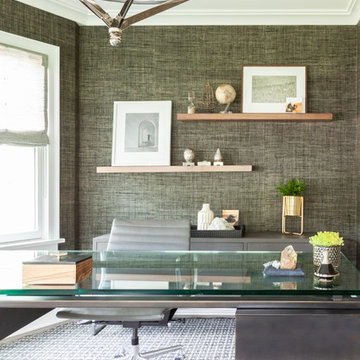
Источник вдохновения для домашнего уюта: рабочее место в стиле неоклассика (современная классика) с отдельно стоящим рабочим столом, обоями на стенах, ковровым покрытием, зелеными стенами и серым полом

The sophisticated study adds a touch of moodiness to the home. Our team custom designed the 12' tall built in bookcases and wainscoting to add some much needed architectural detailing to the plain white space and 22' tall walls. A hidden pullout drawer for the printer and additional file storage drawers add function to the home office. The windows are dressed in contrasting velvet drapery panels and simple sophisticated woven window shades. The woven textural element is picked up again in the area rug, the chandelier and the caned guest chairs. The ceiling boasts patterned wallpaper with gold accents. A natural stone and iron desk and a comfortable desk chair complete the space.
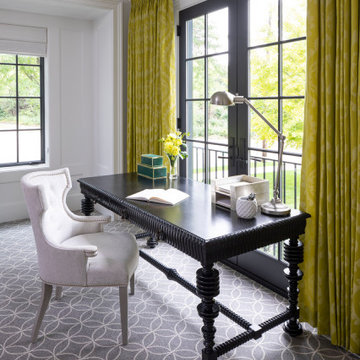
Martha O'Hara Interiors, Interior Design & Photo Styling | Elevation Homes, Builder | Troy Thies, Photography | Murphy & Co Design, Architect |
Please Note: All “related,” “similar,” and “sponsored” products tagged or listed by Houzz are not actual products pictured. They have not been approved by Martha O’Hara Interiors nor any of the professionals credited. For information about our work, please contact design@oharainteriors.com.

Free ebook, Creating the Ideal Kitchen. DOWNLOAD NOW
Working with this Glen Ellyn client was so much fun the first time around, we were thrilled when they called to say they were considering moving across town and might need some help with a bit of design work at the new house.
The kitchen in the new house had been recently renovated, but it was not exactly what they wanted. What started out as a few tweaks led to a pretty big overhaul of the kitchen, mudroom and laundry room. Luckily, we were able to use re-purpose the old kitchen cabinetry and custom island in the remodeling of the new laundry room — win-win!
As parents of two young girls, it was important for the homeowners to have a spot to store equipment, coats and all the “behind the scenes” necessities away from the main part of the house which is a large open floor plan. The existing basement mudroom and laundry room had great bones and both rooms were very large.
To make the space more livable and comfortable, we laid slate tile on the floor and added a built-in desk area, coat/boot area and some additional tall storage. We also reworked the staircase, added a new stair runner, gave a facelift to the walk-in closet at the foot of the stairs, and built a coat closet. The end result is a multi-functional, large comfortable room to come home to!
Just beyond the mudroom is the new laundry room where we re-used the cabinets and island from the original kitchen. The new laundry room also features a small powder room that used to be just a toilet in the middle of the room.
You can see the island from the old kitchen that has been repurposed for a laundry folding table. The other countertops are maple butcherblock, and the gold accents from the other rooms are carried through into this room. We were also excited to unearth an existing window and bring some light into the room.
Designed by: Susan Klimala, CKD, CBD
Photography by: Michael Alan Kaskel
For more information on kitchen and bath design ideas go to: www.kitchenstudio-ge.com
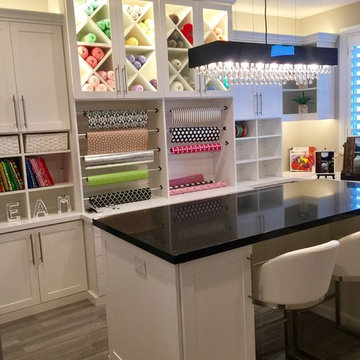
Пример оригинального дизайна: большой кабинет в стиле неоклассика (современная классика) с местом для рукоделия, бежевыми стенами, полом из ламината, отдельно стоящим рабочим столом и серым полом
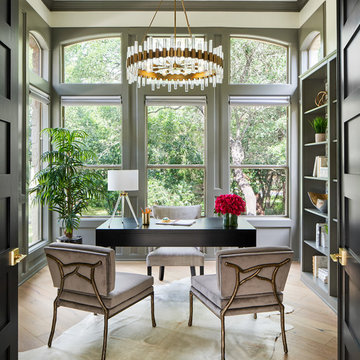
This beautiful study was part of a whole house design and renovation by Haven Design and Construction. For this room, our objective was to create a feminine and sophisticated study for our client. She requested a design that was unique and fresh, but still warm and inviting. We wallpapered the back of the bookcases in an eye catching metallic vine pattern to add a feminine touch. Then, we selected a deep gray tone from the wallpaper and painted the bookcases and wainscoting in this striking color. We replaced the carpet with a light wood flooring that compliments the gray woodwork. Our client preferred a petite desk, just large enough for paying bills or working on her laptop, so our first furniture selection was a lovely black desk with feminine curved detailing and delicate star hardware. The room still needed a focal point, so we selected a striking lucite and gold chandelier to set the tone. The design was completed by a pair of gray velvet guest chairs. The gold twig pattern on the back of the chairs compliments the metallic wallpaper pattern perfectly. Finally the room was carefully detailed with unique accessories and custom bound books to fill the bookcases.

На фото: кабинет в стиле неоклассика (современная классика) с белыми стенами, отдельно стоящим рабочим столом, потолком из вагонки, стенами из вагонки и серым полом

Стильный дизайн: большое рабочее место в стиле неоклассика (современная классика) с белыми стенами, мраморным полом, отдельно стоящим рабочим столом и серым полом - последний тренд
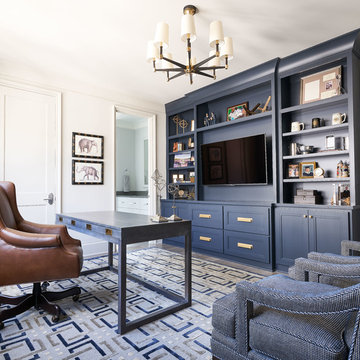
На фото: кабинет в стиле неоклассика (современная классика) с белыми стенами, паркетным полом среднего тона, отдельно стоящим рабочим столом и серым полом с
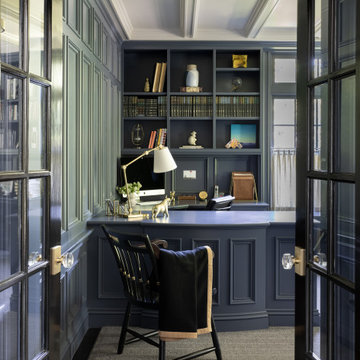
Photography by Michael J. Lee Photography
Свежая идея для дизайна: рабочее место среднего размера в стиле неоклассика (современная классика) с синими стенами, ковровым покрытием, встроенным рабочим столом, серым полом, кессонным потолком и панелями на части стены - отличное фото интерьера
Свежая идея для дизайна: рабочее место среднего размера в стиле неоклассика (современная классика) с синими стенами, ковровым покрытием, встроенным рабочим столом, серым полом, кессонным потолком и панелями на части стены - отличное фото интерьера

Свежая идея для дизайна: рабочее место в стиле неоклассика (современная классика) с белыми стенами, встроенным рабочим столом, серым полом и деревянным потолком - отличное фото интерьера
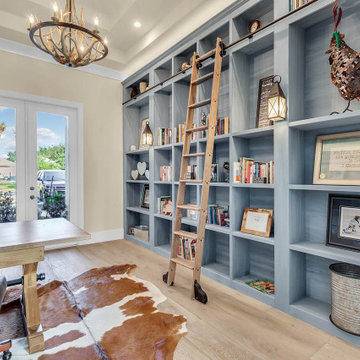
We designed and built this beautiful home office for our client who wanted the room to look amazing and function really well. Maria had a lot of books as well a some pieces that she wanted to display so getting the most out of the wall space was very important. We built this rolling ladder so that she would reach every inch of space. We custom built and finished it with our custom special walnut beachy color and it turned out great. We also built a two person desk so that Maria could meet with her clients.
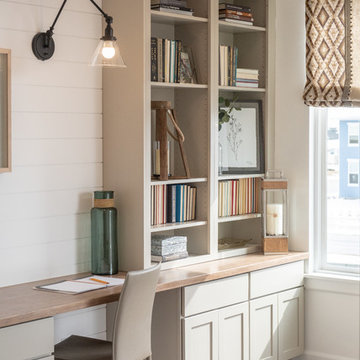
На фото: рабочее место среднего размера в стиле неоклассика (современная классика) с белыми стенами, полом из винила, встроенным рабочим столом и серым полом без камина
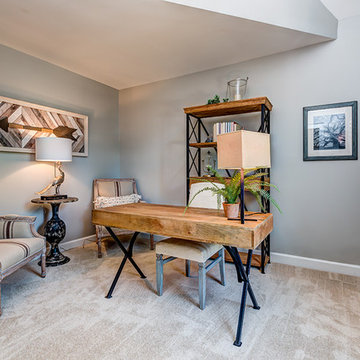
Стильный дизайн: рабочее место среднего размера в стиле неоклассика (современная классика) с серыми стенами, ковровым покрытием, отдельно стоящим рабочим столом и серым полом без камина - последний тренд
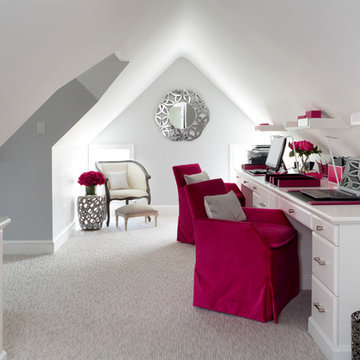
Stacy Zarin Goldberg
На фото: рабочее место среднего размера в стиле неоклассика (современная классика) с серыми стенами, ковровым покрытием, встроенным рабочим столом и серым полом без камина
На фото: рабочее место среднего размера в стиле неоклассика (современная классика) с серыми стенами, ковровым покрытием, встроенным рабочим столом и серым полом без камина

Свежая идея для дизайна: кабинет среднего размера в стиле неоклассика (современная классика) с отдельно стоящим рабочим столом, серыми стенами, полом из винила и серым полом без камина - отличное фото интерьера
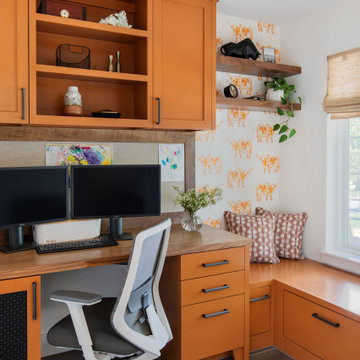
Источник вдохновения для домашнего уюта: кабинет в стиле неоклассика (современная классика) с белыми стенами, встроенным рабочим столом, серым полом и обоями на стенах
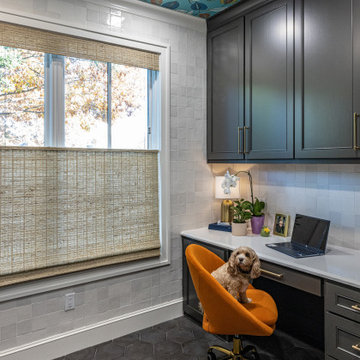
Designing with a pop of color was the main goal for this space. This second kitchen is adjacent to the main kitchen so it was important that the design stayed cohesive but also felt like it's own space. The walls are tiled in a 4x4 white porcelain tile. An office area is integrated into the space to give the client the option of a smaller office space near the kitchen. Colorful floral wallpaper covers the ceiling and creates a playful scene. An orange office chair pairs perfectly with the wallpapered ceiling. Dark colored cabinetry sits against white tile and white quartz countertops.
Кабинет в стиле неоклассика (современная классика) с серым полом – фото дизайна интерьера
5