Кабинет в стиле модернизм с камином – фото дизайна интерьера
Сортировать:
Бюджет
Сортировать:Популярное за сегодня
121 - 140 из 388 фото
1 из 3
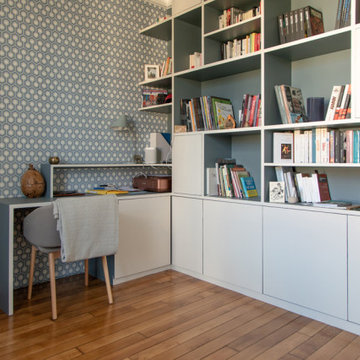
Ce projet nous a été confié par une famille qui a décidé d'investir dans une maison spacieuse à Maison Lafitte. L'objectif était de rénover cette maison de 160 m² en lui redonnant des couleurs et un certain cachet. Nous avons commencé par les pièces principales. Nos clients ont apprécié l'exécution qui s'est faite en respectant les délais et le budget.
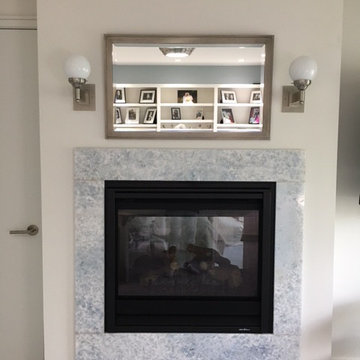
A serene study is created for this art collector whose interest is centered on the landscape beyond and the mirroring interiors within. Soft blues and off-whites are used throughout the room. The fireplace is clad with rare blue, green and white marble slabs. A mirror above brings in the landscape outside.
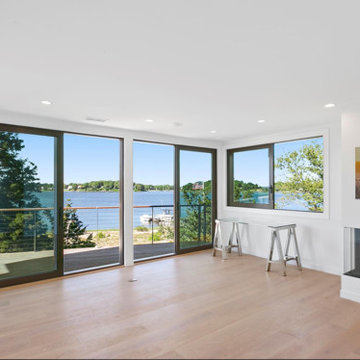
На фото: домашняя мастерская среднего размера в стиле модернизм с белыми стенами, светлым паркетным полом, угловым камином, фасадом камина из штукатурки, отдельно стоящим рабочим столом и бежевым полом
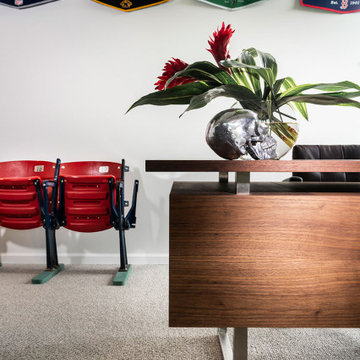
На фото: кабинет среднего размера в стиле модернизм с ковровым покрытием, двусторонним камином, фасадом камина из каменной кладки и многоуровневым потолком
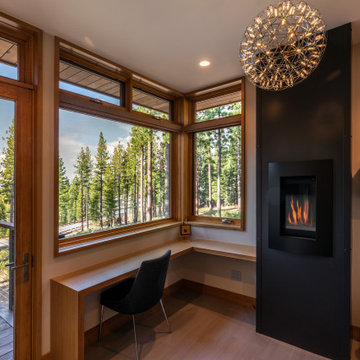
A modern home office was designed to be a private space to work, be creative, and to relax enjoying the mountain views. A tall black metal clad fireplace creates a cozy environment during the cold snowy months. Principal designer Emily Roose designed the floating box bookcase for this avid reader and artist.
Photo courtesy © Martis Camp Realty & Paul Hamill Photography
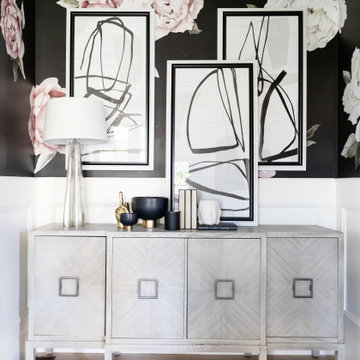
THIS BOSS BABAES OFFICE IS GLAM AND EXTRA FINE. WITH BLACK WALLS AND WHITE TRIM SURROUNDING GIVES THAT EXTRA DRAMA.
На фото: кабинет в стиле модернизм с черными стенами, стандартным камином и отдельно стоящим рабочим столом
На фото: кабинет в стиле модернизм с черными стенами, стандартным камином и отдельно стоящим рабочим столом
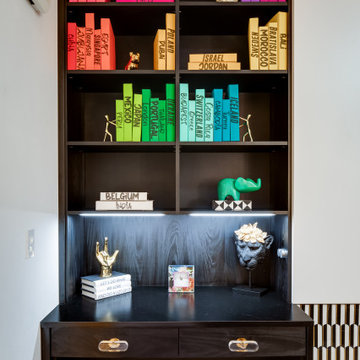
На фото: маленький кабинет в стиле модернизм с белыми стенами, светлым паркетным полом, горизонтальным камином, фасадом камина из камня, встроенным рабочим столом и бежевым полом для на участке и в саду с
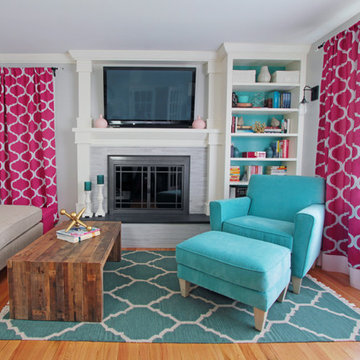
My client, who works from home full time in Pennsylvania, asked us to give her an office space that functions well for a hard working accountant, AND would also be a retreat for her during off work hours. Our solution: Split the room down the middle; half office and half lounge area. We tied the spaces together through color (her obsession with teal and pink). We refaced the fireplace and added a built in bookcase to house her love of books. A very capable desk keeps her organized. We gave her a creative way to display her kids artwork and medals from her triathlon competitions using chicken wire frames. New wall sconces, comfortable furniture, and lots of fun accents bring juicy color in, even on the dreariest of days. What a bright lovely office with lots of storage! Torva Terra Photography
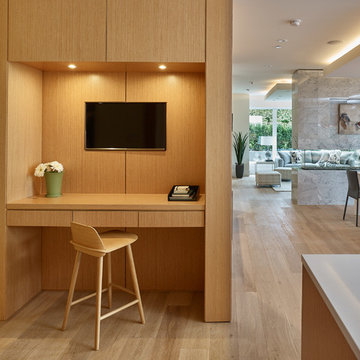
Идея дизайна: маленький кабинет в стиле модернизм с белыми стенами, светлым паркетным полом, двусторонним камином, фасадом камина из плитки, встроенным рабочим столом и бежевым полом для на участке и в саду
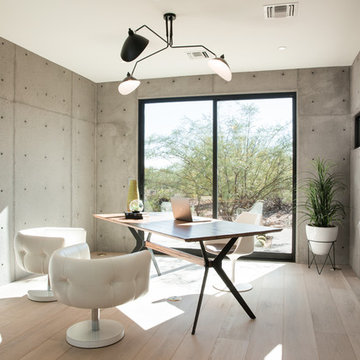
Study
Стильный дизайн: рабочее место среднего размера в стиле модернизм с светлым паркетным полом, двусторонним камином, фасадом камина из бетона и отдельно стоящим рабочим столом - последний тренд
Стильный дизайн: рабочее место среднего размера в стиле модернизм с светлым паркетным полом, двусторонним камином, фасадом камина из бетона и отдельно стоящим рабочим столом - последний тренд
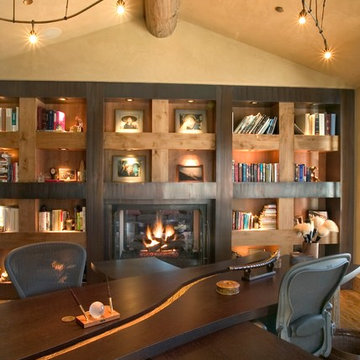
"River runs through" custom desk for two which hides computer cords. Custom bookshelf combines steel, wood with geometric design surround gas fireplace.
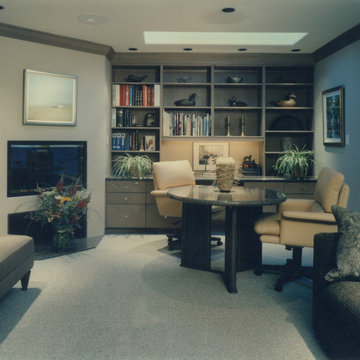
addition to a corner bedroom on the house and conversion to home office. new door and custom window to patio/courtyard
На фото: рабочее место среднего размера в стиле модернизм с бежевыми стенами, ковровым покрытием, стандартным камином, фасадом камина из штукатурки, встроенным рабочим столом и серым полом с
На фото: рабочее место среднего размера в стиле модернизм с бежевыми стенами, ковровым покрытием, стандартным камином, фасадом камина из штукатурки, встроенным рабочим столом и серым полом с
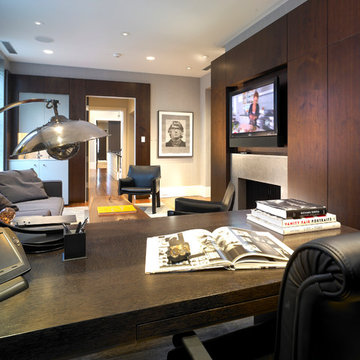
Don Pearse Photographers
На фото: рабочее место среднего размера в стиле модернизм с бежевыми стенами, паркетным полом среднего тона, стандартным камином, фасадом камина из камня и отдельно стоящим рабочим столом с
На фото: рабочее место среднего размера в стиле модернизм с бежевыми стенами, паркетным полом среднего тона, стандартным камином, фасадом камина из камня и отдельно стоящим рабочим столом с
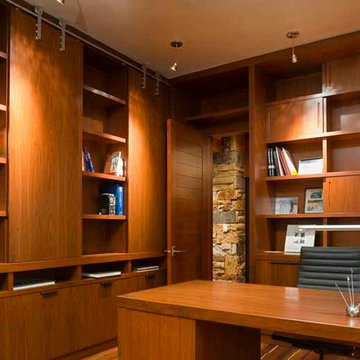
Ric Stovall
Свежая идея для дизайна: рабочее место в стиле модернизм с паркетным полом среднего тона, отдельно стоящим рабочим столом, бежевыми стенами, угловым камином и фасадом камина из камня - отличное фото интерьера
Свежая идея для дизайна: рабочее место в стиле модернизм с паркетным полом среднего тона, отдельно стоящим рабочим столом, бежевыми стенами, угловым камином и фасадом камина из камня - отличное фото интерьера
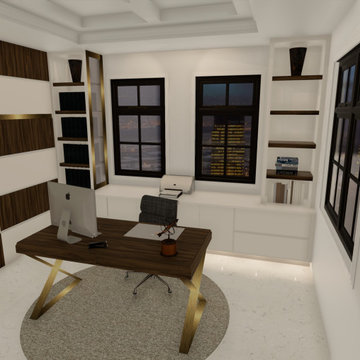
Modern office design , with lots of fantastic features , including wood tones , white cabinets , toe kick lighting , burnished brass fixtures and more
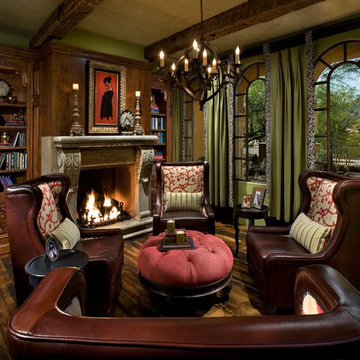
Anita Lang - IMI Design - Scottsdale, AZ
Свежая идея для дизайна: домашняя библиотека среднего размера в стиле модернизм с зелеными стенами, паркетным полом среднего тона, стандартным камином, фасадом камина из камня и коричневым полом - отличное фото интерьера
Свежая идея для дизайна: домашняя библиотека среднего размера в стиле модернизм с зелеными стенами, паркетным полом среднего тона, стандартным камином, фасадом камина из камня и коричневым полом - отличное фото интерьера
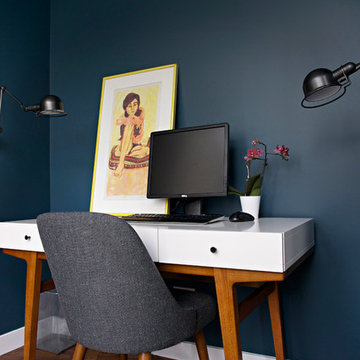
A departure from the ordinary box, this angular home is nestled in a forest-like setting. This young professional couple fell for its big open living space and good bones, and made the house theirs when they moved to Bloomington in 2015. Though the space was defined by interesting angles and a soaring ceiling, natural light and that beautiful tall stone fireplace, it was outdated. Some spaces were oddly chopped off and others were too open to use well.In the end, SYI did what we don't usually do: put up walls instead of taking them down. (Well, to be fair, we put up some and took down others.) A brand new kitchen anchors the space for these avid cooks, while new walls define a walk-in pantry, office nook and reading space. The new walls also help define the home’s private spaces—they tuck a powder room and guest room away down a hall, so they aren't awkwardly right off the living space. Unifying floor and finishes but breaking up the palette with punches of color, SYI transformed the lofty room to a space that is timeless in both style and layout.
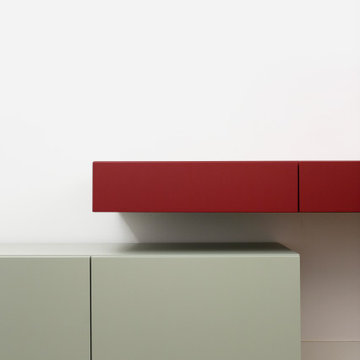
Per un appartamento in centro a Milano, mobili minimal dalle forme semplici e lineari, fatti di angoli e rette. Spazi aperti con pochi elementi contenitivi ma funzionali.
Nel progetto di ristrutturazie dell'architetto Valeria Sangalli Gariboldi ho contribuito a dare carattere all’abitazione nel centro della città, inserendo decorazioni ed installazioni adeguatamente create, tenendo conto delle richieste e dei gusti del committente.
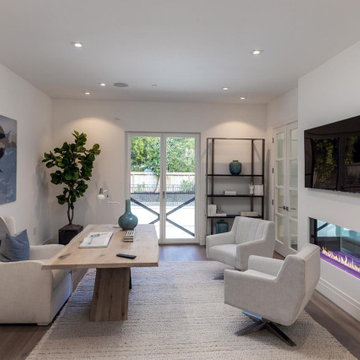
Home office with OLED TV and double sided fireplace. Lighting, music and TV control through keypad, remote or by voice command. Tunable lighting reacts to scenes and times of day.
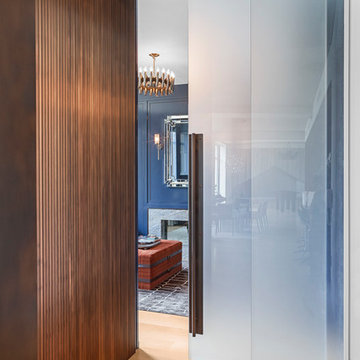
Sliding glass door at home office
На фото: рабочее место в стиле модернизм с синими стенами, двусторонним камином, фасадом камина из камня и встроенным рабочим столом
На фото: рабочее место в стиле модернизм с синими стенами, двусторонним камином, фасадом камина из камня и встроенным рабочим столом
Кабинет в стиле модернизм с камином – фото дизайна интерьера
7