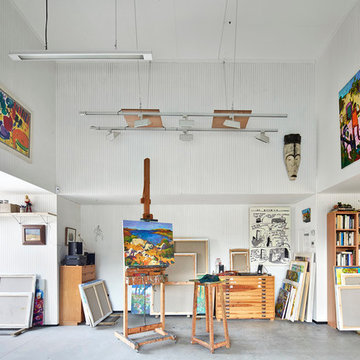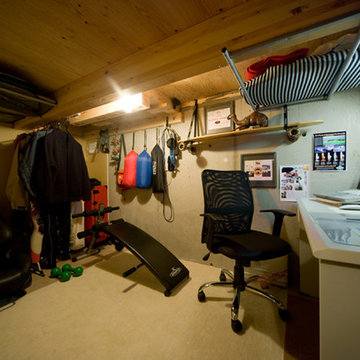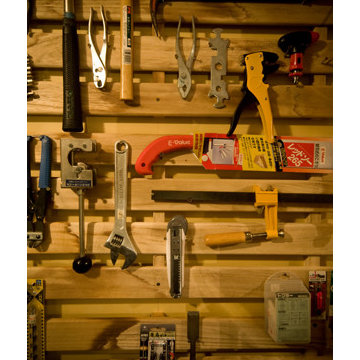Кабинет в стиле лофт с местом для рукоделия – фото дизайна интерьера
Сортировать:
Бюджет
Сортировать:Популярное за сегодня
41 - 60 из 93 фото
1 из 3
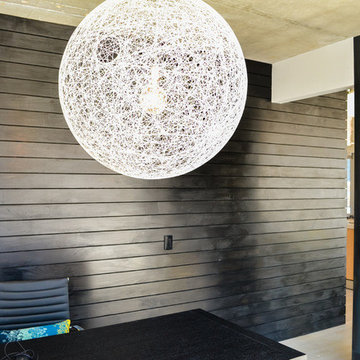
To give this condo a more prominent entry hallway, our team designed a large wooden paneled wall made of Brazilian plantation wood, that ran perpendicular to the front door. The paneled wall.
To further the uniqueness of this condo, we added a sophisticated wall divider in the middle of the living space, separating the living room from the home office. This divider acted as both a television stand, bookshelf, and fireplace.
The floors were given a creamy coconut stain, which was mixed and matched to form a perfect concoction of slate grays and sandy whites.
The kitchen, which is located just outside of the living room area, has an open-concept design. The kitchen features a large kitchen island with white countertops, stainless steel appliances, large wooden cabinets, and bar stools.
Project designed by Skokie renovation firm, Chi Renovation & Design. They serve the Chicagoland area, and it's surrounding suburbs, with an emphasis on the North Side and North Shore. You'll find their work from the Loop through Lincoln Park, Skokie, Evanston, Wilmette, and all of the way up to Lake Forest.
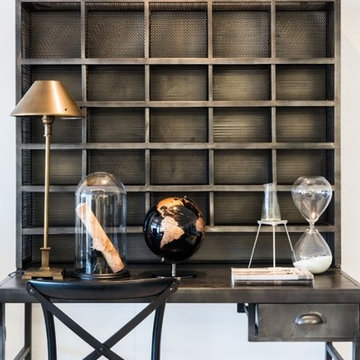
A snap shot in our retail showroom featuring our French reproduction desk and hutch, aged brass metal lamp base and shade, glass sand timer, glass dome, world globe, black french cross back bistro chair, science tri-pod and beaker
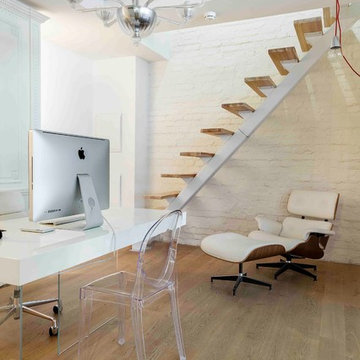
авторы: Михаил и Дмитрий Ганевич
На фото: кабинет среднего размера в стиле лофт с местом для рукоделия, белыми стенами, светлым паркетным полом, отдельно стоящим рабочим столом и бежевым полом с
На фото: кабинет среднего размера в стиле лофт с местом для рукоделия, белыми стенами, светлым паркетным полом, отдельно стоящим рабочим столом и бежевым полом с

Идея дизайна: кабинет в стиле лофт с местом для рукоделия, коричневыми стенами, встроенным рабочим столом и паркетным полом среднего тона без камина
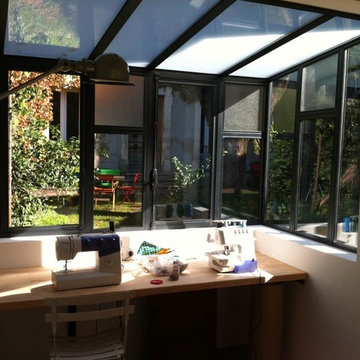
Свежая идея для дизайна: маленький кабинет в стиле лофт с местом для рукоделия, бежевыми стенами и отдельно стоящим рабочим столом для на участке и в саду - отличное фото интерьера
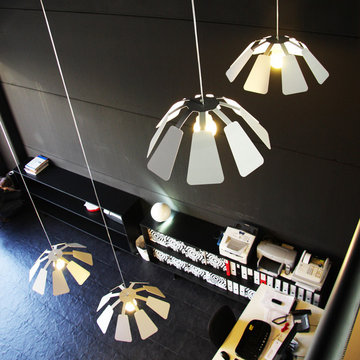
A lovely and interesting pendant lamp in laser-cut steel, the PAISTE captures all the simplicty and flair of the best scandinavian design.
PAISTE has been designed by Sami Laine, a distinguished member of the Helsinki young designers collective REHTI. “Rehti” is a finnish word that means honesty in work and personal behaviour, a ethical principle that the finnish school of design has traditionally applied and materialized into aesthetic form.
PAISTE lamps are manufactured in Spain, exclusively by luján + sicilia.
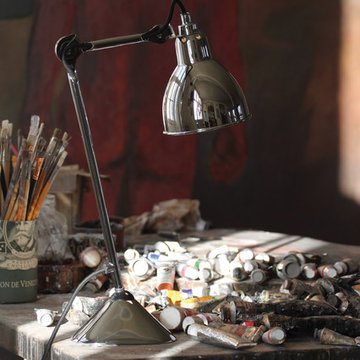
Lampe Gras N°205 CH-CH
Источник вдохновения для домашнего уюта: кабинет в стиле лофт с местом для рукоделия
Источник вдохновения для домашнего уюта: кабинет в стиле лофт с местом для рукоделия
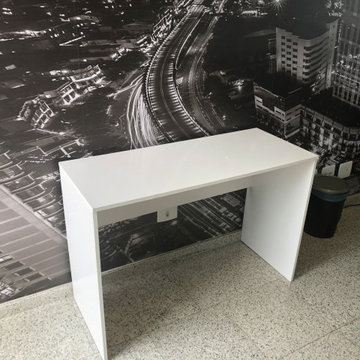
Пример оригинального дизайна: маленький кабинет в стиле лофт с местом для рукоделия, серыми стенами, полом из ламината, встроенным рабочим столом, серым полом, потолком с обоями и обоями на стенах для на участке и в саду
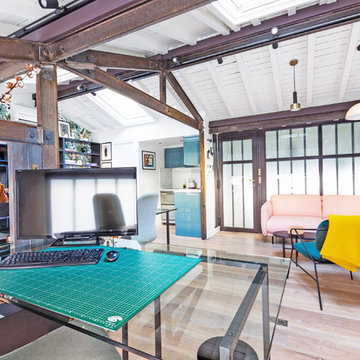
De cet angle, nous voyons l'espace réception/dînatoire/réunion (tout-en-un!) près de l'entrée. Puis la cuisine en angle et la salle d'eau fermée par une porte coulissante. La bibliothèque sur fond de papier peint jungle prend tout le mur d'à côté !
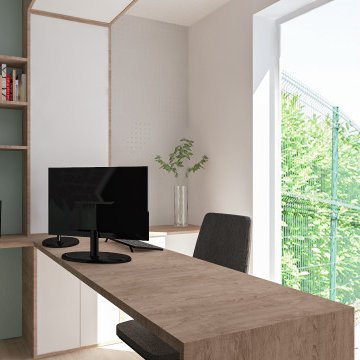
Les bureaux permettent de libérer sa pensée avec un mur de liège et des panneaux perforés. ils sont très lumineux grâce à la baie vitrée et à la verrière.
On y accède par une porte secrète (bibliothèque coulissante)
Le faux-plafond permet de structurer la pièce, souligner le bureau et surtout de faire passer les câbles pour alimenter le rétroprojecteur.
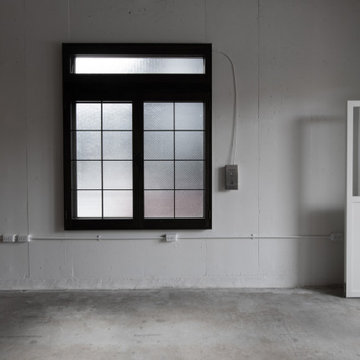
店舗・オフィスを心地よいものに。アルミサッシの手前に木製の造作網戸を設置。細めにしてアイアン風に。黒で塗装でイメージを。
Свежая идея для дизайна: большой кабинет в стиле лофт с местом для рукоделия, белыми стенами, бетонным полом и бирюзовым полом - отличное фото интерьера
Свежая идея для дизайна: большой кабинет в стиле лофт с местом для рукоделия, белыми стенами, бетонным полом и бирюзовым полом - отличное фото интерьера
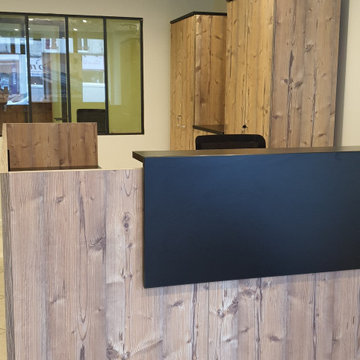
Pour ce bureau d'acceuil équipée de modules hauts et bas, est particulièrement bien adaptée pour l’accueil des personnes à mobilité réduite (PMR). Dans sa finition panneau Timber et parement d'acceuil noir, il s'associe parfaitement avec l'esprit industriel de cet espace.
Le coloris Muscade Velour réconforte cette décoration sous le signe du naturel.
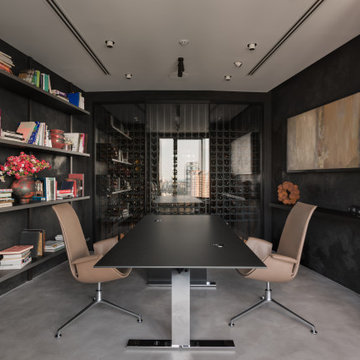
Discover a space where meticulous design meets urban sophistication. From the handpicked books lining the textured walls to the commanding table that anchors the room, every detail has been thoughtfully curated to offer a blend of luxury and functionality. The room's moody tones are balanced by the warmth of art and flora, creating a haven perfect for contemplative moments or high-powered meetings.
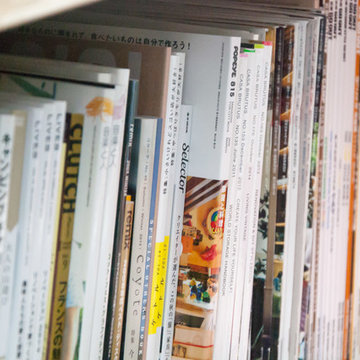
RENOVES
Источник вдохновения для домашнего уюта: маленький кабинет в стиле лофт с местом для рукоделия, синими стенами и встроенным рабочим столом для на участке и в саду
Источник вдохновения для домашнего уюта: маленький кабинет в стиле лофт с местом для рукоделия, синими стенами и встроенным рабочим столом для на участке и в саду
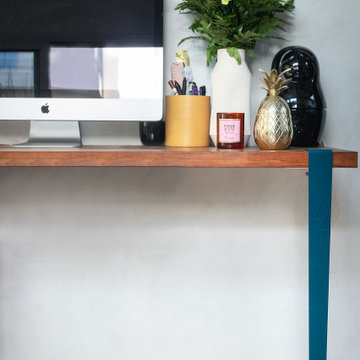
Источник вдохновения для домашнего уюта: кабинет среднего размера в стиле лофт с местом для рукоделия, серыми стенами, светлым паркетным полом, печью-буржуйкой, фасадом камина из металла, встроенным рабочим столом, бежевым полом и балками на потолке
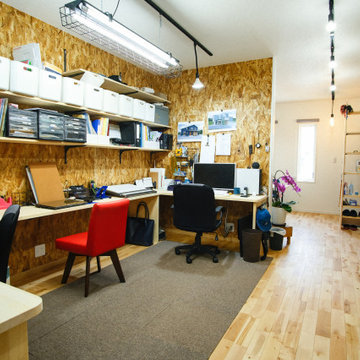
Свежая идея для дизайна: кабинет среднего размера в стиле лофт с местом для рукоделия, коричневыми стенами, светлым паркетным полом, встроенным рабочим столом, бежевым полом, потолком с обоями и деревянными стенами без камина - отличное фото интерьера
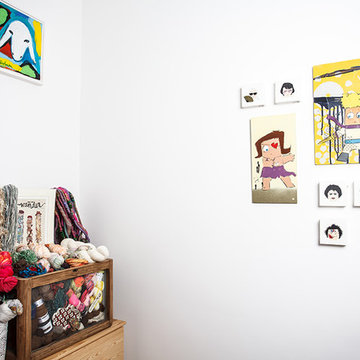
Interior design: Shimrit Kaufman & Dikla Rozental (SK Designers)
Photography: Avishai Fiklestein
Стильный дизайн: кабинет в стиле лофт с местом для рукоделия и отдельно стоящим рабочим столом - последний тренд
Стильный дизайн: кабинет в стиле лофт с местом для рукоделия и отдельно стоящим рабочим столом - последний тренд
Кабинет в стиле лофт с местом для рукоделия – фото дизайна интерьера
3
