Кабинет в стиле лофт с белыми стенами – фото дизайна интерьера
Сортировать:
Бюджет
Сортировать:Популярное за сегодня
41 - 60 из 769 фото
1 из 3
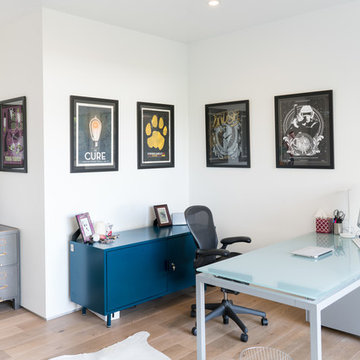
This home office is just perfect. The walls are covered in concert posters that are elevated to the level of fine art by clean black gallery frames. The space is filled with a clean working space and colorful storage accessories. This is a perfect mix of fun and functional.
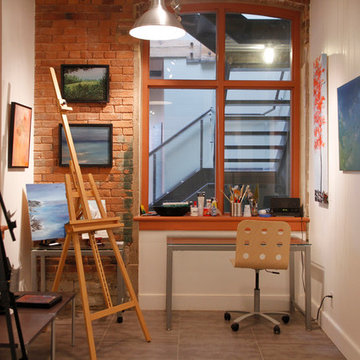
Photo: Esther Hershcovic © 2013 Houzz
Источник вдохновения для домашнего уюта: домашняя мастерская в стиле лофт с белыми стенами и отдельно стоящим рабочим столом
Источник вдохновения для домашнего уюта: домашняя мастерская в стиле лофт с белыми стенами и отдельно стоящим рабочим столом
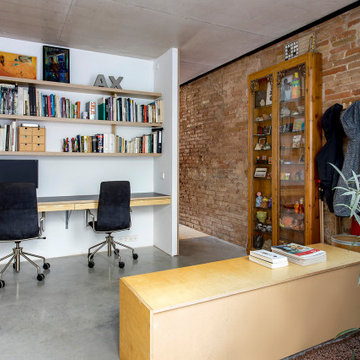
На фото: рабочее место среднего размера в стиле лофт с белыми стенами, бетонным полом, встроенным рабочим столом, серым полом и кирпичными стенами с
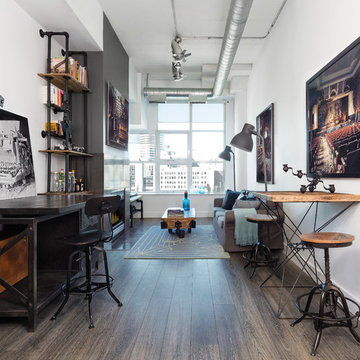
© Rad Design Inc
Идея дизайна: домашняя мастерская в стиле лофт с белыми стенами, темным паркетным полом, отдельно стоящим рабочим столом и коричневым полом
Идея дизайна: домашняя мастерская в стиле лофт с белыми стенами, темным паркетным полом, отдельно стоящим рабочим столом и коричневым полом
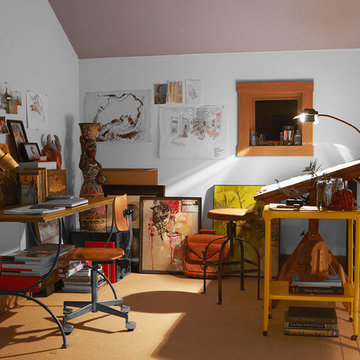
На фото: маленькая домашняя мастерская в стиле лофт с белыми стенами, ковровым покрытием и отдельно стоящим рабочим столом без камина для на участке и в саду
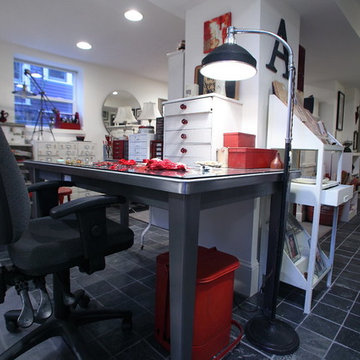
Teness Herman Photography
Пример оригинального дизайна: огромная домашняя мастерская в стиле лофт с белыми стенами, бетонным полом и отдельно стоящим рабочим столом без камина
Пример оригинального дизайна: огромная домашняя мастерская в стиле лофт с белыми стенами, бетонным полом и отдельно стоящим рабочим столом без камина
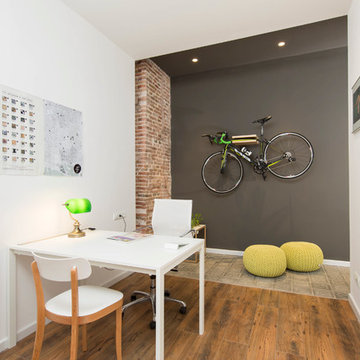
На фото: рабочее место среднего размера в стиле лофт с белыми стенами, паркетным полом среднего тона и отдельно стоящим рабочим столом без камина с
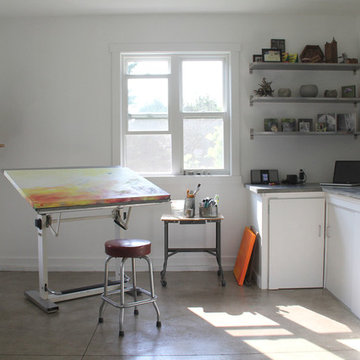
Amy J Greving
Пример оригинального дизайна: маленькая домашняя мастерская в стиле лофт с белыми стенами, отдельно стоящим рабочим столом и бетонным полом без камина для на участке и в саду
Пример оригинального дизайна: маленькая домашняя мастерская в стиле лофт с белыми стенами, отдельно стоящим рабочим столом и бетонным полом без камина для на участке и в саду
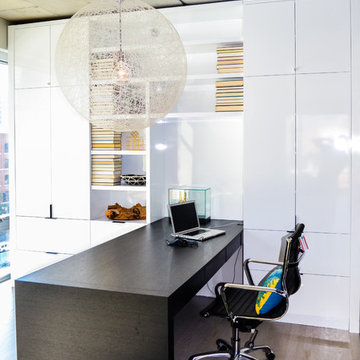
To give this condo a more prominent entry hallway, our team designed a large wooden paneled wall made of Brazilian plantation wood, that ran perpendicular to the front door. The paneled wall.
To further the uniqueness of this condo, we added a sophisticated wall divider in the middle of the living space, separating the living room from the home office. This divider acted as both a television stand, bookshelf, and fireplace.
The floors were given a creamy coconut stain, which was mixed and matched to form a perfect concoction of slate grays and sandy whites.
The kitchen, which is located just outside of the living room area, has an open-concept design. The kitchen features a large kitchen island with white countertops, stainless steel appliances, large wooden cabinets, and bar stools.
Project designed by Skokie renovation firm, Chi Renovation & Design. They serve the Chicagoland area, and it's surrounding suburbs, with an emphasis on the North Side and North Shore. You'll find their work from the Loop through Lincoln Park, Skokie, Evanston, Wilmette, and all of the way up to Lake Forest.
For more about Chi Renovation & Design, click here: https://www.chirenovation.com/
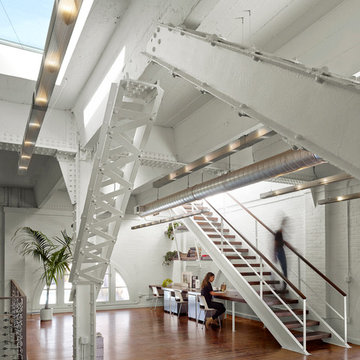
Cesar Rubio
Идея дизайна: огромный кабинет в стиле лофт с белыми стенами, паркетным полом среднего тона и встроенным рабочим столом
Идея дизайна: огромный кабинет в стиле лофт с белыми стенами, паркетным полом среднего тона и встроенным рабочим столом
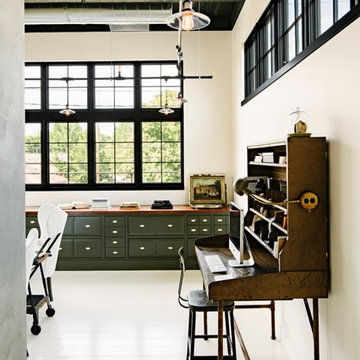
A glimpse into the office space from the living room reveals the large custom built-in painted wood filing and storage cabinet below the windows. Clerestory windows above the desk bring in additional natural light.
Photo by Lincoln Barber
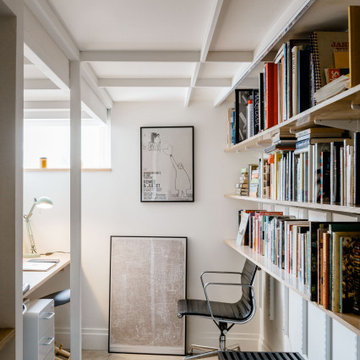
The compact home office features a built in desk of maple plywood and wall-mounted shelves using the Elfa storage system.
Идея дизайна: маленькое рабочее место в стиле лофт с белыми стенами, бетонным полом, встроенным рабочим столом и серым полом без камина для на участке и в саду
Идея дизайна: маленькое рабочее место в стиле лофт с белыми стенами, бетонным полом, встроенным рабочим столом и серым полом без камина для на участке и в саду
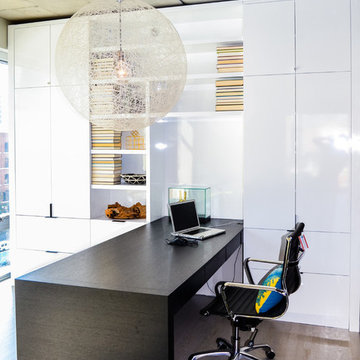
To give this condo a more prominent entry hallway, our team designed a large wooden paneled wall made of Brazilian plantation wood, that ran perpendicular to the front door. The paneled wall.
To further the uniqueness of this condo, we added a sophisticated wall divider in the middle of the living space, separating the living room from the home office. This divider acted as both a television stand, bookshelf, and fireplace.
The floors were given a creamy coconut stain, which was mixed and matched to form a perfect concoction of slate grays and sandy whites.
The kitchen, which is located just outside of the living room area, has an open-concept design. The kitchen features a large kitchen island with white countertops, stainless steel appliances, large wooden cabinets, and bar stools.
Project designed by Skokie renovation firm, Chi Renovation & Design. They serve the Chicagoland area, and it's surrounding suburbs, with an emphasis on the North Side and North Shore. You'll find their work from the Loop through Lincoln Park, Skokie, Evanston, Wilmette, and all of the way up to Lake Forest.
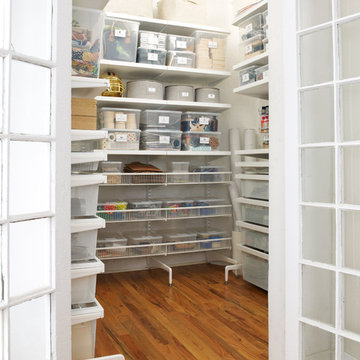
Container Stories Blog
BEFORE & AFTER
OFFICE STORAGE GETS ARTFUL IN BROOKLYN
Стильный дизайн: кабинет в стиле лофт с белыми стенами, светлым паркетным полом и отдельно стоящим рабочим столом - последний тренд
Стильный дизайн: кабинет в стиле лофт с белыми стенами, светлым паркетным полом и отдельно стоящим рабочим столом - последний тренд
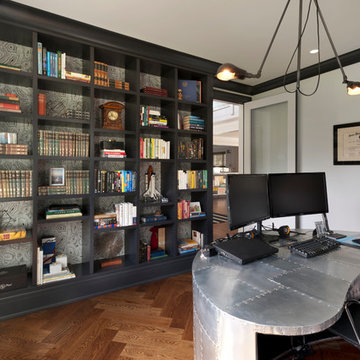
Источник вдохновения для домашнего уюта: рабочее место среднего размера в стиле лофт с белыми стенами, паркетным полом среднего тона и отдельно стоящим рабочим столом без камина
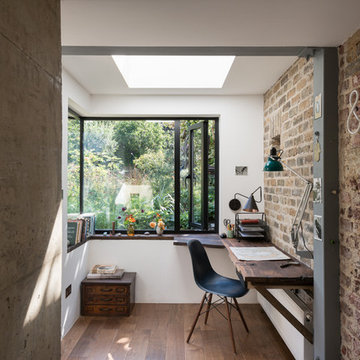
French + Tye
Стильный дизайн: кабинет в стиле лофт с белыми стенами, темным паркетным полом и встроенным рабочим столом - последний тренд
Стильный дизайн: кабинет в стиле лофт с белыми стенами, темным паркетным полом и встроенным рабочим столом - последний тренд
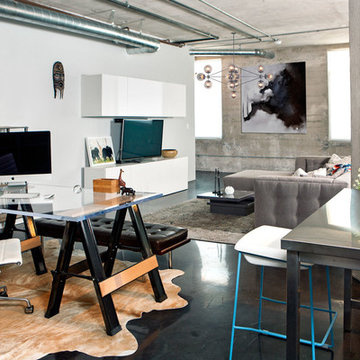
Downtown Los Angeles organic modern bachelor pad. Layering and textured surfaces warm up this concrete loft in the Arts District. Photo credit: Josh Shadid
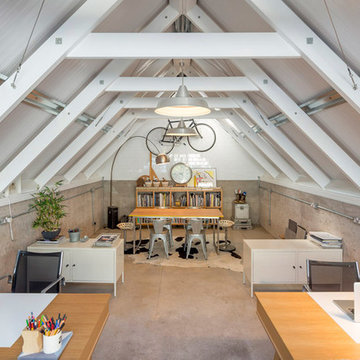
Стильный дизайн: домашняя мастерская в стиле лофт с белыми стенами, бетонным полом и отдельно стоящим рабочим столом - последний тренд
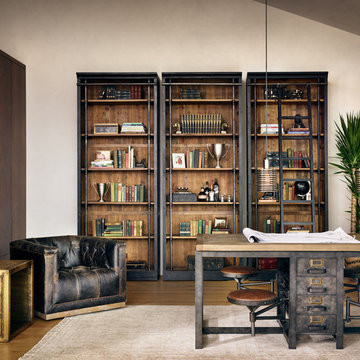
Свежая идея для дизайна: домашняя мастерская среднего размера в стиле лофт с белыми стенами и отдельно стоящим рабочим столом без камина - отличное фото интерьера
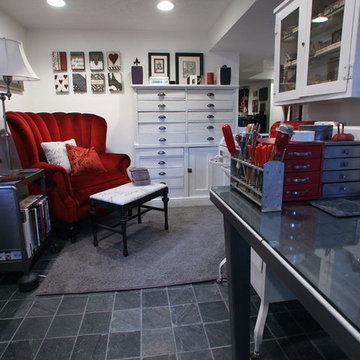
Teness Herman Photography
Стильный дизайн: огромная домашняя мастерская в стиле лофт с белыми стенами, бетонным полом и отдельно стоящим рабочим столом без камина - последний тренд
Стильный дизайн: огромная домашняя мастерская в стиле лофт с белыми стенами, бетонным полом и отдельно стоящим рабочим столом без камина - последний тренд
Кабинет в стиле лофт с белыми стенами – фото дизайна интерьера
3