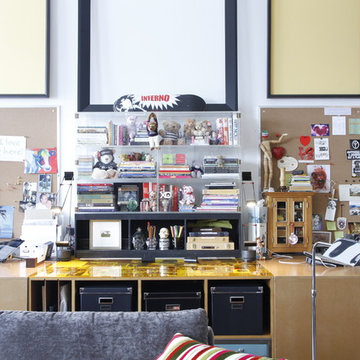Кабинет в стиле лофт с белыми стенами – фото дизайна интерьера
Сортировать:
Бюджет
Сортировать:Популярное за сегодня
161 - 180 из 769 фото
1 из 3
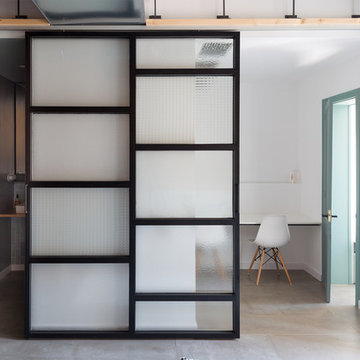
Fotografía: Valentín Hincû
На фото: рабочее место среднего размера в стиле лофт с белыми стенами, бетонным полом, встроенным рабочим столом и серым полом без камина
На фото: рабочее место среднего размера в стиле лофт с белыми стенами, бетонным полом, встроенным рабочим столом и серым полом без камина
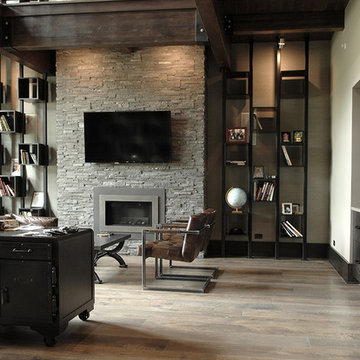
Industrial, Zen and craftsman influences harmoniously come together in one jaw-dropping design. Windows and galleries let natural light saturate the open space and highlight rustic wide-plank floors. Floor: 9-1/2” wide-plank Vintage French Oak Rustic Character Victorian Collection hand scraped pillowed edge color Komaco Satin Hardwax Oil. For more information please email us at: sales@signaturehardwoods.com
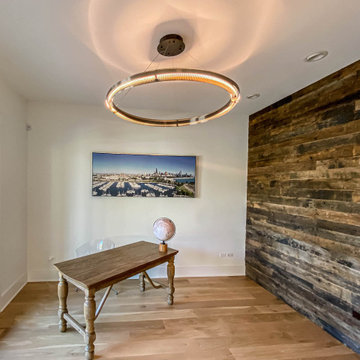
Свежая идея для дизайна: рабочее место среднего размера в стиле лофт с белыми стенами, светлым паркетным полом, отдельно стоящим рабочим столом и деревянными стенами - отличное фото интерьера
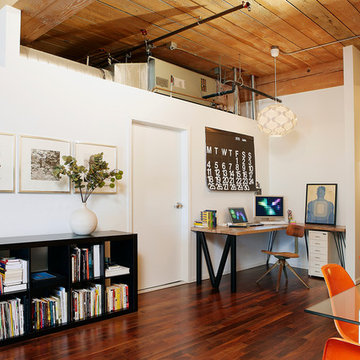
Melissa Castro
http://m-castro.com/
Пример оригинального дизайна: кабинет в стиле лофт с белыми стенами
Пример оригинального дизайна: кабинет в стиле лофт с белыми стенами
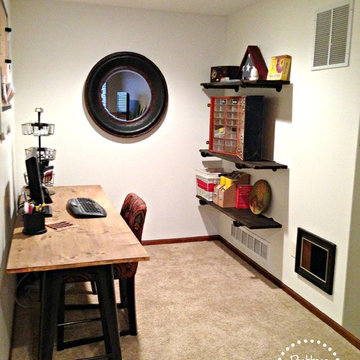
На фото: маленький кабинет в стиле лофт с белыми стенами, ковровым покрытием и отдельно стоящим рабочим столом без камина для на участке и в саду с
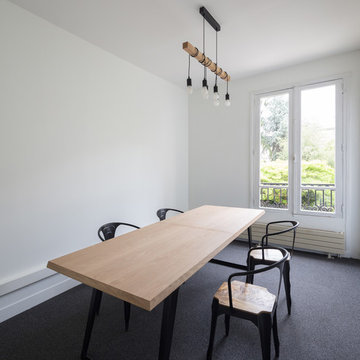
На фото: большое рабочее место в стиле лофт с белыми стенами, ковровым покрытием, отдельно стоящим рабочим столом и черным полом без камина с
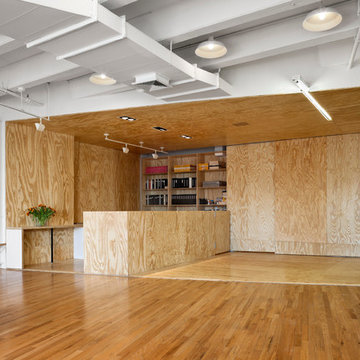
Michael Moran Photography
Источник вдохновения для домашнего уюта: домашняя мастерская в стиле лофт с белыми стенами и паркетным полом среднего тона
Источник вдохновения для домашнего уюта: домашняя мастерская в стиле лофт с белыми стенами и паркетным полом среднего тона
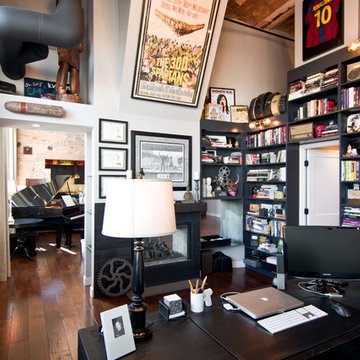
This office loft was renovated to accommodate the owners eclectic collection of movie and TV memorabilia.
Peter Nilson Photography
Источник вдохновения для домашнего уюта: рабочее место среднего размера в стиле лофт с белыми стенами, паркетным полом среднего тона, фасадом камина из металла и отдельно стоящим рабочим столом
Источник вдохновения для домашнего уюта: рабочее место среднего размера в стиле лофт с белыми стенами, паркетным полом среднего тона, фасадом камина из металла и отдельно стоящим рабочим столом
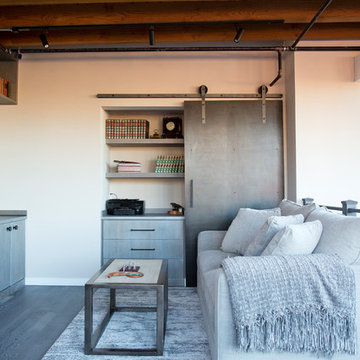
Photo: Christopher Bobek
Источник вдохновения для домашнего уюта: рабочее место в стиле лофт с белыми стенами и встроенным рабочим столом
Источник вдохновения для домашнего уюта: рабочее место в стиле лофт с белыми стенами и встроенным рабочим столом
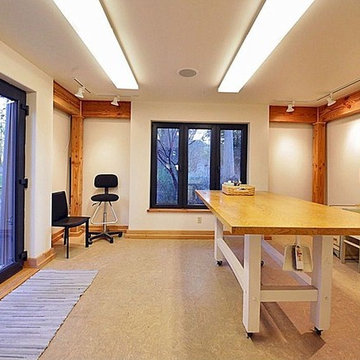
На фото: кабинет среднего размера в стиле лофт с местом для рукоделия, белыми стенами, светлым паркетным полом и отдельно стоящим рабочим столом без камина
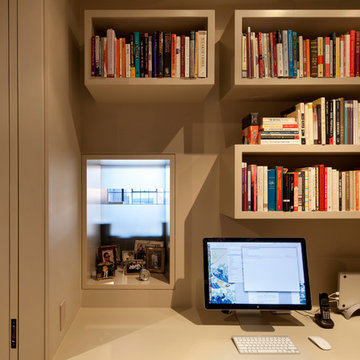
The two bedrooms, bathrooms and office are enclosed within the inner core. Key materials include the existing concrete, painted sheet rock, wide plank walnut floors, and stainless steel.
Photographer: Paul Dyer
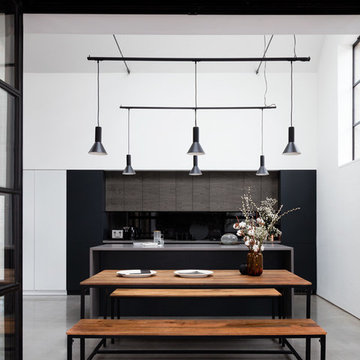
Murray and Ball Furniture provided much of the bespoke interior furniture for this stylish warehouse conversion in East London. Included bespoke sprayed wardrobes, bespoke kitchen units, bespoke home office and stairs
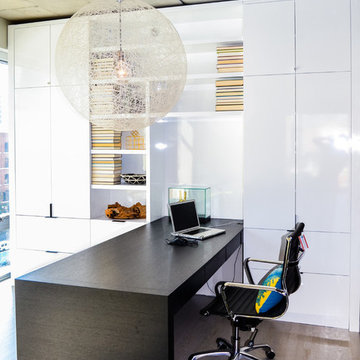
To give this condo a more prominent entry hallway, our team designed a large wooden paneled wall made of Brazilian plantation wood, that ran perpendicular to the front door. The paneled wall.
To further the uniqueness of this condo, we added a sophisticated wall divider in the middle of the living space, separating the living room from the home office. This divider acted as both a television stand, bookshelf, and fireplace.
The floors were given a creamy coconut stain, which was mixed and matched to form a perfect concoction of slate grays and sandy whites.
The kitchen, which is located just outside of the living room area, has an open-concept design. The kitchen features a large kitchen island with white countertops, stainless steel appliances, large wooden cabinets, and bar stools.
Project designed by Skokie renovation firm, Chi Renovation & Design. They serve the Chicagoland area, and it's surrounding suburbs, with an emphasis on the North Side and North Shore. You'll find their work from the Loop through Lincoln Park, Skokie, Evanston, Wilmette, and all of the way up to Lake Forest.
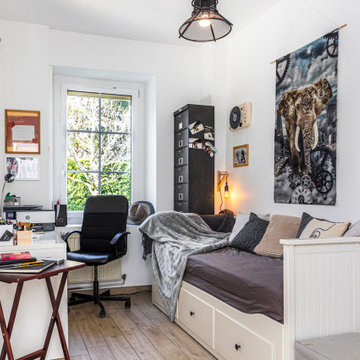
На фото: рабочее место среднего размера в стиле лофт с белыми стенами, полом из керамической плитки, отдельно стоящим рабочим столом и бежевым полом без камина
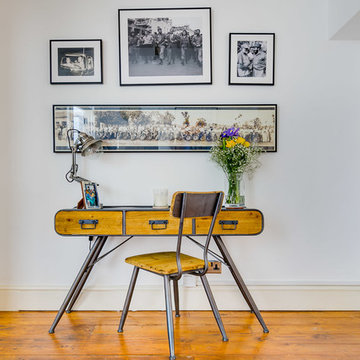
На фото: рабочее место в стиле лофт с белыми стенами, паркетным полом среднего тона, отдельно стоящим рабочим столом и коричневым полом
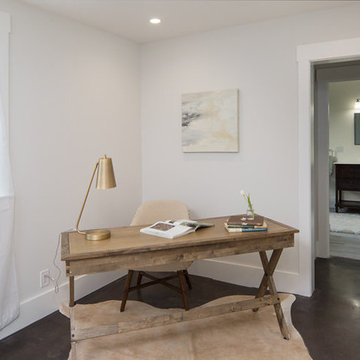
Marcell Puzsar, Brightroom Photography
Пример оригинального дизайна: рабочее место среднего размера в стиле лофт с белыми стенами, бетонным полом и отдельно стоящим рабочим столом без камина
Пример оригинального дизайна: рабочее место среднего размера в стиле лофт с белыми стенами, бетонным полом и отдельно стоящим рабочим столом без камина
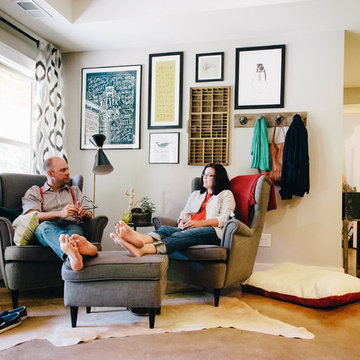
We had a great time styling all of the quirky decorative objects and artwork on the shelves and throughout the office space. Great way to show off the awesome personalities of the group. - Photography by Anne Simone
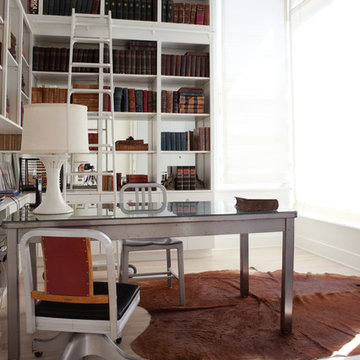
Источник вдохновения для домашнего уюта: рабочее место среднего размера в стиле лофт с белыми стенами, светлым паркетным полом и отдельно стоящим рабочим столом без камина
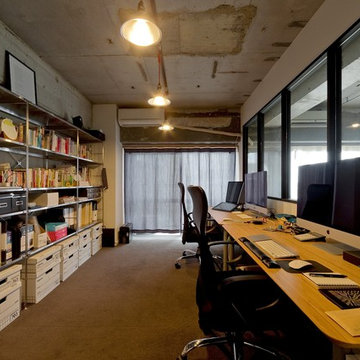
На фото: рабочее место в стиле лофт с белыми стенами, ковровым покрытием, серым полом и отдельно стоящим рабочим столом с
Кабинет в стиле лофт с белыми стенами – фото дизайна интерьера
9
