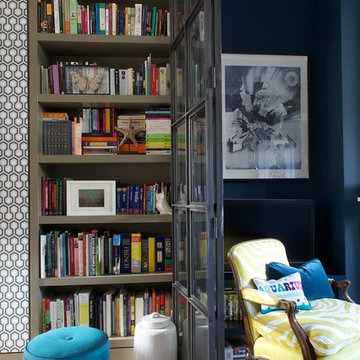Кабинет в стиле фьюжн с синими стенами – фото дизайна интерьера
Сортировать:
Бюджет
Сортировать:Популярное за сегодня
61 - 80 из 472 фото
1 из 3
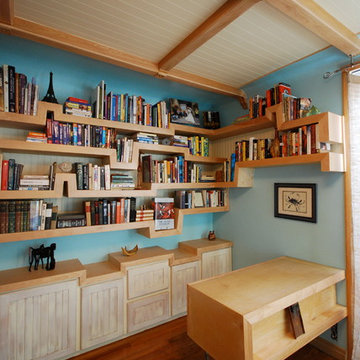
Источник вдохновения для домашнего уюта: кабинет в стиле фьюжн с синими стенами и встроенным рабочим столом
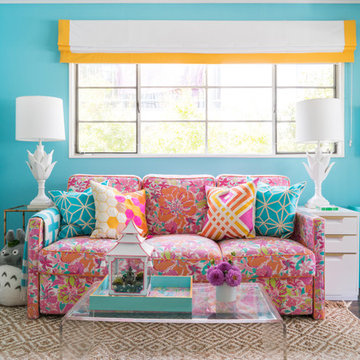
We chose this American Leather Comfort Sleeper sofa for its real queen-size mattress and no-bar-in-your-back bed mechanism. I had it re-covered in Lilly Pulitzer’s Besame Mucho fabric after Nacho finished destroying the original upholstery.
Photo © Bethany Nauert
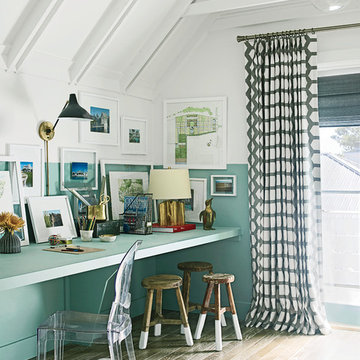
“Courtesy Coastal Living, a division of Time Inc. Lifestyle Group, photograph by Tria Giovan and Jean Allsopp. COASTAL LIVING is a registered trademark of Time Inc. Lifestyle Group and is used with permission.”
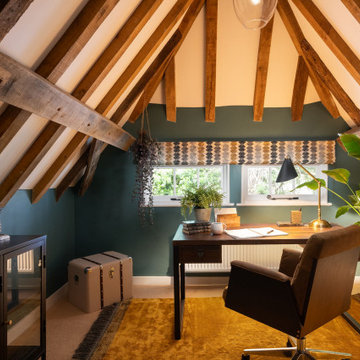
Стильный дизайн: маленькое рабочее место в стиле фьюжн с синими стенами, ковровым покрытием, отдельно стоящим рабочим столом и бежевым полом для на участке и в саду - последний тренд
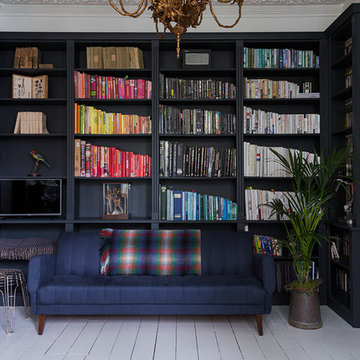
Owner Supplied
Свежая идея для дизайна: рабочее место среднего размера в стиле фьюжн с синими стенами, деревянным полом и белым полом - отличное фото интерьера
Свежая идея для дизайна: рабочее место среднего размера в стиле фьюжн с синими стенами, деревянным полом и белым полом - отличное фото интерьера
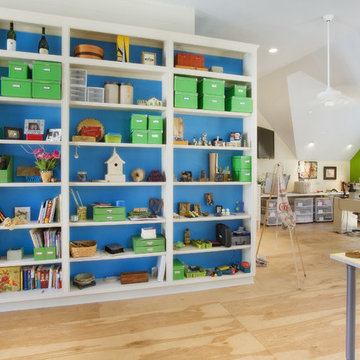
Craft room designed to actually be used
Пример оригинального дизайна: кабинет в стиле фьюжн с местом для рукоделия и синими стенами
Пример оригинального дизайна: кабинет в стиле фьюжн с местом для рукоделия и синими стенами
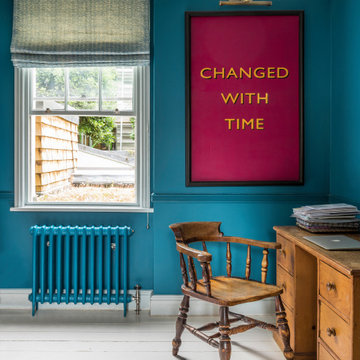
A study area in a central London home. Antiques desk and chair contrast with the bright blue walls and artwork
See more of this project on my portfolio at:
https://www.gemmadudgeon.com
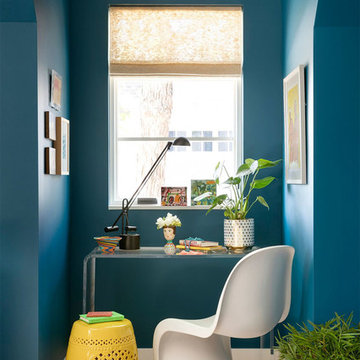
Architect: Charlie & Co. | Builder: Detail Homes | Photographer: Spacecrafting
На фото: маленькое рабочее место в стиле фьюжн с синими стенами, отдельно стоящим рабочим столом, светлым паркетным полом и бежевым полом для на участке и в саду
На фото: маленькое рабочее место в стиле фьюжн с синими стенами, отдельно стоящим рабочим столом, светлым паркетным полом и бежевым полом для на участке и в саду
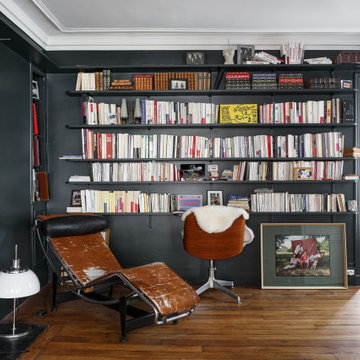
Le duplex du projet Nollet a charmé nos clients car, bien que désuet, il possédait un certain cachet. Ces derniers ont travaillé eux-mêmes sur le design pour révéler le potentiel de ce bien. Nos architectes les ont assistés sur tous les détails techniques de la conception et nos ouvriers ont exécuté les plans.
Malheureusement le projet est arrivé au moment de la crise du Covid-19. Mais grâce au process et à l’expérience de notre agence, nous avons pu animer les discussions via WhatsApp pour finaliser la conception. Puis lors du chantier, nos clients recevaient tous les 2 jours des photos pour suivre son avancée.
Nos experts ont mené à bien plusieurs menuiseries sur-mesure : telle l’imposante bibliothèque dans le salon, les longues étagères qui flottent au-dessus de la cuisine et les différents rangements que l’on trouve dans les niches et alcôves.
Les parquets ont été poncés, les murs repeints à coup de Farrow and Ball sur des tons verts et bleus. Le vert décliné en Ash Grey, qu’on retrouve dans la salle de bain aux allures de vestiaire de gymnase, la chambre parentale ou le Studio Green qui revêt la bibliothèque. Pour le bleu, on citera pour exemple le Black Blue de la cuisine ou encore le bleu de Nimes pour la chambre d’enfant.
Certaines cloisons ont été abattues comme celles qui enfermaient l’escalier. Ainsi cet escalier singulier semble être un élément à part entière de l’appartement, il peut recevoir toute la lumière et l’attention qu’il mérite !
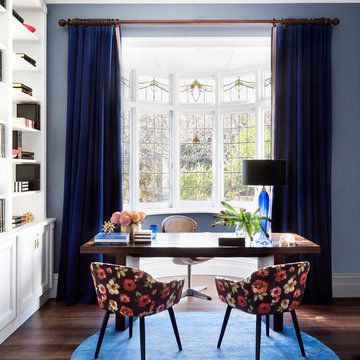
A bohemian and eclectic interior was the brief given for this project.
Layers of beautiful textiles, patterns and colours were used extensively in this home to create unique and stunning living spaces - even if we do say so ourselves.
We call this one textilicious!
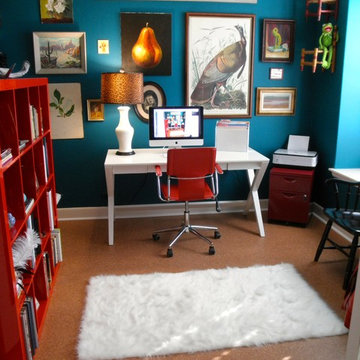
After!
- Margaret Norris Design
Идея дизайна: кабинет в стиле фьюжн с синими стенами и отдельно стоящим рабочим столом
Идея дизайна: кабинет в стиле фьюжн с синими стенами и отдельно стоящим рабочим столом
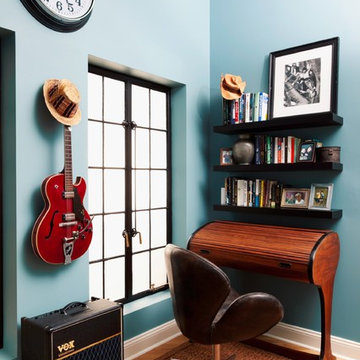
photo by Dana Meilijson
На фото: кабинет в стиле фьюжн с синими стенами и отдельно стоящим рабочим столом
На фото: кабинет в стиле фьюжн с синими стенами и отдельно стоящим рабочим столом
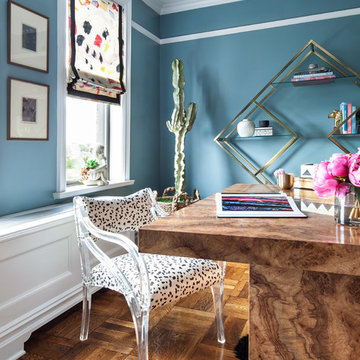
http://www.reganwood.com/index
Идея дизайна: рабочее место среднего размера в стиле фьюжн с синими стенами, паркетным полом среднего тона, отдельно стоящим рабочим столом и коричневым полом без камина
Идея дизайна: рабочее место среднего размера в стиле фьюжн с синими стенами, паркетным полом среднего тона, отдельно стоящим рабочим столом и коричневым полом без камина
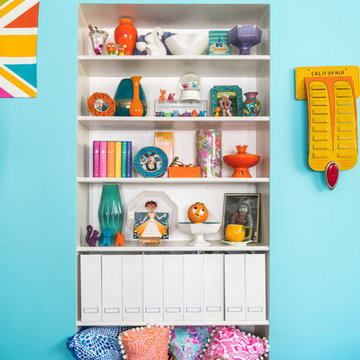
The “Retro Deck” sculpture is by Charlie Hayward. The neon Union Jack tea towel is a souvenir from our recent visit to Holyrood Palace in Edinburgh.
Photo © Bethany Nauert
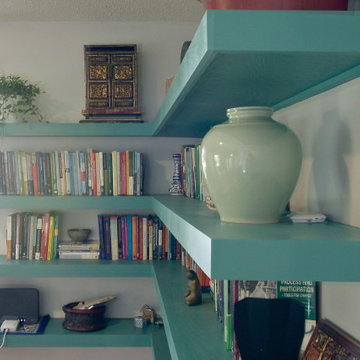
Свежая идея для дизайна: маленький домашняя библиотека в стиле фьюжн с синими стенами, светлым паркетным полом, отдельно стоящим рабочим столом и желтым полом для на участке и в саду - отличное фото интерьера
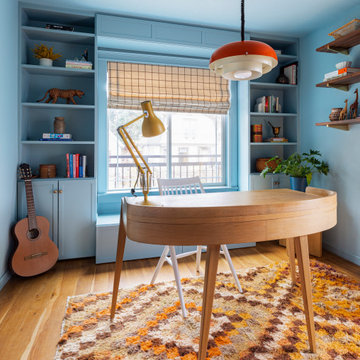
The theme of this office makeover was "Comic Book Chic". As an avid comic book reader and fan, we drew inspiration from the colors of the comic world to turn this office into a fun and creative space to work and play. By adding built-in storage and bookcases we quickly elevated the look and function of this space.
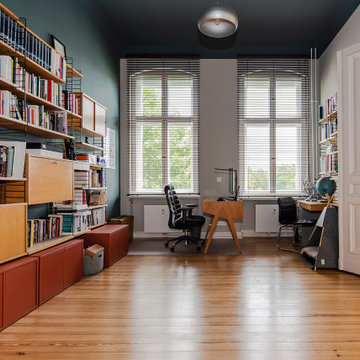
APARTMENT BERLIN VII
Eine Berliner Altbauwohnung im vollkommen neuen Gewand: Bei diesen Räumen in Schöneberg zeichnete THE INNER HOUSE für eine komplette Sanierung verantwortlich. Dazu gehörte auch, den Grundriss zu ändern: Die Küche hat ihren Platz nun als Ort für Gemeinsamkeit im ehemaligen Berliner Zimmer. Dafür gibt es ein ruhiges Schlafzimmer in den hinteren Räumen. Das Gästezimmer verfügt jetzt zudem über ein eigenes Gästebad im britischen Stil. Bei der Sanierung achtete THE INNER HOUSE darauf, stilvolle und originale Details wie Doppelkastenfenster, Türen und Beschläge sowie das Parkett zu erhalten und aufzuarbeiten. Darüber hinaus bringt ein stimmiges Farbkonzept die bereits vorhandenen Vintagestücke nun angemessen zum Strahlen.
INTERIOR DESIGN & STYLING: THE INNER HOUSE
LEISTUNGEN: Grundrissoptimierung, Elektroplanung, Badezimmerentwurf, Farbkonzept, Koordinierung Gewerke und Baubegleitung, Möbelentwurf und Möblierung
FOTOS: © THE INNER HOUSE, Fotograf: Manuel Strunz, www.manuu.eu
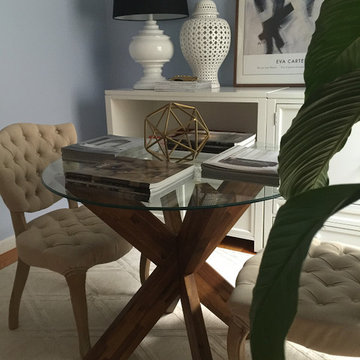
A cozy place to sort paper, perform crafts or, play a game of chess.
Photo: NICHEdg
Источник вдохновения для домашнего уюта: маленький кабинет в стиле фьюжн с местом для рукоделия, синими стенами, паркетным полом среднего тона, отдельно стоящим рабочим столом и коричневым полом без камина для на участке и в саду
Источник вдохновения для домашнего уюта: маленький кабинет в стиле фьюжн с местом для рукоделия, синими стенами, паркетным полом среднего тона, отдельно стоящим рабочим столом и коричневым полом без камина для на участке и в саду
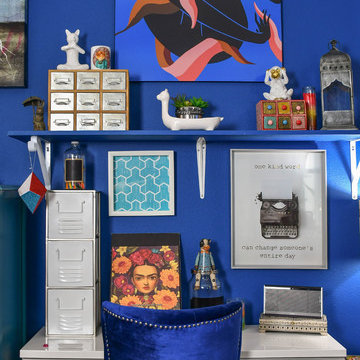
Bold, Eclectic, Tribal and modern Design. Bohemian fabric prints. West Elm, IKEA, World Market, Target,Pier1Imports, Anthropologie,
Photo credits by ©LunaSkyDemarco and ©Candela Creative Group, Inc.
Кабинет в стиле фьюжн с синими стенами – фото дизайна интерьера
4
