Кабинет в стиле модернизм с синими стенами – фото дизайна интерьера
Сортировать:
Бюджет
Сортировать:Популярное за сегодня
1 - 20 из 576 фото
1 из 3

Craft room with acrylic white finished cabinets that can be used as a white board. Blush glass framed cabinet doors. These are 2 of our 15 new "Mixology" finishes we now offer for door and drawer fronts. Ask us about "Mixology" to learn more about how you can get creative and use multiple finishes in your custom space.
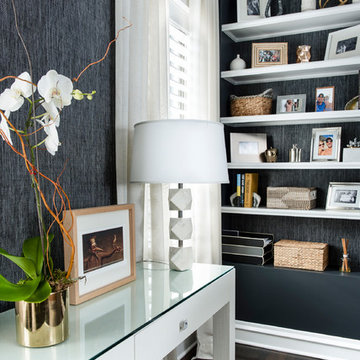
Свежая идея для дизайна: рабочее место среднего размера в стиле модернизм с синими стенами, темным паркетным полом, отдельно стоящим рабочим столом и коричневым полом - отличное фото интерьера
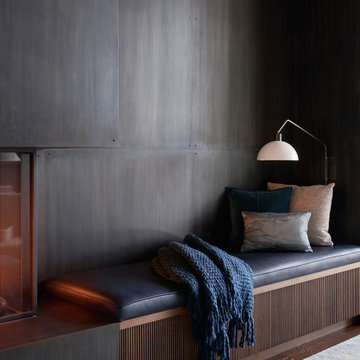
Monitor's Rest | Park City, Utah | CLB Architects
На фото: кабинет в стиле модернизм с синими стенами с
На фото: кабинет в стиле модернизм с синими стенами с
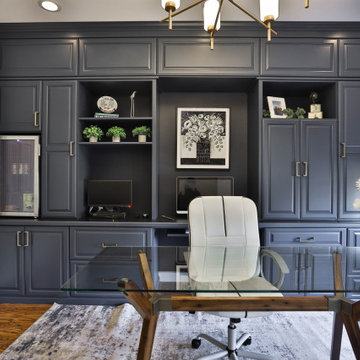
Gorgeous custom home office.
На фото: рабочее место среднего размера в стиле модернизм с синими стенами, полом из ламината, отдельно стоящим рабочим столом и коричневым полом с
На фото: рабочее место среднего размера в стиле модернизм с синими стенами, полом из ламината, отдельно стоящим рабочим столом и коричневым полом с
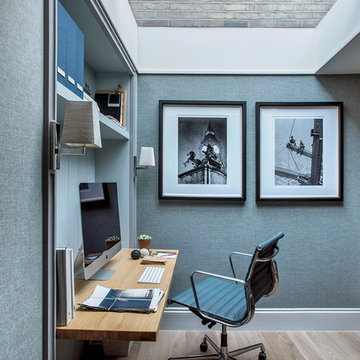
Источник вдохновения для домашнего уюта: маленький кабинет в стиле модернизм с синими стенами, светлым паркетным полом, встроенным рабочим столом и бежевым полом для на участке и в саду
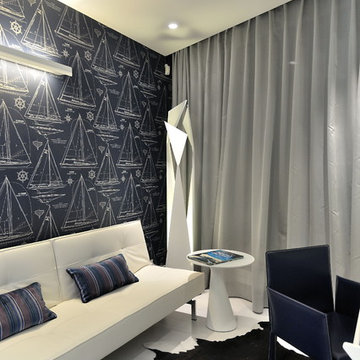
Marcin Konopka from MSWW
На фото: рабочее место в стиле модернизм с синими стенами, полом из керамогранита и отдельно стоящим рабочим столом без камина
На фото: рабочее место в стиле модернизм с синими стенами, полом из керамогранита и отдельно стоящим рабочим столом без камина
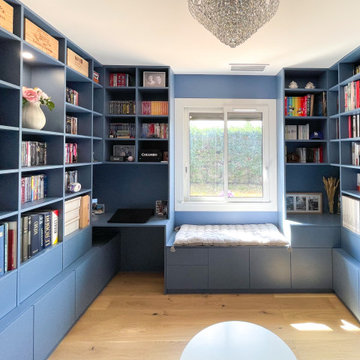
На фото: кабинет среднего размера в стиле модернизм с синими стенами, светлым паркетным полом, встроенным рабочим столом и бежевым полом без камина с
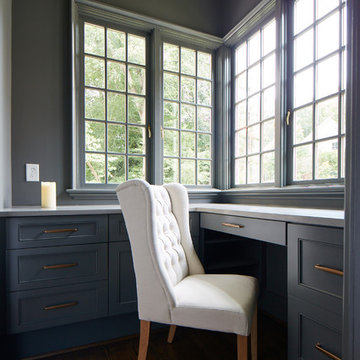
Inspired by the venerable turreted estate at the approach to Charlotte Country Club, and itself resting on Eastover’s renowned Colville Road, a monochromatic exterior gently blends classic form with modern flair. A flowing floor plan arrangement is anchored by a central turret and multiple axis lines.
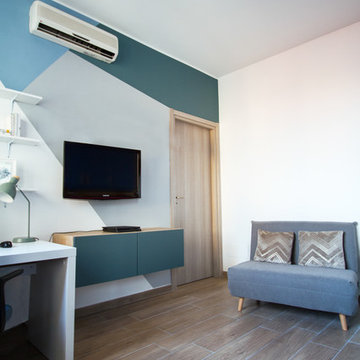
La camera del figlio è stata pensata nei colori che si abbinano bene ai mobili del letto e all'armadio già esistenti. Il disegno grafico sul muro attira l’attenzione e dà un tocco fresco e energetico.
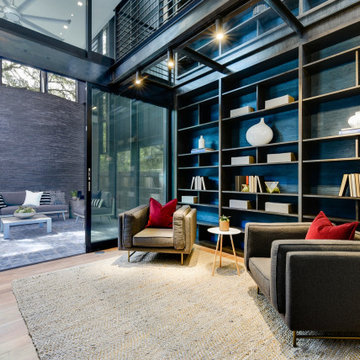
Custom shelves extend beyond glass floor to 2nd story. Blue grass cloth wallpaper.
Sliding glass door opens to screened-in porch.
*I am the stager on this project, not the interior designer*
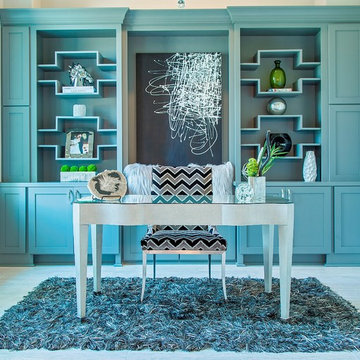
Entering into the open foyer, we come across soaring ceiling heights that take us into the study. This space has one of a kind custom built in shelves and is perfect for a day of work in the home, decked out with chrome accessories and modern furniture.
Ashton Morgan, By Design Interiors
Photography: Daniel Angulo
Builder: Flair Builders
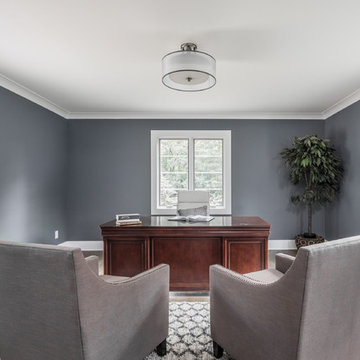
На фото: рабочее место среднего размера в стиле модернизм с синими стенами, отдельно стоящим рабочим столом, коричневым полом и темным паркетным полом с
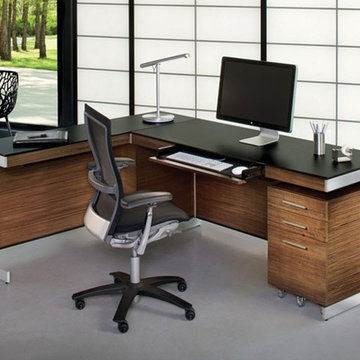
LOW MOBILE FILE PEDESTAL
H24" x W15.25" x D21"
61H x 39W x 53D cm
На фото: большое рабочее место в стиле модернизм с бетонным полом, отдельно стоящим рабочим столом, синими стенами и серым полом без камина
На фото: большое рабочее место в стиле модернизм с бетонным полом, отдельно стоящим рабочим столом, синими стенами и серым полом без камина
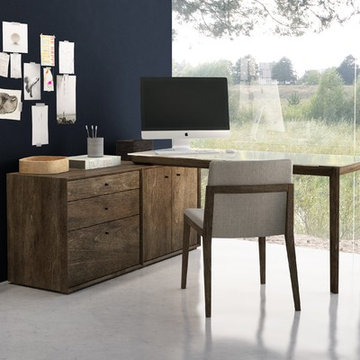
Huppe
На фото: рабочее место среднего размера в стиле модернизм с синими стенами, бетонным полом и отдельно стоящим рабочим столом
На фото: рабочее место среднего размера в стиле модернизм с синими стенами, бетонным полом и отдельно стоящим рабочим столом
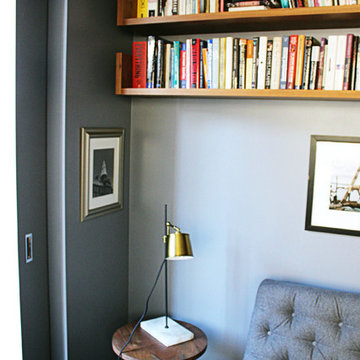
Источник вдохновения для домашнего уюта: маленький домашняя библиотека в стиле модернизм с синими стенами, темным паркетным полом, встроенным рабочим столом и черным полом для на участке и в саду
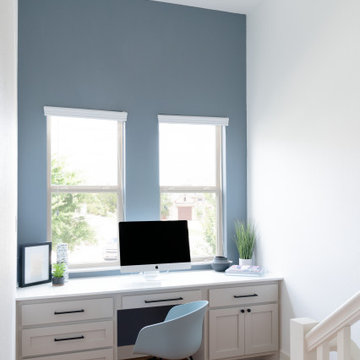
Breathe Design Studio helped this young family select their design finishes and furniture. Before the house was built, we were brought in to make selections from what the production builder offered and then make decisions about what to change after completion. Every detail from design to furnishing was accounted for from the beginning and the result is a serene modern home in the beautiful rolling hills of Bee Caves, Austin.
---
Project designed by the Atomic Ranch featured modern designers at Breathe Design Studio. From their Austin design studio, they serve an eclectic and accomplished nationwide clientele including in Palm Springs, LA, and the San Francisco Bay Area.
For more about Breathe Design Studio, see here: https://www.breathedesignstudio.com/
To learn more about this project, see here: https://www.breathedesignstudio.com/sereneproduction
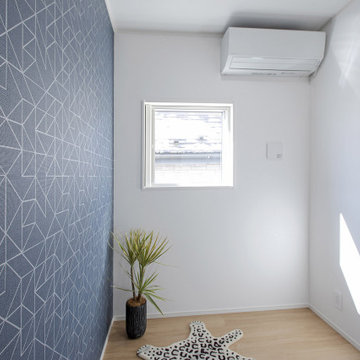
Идея дизайна: маленькое рабочее место в стиле модернизм с синими стенами, полом из фанеры, бежевым полом, потолком с обоями и обоями на стенах без камина для на участке и в саду
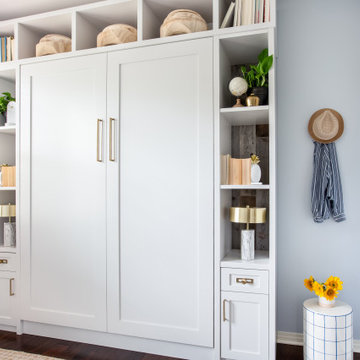
Стильный дизайн: рабочее место среднего размера в стиле модернизм с синими стенами, темным паркетным полом, встроенным рабочим столом и коричневым полом без камина - последний тренд
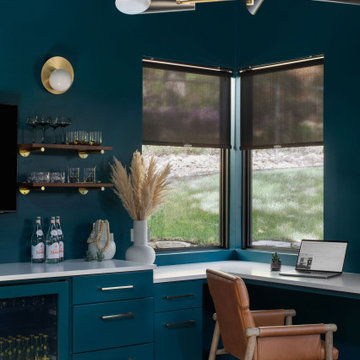
This home office + home bar + powder bath space was an add-on renovation including hard wood floors, a custom wood slatted pivot door, pitched ceilings with a skylight, custom cabinetry and open shelving, a bar sink and mini fridge, wallpaper, wall + ceiling paint, light fixtures, window treatments, plants and styling accessories.
Кабинет в стиле модернизм с синими стенами – фото дизайна интерьера
1
