Кабинет в стиле фьюжн с серым полом – фото дизайна интерьера
Сортировать:
Бюджет
Сортировать:Популярное за сегодня
61 - 80 из 232 фото
1 из 3
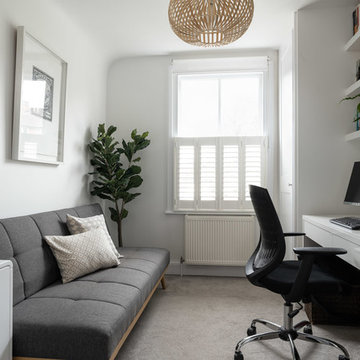
Dean Frost Photography
На фото: рабочее место среднего размера в стиле фьюжн с белыми стенами, ковровым покрытием, отдельно стоящим рабочим столом и серым полом
На фото: рабочее место среднего размера в стиле фьюжн с белыми стенами, ковровым покрытием, отдельно стоящим рабочим столом и серым полом
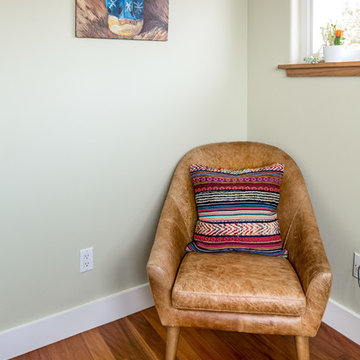
This client wanted a fresh start, taking only minimal items from her old house when she moved. We gave the kitchen and half bath a facelift, and then decorated the rest of the house with all new furniture and decor, while incorporating her unique and funky art and family pieces. The result is a house filled with fun and unexpected surprises, one of our favorites to date!
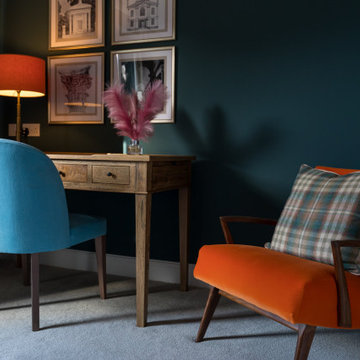
FAMILY HOME INTERIOR DESIGN IN RICHMOND
The second phase of a large interior design project we carried out in Richmond, West London, between 2018 and 2020. This Edwardian family home on Richmond Hill hadn’t been touched since the seventies, making our work extremely rewarding and gratifying! Our clients were over the moon with the result.
“Having worked with Tim before, we were so happy we felt the house deserved to be finished. The difference he has made is simply extraordinary” – Emma & Tony
COMFORTABLE LUXURY WITH A VIBRANT EDGE
The existing house was so incredibly tired and dated, it was just crying out for a new lease of life (an interior designer’s dream!). Our brief was to create a harmonious interior that felt luxurious yet homely.
Having worked with these clients before, we were delighted to be given interior design ‘carte blanche’ on this project. Each area was carefully visualised with Tim’s signature use of bold colour and eclectic variety. Custom fabrics, original artworks and bespoke furnishings were incorporated in all areas of the house, including the children’s rooms.
“Tim and his team applied their fantastic talent to design each room with much detail and personality, giving the ensemble great coherence.”
END-TO-END INTERIOR DESIGN SERVICE
This interior design project was a labour of love from start to finish and we think it shows. We worked closely with the architect and contractor to replicate exactly what we had visualised at the concept stage.
The project involved the full implementation of the designs we had presented. We liaised closely with all trades involved, to ensure the work was carried out in line with our designs. All furniture, soft furnishings and accessories were supplied by us. When building work at the house was complete, we conducted a full installation of the furnishings, artwork and finishing touches.
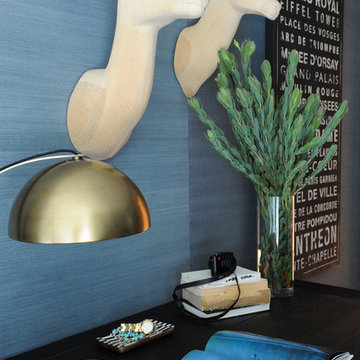
Photo Credits: Tracey Ayton
Идея дизайна: рабочее место среднего размера в стиле фьюжн с синими стенами, отдельно стоящим рабочим столом, ковровым покрытием и серым полом
Идея дизайна: рабочее место среднего размера в стиле фьюжн с синими стенами, отдельно стоящим рабочим столом, ковровым покрытием и серым полом
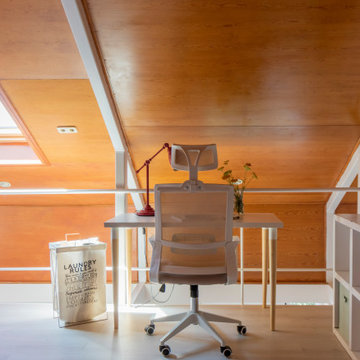
Este proyecto de Homestaging fue especial por muchos motivos. En primer lugar porque contábamos con un diamante en bruto: un duplex de dos habitaciones con muchísimo encanto, dos plantas comunicadas en altura, la segunda de ellas abuhardillada con techos de madera y un espacio diáfano con muchísimas posibilidades y sobre todo por estar en el centro de San Lorenzo de Es Escorial, un lugar mágico, rodeado de edificios singulares llenos de color.
Sin duda sus vistas desde el balcón y la luz que entraba por sus inmensos ventanales de techo a suelo eran su punto fuerte, pero necesitaba una pequeña reforma después de haber estado alquilado muchos años, aunque la cocina integrada en el salón sí estaba reformada.
Los azulejos del baño de la primera planta se pintaron de un verde suave y relajado, se cambiaron sanitarios y grifería y se colocó un espejo singular encontrado en un mercado de segunda mano y restaurado. Se pintó toda la vivienda de un blanco crema suave, asimismo se pintó de blanco la carpintería de madera y las vigas metálicas para potenciar la sensación de amplitud
Se realizaron todas aquellas pequeñas reparaciones para poner la vivienda en óptimo estado de funcionamiento, se cambiaron ventanas velux y se reforzó el aislamiento.
En la segunda planta cambiamos el suelo de gres por una tarima laminada en tono gris claro resistente al agua y se cambió el suelo del baño por un suelo vinílico con un resultado espectacular
Y para poner la guinda del pastel se realizó un estudio del espacio para realizar un homestaging de amueblamiento y decoración combinando muebles de cartón y normales más fotografía inmobiliaria para destacar el potencial de la vivienda y enseñar sus posibles usos que naturalmente, son propuestas para que luego el inquilino haga suya su casa y la adapte a su modo de vida.
Todas las personas que visitaron la vivienda agradecieron en contar con el homestaging para hacerse una idea de como podría ser su vida allí
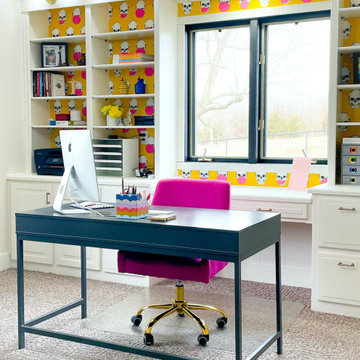
Nobody said that a home office had to be boring! In fact, a home office is the perfect place to show your personality and leave your mark.
This office is now a fun and productive place where the clients are happy to work inside. In the client’s words:
“I love working in my new office! I am so much more productive, energetic, creative, and feel like I can take on the day as I walk into work”.
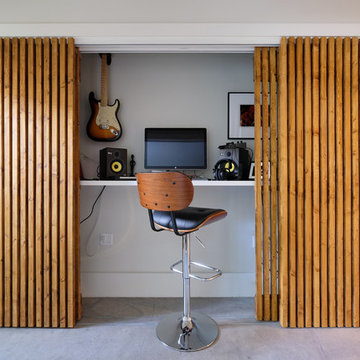
Photography & Styling: Sarah E Owen https://sarahowenstudio.com/
Стильный дизайн: домашняя мастерская среднего размера в стиле фьюжн с белыми стенами, бетонным полом, встроенным рабочим столом и серым полом без камина - последний тренд
Стильный дизайн: домашняя мастерская среднего размера в стиле фьюжн с белыми стенами, бетонным полом, встроенным рабочим столом и серым полом без камина - последний тренд
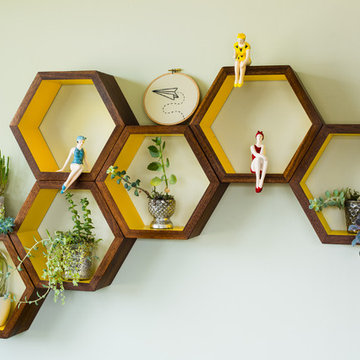
This client wanted a fresh start, taking only minimal items from her old house when she moved. We gave the kitchen and half bath a facelift, and then decorated the rest of the house with all new furniture and decor, while incorporating her unique and funky art and family pieces. The result is a house filled with fun and unexpected surprises, one of our favorites to date!
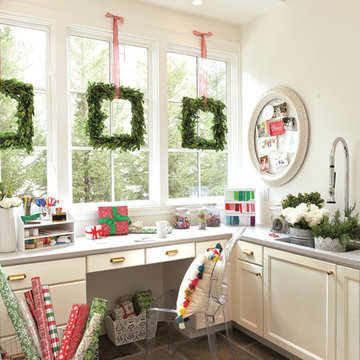
Идея дизайна: кабинет среднего размера в стиле фьюжн с местом для рукоделия, белыми стенами, полом из сланца, встроенным рабочим столом и серым полом
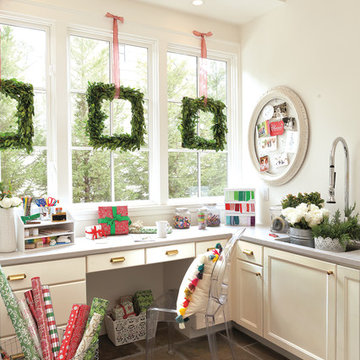
Пример оригинального дизайна: домашняя библиотека среднего размера в стиле фьюжн с белыми стенами, бетонным полом, встроенным рабочим столом и серым полом без камина
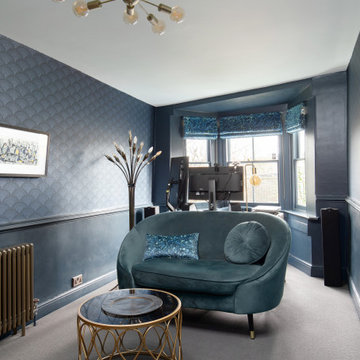
На фото: рабочее место среднего размера в стиле фьюжн с синими стенами, ковровым покрытием, отдельно стоящим рабочим столом, серым полом и обоями на стенах
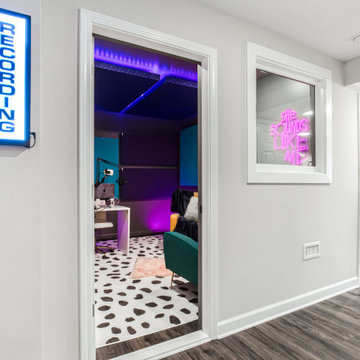
Свежая идея для дизайна: большой кабинет в стиле фьюжн с серыми стенами, полом из винила, серым полом и обоями на стенах - отличное фото интерьера
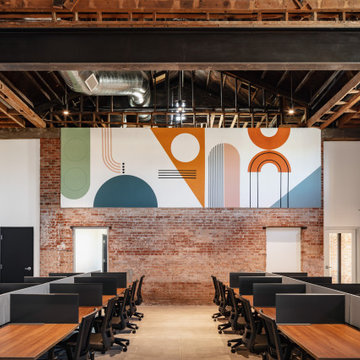
A workspace in old town Scottsdale that will spark inspiration. This beautiful custom wall mural by Dani Hache is the focal point of this commercial office design.
Photography: Roehner + Ryan; @roehnerryan
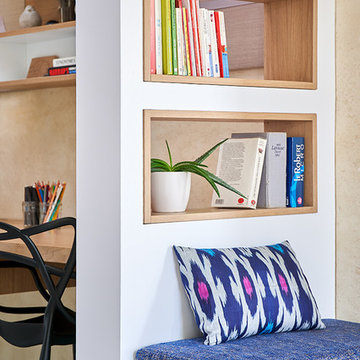
Elodie Dugué
Стильный дизайн: домашняя библиотека среднего размера в стиле фьюжн с бежевыми стенами, бетонным полом, встроенным рабочим столом и серым полом - последний тренд
Стильный дизайн: домашняя библиотека среднего размера в стиле фьюжн с бежевыми стенами, бетонным полом, встроенным рабочим столом и серым полом - последний тренд
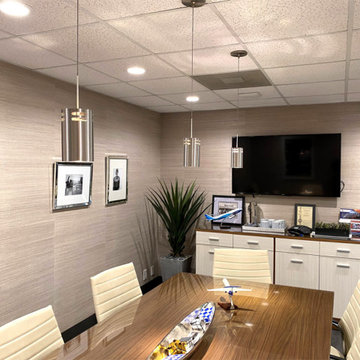
By adding more contrast (vinyl flooring) and bling (shiney and crisp photographs on the wall, boat tray with fidgets) this conference room woke up from a sleepy vibe.
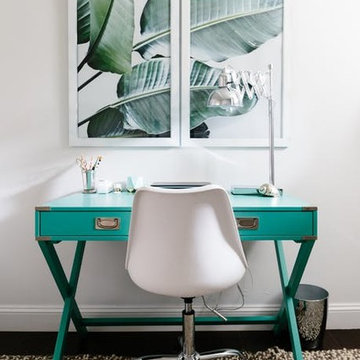
Anna Spaller Photography
Идея дизайна: маленький кабинет в стиле фьюжн с белыми стенами, полом из ламината, отдельно стоящим рабочим столом и серым полом для на участке и в саду
Идея дизайна: маленький кабинет в стиле фьюжн с белыми стенами, полом из ламината, отдельно стоящим рабочим столом и серым полом для на участке и в саду
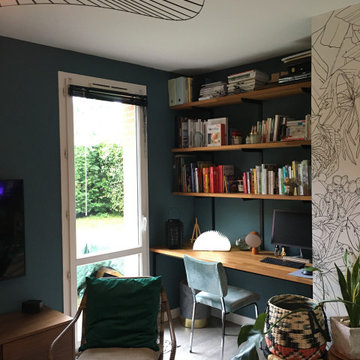
Un bureau-bibliothèque a été créé dans l'ancien placard de chambre pour permettre de travailler à domicile.
Источник вдохновения для домашнего уюта: маленький домашняя библиотека в стиле фьюжн с синими стенами, полом из винила, встроенным рабочим столом и серым полом для на участке и в саду
Источник вдохновения для домашнего уюта: маленький домашняя библиотека в стиле фьюжн с синими стенами, полом из винила, встроенным рабочим столом и серым полом для на участке и в саду
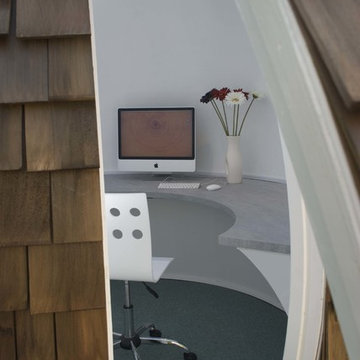
Judy Bernier
На фото: кабинет среднего размера в стиле фьюжн с местом для рукоделия, белыми стенами, полом из линолеума, встроенным рабочим столом и серым полом без камина
На фото: кабинет среднего размера в стиле фьюжн с местом для рукоделия, белыми стенами, полом из линолеума, встроенным рабочим столом и серым полом без камина
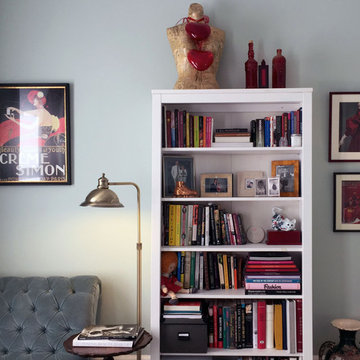
Dressing Lounge. Full makeover and restyle for this two-bedroom Upper West Side pre war charmer. Included paint color palette, window treatments, lighting, reupholstery, furnishings and textiles
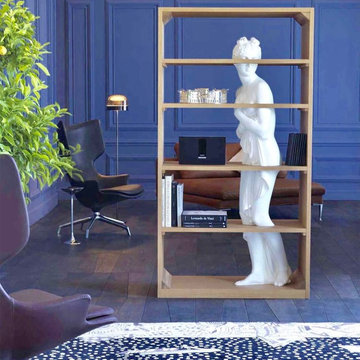
Пример оригинального дизайна: домашняя библиотека в стиле фьюжн с синими стенами и серым полом
Кабинет в стиле фьюжн с серым полом – фото дизайна интерьера
4