Кабинет в современном стиле с стандартным камином – фото дизайна интерьера
Сортировать:
Бюджет
Сортировать:Популярное за сегодня
101 - 120 из 590 фото
1 из 3
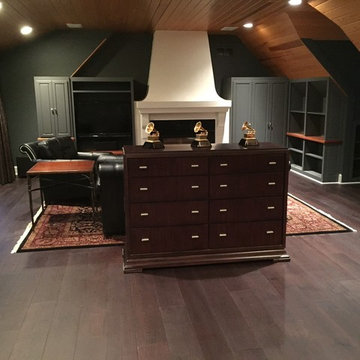
Manufacture: Kentwood
Style: Sculpted Euro Oak
Color: Cache Creek
Идея дизайна: большая домашняя мастерская в современном стиле с зелеными стенами, темным паркетным полом, стандартным камином, фасадом камина из штукатурки и встроенным рабочим столом
Идея дизайна: большая домашняя мастерская в современном стиле с зелеными стенами, темным паркетным полом, стандартным камином, фасадом камина из штукатурки и встроенным рабочим столом
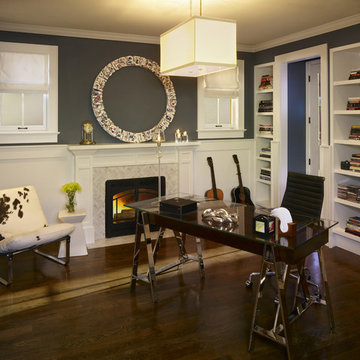
Пример оригинального дизайна: кабинет в современном стиле с стандартным камином
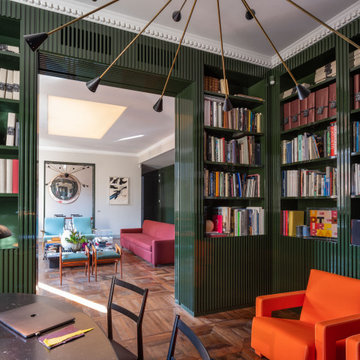
Стильный дизайн: большой домашняя библиотека в современном стиле с зелеными стенами, темным паркетным полом, стандартным камином, фасадом камина из металла, отдельно стоящим рабочим столом и коричневым полом - последний тренд
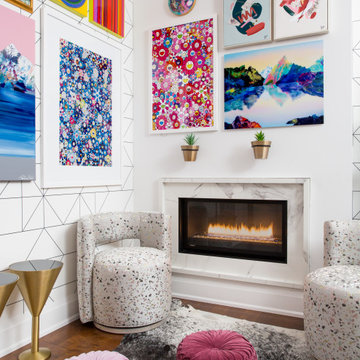
Свежая идея для дизайна: домашняя мастерская среднего размера в современном стиле с стандартным камином, фасадом камина из камня и обоями на стенах - отличное фото интерьера
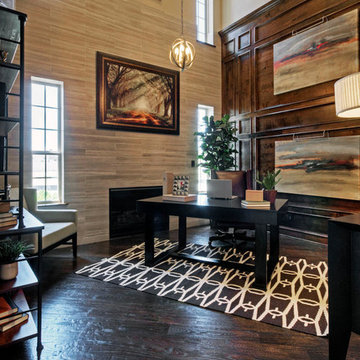
Linfield Design
На фото: большое рабочее место в современном стиле с бежевыми стенами, темным паркетным полом, стандартным камином, фасадом камина из плитки и отдельно стоящим рабочим столом
На фото: большое рабочее место в современном стиле с бежевыми стенами, темным паркетным полом, стандартным камином, фасадом камина из плитки и отдельно стоящим рабочим столом
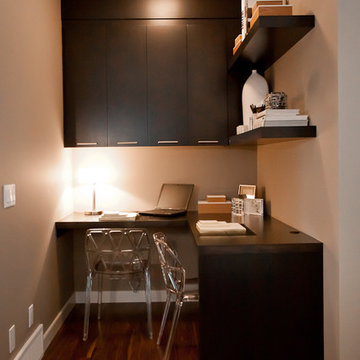
A Hotel Luxe Modern Transitional Home by Natalie Fuglestveit Interior Design, Calgary Interior Design Firm. Photos by Lindsay Nichols Photography.
Interior design includes modern fireplace with 24"x24" calacutta marble tile face, 18 karat vase with tree, black and white geometric prints, modern Gus white Delano armchairs, natural walnut hardwood floors, medium brown wall color, ET2 Lighting linear pendant fixture over dining table with tear drop glass, acrylic coffee table, carmel shag wool area rug, champagne gold Delta Trinsic faucet, charcoal flat panel cabinets, tray ceiling with chandelier in master bedroom, pink floral drapery in girls room with teal linear border.
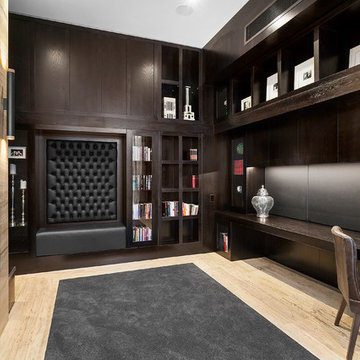
Hardwood stained timber with travertine tiles. Open book shelf is a secret concealed door.
Axiom Photography
Источник вдохновения для домашнего уюта: кабинет в современном стиле с светлым паркетным полом, встроенным рабочим столом и стандартным камином
Источник вдохновения для домашнего уюта: кабинет в современном стиле с светлым паркетным полом, встроенным рабочим столом и стандартным камином
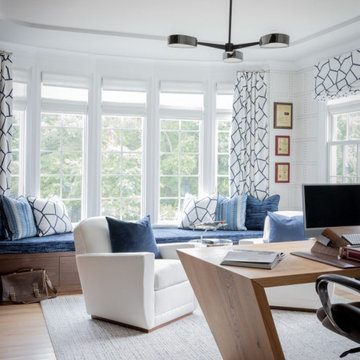
Aviation inspired home office with walnut built-in bench, granite fireplace wall and walnut shelving units. White grass cloth wallpaper has polished chrome rivets to suggest an airplane hangar.
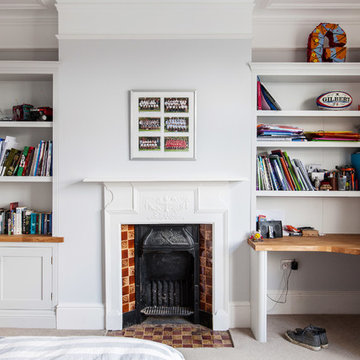
Our brief was to design, create and install bespoke, handmade bedroom storage solutions and home office furniture, in two children's bedrooms in a Sevenoaks family home. As parents, the homeowners wanted to create a calm and serene space in which their sons could do their studies, and provide a quiet place to concentrate away from the distractions and disruptions of family life.
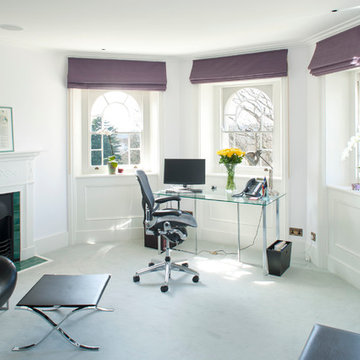
Пример оригинального дизайна: кабинет в современном стиле с белыми стенами, стандартным камином, фасадом камина из плитки и отдельно стоящим рабочим столом
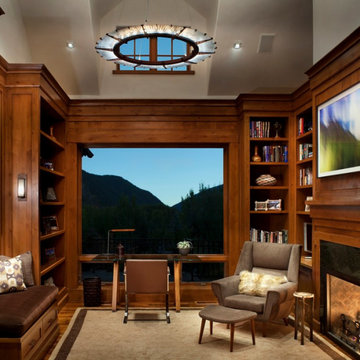
Our Boulder studio designed this classy and sophisticated home with a stunning polished wooden ceiling, statement lighting, and sophisticated furnishing that give the home a luxe feel. We used a lot of wooden tones and furniture to create an organic texture that reflects the beautiful nature outside. The three bedrooms are unique and distinct from each other. The primary bedroom has a magnificent bed with gorgeous furnishings, the guest bedroom has beautiful twin beds with colorful decor, and the kids' room has a playful bunk bed with plenty of storage facilities. We also added a stylish home gym for our clients who love to work out and a library with floor-to-ceiling shelves holding their treasured book collection.
---
Joe McGuire Design is an Aspen and Boulder interior design firm bringing a uniquely holistic approach to home interiors since 2005.
For more about Joe McGuire Design, see here: https://www.joemcguiredesign.com/
To learn more about this project, see here:
https://www.joemcguiredesign.com/willoughby
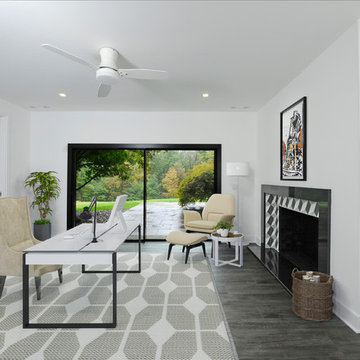
Striking and Sophisticated. This new residence offers the very best of contemporary design brought to life with the finest execution and attention to detail. Designed by notable Washington D.C architect. The 7,200 SQ FT main residence with separate guest house is set on 5+ acres of private property. Conveniently located in the Greenwich countryside and just minutes from the charming town of Armonk.
Enter the residence and step into a dramatic atrium Living Room with 22’ floor to ceiling windows, overlooking expansive grounds. At the heart of the house is a spacious gourmet kitchen featuring Italian made cabinetry with an ancillary catering kitchen. There are two master bedrooms, one at each end of the house and an additional three generously sized bedrooms each with en suite baths. There is a 1,200 sq ft. guest cottage to complete the compound.
A progressive sensibility merges with city sophistication in a pristine country setting. Truly special.
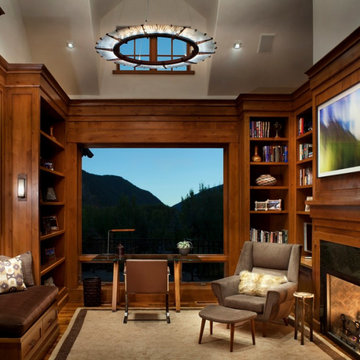
Our Aspen studio designed this classy and sophisticated home with a stunning polished wooden ceiling, statement lighting, and sophisticated furnishing that give the home a luxe feel. We used a lot of wooden tones and furniture to create an organic texture that reflects the beautiful nature outside. The three bedrooms are unique and distinct from each other. The primary bedroom has a magnificent bed with gorgeous furnishings, the guest bedroom has beautiful twin beds with colorful decor, and the kids' room has a playful bunk bed with plenty of storage facilities. We also added a stylish home gym for our clients who love to work out and a library with floor-to-ceiling shelves holding their treasured book collection.
---
Joe McGuire Design is an Aspen and Boulder interior design firm bringing a uniquely holistic approach to home interiors since 2005.
For more about Joe McGuire Design, see here: https://www.joemcguiredesign.com/
To learn more about this project, see here:
https://www.joemcguiredesign.com/willoughby
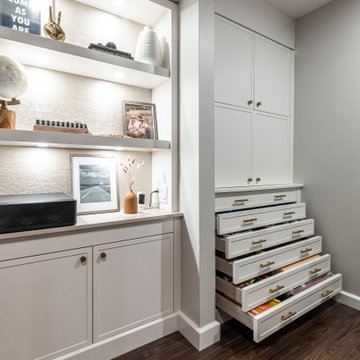
Стильный дизайн: кабинет среднего размера в современном стиле с местом для рукоделия, серыми стенами, полом из ламината, стандартным камином, фасадом камина из плитки, встроенным рабочим столом и коричневым полом - последний тренд
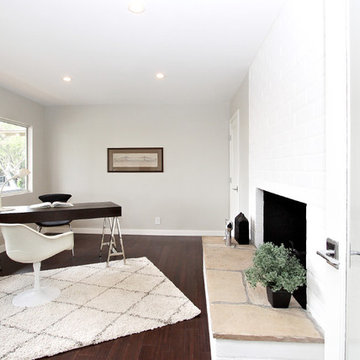
Идея дизайна: кабинет в современном стиле с темным паркетным полом, стандартным камином, фасадом камина из кирпича, отдельно стоящим рабочим столом и серыми стенами
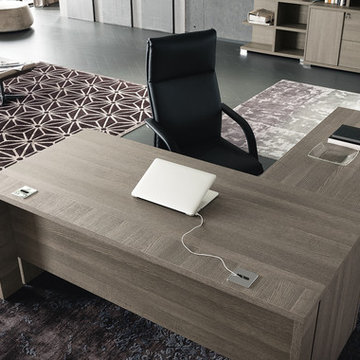
Detail of the cabinet on the side of the filing cabinet.
Пример оригинального дизайна: большое рабочее место в современном стиле с серыми стенами, деревянным полом, стандартным камином, фасадом камина из камня, отдельно стоящим рабочим столом и серым полом
Пример оригинального дизайна: большое рабочее место в современном стиле с серыми стенами, деревянным полом, стандартным камином, фасадом камина из камня, отдельно стоящим рабочим столом и серым полом
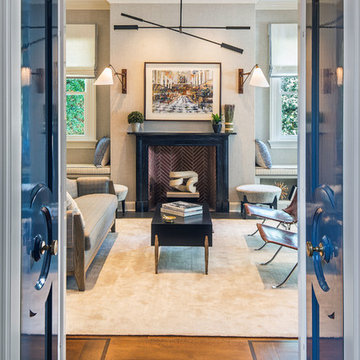
Стильный дизайн: рабочее место среднего размера в современном стиле с серыми стенами, паркетным полом среднего тона, стандартным камином, фасадом камина из плитки и коричневым полом - последний тренд
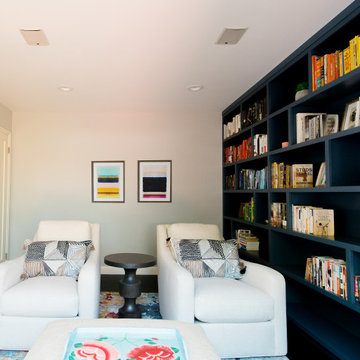
This San Carlos home features exciting design elements like bold, floral wallpaper, and floor-to-ceiling bookcases in navy blue:
---
Designed by Oakland interior design studio Joy Street Design. Serving Alameda, Berkeley, Orinda, Walnut Creek, Piedmont, and San Francisco.
For more about Joy Street Design, click here: https://www.joystreetdesign.com/
To learn more about this project, click here:
https://www.joystreetdesign.com/portfolio/bold-design-powder-room-study
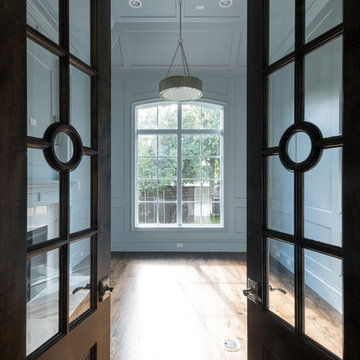
Custom French doors lead the way to a soft blue panel painted study. With a simple contemporary light fixture, marble fireplace and deep wood flooring, the natural light in this place is the perfect place to get plenty of work done!
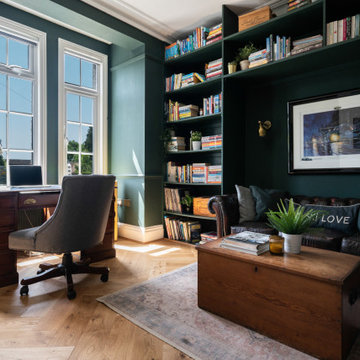
This large victorian home office is great for relaxing as well as working. With leather furniture and wooden side tables, this room is perfect for meetings with a wall-mounted TV.
The bookcase is full wall - floor to ceiling and painted the same colour as the walls. Brass elements throughout give a warm touch to the cooler colour scheme.
Кабинет в современном стиле с стандартным камином – фото дизайна интерьера
6