Кабинет в современном стиле с камином – фото дизайна интерьера
Сортировать:
Бюджет
Сортировать:Популярное за сегодня
161 - 180 из 896 фото
1 из 3
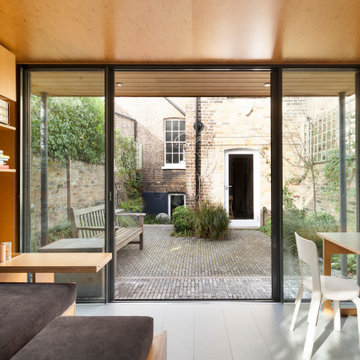
Ripplevale Grove is our monochrome and contemporary renovation and extension of a lovely little Georgian house in central Islington.
We worked with Paris-based design architects Lia Kiladis and Christine Ilex Beinemeier to delver a clean, timeless and modern design that maximises space in a small house, converting a tiny attic into a third bedroom and still finding space for two home offices - one of which is in a plywood clad garden studio.
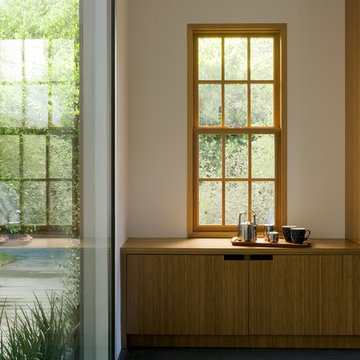
Joe Fletcher
Свежая идея для дизайна: домашняя библиотека в современном стиле с белыми стенами, темным паркетным полом, стандартным камином, фасадом камина из металла, отдельно стоящим рабочим столом и черным полом - отличное фото интерьера
Свежая идея для дизайна: домашняя библиотека в современном стиле с белыми стенами, темным паркетным полом, стандартным камином, фасадом камина из металла, отдельно стоящим рабочим столом и черным полом - отличное фото интерьера
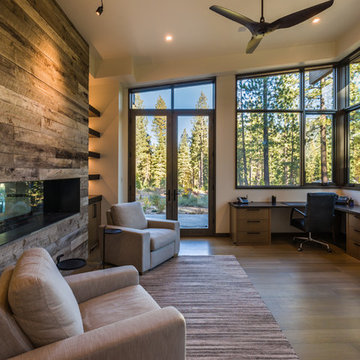
Hard not to want to spend time in the office when it's this special, with its large window walls and custom linear fireplace. Photo by Vance Fox
Источник вдохновения для домашнего уюта: большой кабинет в современном стиле с белыми стенами, светлым паркетным полом, горизонтальным камином, фасадом камина из дерева, встроенным рабочим столом и коричневым полом
Источник вдохновения для домашнего уюта: большой кабинет в современном стиле с белыми стенами, светлым паркетным полом, горизонтальным камином, фасадом камина из дерева, встроенным рабочим столом и коричневым полом
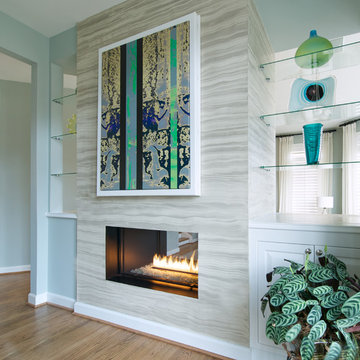
This condo in Sterling, VA belongs to a couple about to enter into retirement. They own this home in Sterling, along with a weekend home in West Virginia, a vacation home on Emerald Isle in North Carolina and a vacation home in St. John. They want to use this home as their "home-base" during their retirement, when they need to be in the metro area for business or to see family. The condo is small and they felt it was too "choppy," it didn't have good flow and the rooms were too separated and confined. They wondered if it could have more of an open concept feel but were doubtful due to the size and layout of the home. The furnishings they owned from their previous home were very traditional and heavy. They wanted a much lighter, more open and more contemporary feel to this home. They wanted it to feel clean, light, airy and much bigger then it is.
The first thing we tackled was an unsightly, and very heavy stone veneered fireplace wall that separated the family room from the office space. It made both rooms look heavy and dark. We took down the stone and opened up parts of the wall so that the two spaces would flow into each other.
We added a view thru fireplace and gave the fireplace wall a faux marble finish to lighten it and make it much more contemporary. Glass shelves bounce light and keep the wall feeling light and streamlined. Custom built ins add hidden storage and make great use of space in these small rooms.
Our strategy was to open as much as possible and to lighten the space through the use of color, fabric and glass. New furnishings in lighter colors and soft textures help keep the feeling light and modernize the space. Sheer linen draperies soften the hard lines and add to the light, airy feel. Tinius Photography
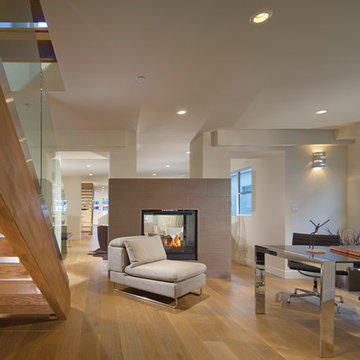
Smith Group
Стильный дизайн: рабочее место среднего размера в современном стиле с двусторонним камином, белыми стенами, светлым паркетным полом, фасадом камина из плитки и отдельно стоящим рабочим столом - последний тренд
Стильный дизайн: рабочее место среднего размера в современном стиле с двусторонним камином, белыми стенами, светлым паркетным полом, фасадом камина из плитки и отдельно стоящим рабочим столом - последний тренд
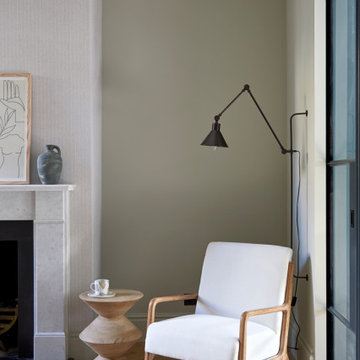
A relaxing reading corner in the second study in this house.
Стильный дизайн: большой кабинет в современном стиле с зелеными стенами, стандартным камином, паркетным полом среднего тона, фасадом камина из камня, отдельно стоящим рабочим столом и обоями на стенах - последний тренд
Стильный дизайн: большой кабинет в современном стиле с зелеными стенами, стандартным камином, паркетным полом среднего тона, фасадом камина из камня, отдельно стоящим рабочим столом и обоями на стенах - последний тренд
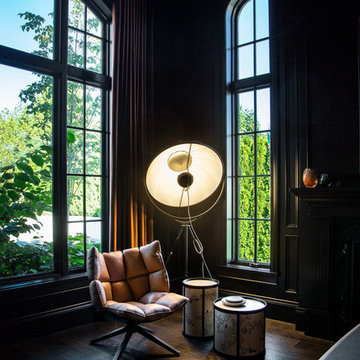
Идея дизайна: домашняя библиотека среднего размера в современном стиле с коричневыми стенами, темным паркетным полом, стандартным камином, отдельно стоящим рабочим столом и коричневым полом
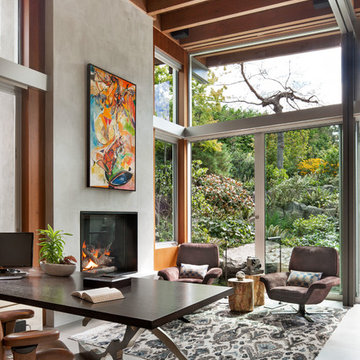
На фото: кабинет в современном стиле с серыми стенами, стандартным камином, отдельно стоящим рабочим столом и серым полом с
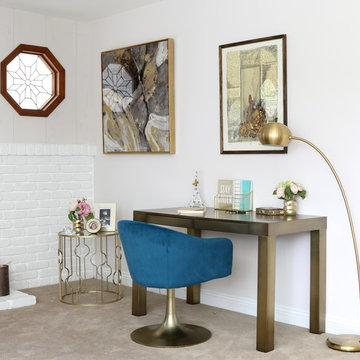
Стильный дизайн: кабинет среднего размера в современном стиле с бежевыми стенами, ковровым покрытием, стандартным камином, фасадом камина из кирпича, отдельно стоящим рабочим столом и бежевым полом - последний тренд
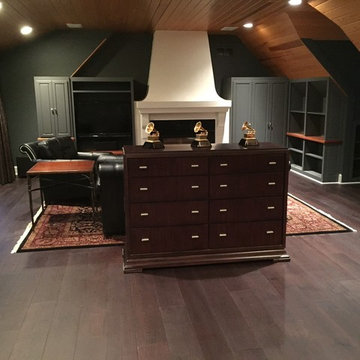
Manufacture: Kentwood
Style: Sculpted Euro Oak
Color: Cache Creek
Идея дизайна: большая домашняя мастерская в современном стиле с зелеными стенами, темным паркетным полом, стандартным камином, фасадом камина из штукатурки и встроенным рабочим столом
Идея дизайна: большая домашняя мастерская в современном стиле с зелеными стенами, темным паркетным полом, стандартным камином, фасадом камина из штукатурки и встроенным рабочим столом
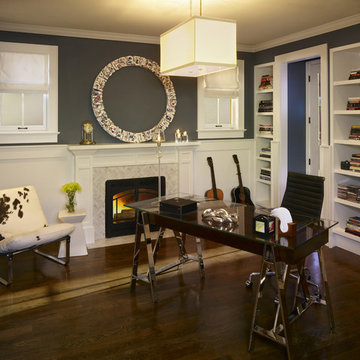
Пример оригинального дизайна: кабинет в современном стиле с стандартным камином
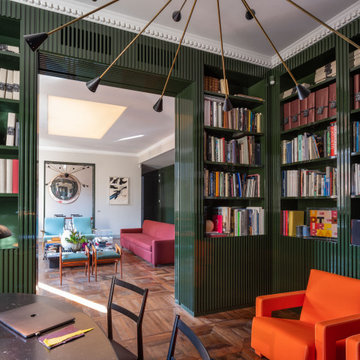
Стильный дизайн: большой домашняя библиотека в современном стиле с зелеными стенами, темным паркетным полом, стандартным камином, фасадом камина из металла, отдельно стоящим рабочим столом и коричневым полом - последний тренд
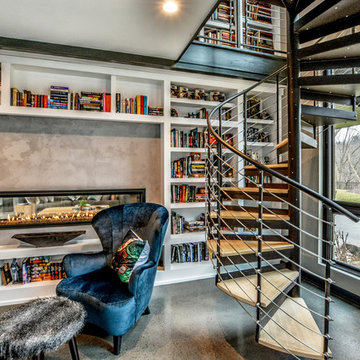
На фото: большой домашняя библиотека в современном стиле с бежевыми стенами, бетонным полом, двусторонним камином, фасадом камина из бетона, бежевым полом и отдельно стоящим рабочим столом с
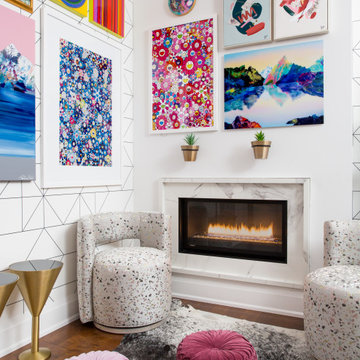
Свежая идея для дизайна: домашняя мастерская среднего размера в современном стиле с стандартным камином, фасадом камина из камня и обоями на стенах - отличное фото интерьера
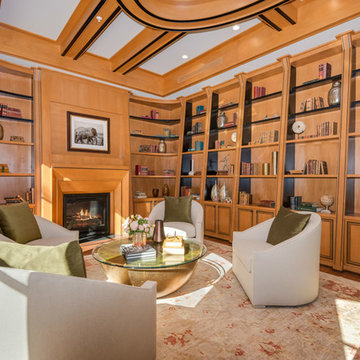
На фото: домашняя библиотека в современном стиле с паркетным полом среднего тона, стандартным камином и фасадом камина из дерева с
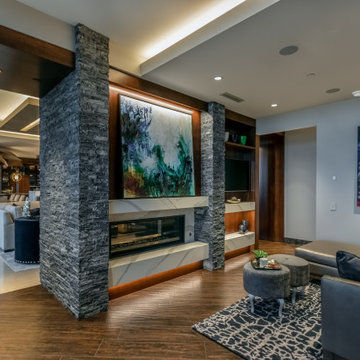
This project began with an entire penthouse floor of open raw space which the clients had the opportunity to section off the piece that suited them the best for their needs and desires. As the design firm on the space, LK Design was intricately involved in determining the borders of the space and the way the floor plan would be laid out. Taking advantage of the southwest corner of the floor, we were able to incorporate three large balconies, tremendous views, excellent light and a layout that was open and spacious. There is a large master suite with two large dressing rooms/closets, two additional bedrooms, one and a half additional bathrooms, an office space, hearth room and media room, as well as the large kitchen with oversized island, butler's pantry and large open living room. The clients are not traditional in their taste at all, but going completely modern with simple finishes and furnishings was not their style either. What was produced is a very contemporary space with a lot of visual excitement. Every room has its own distinct aura and yet the whole space flows seamlessly. From the arched cloud structure that floats over the dining room table to the cathedral type ceiling box over the kitchen island to the barrel ceiling in the master bedroom, LK Design created many features that are unique and help define each space. At the same time, the open living space is tied together with stone columns and built-in cabinetry which are repeated throughout that space. Comfort, luxury and beauty were the key factors in selecting furnishings for the clients. The goal was to provide furniture that complimented the space without fighting it.
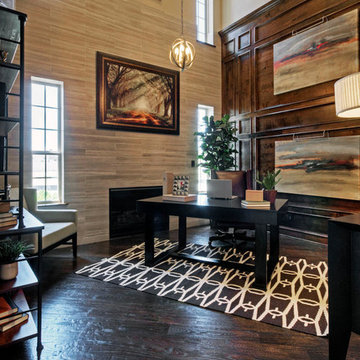
Linfield Design
На фото: большое рабочее место в современном стиле с бежевыми стенами, темным паркетным полом, стандартным камином, фасадом камина из плитки и отдельно стоящим рабочим столом
На фото: большое рабочее место в современном стиле с бежевыми стенами, темным паркетным полом, стандартным камином, фасадом камина из плитки и отдельно стоящим рабочим столом
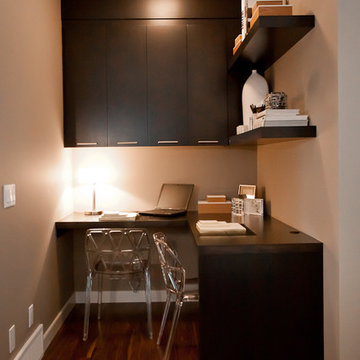
A Hotel Luxe Modern Transitional Home by Natalie Fuglestveit Interior Design, Calgary Interior Design Firm. Photos by Lindsay Nichols Photography.
Interior design includes modern fireplace with 24"x24" calacutta marble tile face, 18 karat vase with tree, black and white geometric prints, modern Gus white Delano armchairs, natural walnut hardwood floors, medium brown wall color, ET2 Lighting linear pendant fixture over dining table with tear drop glass, acrylic coffee table, carmel shag wool area rug, champagne gold Delta Trinsic faucet, charcoal flat panel cabinets, tray ceiling with chandelier in master bedroom, pink floral drapery in girls room with teal linear border.
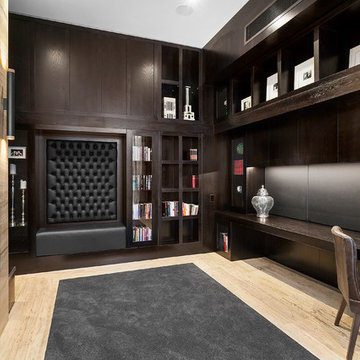
Hardwood stained timber with travertine tiles. Open book shelf is a secret concealed door.
Axiom Photography
Источник вдохновения для домашнего уюта: кабинет в современном стиле с светлым паркетным полом, встроенным рабочим столом и стандартным камином
Источник вдохновения для домашнего уюта: кабинет в современном стиле с светлым паркетным полом, встроенным рабочим столом и стандартным камином
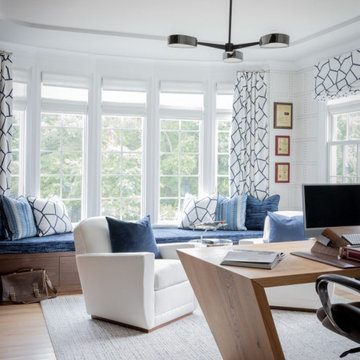
Aviation inspired home office with walnut built-in bench, granite fireplace wall and walnut shelving units. White grass cloth wallpaper has polished chrome rivets to suggest an airplane hangar.
Кабинет в современном стиле с камином – фото дизайна интерьера
9