Кабинет в современном стиле – фото дизайна интерьера со средним бюджетом
Сортировать:
Бюджет
Сортировать:Популярное за сегодня
181 - 200 из 5 548 фото
1 из 3
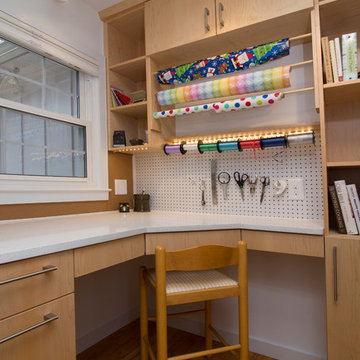
Marilyn Peryer Style House Photography
На фото: маленький кабинет в современном стиле с местом для рукоделия, белыми стенами, паркетным полом среднего тона, встроенным рабочим столом и оранжевым полом для на участке и в саду
На фото: маленький кабинет в современном стиле с местом для рукоделия, белыми стенами, паркетным полом среднего тона, встроенным рабочим столом и оранжевым полом для на участке и в саду
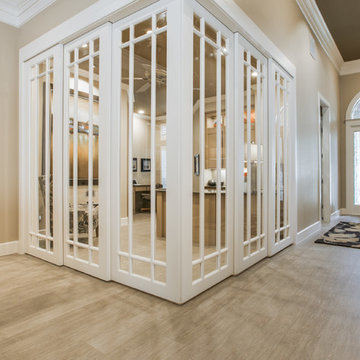
На фото: большое рабочее место в современном стиле с бежевыми стенами, светлым паркетным полом и встроенным рабочим столом без камина
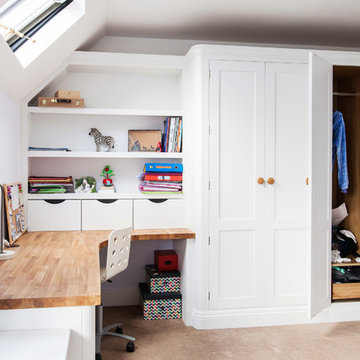
Our brief was to design, create and install bespoke, handmade bedroom storage solutions and home office furniture, in two children's bedrooms in a Sevenoaks family home. As parents, the homeowners wanted to create a calm and serene space in which their sons could do their studies, and provide a quiet place to concentrate away from the distractions and disruptions of family life.
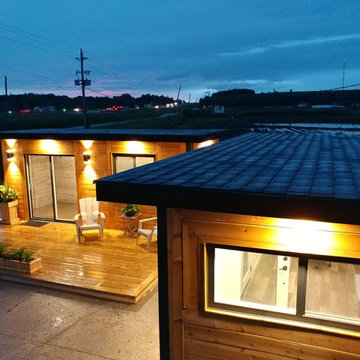
Источник вдохновения для домашнего уюта: маленькая домашняя мастерская в современном стиле с разноцветными стенами, полом из винила, встроенным рабочим столом и разноцветным полом без камина для на участке и в саду
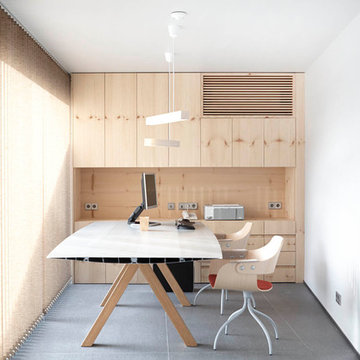
Sara Riera
Пример оригинального дизайна: маленькое рабочее место в современном стиле с белыми стенами, отдельно стоящим рабочим столом и бетонным полом без камина для на участке и в саду
Пример оригинального дизайна: маленькое рабочее место в современном стиле с белыми стенами, отдельно стоящим рабочим столом и бетонным полом без камина для на участке и в саду
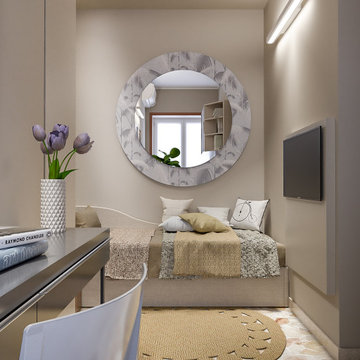
Liadesign
Пример оригинального дизайна: домашняя библиотека среднего размера в современном стиле с бежевыми стенами, мраморным полом, отдельно стоящим рабочим столом и разноцветным полом
Пример оригинального дизайна: домашняя библиотека среднего размера в современном стиле с бежевыми стенами, мраморным полом, отдельно стоящим рабочим столом и разноцветным полом
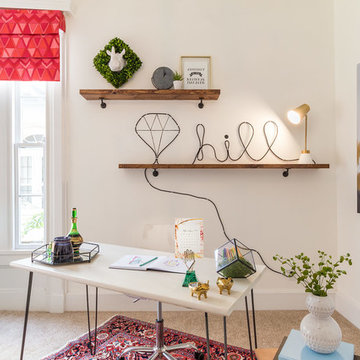
YWCA Design House Office - Designed by Mady & Ashley
Стильный дизайн: рабочее место среднего размера в современном стиле с белыми стенами, ковровым покрытием и отдельно стоящим рабочим столом - последний тренд
Стильный дизайн: рабочее место среднего размера в современном стиле с белыми стенами, ковровым покрытием и отдельно стоящим рабочим столом - последний тренд
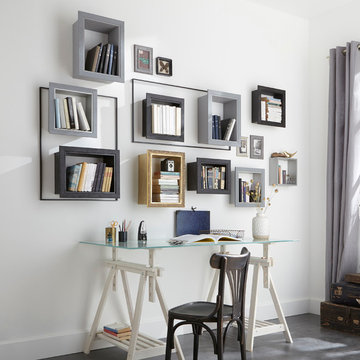
Стильный дизайн: рабочее место среднего размера в современном стиле с белыми стенами, отдельно стоящим рабочим столом и бетонным полом без камина - последний тренд
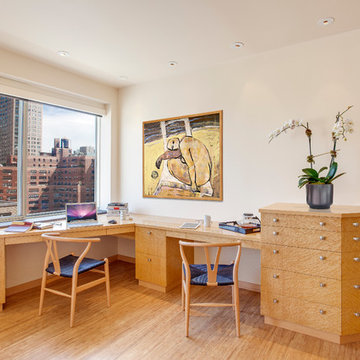
This Manhattan Upper East side apartment renovation introduces memories of California into a New York setting for clients who embrace the Big Apple lifestyle but didn’t want to give up their Marin County, California comforts. The carved out ceilings and walls add a new dimension to the space; while the blond color woods and curved shapes bring memories of a calmer life. The overall result of the apartment design is a fun, warm and relaxing refuge from their current, higher energy lives.
Photography: Charles Callister Jr.
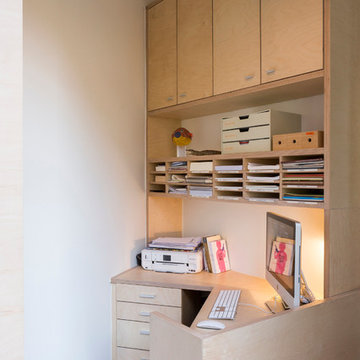
Photos © Sophie Loubaton
Свежая идея для дизайна: маленькое рабочее место в современном стиле с встроенным рабочим столом, белыми стенами и паркетным полом среднего тона для на участке и в саду - отличное фото интерьера
Свежая идея для дизайна: маленькое рабочее место в современном стиле с встроенным рабочим столом, белыми стенами и паркетным полом среднего тона для на участке и в саду - отличное фото интерьера
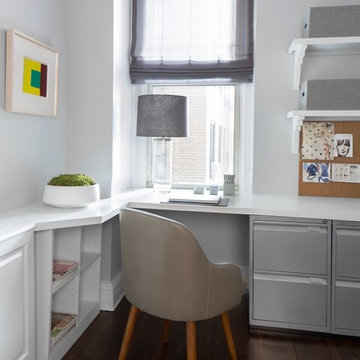
Photo by Sigurjón Gudjónsson
Идея дизайна: маленький кабинет в современном стиле с серыми стенами и встроенным рабочим столом для на участке и в саду
Идея дизайна: маленький кабинет в современном стиле с серыми стенами и встроенным рабочим столом для на участке и в саду
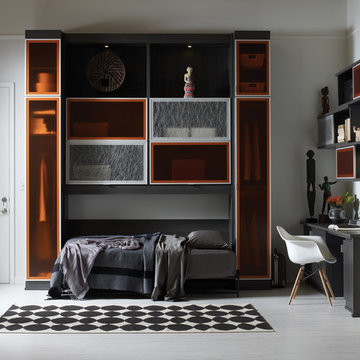
Contemporary Wall Bed & Office with Tangerine Accents (open)
Свежая идея для дизайна: рабочее место среднего размера в современном стиле с белыми стенами, полом из винила, встроенным рабочим столом и серым полом без камина - отличное фото интерьера
Свежая идея для дизайна: рабочее место среднего размера в современном стиле с белыми стенами, полом из винила, встроенным рабочим столом и серым полом без камина - отличное фото интерьера
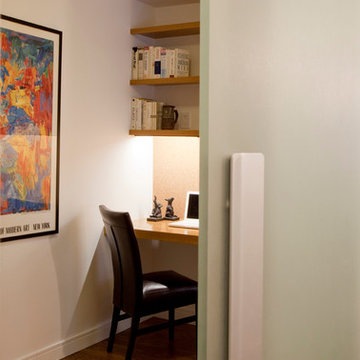
This cozy home office features a built-in desk, shelves and under cabinet lighting.
Источник вдохновения для домашнего уюта: маленькое рабочее место в современном стиле с бежевыми стенами, паркетным полом среднего тона, встроенным рабочим столом и коричневым полом для на участке и в саду
Источник вдохновения для домашнего уюта: маленькое рабочее место в современном стиле с бежевыми стенами, паркетным полом среднего тона, встроенным рабочим столом и коричневым полом для на участке и в саду
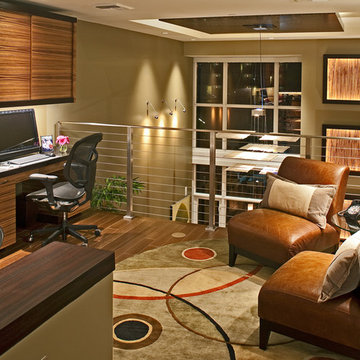
The office loft overlooks the living area and features custom cabinetry in an eco friendly composite veneer.
На фото: маленькое рабочее место в современном стиле с зелеными стенами, паркетным полом среднего тона, встроенным рабочим столом и коричневым полом без камина для на участке и в саду
На фото: маленькое рабочее место в современном стиле с зелеными стенами, паркетным полом среднего тона, встроенным рабочим столом и коричневым полом без камина для на участке и в саду
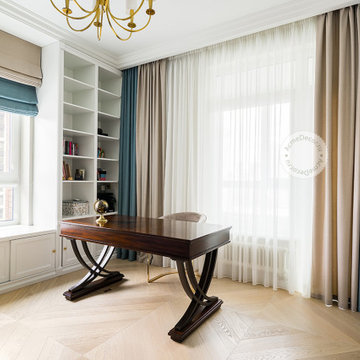
Кабинет светлый, сливочный с голубой «изюминкой». И в текстиле мы использовали комбинацию этих же цветов. На окне портьеры из шерсти 2х оттенков в соотношении 50 на 50 и светлый матовый тюль. На маленьком окне двойная римская. Такая штора обладает вариативностью: можно опустить голубой вариант или, наоборот, сливочный в зависимости от вашего настроения.
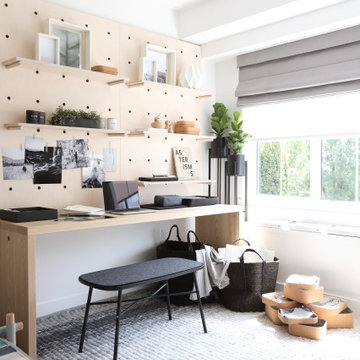
Developer | Alabaster Homes
Interior Furniture & Styling | Gaile Guevara Studio Ltd.
Residential Interior
Shaughnessy Residences is recognized as the Best New Townhome project over 1500 sqft. in Metro Vancouver.
Two awards at the Ovation Awards Gala this past weekend. Congratulations @havanofficial on your 10th anniversary and thank you for the recognition given to Shaughnessy Residences:
1. Best Townhouse/Rowhome Development (1500 S.F. and over)
2. Best Interior Design Display Suite (Multi-Family Home)
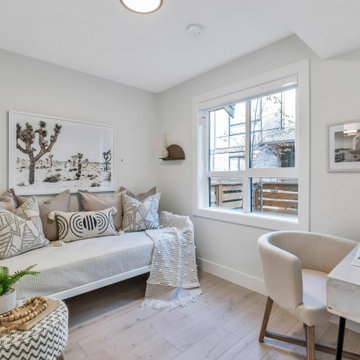
This was a nice size room doubling for guests and an office space. Using neutral tones with a boho look incorporating lots of texture, with a luxurious throw and 100% linen accent pillows. A little terra cotta to finish off the decor grounds the space for richness.
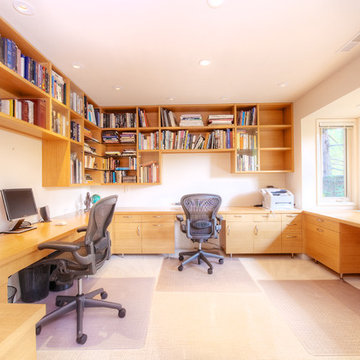
Not on the market in almost 30 years yet stylishly remodeled in 2010, the 3+BD/2.5BA home embodies contemporary living. Integrating the best of outdoor living and spacious open floor plan set in a peaceful, sunny cul-de-sac adjacent to open space. The home encompasses two levels of carefully planned living space on an oversize 12,600+ lot with expansion potential. With a mix of traditional and contemporary, the gated courtyard and entry foyer welcomes you. When the family is at home, the property invites indoor-outdoor living from the gourmet kitchen, living, dining and family rooms. Meticulous attention to details, remodeled and upgraded with beautiful oak floors, cathedral beamed ceilings, LR fireplace, family room, custom office, “2nd” guest kitchen and oversized attached 2 car garage. The “Deco” style eat-in Euro kitchen opens to the outdoors features Quartz countertops. Stainless appliances featuring a Sub-Zero refrigerator, Viking double oven with convection, Viking 36" gas cooktop, Bosch dishwasher, Kitchen Aid built-in microwave. The level yard features a sport court, a private hot tub platform plumbed and ready for installation, fruit trees and an abundance of boxed gardening beds and is adjacent to open space. Expansive storage and oversized 2 car garage with additional “2nd” kitchen convenient for guests and gardeners. Conveniently located near the Scott Valley Swim and Tennis Club, Edna Maguire Elementary School, Whole Foods, shopping and Mill Valley bike path. Easy commute to SF. • 3 Bedrooms Plus “4th Bedroom/Custom home office. • Expansive master suite, family room and sport court • Sunny and bright on oversize 12,600+Sq.Ft lot adjacent to open space • Cul-de-sac living with expansive decks, yard, sport court and gardens. • Built-in exterior BBQ and exterior bench seating • Indoor-Outdoor living in an open floor plans with multiple doors opening to exterior. • Premier Scott Valley location. Edna Maguire Elementary and Scott Valley Swim Club blocks away. • Stylishly remodeled eat-in kitchen with Quartz countertops and Euro Maple Cabinetry • Oak floors in main living areas • Cathedral beamed ceilings in living and dining room. • Wood burning fireplace in Living Room with “Signed” stone mural • Custom home office features built in cabinetry, bookshelves and numerous work stations. • Two car attached garage and additional second “kitchen” off of garage for guests • Custom laundry area • Powder room in main living area • Expansive family room with pool table included in sale • Kitchen opens to rear expansive deck, gardens and open space • Family room opens to lower yard and sport court with miles of open space hiking • Master suite bath has exterior door leading to hot tub area. • Easy access to hiking, biking, Mill Valley bike path, Edna Maguire Elementary School and Scott Valley Swim and Tennis Club
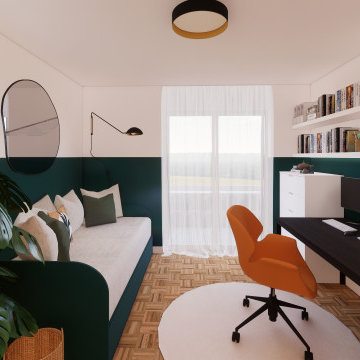
Un espacio dedicado al trabajo desde casa pero convertible en un cuarto de hospedes. La cliente queria un espacio atrevido, que no fuera aburrido, ya que pasaria grande parte de su dia encerrada trabajando. Con visión en tonos verdes, optamos por un tono rico y oscuro, con un gota de azul, para ofrecer un contraste elegante con el suelo original recuperado. La lineal horizontal amplifica nuestra percepción de espacio y crea un fondo de pantalla interesante para las reuniones online. La cliente ha usado uno de sus muebles anteriores, una cama de estudio extensible, que sirve como un sofá lounge durante el uso de trabajo y se convierte en cama en caso de visitas.
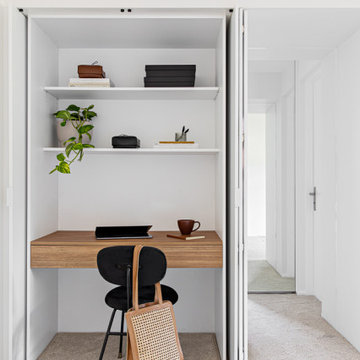
Источник вдохновения для домашнего уюта: кабинет среднего размера в современном стиле с белыми стенами, ковровым покрытием и бежевым полом
Кабинет в современном стиле – фото дизайна интерьера со средним бюджетом
10