Кабинет в классическом стиле с фасадом камина из плитки – фото дизайна интерьера
Сортировать:
Бюджет
Сортировать:Популярное за сегодня
161 - 180 из 182 фото
1 из 3
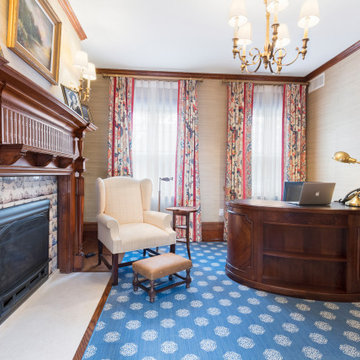
Lovingly restored fireplace mantle complete with a new gas fireplace insert. This home office also features original floors and mouldings.
Идея дизайна: кабинет в классическом стиле с бежевыми стенами, паркетным полом среднего тона, стандартным камином, фасадом камина из плитки, отдельно стоящим рабочим столом и обоями на стенах
Идея дизайна: кабинет в классическом стиле с бежевыми стенами, паркетным полом среднего тона, стандартным камином, фасадом камина из плитки, отдельно стоящим рабочим столом и обоями на стенах
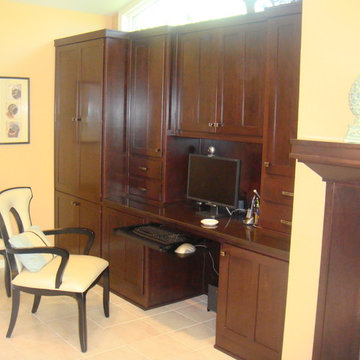
На фото: рабочее место среднего размера в классическом стиле с желтыми стенами, полом из керамической плитки, стандартным камином, фасадом камина из плитки и встроенным рабочим столом
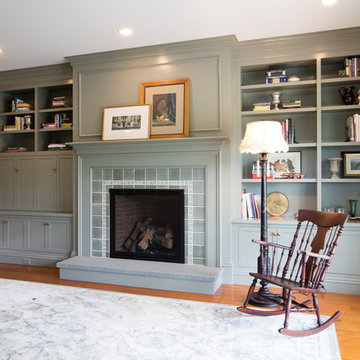
Photograph by Neil Alexander
На фото: кабинет в классическом стиле с коричневыми стенами, паркетным полом среднего тона, стандартным камином и фасадом камина из плитки
На фото: кабинет в классическом стиле с коричневыми стенами, паркетным полом среднего тона, стандартным камином и фасадом камина из плитки
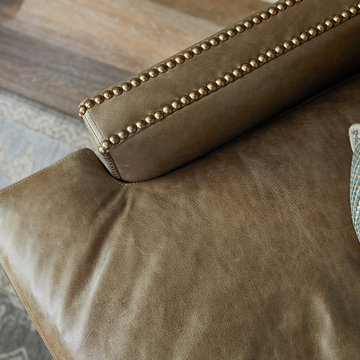
Ashley Avila
Источник вдохновения для домашнего уюта: большой домашняя библиотека в классическом стиле с серыми стенами, паркетным полом среднего тона, стандартным камином, фасадом камина из плитки и отдельно стоящим рабочим столом
Источник вдохновения для домашнего уюта: большой домашняя библиотека в классическом стиле с серыми стенами, паркетным полом среднего тона, стандартным камином, фасадом камина из плитки и отдельно стоящим рабочим столом
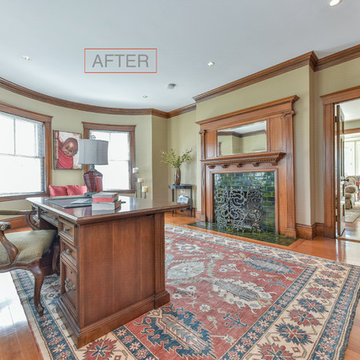
What a view from your desk!
На фото: большое рабочее место в классическом стиле с зелеными стенами, паркетным полом среднего тона, стандартным камином, фасадом камина из плитки и отдельно стоящим рабочим столом с
На фото: большое рабочее место в классическом стиле с зелеными стенами, паркетным полом среднего тона, стандартным камином, фасадом камина из плитки и отдельно стоящим рабочим столом с
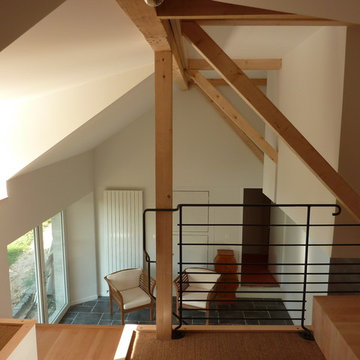
RCA
Идея дизайна: кабинет в классическом стиле с бежевыми стенами, двусторонним камином, фасадом камина из плитки и бежевым полом
Идея дизайна: кабинет в классическом стиле с бежевыми стенами, двусторонним камином, фасадом камина из плитки и бежевым полом
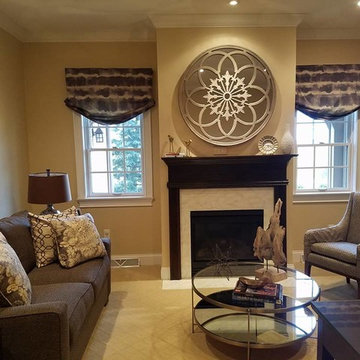
We Painted the existing tile around the fireplace to look like marble and painted the mantel to be a darker warmer wood tone. We also painted the existing built in bookcase a dark gray for a fresh look.
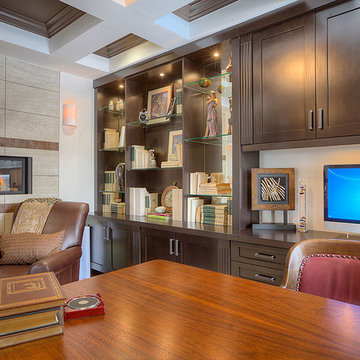
Идея дизайна: большое рабочее место в классическом стиле с белыми стенами, паркетным полом среднего тона, горизонтальным камином, фасадом камина из плитки, встроенным рабочим столом и коричневым полом
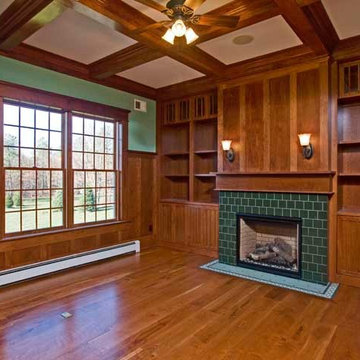
Источник вдохновения для домашнего уюта: кабинет среднего размера в классическом стиле с паркетным полом среднего тона, стандартным камином, фасадом камина из плитки и коричневым полом
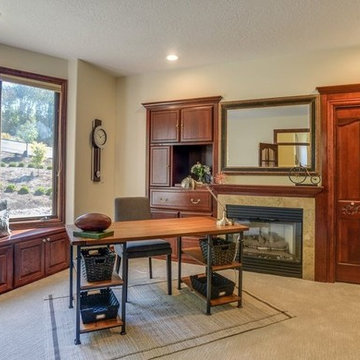
На фото: большой кабинет в классическом стиле с бежевыми стенами, ковровым покрытием, стандартным камином, фасадом камина из плитки, отдельно стоящим рабочим столом и бежевым полом с
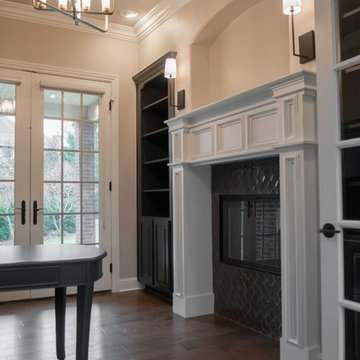
This traditional home was updated with a full interior makeover. Soft gray paint was used throughout with coordinating tile and flooring. Modern light fixtures and hardware completed the new look.
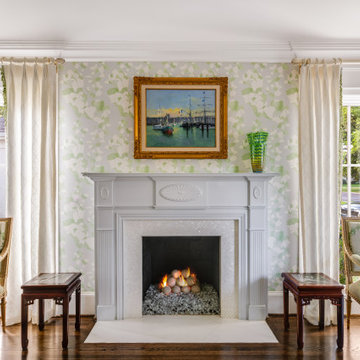
Источник вдохновения для домашнего уюта: кабинет в классическом стиле с зелеными стенами, паркетным полом среднего тона, фасадом камина из плитки, отдельно стоящим рабочим столом, коричневым полом и обоями на стенах
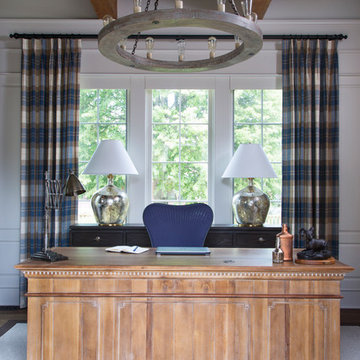
Transitional Denver Home Home Office, Photography by Emily Minton Redfield
Источник вдохновения для домашнего уюта: рабочее место среднего размера в классическом стиле с серыми стенами, темным паркетным полом, стандартным камином, фасадом камина из плитки, отдельно стоящим рабочим столом и коричневым полом
Источник вдохновения для домашнего уюта: рабочее место среднего размера в классическом стиле с серыми стенами, темным паркетным полом, стандартным камином, фасадом камина из плитки, отдельно стоящим рабочим столом и коричневым полом

Builder: J. Peterson Homes
Interior Designer: Francesca Owens
Photographers: Ashley Avila Photography, Bill Hebert, & FulView
Capped by a picturesque double chimney and distinguished by its distinctive roof lines and patterned brick, stone and siding, Rookwood draws inspiration from Tudor and Shingle styles, two of the world’s most enduring architectural forms. Popular from about 1890 through 1940, Tudor is characterized by steeply pitched roofs, massive chimneys, tall narrow casement windows and decorative half-timbering. Shingle’s hallmarks include shingled walls, an asymmetrical façade, intersecting cross gables and extensive porches. A masterpiece of wood and stone, there is nothing ordinary about Rookwood, which combines the best of both worlds.
Once inside the foyer, the 3,500-square foot main level opens with a 27-foot central living room with natural fireplace. Nearby is a large kitchen featuring an extended island, hearth room and butler’s pantry with an adjacent formal dining space near the front of the house. Also featured is a sun room and spacious study, both perfect for relaxing, as well as two nearby garages that add up to almost 1,500 square foot of space. A large master suite with bath and walk-in closet which dominates the 2,700-square foot second level which also includes three additional family bedrooms, a convenient laundry and a flexible 580-square-foot bonus space. Downstairs, the lower level boasts approximately 1,000 more square feet of finished space, including a recreation room, guest suite and additional storage.

Builder: J. Peterson Homes
Interior Designer: Francesca Owens
Photographers: Ashley Avila Photography, Bill Hebert, & FulView
Capped by a picturesque double chimney and distinguished by its distinctive roof lines and patterned brick, stone and siding, Rookwood draws inspiration from Tudor and Shingle styles, two of the world’s most enduring architectural forms. Popular from about 1890 through 1940, Tudor is characterized by steeply pitched roofs, massive chimneys, tall narrow casement windows and decorative half-timbering. Shingle’s hallmarks include shingled walls, an asymmetrical façade, intersecting cross gables and extensive porches. A masterpiece of wood and stone, there is nothing ordinary about Rookwood, which combines the best of both worlds.
Once inside the foyer, the 3,500-square foot main level opens with a 27-foot central living room with natural fireplace. Nearby is a large kitchen featuring an extended island, hearth room and butler’s pantry with an adjacent formal dining space near the front of the house. Also featured is a sun room and spacious study, both perfect for relaxing, as well as two nearby garages that add up to almost 1,500 square foot of space. A large master suite with bath and walk-in closet which dominates the 2,700-square foot second level which also includes three additional family bedrooms, a convenient laundry and a flexible 580-square-foot bonus space. Downstairs, the lower level boasts approximately 1,000 more square feet of finished space, including a recreation room, guest suite and additional storage.
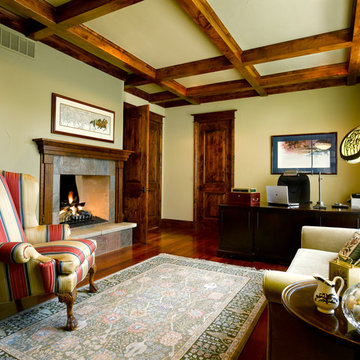
© 5-2008 John Robledo Foto.
Пример оригинального дизайна: большое рабочее место в классическом стиле с бежевыми стенами, темным паркетным полом, стандартным камином, фасадом камина из плитки и отдельно стоящим рабочим столом
Пример оригинального дизайна: большое рабочее место в классическом стиле с бежевыми стенами, темным паркетным полом, стандартным камином, фасадом камина из плитки и отдельно стоящим рабочим столом
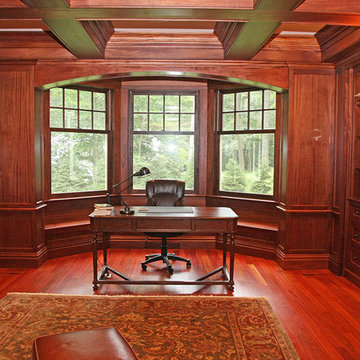
Пример оригинального дизайна: большое рабочее место в классическом стиле с паркетным полом среднего тона, стандартным камином, фасадом камина из плитки, отдельно стоящим рабочим столом и коричневым полом
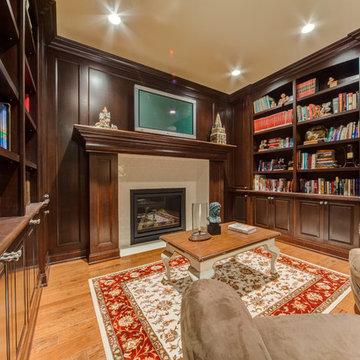
Идея дизайна: огромное рабочее место в классическом стиле с светлым паркетным полом, стандартным камином, фасадом камина из плитки, отдельно стоящим рабочим столом и коричневым полом
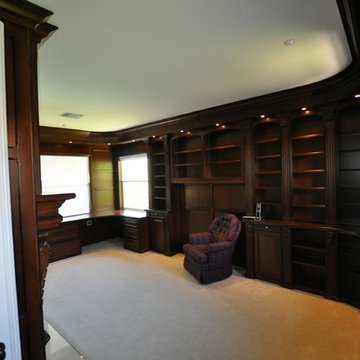
Custom Built in office/library,
На фото: большое рабочее место в классическом стиле с синими стенами, ковровым покрытием, подвесным камином, фасадом камина из плитки и встроенным рабочим столом с
На фото: большое рабочее место в классическом стиле с синими стенами, ковровым покрытием, подвесным камином, фасадом камина из плитки и встроенным рабочим столом с
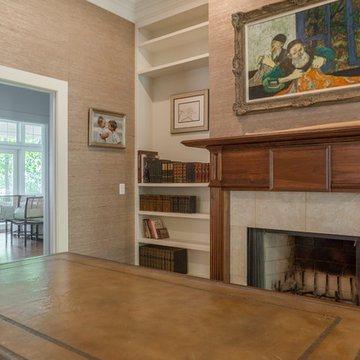
Stephanie Rawlinson
Пример оригинального дизайна: домашняя библиотека в классическом стиле с паркетным полом среднего тона, стандартным камином, фасадом камина из плитки и отдельно стоящим рабочим столом
Пример оригинального дизайна: домашняя библиотека в классическом стиле с паркетным полом среднего тона, стандартным камином, фасадом камина из плитки и отдельно стоящим рабочим столом
Кабинет в классическом стиле с фасадом камина из плитки – фото дизайна интерьера
9