Кабинет с желтыми стенами и разноцветными стенами – фото дизайна интерьера
Сортировать:
Бюджет
Сортировать:Популярное за сегодня
121 - 140 из 3 097 фото
1 из 3
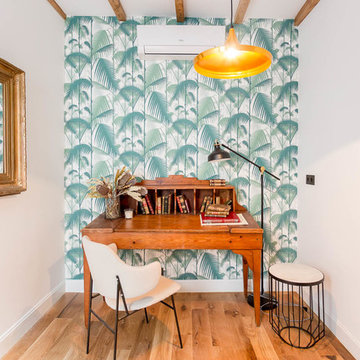
Стильный дизайн: маленькое рабочее место в морском стиле с разноцветными стенами, паркетным полом среднего тона, коричневым полом и отдельно стоящим рабочим столом без камина для на участке и в саду - последний тренд
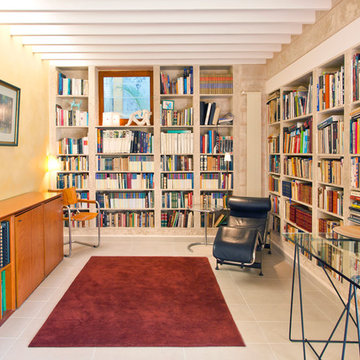
Laura Molina Photography
Источник вдохновения для домашнего уюта: домашняя библиотека среднего размера в стиле фьюжн с разноцветными стенами и отдельно стоящим рабочим столом
Источник вдохновения для домашнего уюта: домашняя библиотека среднего размера в стиле фьюжн с разноцветными стенами и отдельно стоящим рабочим столом
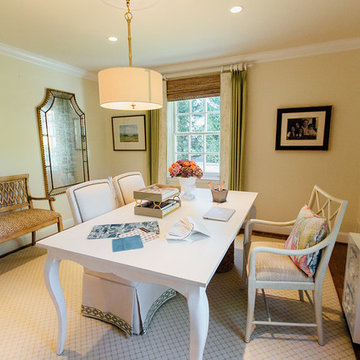
Пример оригинального дизайна: кабинет среднего размера в классическом стиле с местом для рукоделия, желтыми стенами, светлым паркетным полом, отдельно стоящим рабочим столом и коричневым полом без камина
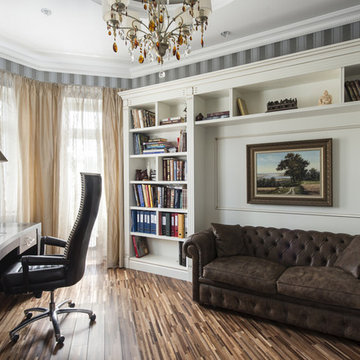
Ajform
Стильный дизайн: рабочее место среднего размера в классическом стиле с разноцветными стенами и отдельно стоящим рабочим столом - последний тренд
Стильный дизайн: рабочее место среднего размера в классическом стиле с разноцветными стенами и отдельно стоящим рабочим столом - последний тренд
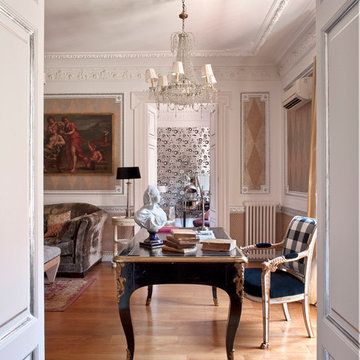
Montse Garriga
Идея дизайна: большое рабочее место в классическом стиле с разноцветными стенами, паркетным полом среднего тона и отдельно стоящим рабочим столом
Идея дизайна: большое рабочее место в классическом стиле с разноцветными стенами, паркетным полом среднего тона и отдельно стоящим рабочим столом
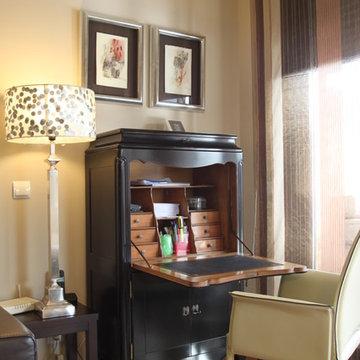
Стильный дизайн: рабочее место среднего размера в классическом стиле с желтыми стенами, паркетным полом среднего тона и встроенным рабочим столом - последний тренд
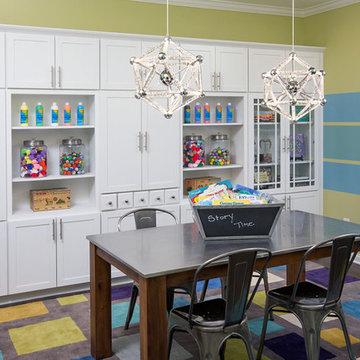
Game Room
На фото: большой кабинет в стиле неоклассика (современная классика) с местом для рукоделия, темным паркетным полом, отдельно стоящим рабочим столом и разноцветными стенами
На фото: большой кабинет в стиле неоклассика (современная классика) с местом для рукоделия, темным паркетным полом, отдельно стоящим рабочим столом и разноцветными стенами
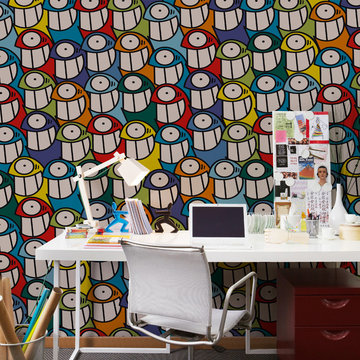
bloompapers.com
Свежая идея для дизайна: рабочее место среднего размера в стиле фьюжн с разноцветными стенами и отдельно стоящим рабочим столом без камина - отличное фото интерьера
Свежая идея для дизайна: рабочее место среднего размера в стиле фьюжн с разноцветными стенами и отдельно стоящим рабочим столом без камина - отличное фото интерьера
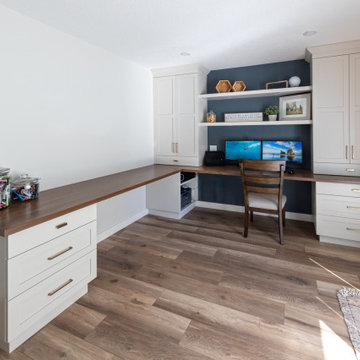
For this special renovation project, our clients had a clear vision of what they wanted their living space to end up looking like, and the end result is truly jaw-dropping. The main floor was completely refreshed and the main living area opened up. The existing vaulted cedar ceilings were refurbished, and a new vaulted cedar ceiling was added above the newly opened up kitchen to match. The kitchen itself was transformed into a gorgeous open entertaining area with a massive island and top-of-the-line appliances that any chef would be proud of. A unique venetian plaster canopy housing the range hood fan sits above the exclusive Italian gas range. The fireplace was refinished with a new wood mantle and stacked stone surround, becoming the centrepiece of the living room, and is complemented by the beautifully refinished parquet wood floors. New hardwood floors were installed throughout the rest of the main floor, and a new railings added throughout. The family room in the back was remodeled with another venetian plaster feature surrounding the fireplace, along with a wood mantle and custom floating shelves on either side. New windows were added to this room allowing more light to come in, and offering beautiful views into the large backyard. A large wrap around custom desk and shelves were added to the den, creating a very functional work space for several people. Our clients are super happy about their renovation and so are we! It turned out beautiful!
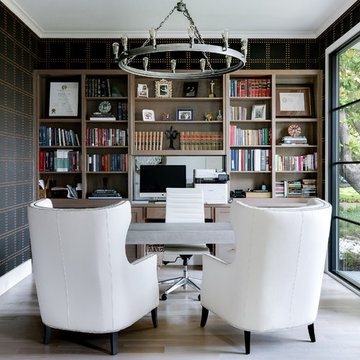
Источник вдохновения для домашнего уюта: домашняя библиотека в средиземноморском стиле с разноцветными стенами, светлым паркетным полом, отдельно стоящим рабочим столом и бежевым полом без камина
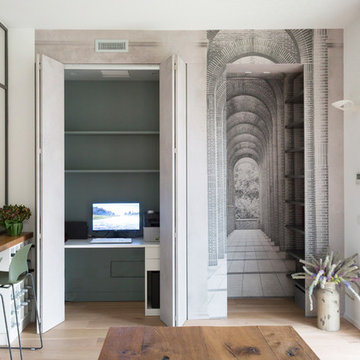
Fotografie Roberta De palo
На фото: большое рабочее место в современном стиле с разноцветными стенами, светлым паркетным полом, встроенным рабочим столом и бежевым полом с
На фото: большое рабочее место в современном стиле с разноцветными стенами, светлым паркетным полом, встроенным рабочим столом и бежевым полом с
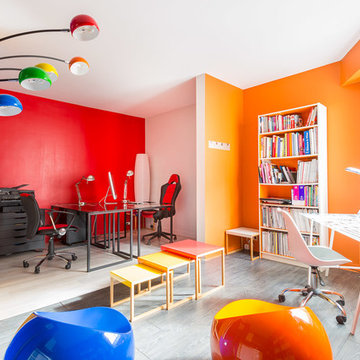
На фото: домашняя библиотека среднего размера в стиле фьюжн с разноцветными стенами, паркетным полом среднего тона, отдельно стоящим рабочим столом и серым полом
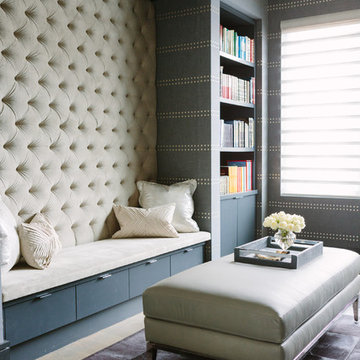
Photo Credit:
Aimée Mazzenga
Свежая идея для дизайна: большое рабочее место в стиле модернизм с разноцветными стенами, паркетным полом среднего тона, встроенным рабочим столом и коричневым полом - отличное фото интерьера
Свежая идея для дизайна: большое рабочее место в стиле модернизм с разноцветными стенами, паркетным полом среднего тона, встроенным рабочим столом и коричневым полом - отличное фото интерьера
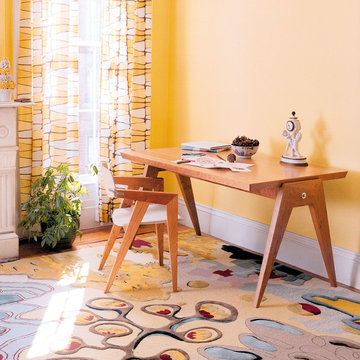
The balance of angles, proportions and structure of this writing table combines luxury with everyday functionality. The Vector writing table is designed by Sherwood Hamill, co-founder of angela adams, and is handcrafted in Portland, Maine. Shown here in Cherry.
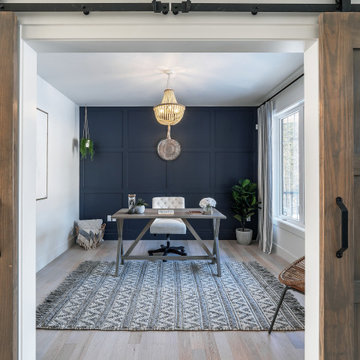
Modern lake house decorated with warm wood tones and blue accents.
Свежая идея для дизайна: большое рабочее место в стиле неоклассика (современная классика) с разноцветными стенами, светлым паркетным полом и отдельно стоящим рабочим столом - отличное фото интерьера
Свежая идея для дизайна: большое рабочее место в стиле неоклассика (современная классика) с разноцветными стенами, светлым паркетным полом и отдельно стоящим рабочим столом - отличное фото интерьера
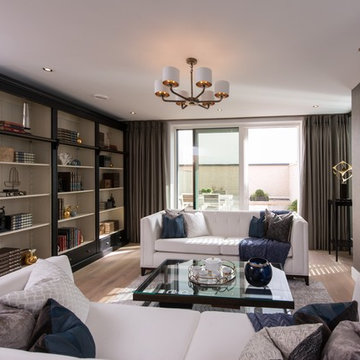
Development: 500 Chiswick High Road
Location: London
Division: Redrow London
House type(s): Townhouse
Room: Living room, lounge
Photographer: Huw Evans
Date: October 2017
Notes: Apartments and Penthouses
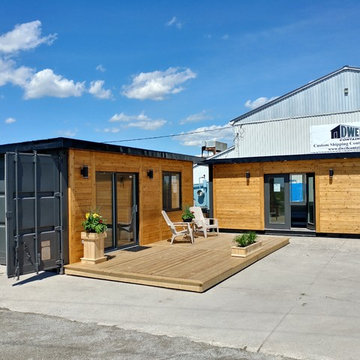
Источник вдохновения для домашнего уюта: маленькая домашняя мастерская в современном стиле с разноцветными стенами, полом из винила, встроенным рабочим столом и разноцветным полом без камина для на участке и в саду
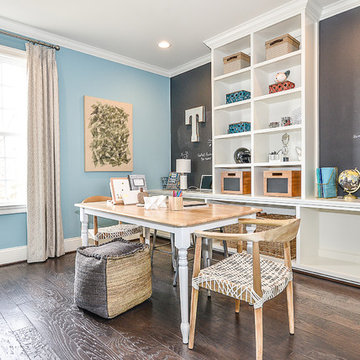
На фото: кабинет среднего размера в стиле неоклассика (современная классика) с местом для рукоделия, разноцветными стенами, темным паркетным полом и отдельно стоящим рабочим столом без камина с

Our Carmel design-build studio was tasked with organizing our client’s basement and main floor to improve functionality and create spaces for entertaining.
In the basement, the goal was to include a simple dry bar, theater area, mingling or lounge area, playroom, and gym space with the vibe of a swanky lounge with a moody color scheme. In the large theater area, a U-shaped sectional with a sofa table and bar stools with a deep blue, gold, white, and wood theme create a sophisticated appeal. The addition of a perpendicular wall for the new bar created a nook for a long banquette. With a couple of elegant cocktail tables and chairs, it demarcates the lounge area. Sliding metal doors, chunky picture ledges, architectural accent walls, and artsy wall sconces add a pop of fun.
On the main floor, a unique feature fireplace creates architectural interest. The traditional painted surround was removed, and dark large format tile was added to the entire chase, as well as rustic iron brackets and wood mantel. The moldings behind the TV console create a dramatic dimensional feature, and a built-in bench along the back window adds extra seating and offers storage space to tuck away the toys. In the office, a beautiful feature wall was installed to balance the built-ins on the other side. The powder room also received a fun facelift, giving it character and glitz.
---
Project completed by Wendy Langston's Everything Home interior design firm, which serves Carmel, Zionsville, Fishers, Westfield, Noblesville, and Indianapolis.
For more about Everything Home, see here: https://everythinghomedesigns.com/
To learn more about this project, see here:
https://everythinghomedesigns.com/portfolio/carmel-indiana-posh-home-remodel
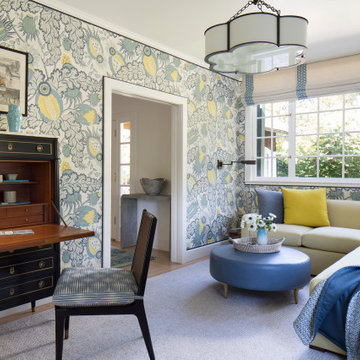
This large gated estate includes one of the original Ross cottages that served as a summer home for people escaping San Francisco's fog. We took the main residence built in 1941 and updated it to the current standards of 2020 while keeping the cottage as a guest house. A massive remodel in 1995 created a classic white kitchen. To add color and whimsy, we installed window treatments fabricated from a Josef Frank citrus print combined with modern furnishings. Throughout the interiors, foliate and floral patterned fabrics and wall coverings blur the inside and outside worlds.
Кабинет с желтыми стенами и разноцветными стенами – фото дизайна интерьера
7