Кабинет с зелеными стенами и светлым паркетным полом – фото дизайна интерьера
Сортировать:
Бюджет
Сортировать:Популярное за сегодня
121 - 140 из 565 фото
1 из 3
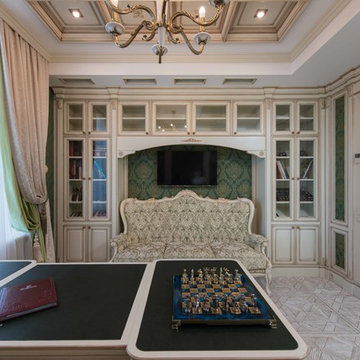
The project «Romantic Classics» (classic interior design of S-Studio, Kyiv) apartments in the heart of Kiev.
Apartments were designed as a harmonious whole space in the classical style, decorated with qualitative materials and fitted out with modern equipment: system of «Smart Light», home cinema, house appliances, central air conditioning, heated floor, etc. Replanning of the apartment was done in accordance with the wishes of customers: combined kitchen and living room have been turned into studio, and a dressing room and a niche have been created for a spacious hallway closet.
The style of design project is a romantic classic. The interior was made in soft pastel colors with elegant decorative ornaments and floral patterns. The traditional stucco elements were applied in the decoration of the classical apartments: cornices, moldings, ceiling rosettes, caissons and a dome decorative motives of which are repeated in the elements of furniture, which are very popular in the classical interior design. Natural walling materials of Lincrusta were used in decorative panels of the bedroom and hall, a wood-panels office were used in the individual design of the study, textile wallpaper of trendy European manufacturers were selected, matching the overall design of the apartment were chosen for the living room and other rooms. Besides, there were elaborated massive parquet floor design and the floor in the living room was decorated with a panno- vignette which was specially created for the classical interior.
The dressing table seperates the bedroom area, which creates a cozy place for a mistress. Daughter’s room was decorated in the style of glamor, selected by her request. Repair work was supervised by Nadiya Samokhina. The following materials were used in the project: Roberto Cavalli, Lincrusta,Versace, Ceracasa,Piemme, Teuco, Eurolegno, Karol Orac Décor, Eijffinger, Monti Napoleone, Sangiordgio
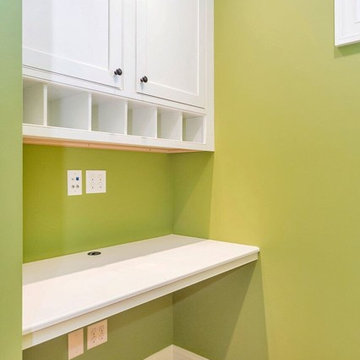
На фото: рабочее место среднего размера в стиле кантри с зелеными стенами, светлым паркетным полом и встроенным рабочим столом без камина
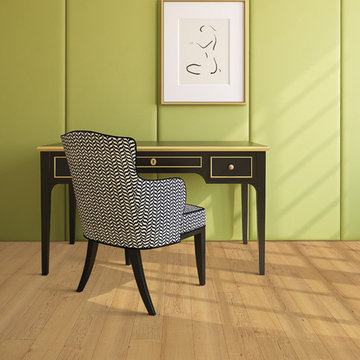
Источник вдохновения для домашнего уюта: рабочее место среднего размера в стиле неоклассика (современная классика) с зелеными стенами, светлым паркетным полом и отдельно стоящим рабочим столом без камина
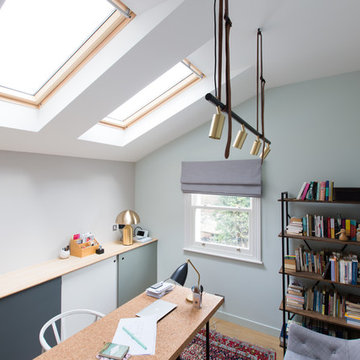
Home office and study with Nordic styling. The cork top desk has bespoke cabinet storage behind it with sliding doors, bespoke made by the My-Studio team. The layout allows for a Danish sofa for relaxing.
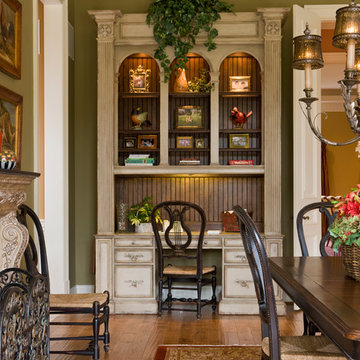
Habersham shelving conveys old world warmth in distressed toned wood.
Photo: Gordon Beall
Стильный дизайн: кабинет среднего размера в стиле рустика с зелеными стенами, встроенным рабочим столом, светлым паркетным полом, стандартным камином и бежевым полом - последний тренд
Стильный дизайн: кабинет среднего размера в стиле рустика с зелеными стенами, встроенным рабочим столом, светлым паркетным полом, стандартным камином и бежевым полом - последний тренд
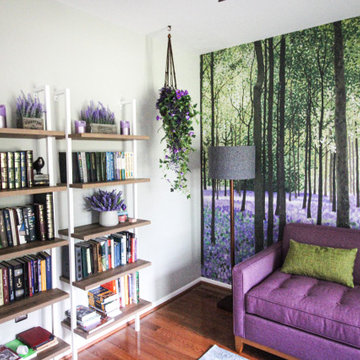
The client asked me to help her with her long time dream to turn one of the guest bedrooms into her own space.
The client explained that her Mom often visit them and they really need a room, which is the cute and cozy office and easily can be transformed into the Guest room for Mama. I asked a few questions to understand the Client's preferable style and favorite colors. She expected fresh colors with some Lilac accents. The room wasn't very big and airy. That is why I suggested to use the the wall murals with the perspective and horizontal line, which will make this room visually deeper and wider. I found this great wallcoverings with the Spring, or summer forest motives. Very important moment is that you can see the forest lit by the bright sun. Very positive mood of this wall mural made this room sunny and airy. I used the colors of Nature: Tree foliage colors in combination with a dark woods. I selected the rug, with repeats blossoming flowers colors. This rug made me feel like the flower's petals scattered to the floor. A biggest color accent of this room is the book folding sofa. The client's Mama now have a very shiny room with a comfortable sofa to sleep on, at the same time my client has a personal space to work, to enjoy while she is reading her favorite books.
.
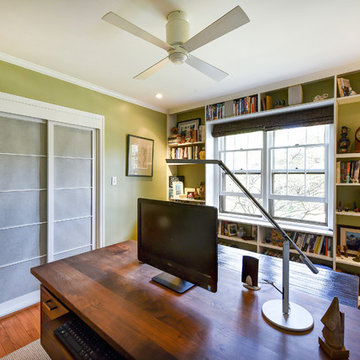
Стильный дизайн: кабинет среднего размера в стиле фьюжн с зелеными стенами, светлым паркетным полом, отдельно стоящим рабочим столом и коричневым полом - последний тренд
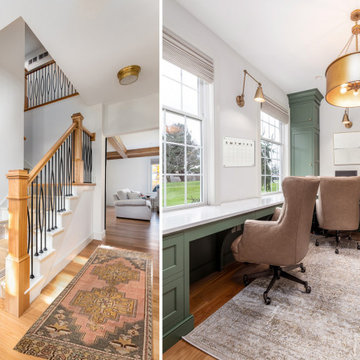
This home office is just of f the refreshed entry hall, new rail and runner brought this back to life, the home office was designed for two.
На фото: кабинет среднего размера в классическом стиле с зелеными стенами, светлым паркетным полом, встроенным рабочим столом и коричневым полом
На фото: кабинет среднего размера в классическом стиле с зелеными стенами, светлым паркетным полом, встроенным рабочим столом и коричневым полом
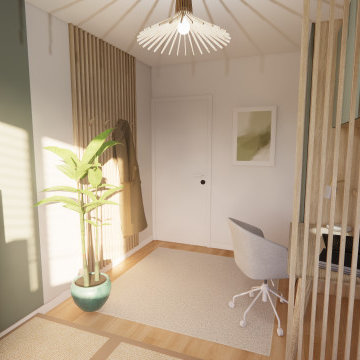
Aménagement d'un bureau/salle de yoga dans un esprit zen et reposant. Avec création de mobilier sur mesure.
Идея дизайна: маленькое рабочее место с зелеными стенами, светлым паркетным полом и отдельно стоящим рабочим столом для на участке и в саду
Идея дизайна: маленькое рабочее место с зелеными стенами, светлым паркетным полом и отдельно стоящим рабочим столом для на участке и в саду
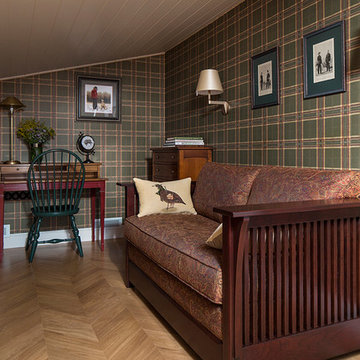
Архитектор, дизайнер Олеся Шляхтина
Источник вдохновения для домашнего уюта: рабочее место в викторианском стиле с зелеными стенами, светлым паркетным полом и отдельно стоящим рабочим столом
Источник вдохновения для домашнего уюта: рабочее место в викторианском стиле с зелеными стенами, светлым паркетным полом и отдельно стоящим рабочим столом
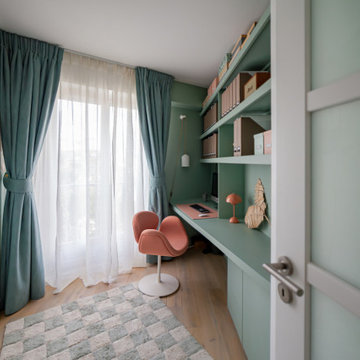
Anne habite ce lieu depuis 10 ans. Son objectif était de s’y sentir mieux.
Les éléments indispensables pour l’émergence de ce
projet ont été la conception, l’échange et le temps.
Chaque détail a été mûri pas à pas.
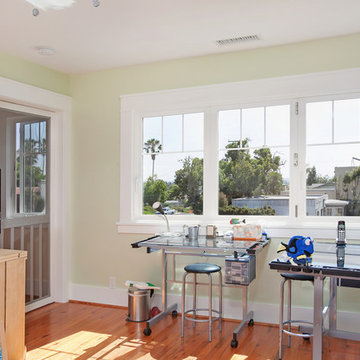
This home office is a brand new addition to a home. This once single story home needed a little more room. An Addition to expand and create a second level happened by adding a staircase and creating this new room. A large window was added to soak in and enjoy that San Diego view. Photos by Preview First
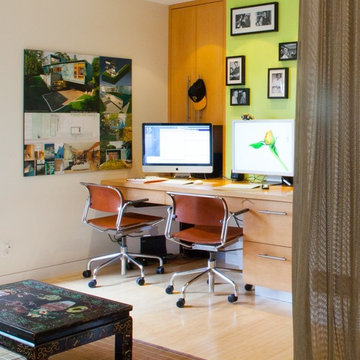
Photo: Jason Snyder © 2013 Houzz
Пример оригинального дизайна: кабинет в современном стиле с зелеными стенами, светлым паркетным полом и встроенным рабочим столом
Пример оригинального дизайна: кабинет в современном стиле с зелеными стенами, светлым паркетным полом и встроенным рабочим столом
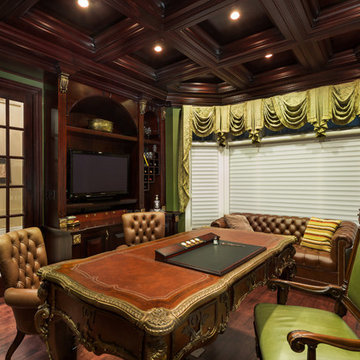
A luxurious home office with an elegant and classic look was custom made to fit this homeowner's needs. With a color scheme of brown and green, the large, classic desk and light brown hardwood floors provide contrast to the luxurious mahogany built-in shelves and ceiling. To add in some color, we used a green leather office chair, green window treatments, and a colorful throw pillow. And finally, for an extremely polished look, we added a leather armchair, leather sofa, recessed lighting, and an entertainment center.
Project designed by Skokie renovation firm, Chi Renovation & Design- general contractors, kitchen and bath remodelers, and design & build company. They serve the Chicagoland area and it's surrounding suburbs, with an emphasis on the North Side and North Shore. You'll find their work from the Loop through Lincoln Park, Skokie, Evanston, Wilmette, and all of the way up to Lake Forest.
For more about Chi Renovation & Design, click here: https://www.chirenovation.com/
To learn more about this project, click here:
https://www.chirenovation.com/portfolio/custom-woodwork-office-closet/
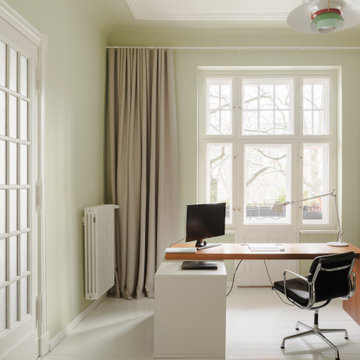
На фото: рабочее место в современном стиле с зелеными стенами, светлым паркетным полом, отдельно стоящим рабочим столом и белым полом с
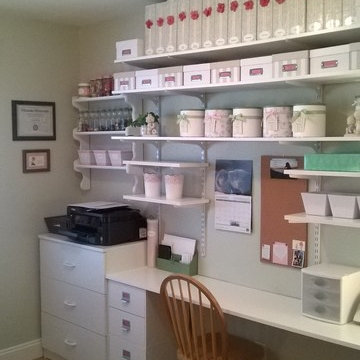
teri manley
Источник вдохновения для домашнего уюта: кабинет среднего размера с зелеными стенами, светлым паркетным полом и отдельно стоящим рабочим столом
Источник вдохновения для домашнего уюта: кабинет среднего размера с зелеными стенами, светлым паркетным полом и отдельно стоящим рабочим столом
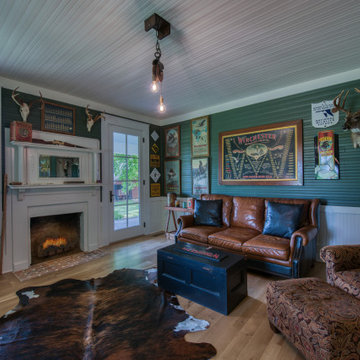
Originally Built in 1903, this century old farmhouse located in Powdersville, SC fortunately retained most of its original materials and details when the client purchased the home. Original features such as the Bead Board Walls and Ceilings, Horizontal Panel Doors and Brick Fireplaces were meticulously restored to the former glory allowing the owner’s goal to be achieved of having the original areas coordinate seamlessly into the new construction.
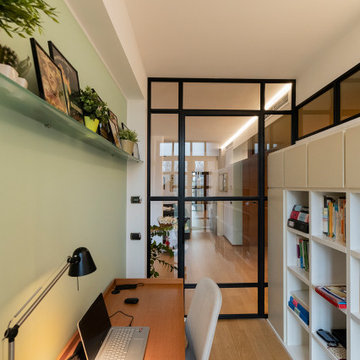
На фото: домашняя мастерская среднего размера в стиле модернизм с зелеными стенами, светлым паркетным полом, отдельно стоящим рабочим столом и коричневым полом
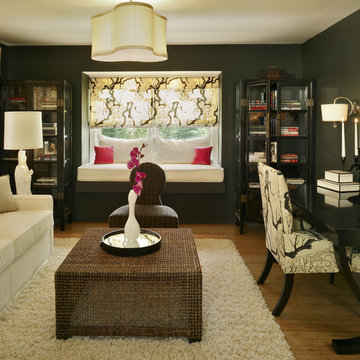
Black walls become cozy when accented with white upholstery in this study
Свежая идея для дизайна: рабочее место в стиле неоклассика (современная классика) с зелеными стенами, светлым паркетным полом и отдельно стоящим рабочим столом - отличное фото интерьера
Свежая идея для дизайна: рабочее место в стиле неоклассика (современная классика) с зелеными стенами, светлым паркетным полом и отдельно стоящим рабочим столом - отличное фото интерьера
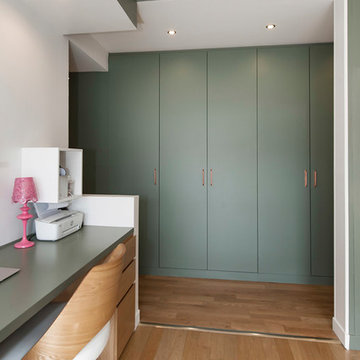
Suite à une nouvelle acquisition cette ancien duplex a été transformé en triplex. Un étage pièce de vie, un étage pour les enfants pré ado et un étage pour les parents. Nous avons travaillé les volumes, la clarté, un look à la fois chaleureux et épuré
Ici nous avons crée un salon pour les enfants dédié à la fois aux devoirs et à la détente
Кабинет с зелеными стенами и светлым паркетным полом – фото дизайна интерьера
7