Кабинет с зелеными стенами и светлым паркетным полом – фото дизайна интерьера
Сортировать:
Бюджет
Сортировать:Популярное за сегодня
41 - 60 из 565 фото
1 из 3
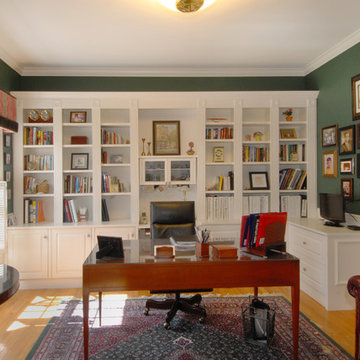
This custom designed and fabricated library and office area provides relaxation while getting work done. Family photos adorn one of the walls. Custom built in wood cabinets and wall paneling.
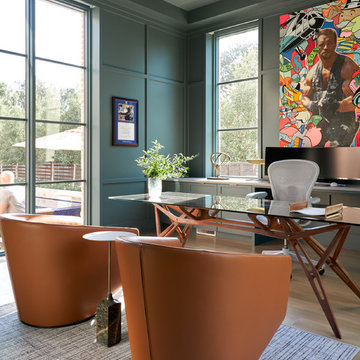
Свежая идея для дизайна: рабочее место среднего размера в стиле неоклассика (современная классика) с зелеными стенами, светлым паркетным полом, отдельно стоящим рабочим столом и бежевым полом без камина - отличное фото интерьера
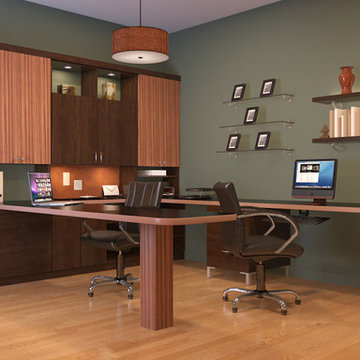
Источник вдохновения для домашнего уюта: рабочее место среднего размера в стиле модернизм с зелеными стенами, светлым паркетным полом и встроенным рабочим столом
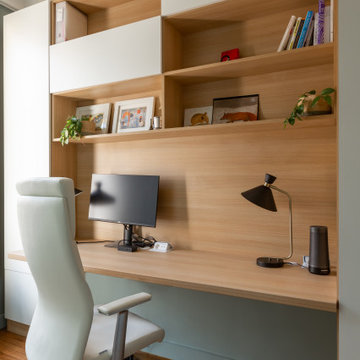
Une maison de maître du XIXème, entièrement rénovée, aménagée et décorée pour démarrer une nouvelle vie. Le RDC est repensé avec de nouveaux espaces de vie et une belle cuisine ouverte ainsi qu’un bureau indépendant. Aux étages, six chambres sont aménagées et optimisées avec deux salles de bains très graphiques. Le tout en parfaite harmonie et dans un style naturellement chic.
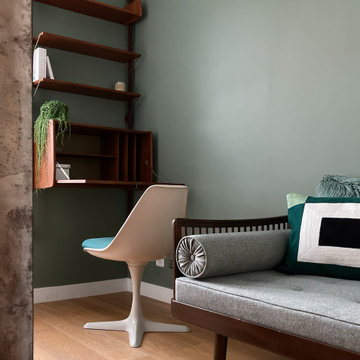
Une belle et grande maison de l’Île Saint Denis, en bord de Seine. Ce qui aura constitué l’un de mes plus gros défis ! Madame aime le pop, le rose, le batik, les 50’s-60’s-70’s, elle est tendre, romantique et tient à quelques références qui ont construit ses souvenirs de maman et d’amoureuse. Monsieur lui, aime le minimalisme, le minéral, l’art déco et les couleurs froides (et le rose aussi quand même!). Tous deux aiment les chats, les plantes, le rock, rire et voyager. Ils sont drôles, accueillants, généreux, (très) patients mais (super) perfectionnistes et parfois difficiles à mettre d’accord ?
Et voilà le résultat : un mix and match de folie, loin de mes codes habituels et du Wabi-sabi pur et dur, mais dans lequel on retrouve l’essence absolue de cette démarche esthétique japonaise : donner leur chance aux objets du passé, respecter les vibrations, les émotions et l’intime conviction, ne pas chercher à copier ou à être « tendance » mais au contraire, ne jamais oublier que nous sommes des êtres uniques qui avons le droit de vivre dans un lieu unique. Que ce lieu est rare et inédit parce que nous l’avons façonné pièce par pièce, objet par objet, motif par motif, accord après accord, à notre image et selon notre cœur. Cette maison de bord de Seine peuplée de trouvailles vintage et d’icônes du design respire la bonne humeur et la complémentarité de ce couple de clients merveilleux qui resteront des amis. Des clients capables de franchir l’Atlantique pour aller chercher des miroirs que je leur ai proposés mais qui, le temps de passer de la conception à la réalisation, sont sold out en France. Des clients capables de passer la journée avec nous sur le chantier, mètre et niveau à la main, pour nous aider à traquer la perfection dans les finitions. Des clients avec qui refaire le monde, dans la quiétude du jardin, un verre à la main, est un pur moment de bonheur. Merci pour votre confiance, votre ténacité et votre ouverture d’esprit. ????
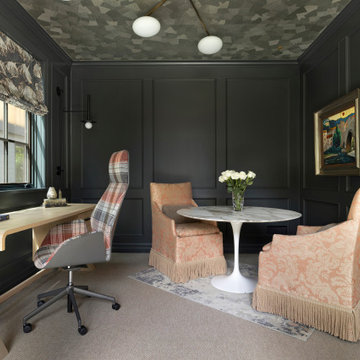
Sumptuous spaces are created throughout the house with the use of dark, moody colors, elegant upholstery with bespoke trim details, unique wall coverings, and natural stone with lots of movement.
The mix of print, pattern, and artwork creates a modern twist on traditional design.
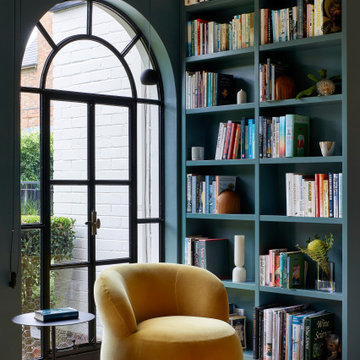
Art deco library featuring a large arched doorway framed by bookcases. Wall and bookcase painted in dark green from Dulux (colour: Coriole). Occasional Joy chair upholstered in elk velvet mustard from Jardan. Flooring in oak wood laid in a herringbone pattern with a matt lacquer for a minimalist styling. The project is a 1930s art deco Spanish mission-style house in Melbourne. See more from our Arch Deco Project.
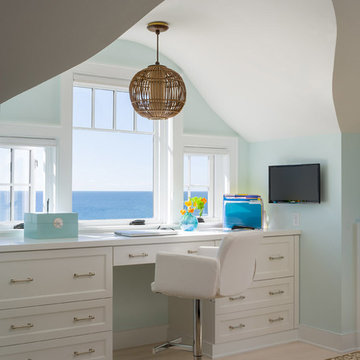
Идея дизайна: рабочее место в морском стиле с зелеными стенами, светлым паркетным полом и встроенным рабочим столом
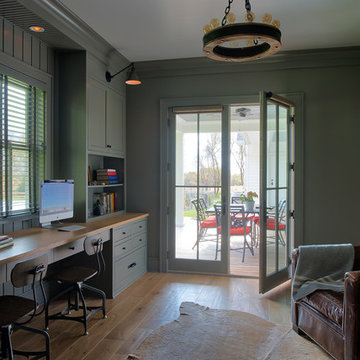
Scott Amundson Photography
На фото: рабочее место в стиле кантри с зелеными стенами, светлым паркетным полом, встроенным рабочим столом и коричневым полом с
На фото: рабочее место в стиле кантри с зелеными стенами, светлым паркетным полом, встроенным рабочим столом и коричневым полом с
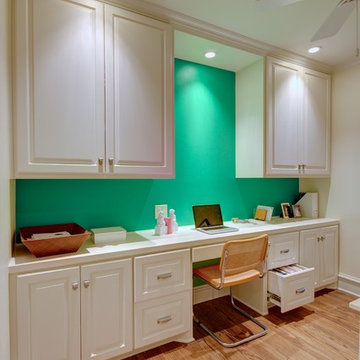
Christopher Davison, AIA
Источник вдохновения для домашнего уюта: рабочее место среднего размера в классическом стиле с зелеными стенами, светлым паркетным полом и встроенным рабочим столом без камина
Источник вдохновения для домашнего уюта: рабочее место среднего размера в классическом стиле с зелеными стенами, светлым паркетным полом и встроенным рабочим столом без камина
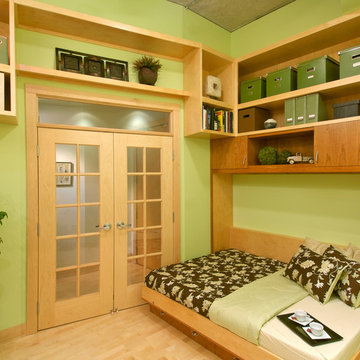
Стильный дизайн: кабинет в современном стиле с зелеными стенами и светлым паркетным полом - последний тренд
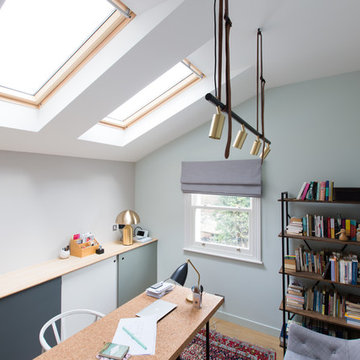
Home office and study with Nordic styling. The cork top desk has bespoke cabinet storage behind it with sliding doors, bespoke made by the My-Studio team. The layout allows for a Danish sofa for relaxing.
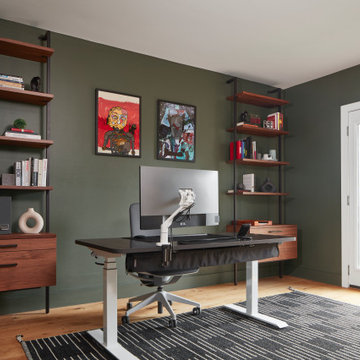
На фото: рабочее место среднего размера в стиле ретро с зелеными стенами, светлым паркетным полом, отдельно стоящим рабочим столом, бежевым полом и обоями на стенах
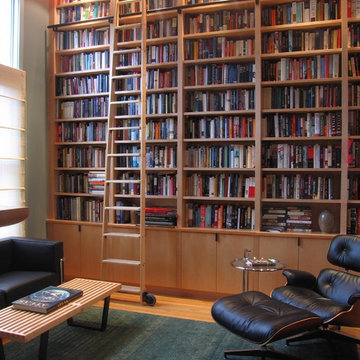
The owner is a single man with an enormous collection of books, so the walls were lined with floor to ceiling bookcases. A rolling ladder makes it possible to reach the upper shelves.
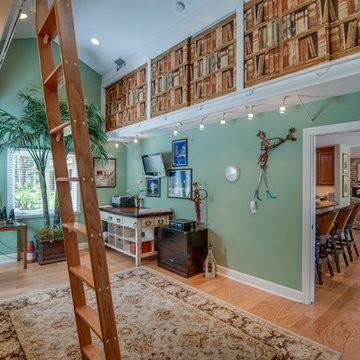
Источник вдохновения для домашнего уюта: большая домашняя мастерская с зелеными стенами, светлым паркетным полом и отдельно стоящим рабочим столом

A book loving family of four, Dan, Julia and their two daughters were looking to add on to and rearrange their three bedroom, one bathroom home to suit their unique needs for places to study, rest, play, and hide and go seek. A generous lot allowed for a addition to the north of the house connecting to the middle bedroom/den, and the design process, while initially motivated by the need for a more spacious and private master bedroom and bathroom, evolved to focus around Dan & Julia distinct desires for home offices.
Dan, a Minnesotan Medievalist, craved a cozy, wood paneled room with a nook for his reading chair and ample space for books, and, Julia, an American Studies professor with a focus on history of progressive children's literature, imagined a bright and airy space with plenty of shelf and desk space where she could peacefully focus on her latest project. What resulted was an addition with two offices, one upstairs, one downstairs, that were animated very differently by the presence of the connecting stair--Dan's reading nook nestled under the stair and Julia's office defined by a custom bookshelf stair rail that gave her plenty of storage down low and a sense of spaciousness above. A generous corridor with large windows on both sides serves as the transitional space between the addition and the original house as well as impromptu yoga room. The master suite extends from the end of the corridor towards the street creating a sense of separation from the original house which was remodeled to create a variety of family rooms and utility spaces including a small "office" for the girls, an entry hall with storage for shoes and jackets, a mud room, a new linen closet, an improved great room that reused an original window that had to be removed to connect to the addition. A palette of local and reclaimed wood provide prominent accents throughout the house including pecan flooring in the addition, barn doors faced with reclaimed pine flooring, reused solid wood doors from the original house, and shiplap paneling that was reclaimed during remodel.
Photography by: Michael Hsu
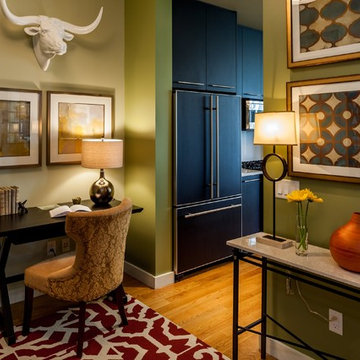
Elliott Schofield
Пример оригинального дизайна: рабочее место среднего размера в современном стиле с зелеными стенами, светлым паркетным полом и отдельно стоящим рабочим столом без камина
Пример оригинального дизайна: рабочее место среднего размера в современном стиле с зелеными стенами, светлым паркетным полом и отдельно стоящим рабочим столом без камина
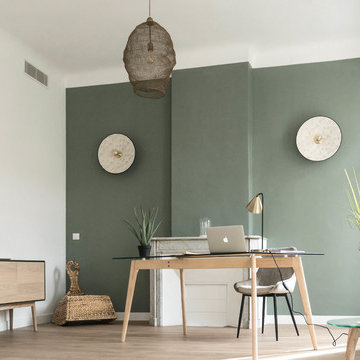
На фото: рабочее место среднего размера в скандинавском стиле с зелеными стенами, светлым паркетным полом, отдельно стоящим рабочим столом, стандартным камином, фасадом камина из камня и бежевым полом с
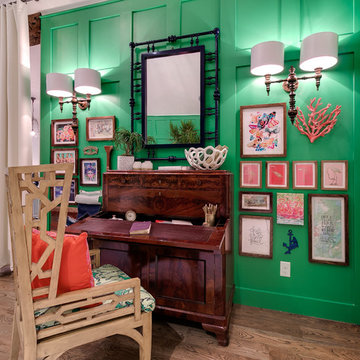
Пример оригинального дизайна: домашняя мастерская в морском стиле с зелеными стенами, светлым паркетным полом и отдельно стоящим рабочим столом
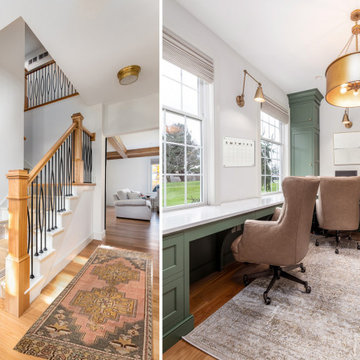
This home office is just of f the refreshed entry hall, new rail and runner brought this back to life, the home office was designed for two.
На фото: кабинет среднего размера в классическом стиле с зелеными стенами, светлым паркетным полом, встроенным рабочим столом и коричневым полом
На фото: кабинет среднего размера в классическом стиле с зелеными стенами, светлым паркетным полом, встроенным рабочим столом и коричневым полом
Кабинет с зелеными стенами и светлым паркетным полом – фото дизайна интерьера
3