Кабинет с зелеными стенами и отдельно стоящим рабочим столом – фото дизайна интерьера
Сортировать:
Бюджет
Сортировать:Популярное за сегодня
121 - 140 из 2 057 фото
1 из 3
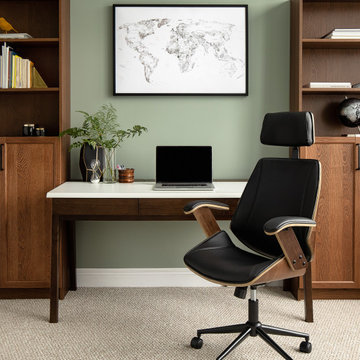
This modern townhome in Vaughan received some mid-century modern flair and some really fun wallpaper.
The large open concept living room was challenging in terms of creating a successful layout and we addressed it by bringing a large sectional closer to the center of the room rather than anchoring it against walls. Plenty of circulation space for a sideboard with a beautiful vinyl player, a collection of tall architectural prints and an eight foot tall floor lamp bring the eye up a double story living space.
Fun wallpaper creates a long feature wall in the living and dining area with a geometric pattern that brings some movement to the room and is also mirrored in the kitchen backsplash and sideboard veneer.
We designed a bedroom with the perfect shade of blue that will age nicely with our client’s young son along with a calming study perfect for getting some work done.
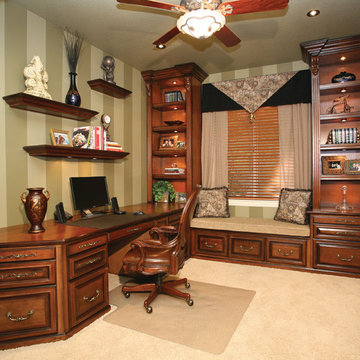
Beautiful traditional office with built-in window seat and custom window treatment. Floating wall shelves with task lights. Individually lighted display shelves. traditional antique finish.
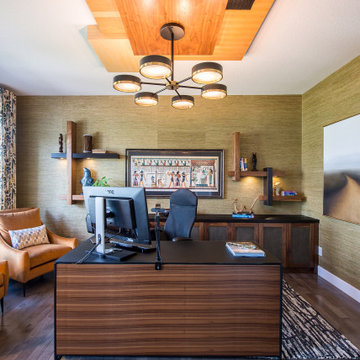
The home owner often felt cold while working in his office. This was addressed by using warm and inviting tones, by wrapping the walls in grass cloth, and adding a plush area carpet. Custom drapes not only added warmth but added colour. By using a variety of woods and techniques (Shou Sugi Ban); this custom wood ceiling feature creates a luxurious and dramatic statement in the office.
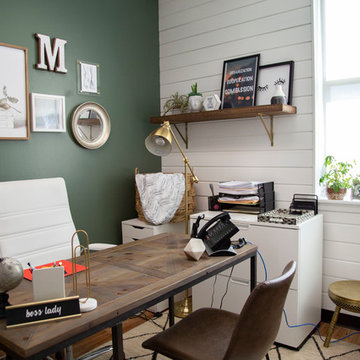
На фото: рабочее место среднего размера в стиле неоклассика (современная классика) с зелеными стенами, паркетным полом среднего тона, отдельно стоящим рабочим столом и коричневым полом без камина
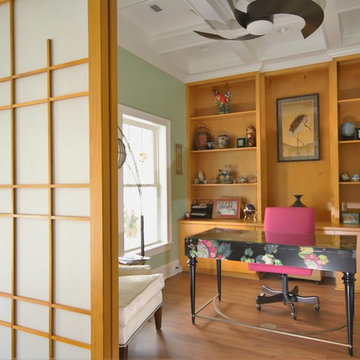
Upon opening the Shoji doors you'll find a beautiful hand-paint black lacquered desk with a coordinating hot pink chair, matching the brightly painted flowers on the desk. This Asian inspired office is fit for a queen and is complete with all of the Asian artwork and treasures collected from her world travels. Custom cabinetry was designed to house a printer, filing cabinets and office storage. A floor outlet was placed under the desk to power her laptop. A contemporary, sleek fan and a coffered ceiling set the tone for an amazing office.
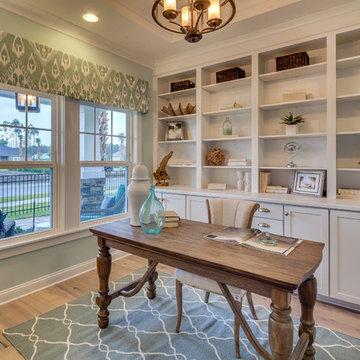
Dream Finders Homes, Boca II, Study-living room
Источник вдохновения для домашнего уюта: рабочее место в морском стиле с зелеными стенами, светлым паркетным полом и отдельно стоящим рабочим столом
Источник вдохновения для домашнего уюта: рабочее место в морском стиле с зелеными стенами, светлым паркетным полом и отдельно стоящим рабочим столом
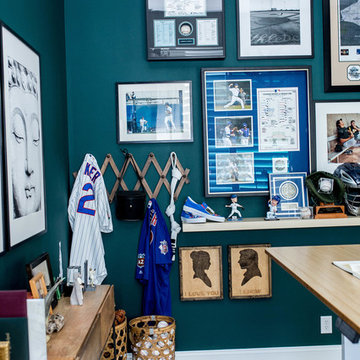
This office hosts a baseball memorabilia but in an eclectic and thought out way.
Идея дизайна: рабочее место среднего размера в стиле фьюжн с зелеными стенами, светлым паркетным полом и отдельно стоящим рабочим столом
Идея дизайна: рабочее место среднего размера в стиле фьюжн с зелеными стенами, светлым паркетным полом и отдельно стоящим рабочим столом
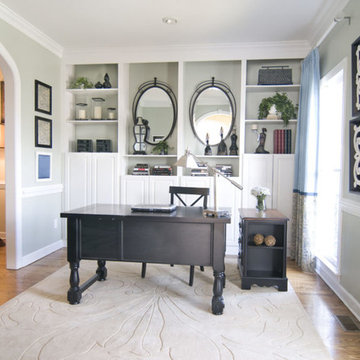
Идея дизайна: кабинет среднего размера в современном стиле с зелеными стенами, отдельно стоящим рабочим столом и коричневым полом
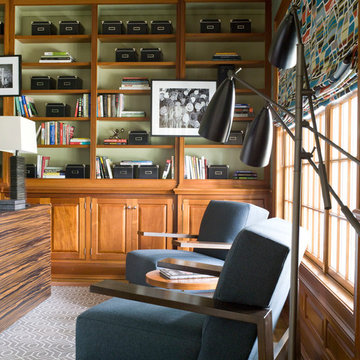
Photographed by John Gruen
Идея дизайна: домашняя библиотека в современном стиле с зелеными стенами, ковровым покрытием, отдельно стоящим рабочим столом и серым полом
Идея дизайна: домашняя библиотека в современном стиле с зелеными стенами, ковровым покрытием, отдельно стоящим рабочим столом и серым полом
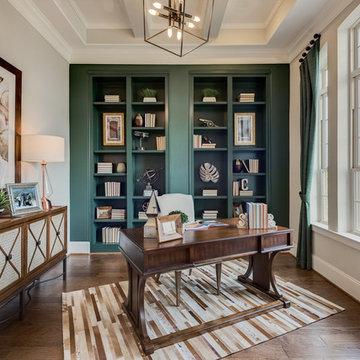
Built by David Weekley Homes Houston
Идея дизайна: кабинет в стиле неоклассика (современная классика) с зелеными стенами, темным паркетным полом, отдельно стоящим рабочим столом и коричневым полом
Идея дизайна: кабинет в стиле неоклассика (современная классика) с зелеными стенами, темным паркетным полом, отдельно стоящим рабочим столом и коричневым полом

Warm and inviting this new construction home, by New Orleans Architect Al Jones, and interior design by Bradshaw Designs, lives as if it's been there for decades. Charming details provide a rich patina. The old Chicago brick walls, the white slurried brick walls, old ceiling beams, and deep green paint colors, all add up to a house filled with comfort and charm for this dear family.
Lead Designer: Crystal Romero; Designer: Morgan McCabe; Photographer: Stephen Karlisch; Photo Stylist: Melanie McKinley.
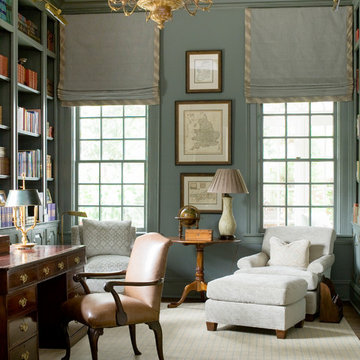
На фото: рабочее место среднего размера в классическом стиле с зелеными стенами и отдельно стоящим рабочим столом с
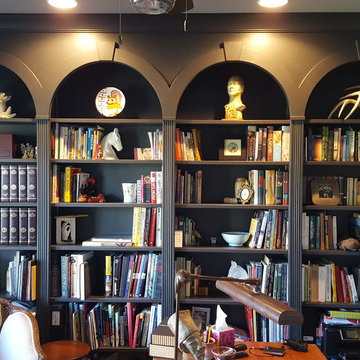
Свежая идея для дизайна: домашняя библиотека среднего размера в викторианском стиле с зелеными стенами и отдельно стоящим рабочим столом - отличное фото интерьера
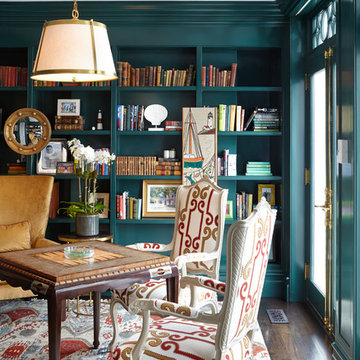
На фото: рабочее место в классическом стиле с зелеными стенами, темным паркетным полом и отдельно стоящим рабочим столом с

Идея дизайна: рабочее место среднего размера в стиле неоклассика (современная классика) с зелеными стенами, паркетным полом среднего тона, стандартным камином, фасадом камина из камня, отдельно стоящим рабочим столом, коричневым полом, сводчатым потолком и панелями на части стены

На фото: кабинет среднего размера в стиле неоклассика (современная классика) с зелеными стенами, паркетным полом среднего тона, отдельно стоящим рабочим столом и коричневым полом
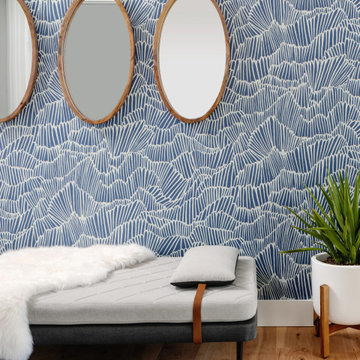
Our Austin studio decided to go bold with this project by ensuring that each space had a unique identity in the Mid-Century Modern style bathroom, butler's pantry, and mudroom. We covered the bathroom walls and flooring with stylish beige and yellow tile that was cleverly installed to look like two different patterns. The mint cabinet and pink vanity reflect the mid-century color palette. The stylish knobs and fittings add an extra splash of fun to the bathroom.
The butler's pantry is located right behind the kitchen and serves multiple functions like storage, a study area, and a bar. We went with a moody blue color for the cabinets and included a raw wood open shelf to give depth and warmth to the space. We went with some gorgeous artistic tiles that create a bold, intriguing look in the space.
In the mudroom, we used siding materials to create a shiplap effect to create warmth and texture – a homage to the classic Mid-Century Modern design. We used the same blue from the butler's pantry to create a cohesive effect. The large mint cabinets add a lighter touch to the space.
---
Project designed by the Atomic Ranch featured modern designers at Breathe Design Studio. From their Austin design studio, they serve an eclectic and accomplished nationwide clientele including in Palm Springs, LA, and the San Francisco Bay Area.
For more about Breathe Design Studio, see here: https://www.breathedesignstudio.com/
To learn more about this project, see here:
https://www.breathedesignstudio.com/atomic-ranch
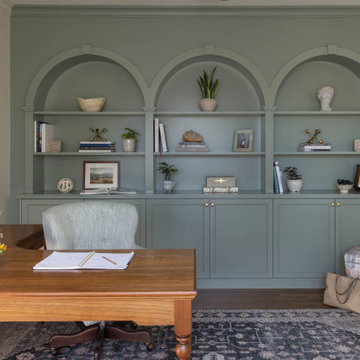
This Piedmont family wanted a home design that would be welcoming, kid-friendly, pet-friendly, and fit their busy lifestyle. They tasked us with coming in (virtually) to source all the furnishings, lighting, textiles, finishes, paint colors, and more for the entire home.
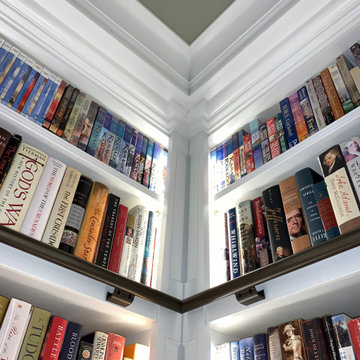
Пример оригинального дизайна: домашняя библиотека среднего размера в классическом стиле с зелеными стенами, паркетным полом среднего тона, отдельно стоящим рабочим столом, оранжевым полом, кессонным потолком и панелями на части стены
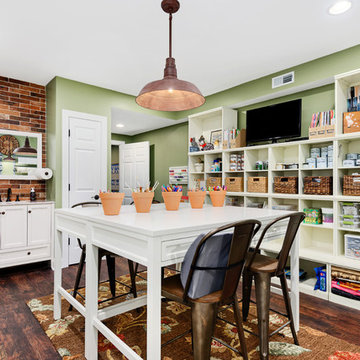
Craft Room
Пример оригинального дизайна: кабинет в стиле кантри с местом для рукоделия, зелеными стенами, темным паркетным полом и отдельно стоящим рабочим столом
Пример оригинального дизайна: кабинет в стиле кантри с местом для рукоделия, зелеными стенами, темным паркетным полом и отдельно стоящим рабочим столом
Кабинет с зелеными стенами и отдельно стоящим рабочим столом – фото дизайна интерьера
7