Кабинет с зелеными стенами и отдельно стоящим рабочим столом – фото дизайна интерьера
Сортировать:
Бюджет
Сортировать:Популярное за сегодня
81 - 100 из 2 057 фото
1 из 3
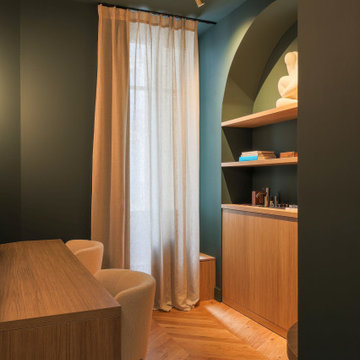
Cet ancien cabinet d’avocat dans le quartier du carré d’or, laissé à l’abandon, avait besoin d’attention. Notre intervention a consisté en une réorganisation complète afin de créer un appartement familial avec un décor épuré et contemplatif qui fasse appel à tous nos sens. Nous avons souhaité mettre en valeur les éléments de l’architecture classique de l’immeuble, en y ajoutant une atmosphère minimaliste et apaisante. En très mauvais état, une rénovation lourde et structurelle a été nécessaire, comprenant la totalité du plancher, des reprises en sous-œuvre, la création de points d’eau et d’évacuations.
Les espaces de vie, relèvent d’un savant jeu d’organisation permettant d’obtenir des perspectives multiples. Le grand hall d’entrée a été réduit, au profit d’un toilette singulier, hors du temps, tapissé de fleurs et d’un nez de cloison faisant office de frontière avec la grande pièce de vie. Le grand placard d’entrée comprenant la buanderie a été réalisé en bois de noyer par nos artisans menuisiers. Celle-ci a été délimitée au sol par du terrazzo blanc Carrara et de fines baguettes en laiton.
La grande pièce de vie est désormais le cœur de l’appartement. Pour y arriver, nous avons dû réunir quatre pièces et un couloir pour créer un triple séjour, comprenant cuisine, salle à manger et salon. La cuisine a été organisée autour d’un grand îlot mêlant du quartzite Taj Mahal et du bois de noyer. Dans la majestueuse salle à manger, la cheminée en marbre a été effacée au profit d’un mur en arrondi et d’une fenêtre qui illumine l’espace. Côté salon a été créé une alcôve derrière le canapé pour y intégrer une bibliothèque. L’ensemble est posé sur un parquet en chêne pointe de Hongris 38° spécialement fabriqué pour cet appartement. Nos artisans staffeurs ont réalisés avec détails l’ensemble des corniches et cimaises de l’appartement, remettant en valeur l’aspect bourgeois.
Un peu à l’écart, la chambre des enfants intègre un lit superposé dans l’alcôve tapissée d’une nature joueuse où les écureuils se donnent à cœur joie dans une partie de cache-cache sauvage. Pour pénétrer dans la suite parentale, il faut tout d’abord longer la douche qui se veut audacieuse avec un carrelage zellige vert bouteille et un receveur noir. De plus, le dressing en chêne cloisonne la chambre de la douche. De son côté, le bureau a pris la place de l’ancien archivage, et le vert Thé de Chine recouvrant murs et plafond, contraste avec la tapisserie feuillage pour se plonger dans cette parenthèse de douceur.
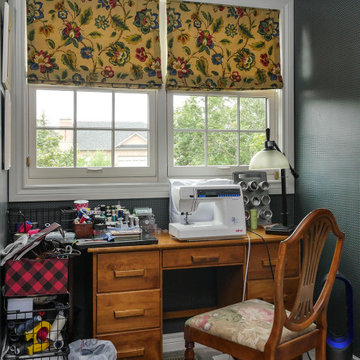
Two new double hung windows we installed in this wonderful sewing room. This cozy space with plush carpeting and rich wallpaper looks lovely with these new white windows with colonial grilles, letting in lots of light and providing a traditional look. Explore all the windows options we have available at Renewal by Andersen of Greater Toronto, serving most of Ontario.
. . . . . . . . . .
Our windows come in a variety of styles and colors -- Contact Us Today! 844-819-3040
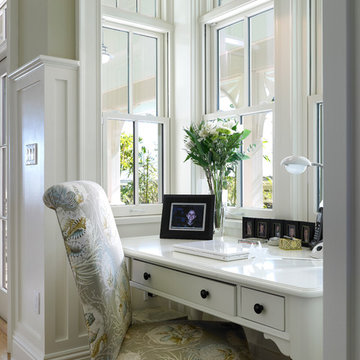
This photo shows the cozy desk nook that is bumped out from the great-room/living-room. From the desk the owners have a view of the water.
Идея дизайна: маленький кабинет в морском стиле с зелеными стенами, паркетным полом среднего тона, отдельно стоящим рабочим столом и коричневым полом без камина для на участке и в саду
Идея дизайна: маленький кабинет в морском стиле с зелеными стенами, паркетным полом среднего тона, отдельно стоящим рабочим столом и коричневым полом без камина для на участке и в саду
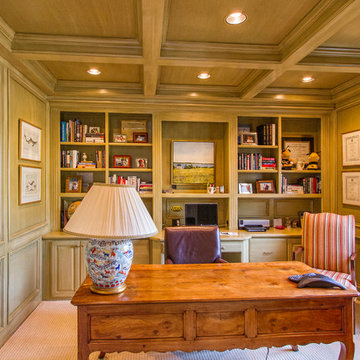
Wayde Carroll
Пример оригинального дизайна: рабочее место среднего размера в классическом стиле с зелеными стенами, ковровым покрытием, отдельно стоящим рабочим столом и бежевым полом без камина
Пример оригинального дизайна: рабочее место среднего размера в классическом стиле с зелеными стенами, ковровым покрытием, отдельно стоящим рабочим столом и бежевым полом без камина
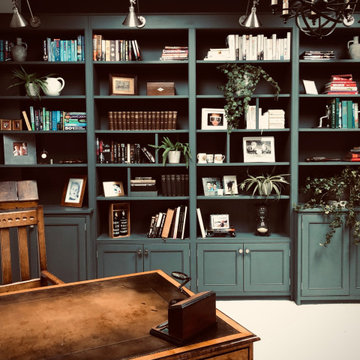
Green grey traditional style cabinets and bookcases filled with books, plants and photographs.
Источник вдохновения для домашнего уюта: маленькое рабочее место в классическом стиле с зелеными стенами, ковровым покрытием, отдельно стоящим рабочим столом и бежевым полом для на участке и в саду
Источник вдохновения для домашнего уюта: маленькое рабочее место в классическом стиле с зелеными стенами, ковровым покрытием, отдельно стоящим рабочим столом и бежевым полом для на участке и в саду
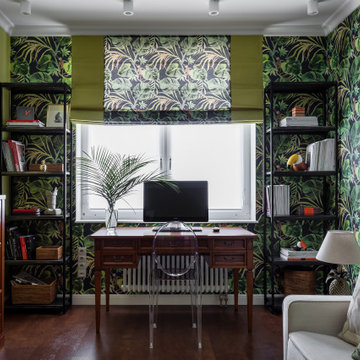
Кабинет в колониальном стиле служит также гостевой комнатой.
Идея дизайна: большое рабочее место в восточном стиле с зелеными стенами, пробковым полом, отдельно стоящим рабочим столом, коричневым полом и обоями на стенах
Идея дизайна: большое рабочее место в восточном стиле с зелеными стенами, пробковым полом, отдельно стоящим рабочим столом, коричневым полом и обоями на стенах
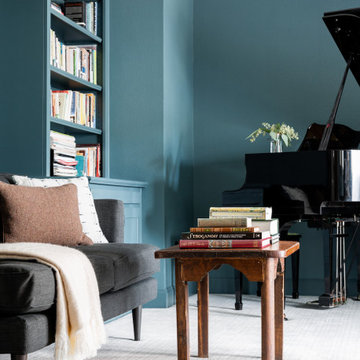
Photo By: Jen Morley Burner
Пример оригинального дизайна: большое рабочее место в стиле неоклассика (современная классика) с зелеными стенами, ковровым покрытием, отдельно стоящим рабочим столом и серым полом без камина
Пример оригинального дизайна: большое рабочее место в стиле неоклассика (современная классика) с зелеными стенами, ковровым покрытием, отдельно стоящим рабочим столом и серым полом без камина
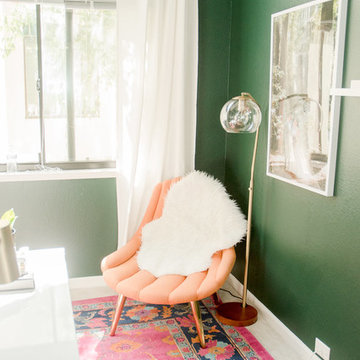
Quiana Marie Photography
Bohemian + Eclectic Design
Свежая идея для дизайна: маленькая домашняя мастерская в стиле фьюжн с зелеными стенами, ковровым покрытием, отдельно стоящим рабочим столом и розовым полом для на участке и в саду - отличное фото интерьера
Свежая идея для дизайна: маленькая домашняя мастерская в стиле фьюжн с зелеными стенами, ковровым покрытием, отдельно стоящим рабочим столом и розовым полом для на участке и в саду - отличное фото интерьера
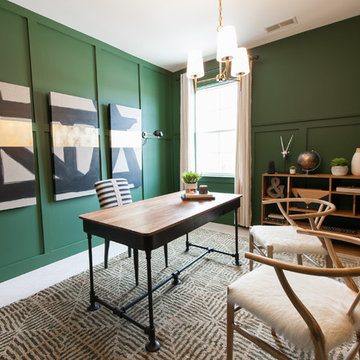
Пример оригинального дизайна: рабочее место в современном стиле с зелеными стенами, ковровым покрытием, отдельно стоящим рабочим столом и бежевым полом без камина
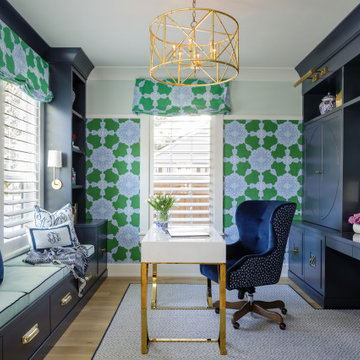
Идея дизайна: рабочее место в стиле неоклассика (современная классика) с зелеными стенами, паркетным полом среднего тона, отдельно стоящим рабочим столом, коричневым полом и обоями на стенах
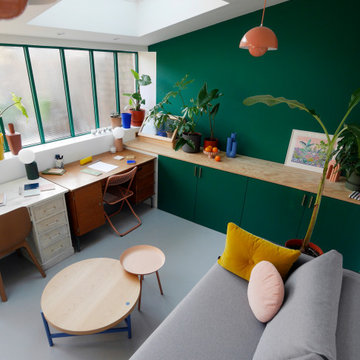
Идея дизайна: кабинет среднего размера в стиле модернизм с местом для рукоделия, зелеными стенами, бетонным полом, отдельно стоящим рабочим столом и серым полом
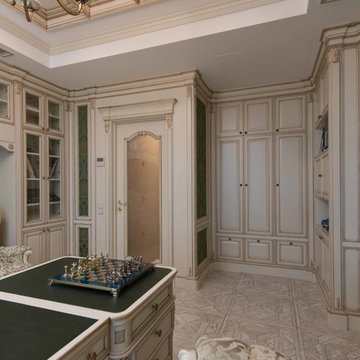
The project «Romantic Classics» (classic interior design of S-Studio, Kyiv) apartments in the heart of Kiev.
Apartments were designed as a harmonious whole space in the classical style, decorated with qualitative materials and fitted out with modern equipment: system of «Smart Light», home cinema, house appliances, central air conditioning, heated floor, etc. Replanning of the apartment was done in accordance with the wishes of customers: combined kitchen and living room have been turned into studio, and a dressing room and a niche have been created for a spacious hallway closet.
The style of design project is a romantic classic. The interior was made in soft pastel colors with elegant decorative ornaments and floral patterns. The traditional stucco elements were applied in the decoration of the classical apartments: cornices, moldings, ceiling rosettes, caissons and a dome decorative motives of which are repeated in the elements of furniture, which are very popular in the classical interior design. Natural walling materials of Lincrusta were used in decorative panels of the bedroom and hall, a wood-panels office were used in the individual design of the study, textile wallpaper of trendy European manufacturers were selected, matching the overall design of the apartment were chosen for the living room and other rooms. Besides, there were elaborated massive parquet floor design and the floor in the living room was decorated with a panno- vignette which was specially created for the classical interior.
The dressing table seperates the bedroom area, which creates a cozy place for a mistress. Daughter’s room was decorated in the style of glamor, selected by her request. Repair work was supervised by Nadiya Samokhina. The following materials were used in the project: Roberto Cavalli, Lincrusta,Versace, Ceracasa,Piemme, Teuco, Eurolegno, Karol Orac Décor, Eijffinger, Monti Napoleone, Sangiordgio
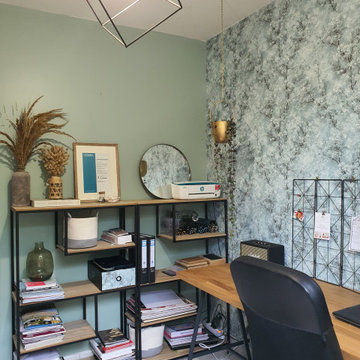
Dans une ambiance douce et lumineuse ce bureau donne envie de travailler.
Источник вдохновения для домашнего уюта: маленькое рабочее место в скандинавском стиле с зелеными стенами, полом из керамогранита, отдельно стоящим рабочим столом, белым полом и обоями на стенах для на участке и в саду
Источник вдохновения для домашнего уюта: маленькое рабочее место в скандинавском стиле с зелеными стенами, полом из керамогранита, отдельно стоящим рабочим столом, белым полом и обоями на стенах для на участке и в саду
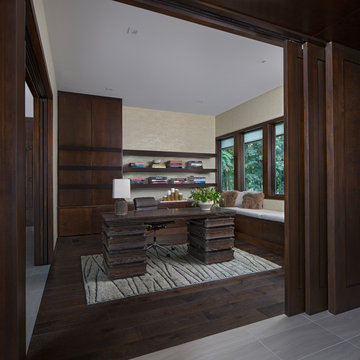
Photos by Beth Singer
Architecture/Build: Luxe Homes Design Build
Свежая идея для дизайна: рабочее место среднего размера в стиле модернизм с зелеными стенами, темным паркетным полом, отдельно стоящим рабочим столом и коричневым полом - отличное фото интерьера
Свежая идея для дизайна: рабочее место среднего размера в стиле модернизм с зелеными стенами, темным паркетным полом, отдельно стоящим рабочим столом и коричневым полом - отличное фото интерьера
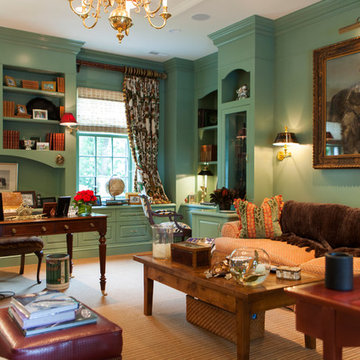
Home Office | Charles Barnes
На фото: большое рабочее место в классическом стиле с зелеными стенами, ковровым покрытием и отдельно стоящим рабочим столом без камина с
На фото: большое рабочее место в классическом стиле с зелеными стенами, ковровым покрытием и отдельно стоящим рабочим столом без камина с

The home office featured here serves as a design studio. We went with a rich deep green paint for the walls and for the feature we added this Damask wallpaper. The custom wood work featured, runs the entire span of the space. The cinnamon color stain in on the wood is the perfect compliment to the shades of red and gold found throughout the wallpaper. We couldn't find a conference room that would fit exactly. So we located this light blonde stained dining table, that serves two purposes. The table serves as a desk for daily workspace and as a conference table for client and team meetings.
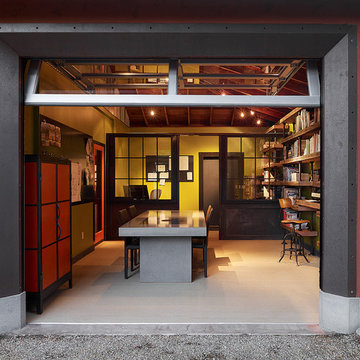
Schmitt + Company offices and studio on our property create an amazing solution to working at home. Design by Melissa Schmitt. Concrete conference table was heated with radiant heat mat to heat the space. Studio bookshelves created from salvaged timbers and large threaded rod.
Photos by: Adrian Gregorutti
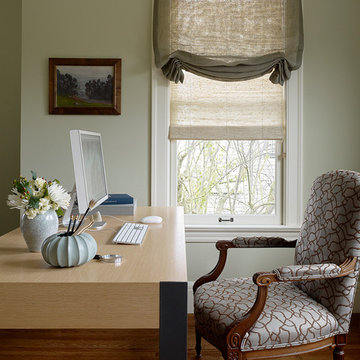
Свежая идея для дизайна: большое рабочее место в классическом стиле с зелеными стенами, паркетным полом среднего тона и отдельно стоящим рабочим столом без камина - отличное фото интерьера
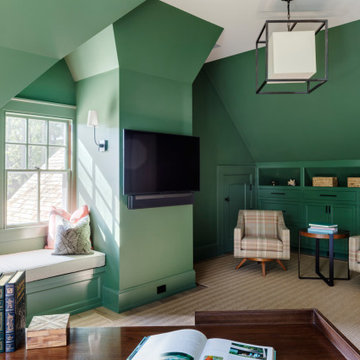
TEAM
Architect: LDa Architecture & Interiors
Interior Design: Su Casa Designs
Builder: Youngblood Builders
Photographer: Greg Premru
Пример оригинального дизайна: большое рабочее место в классическом стиле с зелеными стенами, паркетным полом среднего тона и отдельно стоящим рабочим столом без камина
Пример оригинального дизайна: большое рабочее место в классическом стиле с зелеными стенами, паркетным полом среднего тона и отдельно стоящим рабочим столом без камина
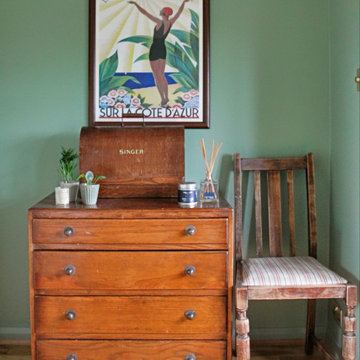
A design scheme on a smaller budget, re-using much of the client's existing furniture, to create a vintage-inspired home office.
Источник вдохновения для домашнего уюта: рабочее место среднего размера в стиле ретро с зелеными стенами, полом из ламината и отдельно стоящим рабочим столом
Источник вдохновения для домашнего уюта: рабочее место среднего размера в стиле ретро с зелеными стенами, полом из ламината и отдельно стоящим рабочим столом
Кабинет с зелеными стенами и отдельно стоящим рабочим столом – фото дизайна интерьера
5