Кабинет с встроенным рабочим столом и разноцветным полом – фото дизайна интерьера
Сортировать:
Бюджет
Сортировать:Популярное за сегодня
41 - 60 из 273 фото
1 из 3
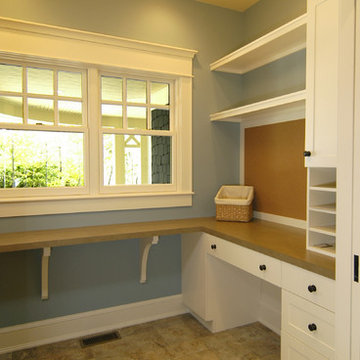
The Parkgate was designed from the inside out to give homage to the past. It has a welcoming wraparound front porch and, much like its ancestors, a surprising grandeur from floor to floor. The stair opens to a spectacular window with flanking bookcases, making the family space as special as the public areas of the home. The formal living room is separated from the family space, yet reconnected with a unique screened porch ideal for entertaining. The large kitchen, with its built-in curved booth and large dining area to the front of the home, is also ideal for entertaining. The back hall entry is perfect for a large family, with big closets, locker areas, laundry home management room, bath and back stair. The home has a large master suite and two children's rooms on the second floor, with an uncommon third floor boasting two more wonderful bedrooms. The lower level is every family’s dream, boasting a large game room, guest suite, family room and gymnasium with 14-foot ceiling. The main stair is split to give further separation between formal and informal living. The kitchen dining area flanks the foyer, giving it a more traditional feel. Upon entering the home, visitors can see the welcoming kitchen beyond.
Photographer: David Bixel
Builder: DeHann Homes
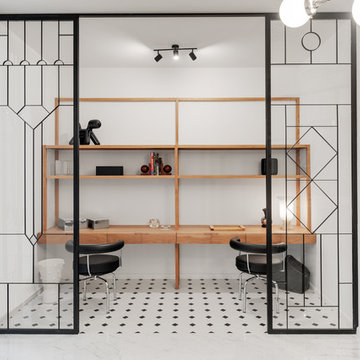
Antoine Khidichian
Пример оригинального дизайна: рабочее место среднего размера в скандинавском стиле с белыми стенами, мраморным полом, встроенным рабочим столом и разноцветным полом без камина
Пример оригинального дизайна: рабочее место среднего размера в скандинавском стиле с белыми стенами, мраморным полом, встроенным рабочим столом и разноцветным полом без камина
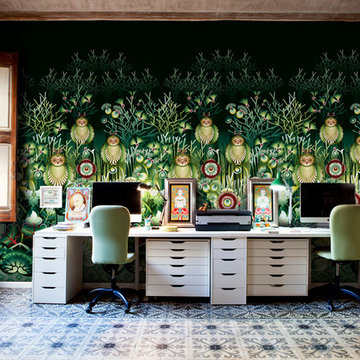
Свежая идея для дизайна: рабочее место среднего размера в стиле фьюжн с разноцветными стенами, полом из керамической плитки, встроенным рабочим столом и разноцветным полом без камина - отличное фото интерьера
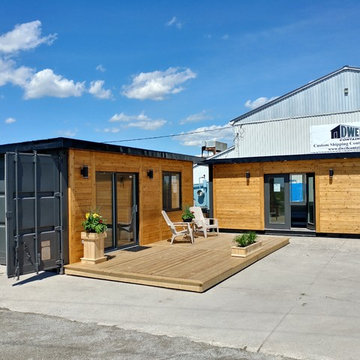
Источник вдохновения для домашнего уюта: маленькая домашняя мастерская в современном стиле с разноцветными стенами, полом из винила, встроенным рабочим столом и разноцветным полом без камина для на участке и в саду
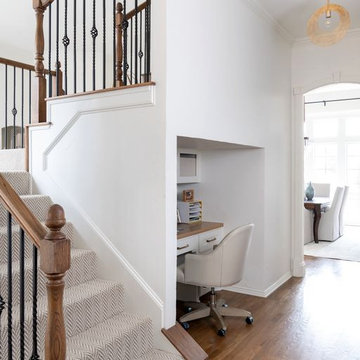
Prada Interiors, LLC
Office space or nook area under the stairs.
Пример оригинального дизайна: маленькое рабочее место в стиле неоклассика (современная классика) с светлым паркетным полом, встроенным рабочим столом и разноцветным полом для на участке и в саду
Пример оригинального дизайна: маленькое рабочее место в стиле неоклассика (современная классика) с светлым паркетным полом, встроенным рабочим столом и разноцветным полом для на участке и в саду
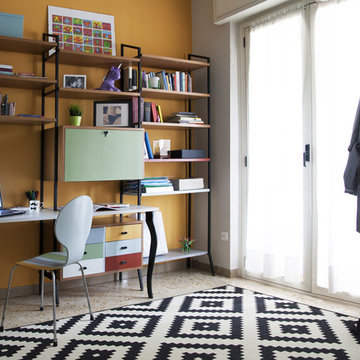
Matt Knispel
На фото: домашняя библиотека среднего размера в стиле ретро с оранжевыми стенами, мраморным полом, встроенным рабочим столом и разноцветным полом с
На фото: домашняя библиотека среднего размера в стиле ретро с оранжевыми стенами, мраморным полом, встроенным рабочим столом и разноцветным полом с
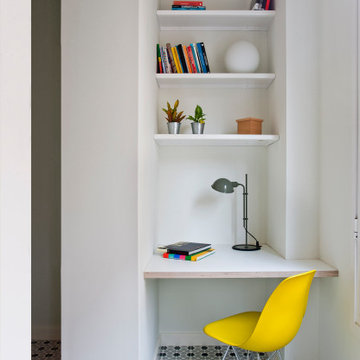
Свежая идея для дизайна: кабинет в современном стиле с белыми стенами, встроенным рабочим столом и разноцветным полом - отличное фото интерьера
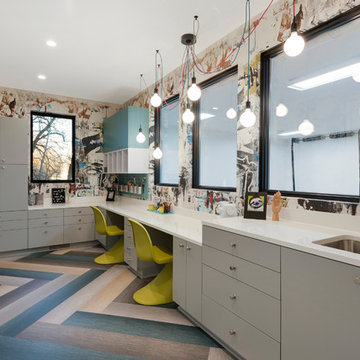
Spacecrafting
Источник вдохновения для домашнего уюта: большой кабинет в современном стиле с разноцветными стенами, разноцветным полом, местом для рукоделия, паркетным полом среднего тона и встроенным рабочим столом
Источник вдохновения для домашнего уюта: большой кабинет в современном стиле с разноцветными стенами, разноцветным полом, местом для рукоделия, паркетным полом среднего тона и встроенным рабочим столом
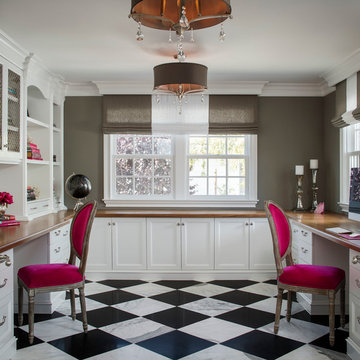
Dual Home Office -- Photography by Chipper Hatter
На фото: кабинет среднего размера в стиле неоклассика (современная классика) с мраморным полом, встроенным рабочим столом, серыми стенами и разноцветным полом с
На фото: кабинет среднего размера в стиле неоклассика (современная классика) с мраморным полом, встроенным рабочим столом, серыми стенами и разноцветным полом с

We transformed this barely used Sunroom into a fully functional home office because ...well, Covid. We opted for a dark and dramatic wall and ceiling color, BM Black Beauty, after learning about the homeowners love for all things equestrian. This moody color envelopes the space and we added texture with wood elements and brushed brass accents to shine against the black backdrop.
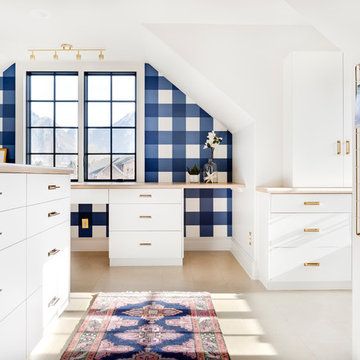
Meagan Larsen Photography
Стильный дизайн: большой кабинет в стиле фьюжн с местом для рукоделия, разноцветными стенами, встроенным рабочим столом и разноцветным полом - последний тренд
Стильный дизайн: большой кабинет в стиле фьюжн с местом для рукоделия, разноцветными стенами, встроенным рабочим столом и разноцветным полом - последний тренд
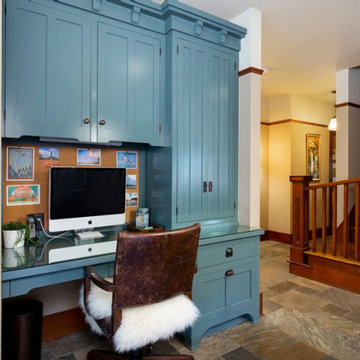
На фото: маленький кабинет в стиле кантри с полом из сланца, встроенным рабочим столом и разноцветным полом для на участке и в саду
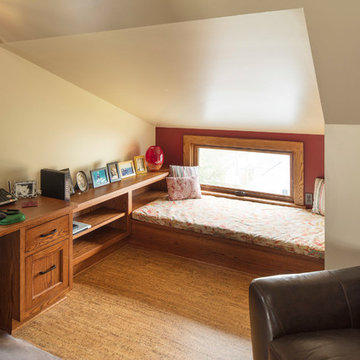
Photography by Troy Theis
Свежая идея для дизайна: рабочее место среднего размера в классическом стиле с бежевыми стенами, пробковым полом, встроенным рабочим столом и разноцветным полом - отличное фото интерьера
Свежая идея для дизайна: рабочее место среднего размера в классическом стиле с бежевыми стенами, пробковым полом, встроенным рабочим столом и разноцветным полом - отличное фото интерьера
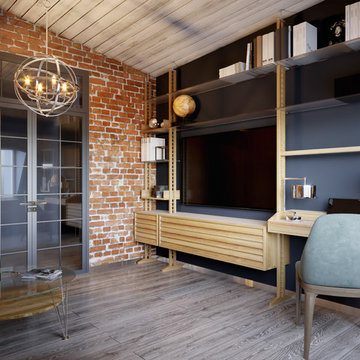
Attic study room with wooden plank ceiling, engineering light hardwood flooring, brick wall, custom-made wooden and glass coffee table, built-in desk and bookshelves and one 4-light pendant light fixture
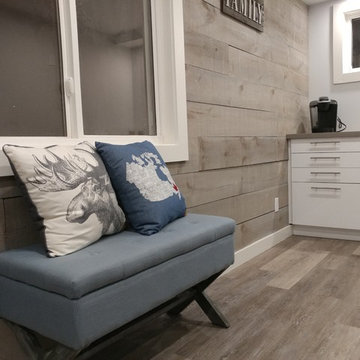
Источник вдохновения для домашнего уюта: маленькая домашняя мастерская в современном стиле с разноцветными стенами, полом из винила, встроенным рабочим столом и разноцветным полом без камина для на участке и в саду
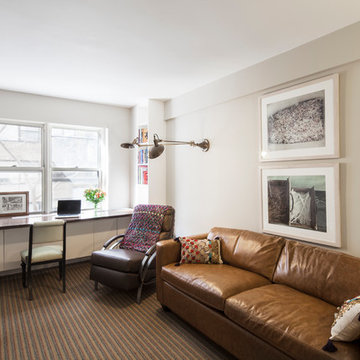
In this bright home office: a built in desk and shelving, wall to wall carpet installation, charming vintage wall sconces and plenty of storage space.
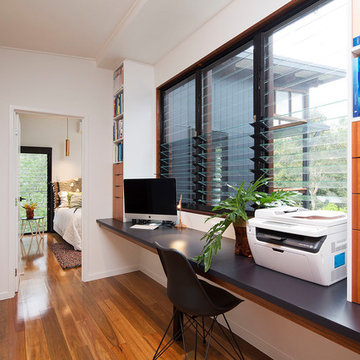
Идея дизайна: маленький кабинет в стиле модернизм с белыми стенами, паркетным полом среднего тона, встроенным рабочим столом и разноцветным полом для на участке и в саду
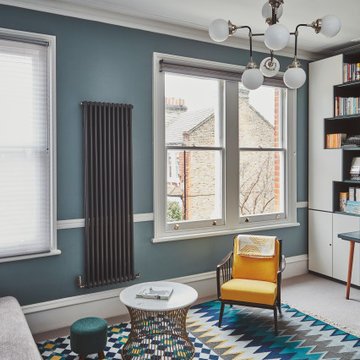
На фото: рабочее место среднего размера в стиле модернизм с синими стенами, ковровым покрытием, встроенным рабочим столом и разноцветным полом без камина
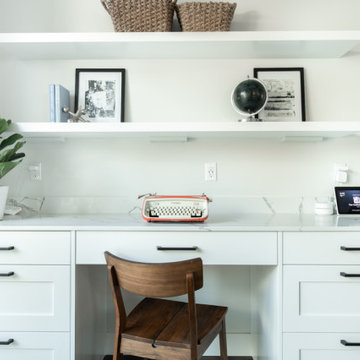
Completed in 2019, this is a home we completed for client who initially engaged us to remodeled their 100 year old classic craftsman bungalow on Seattle’s Queen Anne Hill. During our initial conversation, it became readily apparent that their program was much larger than a remodel could accomplish and the conversation quickly turned toward the design of a new structure that could accommodate a growing family, a live-in Nanny, a variety of entertainment options and an enclosed garage – all squeezed onto a compact urban corner lot.
Project entitlement took almost a year as the house size dictated that we take advantage of several exceptions in Seattle’s complex zoning code. After several meetings with city planning officials, we finally prevailed in our arguments and ultimately designed a 4 story, 3800 sf house on a 2700 sf lot. The finished product is light and airy with a large, open plan and exposed beams on the main level, 5 bedrooms, 4 full bathrooms, 2 powder rooms, 2 fireplaces, 4 climate zones, a huge basement with a home theatre, guest suite, climbing gym, and an underground tavern/wine cellar/man cave. The kitchen has a large island, a walk-in pantry, a small breakfast area and access to a large deck. All of this program is capped by a rooftop deck with expansive views of Seattle’s urban landscape and Lake Union.
Unfortunately for our clients, a job relocation to Southern California forced a sale of their dream home a little more than a year after they settled in after a year project. The good news is that in Seattle’s tight housing market, in less than a week they received several full price offers with escalator clauses which allowed them to turn a nice profit on the deal.
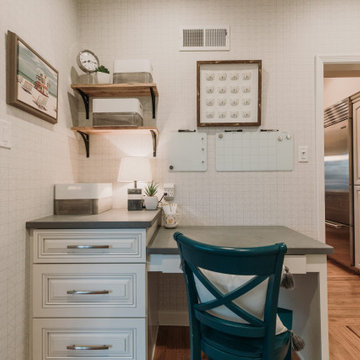
Turn a dilapidated closet into a family friendly pantry and command center.
Источник вдохновения для домашнего уюта: маленькое рабочее место в стиле неоклассика (современная классика) с разноцветными стенами, светлым паркетным полом, встроенным рабочим столом, разноцветным полом и обоями на стенах для на участке и в саду
Источник вдохновения для домашнего уюта: маленькое рабочее место в стиле неоклассика (современная классика) с разноцветными стенами, светлым паркетным полом, встроенным рабочим столом, разноцветным полом и обоями на стенах для на участке и в саду
Кабинет с встроенным рабочим столом и разноцветным полом – фото дизайна интерьера
3