Кабинет с встроенным рабочим столом и разноцветным полом – фото дизайна интерьера
Сортировать:
Бюджет
Сортировать:Популярное за сегодня
141 - 160 из 273 фото
1 из 3
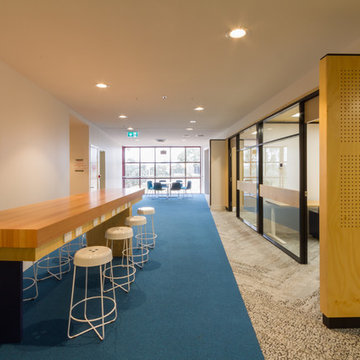
На фото: большое рабочее место в стиле модернизм с белыми стенами, ковровым покрытием, встроенным рабочим столом и разноцветным полом
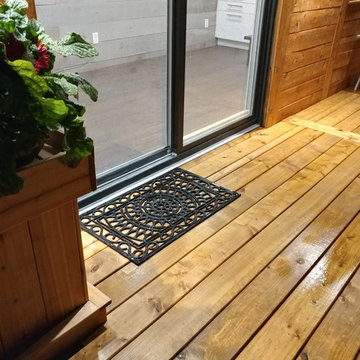
На фото: маленькая домашняя мастерская в современном стиле с разноцветными стенами, полом из винила, встроенным рабочим столом и разноцветным полом без камина для на участке и в саду
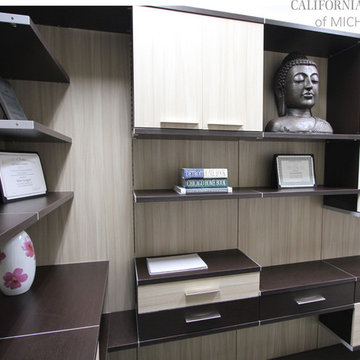
A beautiful wall unit in our Showroom, using our brilliant Tesoro finishes for light vs. dark color contrast while in the same breath complimenting each other in this horizontal unit, creating a simple and serene space.
"Italian-inspired and exclusive to California Closets, Virtuoso integrates long, fluid horizontal lines with distinctive, innovative components. Its systems feature doors and drawers that are wider than they are tall, and repetition of key design elements, such as contrasting colors and accent lighting, to create a contemporary “floating” look."
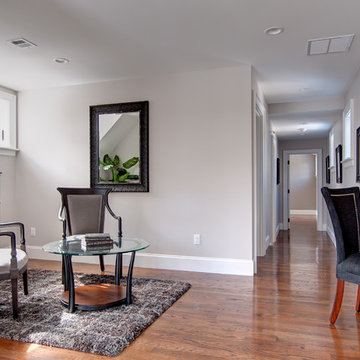
This elegant and sophisticated stone and shingle home is tailored for modern living. Custom designed by a highly respected developer, buyers will delight in the bright and beautiful transitional aesthetic. The welcoming foyer is accented with a statement lighting fixture that highlights the beautiful herringbone wood floor. The stunning gourmet kitchen includes everything on the chef's wish list including a butler's pantry and a decorative breakfast island. The family room, awash with oversized windows overlooks the bluestone patio and masonry fire pit exemplifying the ease of indoor and outdoor living. Upon entering the master suite with its sitting room and fireplace, you feel a zen experience. The ultimate lower level is a show stopper for entertaining with a glass-enclosed wine cellar, room for exercise, media or play and sixth bedroom suite. Nestled in the gorgeous Wellesley Farms neighborhood, conveniently located near the commuter train to Boston and town amenities.
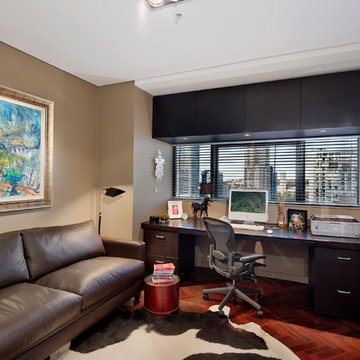
Свежая идея для дизайна: рабочее место среднего размера в современном стиле с зелеными стенами, темным паркетным полом, встроенным рабочим столом и разноцветным полом - отличное фото интерьера
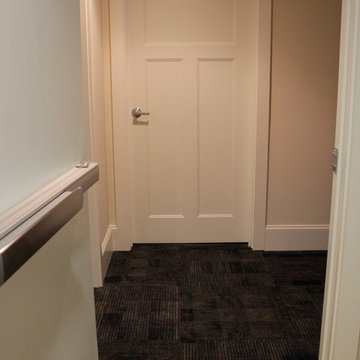
Another example of how to take an attic loft space and turn it into usable space and while keeping the design fun and cozy.
Стильный дизайн: маленький кабинет в современном стиле с бежевыми стенами, ковровым покрытием, встроенным рабочим столом и разноцветным полом без камина для на участке и в саду - последний тренд
Стильный дизайн: маленький кабинет в современном стиле с бежевыми стенами, ковровым покрытием, встроенным рабочим столом и разноцветным полом без камина для на участке и в саду - последний тренд
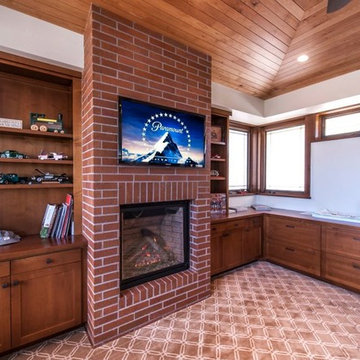
Стильный дизайн: большое рабочее место в стиле модернизм с стандартным камином, фасадом камина из кирпича, белыми стенами, ковровым покрытием, встроенным рабочим столом и разноцветным полом - последний тренд
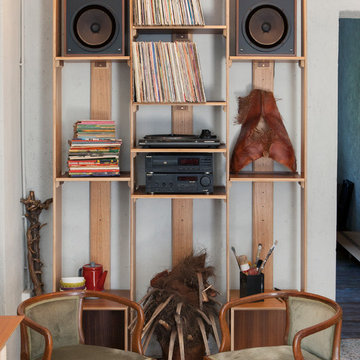
Mirella Tassetto
На фото: большой домашняя библиотека в скандинавском стиле с белыми стенами, мраморным полом, стандартным камином, фасадом камина из штукатурки, встроенным рабочим столом и разноцветным полом с
На фото: большой домашняя библиотека в скандинавском стиле с белыми стенами, мраморным полом, стандартным камином, фасадом камина из штукатурки, встроенным рабочим столом и разноцветным полом с
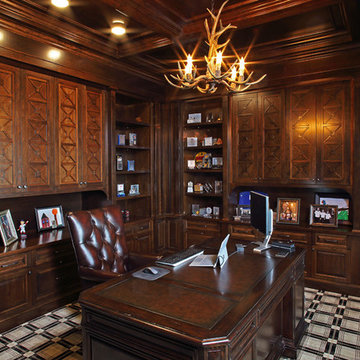
In partnership with Charles Cudd Co.
Photo by John Hruska
Orono MN, Architectural Details, Architecture, JMAD, Jim McNeal, Shingle Style Home, Transitional Design
Basement Home Office, Lake View, Walkout Basement
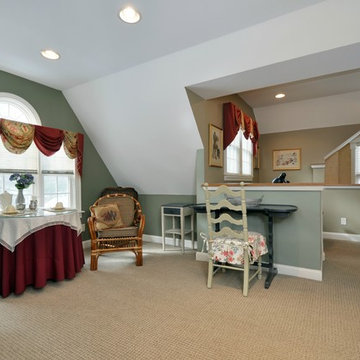
There is a benefit to having high ceilings. This turn of the century home got a new space for the family to use as an office.
Photo Credit: S. Debbe
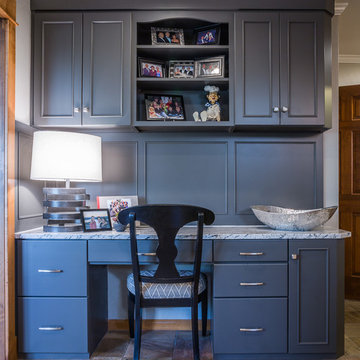
На фото: большой кабинет в классическом стиле с серыми стенами, встроенным рабочим столом и разноцветным полом
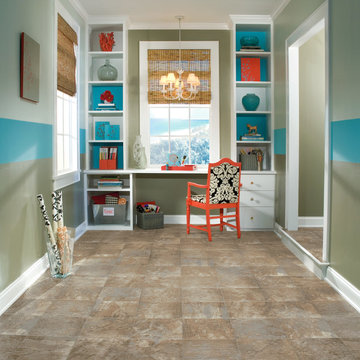
This fun home office space features bright colors and easy care vinyl tile flooring.
На фото: маленький кабинет в стиле фьюжн с полом из винила, встроенным рабочим столом и разноцветным полом для на участке и в саду с
На фото: маленький кабинет в стиле фьюжн с полом из винила, встроенным рабочим столом и разноцветным полом для на участке и в саду с
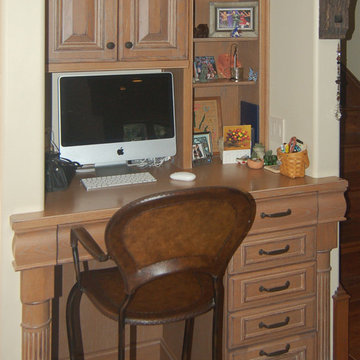
When the homeowners decided to move from San Francisco to the Central Coast, they were looking for a more relaxed lifestyle, a unique place to call their own, and an environment conducive to raising their young children. They found it all in San Luis Obispo. They had owned a house here in SLO for several years that they had used as a rental. As the homeowners own and run a contracting business and relocation was not impossible, they decided to move their business and make this SLO rental into their dream home.
As a rental, the house was in a bare-bones condition. The kitchen had old white cabinets, boring white tile counters, and a horrendous vinyl tile floor. Not only was the kitchen out-of-date and old-fashioned, it was also pretty worn out. The tiles were cracking and the grout was stained, the cabinet doors were sagging, and the appliances were conflicting (ie: you could not open the stove and dishwasher at the same time).
To top it all off, the kitchen was just too small for the custom home the homeowners wanted to create.
Thus enters San Luis Kitchen. At the beginning of their quest to remodel, the homeowners visited San Luis Kitchen’s showroom and fell in love with our Tuscan Grotto display. They sat down with our designers and together we worked out the scope of the project, the budget for cabinetry and how that fit into their overall budget, and then we worked on the new design for the home starting with the kitchen.
As the homeowners felt the kitchen was cramped, it was decided to expand by moving the window wall out onto the existing porch. Besides the extra space gained, moving the wall brought the kitchen window out from under the porch roof – increasing the natural light available in the space. (It really helps when the homeowner both understands building and can do his own contracting and construction.) A new arched window and stone clad wall now highlights the end of the kitchen. As we gained wall space, we were able to move the range and add a plaster hood, creating a focal nice focal point for the kitchen.
The other long wall now houses a Sub-Zero refrigerator and lots of counter workspace. Then we completed the kitchen by adding a wrap-around wet bar extending into the old dining space. We included a pull-out pantry unit with open shelves above it, wine cubbies, a cabinet for glassware recessed into the wall, under-counter refrigerator drawers, sink base and trash cabinet, along with a decorative bookcase cabinet and bar seating. Lots of function in this corner of the kitchen; a bar for entertaining and a snack station for the kids.
After the kitchen design was finalized and ordered, the homeowners turned their attention to the rest of the house. They asked San Luis Kitchen to help with their master suite, a guest bath, their home control center (essentially a deck tucked under the main staircase) and finally their laundry room. Here are the photos:
I wish I could show you the rest of the house. The homeowners took a poor rental house and turned it into a showpiece! They added custom concrete floors, unique fiber optic lighting, large picture windows, and much more. There is now an outdoor kitchen complete with pizza oven, an outdoor shower and exquisite garden. They added a dedicated dog run to the side yard for their pooches and a rooftop deck at the very peak. Such a fun house.
Wood-Mode Fine Custom Cabinetry, Barcelona
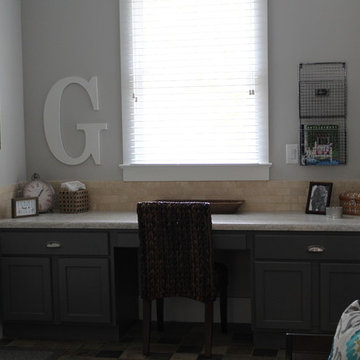
A built in desk and a view of the lake.
На фото: кабинет среднего размера в стиле кантри с белыми стенами, полом из травертина, встроенным рабочим столом и разноцветным полом
На фото: кабинет среднего размера в стиле кантри с белыми стенами, полом из травертина, встроенным рабочим столом и разноцветным полом
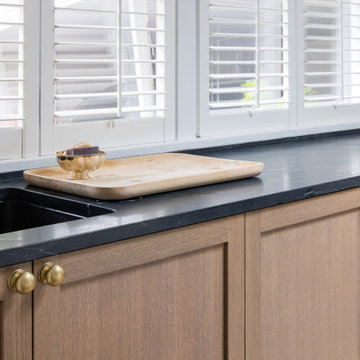
Стильный дизайн: маленький кабинет в стиле неоклассика (современная классика) с белыми стенами, встроенным рабочим столом и разноцветным полом без камина для на участке и в саду - последний тренд
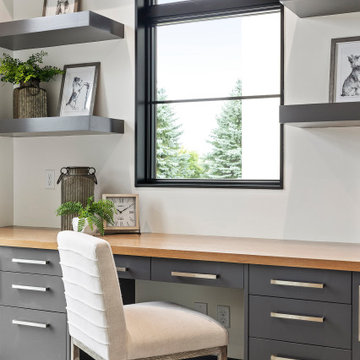
Custom contemporary home office.
Пример оригинального дизайна: большой кабинет в стиле неоклассика (современная классика) с серыми стенами, светлым паркетным полом, встроенным рабочим столом и разноцветным полом
Пример оригинального дизайна: большой кабинет в стиле неоклассика (современная классика) с серыми стенами, светлым паркетным полом, встроенным рабочим столом и разноцветным полом
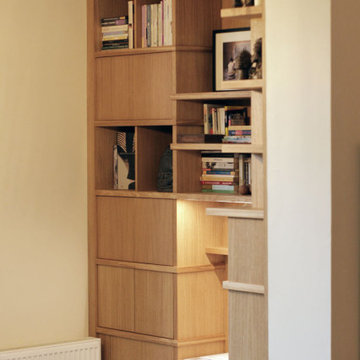
Bibliothèque bureau en plaqué chêne et chêne massif.
Plan de travail en stratifié FENIX blanc.
Eclairage par bandeaux led intégrés.
Finition huilée.
Пример оригинального дизайна: большой домашняя библиотека в современном стиле с белыми стенами, полом из терракотовой плитки, встроенным рабочим столом и разноцветным полом без камина
Пример оригинального дизайна: большой домашняя библиотека в современном стиле с белыми стенами, полом из терракотовой плитки, встроенным рабочим столом и разноцветным полом без камина
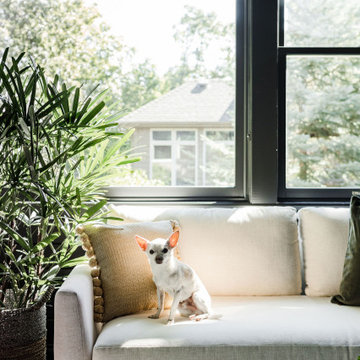
We transformed this barely used Sunroom into a fully functional home office because ...well, Covid. We opted for a dark and dramatic wall and ceiling color, BM Black Beauty, after learning about the homeowners love for all things equestrian. This moody color envelopes the space and we added texture with wood elements and brushed brass accents to shine against the black backdrop.
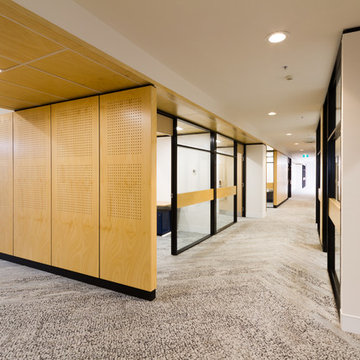
Пример оригинального дизайна: большой кабинет в стиле модернизм с белыми стенами, ковровым покрытием, встроенным рабочим столом и разноцветным полом
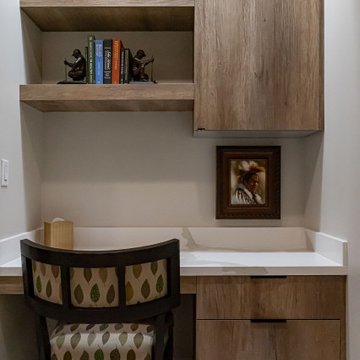
Пример оригинального дизайна: маленький кабинет в стиле фьюжн с встроенным рабочим столом, бежевыми стенами, полом из керамической плитки и разноцветным полом для на участке и в саду
Кабинет с встроенным рабочим столом и разноцветным полом – фото дизайна интерьера
8