Кабинет с сводчатым потолком – фото дизайна интерьера со средним бюджетом
Сортировать:
Бюджет
Сортировать:Популярное за сегодня
81 - 100 из 192 фото
1 из 3
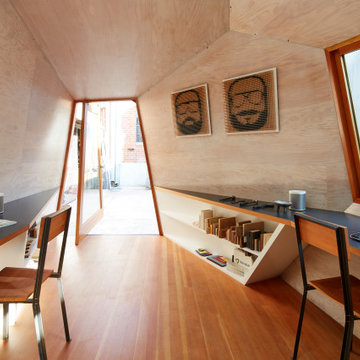
Источник вдохновения для домашнего уюта: маленький кабинет в современном стиле с светлым паркетным полом, встроенным рабочим столом, сводчатым потолком и деревянными стенами для на участке и в саду
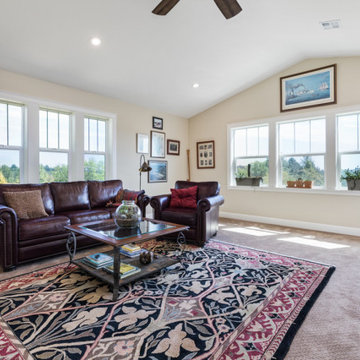
Источник вдохновения для домашнего уюта: большое рабочее место в стиле кантри с белыми стенами, ковровым покрытием, отдельно стоящим рабочим столом, бежевым полом и сводчатым потолком
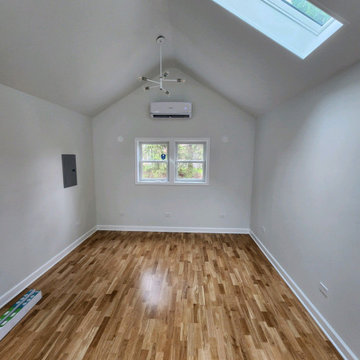
Свежая идея для дизайна: рабочее место среднего размера в стиле ретро с серыми стенами, паркетным полом среднего тона, угловым камином, фасадом камина из кирпича, отдельно стоящим рабочим столом, коричневым полом, сводчатым потолком и панелями на части стены - отличное фото интерьера
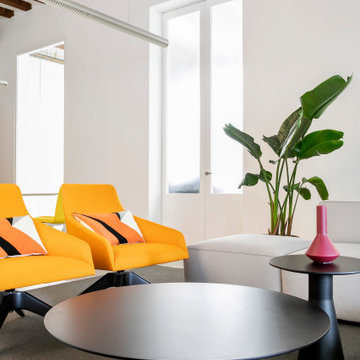
Una empresa del sector digital con base en Madrid abre su segunda sede en Barcelona y nos contrata a diseñar el espacio de sus oficinas, ubicadas en la renombrada Plaza Real del cásco antiguo. En colaboración con dekoproject le damos el enfoque a la zona de uso común, un espacio de relax, de comunicación e inspiración, usando un concepto fresco con colores vivos creando una imágen energética, moderna y jóven que representa la marca y su imágen Neoland
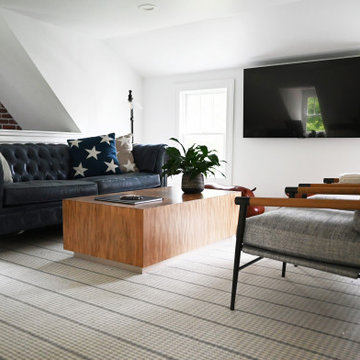
Идея дизайна: рабочее место среднего размера в классическом стиле с белыми стенами, паркетным полом среднего тона, отдельно стоящим рабочим столом, коричневым полом и сводчатым потолком
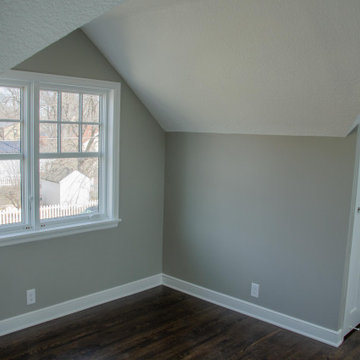
We Minnesotans understand that winters can be long, cold, and dark. Sunshine is a precious commodity in the middle of February. We designed the second-floor addition to let the sunshine in and make this the brightest room in the home.
Two skylights were added to the stair well, with three more in the new addition.
The second-floor landing was extended into the new space. Following the home’s existing architecture, this new 300 sq. ft. room features dormers with high-efficiency windows. Additional storage was created with several built-in closets in both the hallway and the addition.
These photos were taken in March. With all the skylights facing the South, you can imagine how bright this room will be year-round.
The remodeled staircase leads to the second floor and the new addition. The stair's risers, handrail, and banister are white, a master design detail that flows from the first floor to the second.
The stair treads and new room flooring are constructed with 1 ½ inch solid Red Oak, an excellent choice that soaks up sunshine and offers a complement to the light gray walls and white trim and accents.
I hate dusting. Doesn't everyone? The arrow above points to a place where dust can collect on mission-style railings, right at the crevice of the bottom of the stair railing. That severe crack makes it difficult to clean. On my projects (like the one above), the bottom rail straightens out and then connects to the banister at a right angle, eliminating the dust trap which is always hard to reach!
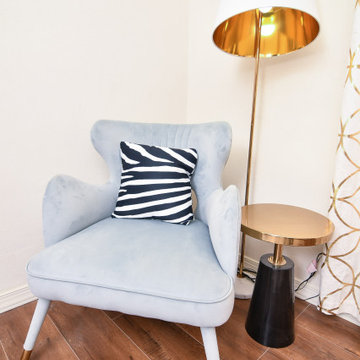
Стильный дизайн: маленькое рабочее место с серыми стенами, полом из ламината, отдельно стоящим рабочим столом, коричневым полом и сводчатым потолком для на участке и в саду - последний тренд
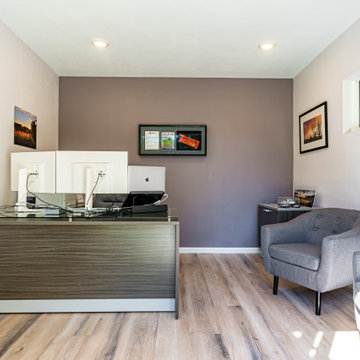
New construction of a room addition for home office use.
Стильный дизайн: маленькая домашняя мастерская в стиле ретро с белыми стенами, полом из фанеры, отдельно стоящим рабочим столом, коричневым полом, сводчатым потолком и панелями на части стены для на участке и в саду - последний тренд
Стильный дизайн: маленькая домашняя мастерская в стиле ретро с белыми стенами, полом из фанеры, отдельно стоящим рабочим столом, коричневым полом, сводчатым потолком и панелями на части стены для на участке и в саду - последний тренд
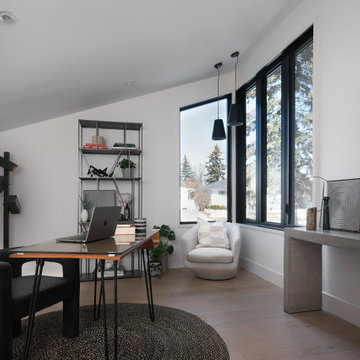
Стильный дизайн: кабинет среднего размера в стиле модернизм с светлым паркетным полом, отдельно стоящим рабочим столом, сводчатым потолком и бежевыми стенами без камина - последний тренд
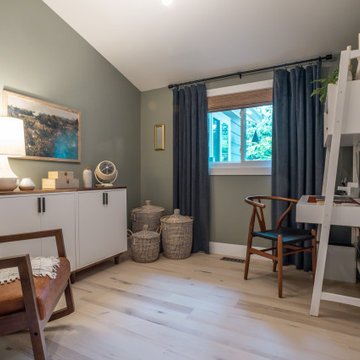
Clean and bright vinyl planks for a space where you can clear your mind and relax. Unique knots bring life and intrigue to this tranquil maple design. With the Modin Collection, we have raised the bar on luxury vinyl plank. The result is a new standard in resilient flooring. Modin offers true embossed in register texture, a low sheen level, a rigid SPC core, an industry-leading wear layer, and so much more.
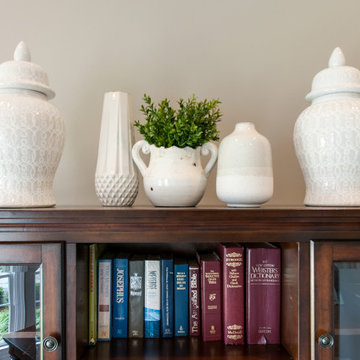
Close up of details. More decor!
На фото: кабинет в классическом стиле с бежевыми стенами, паркетным полом среднего тона, отдельно стоящим рабочим столом, коричневым полом и сводчатым потолком с
На фото: кабинет в классическом стиле с бежевыми стенами, паркетным полом среднего тона, отдельно стоящим рабочим столом, коричневым полом и сводчатым потолком с
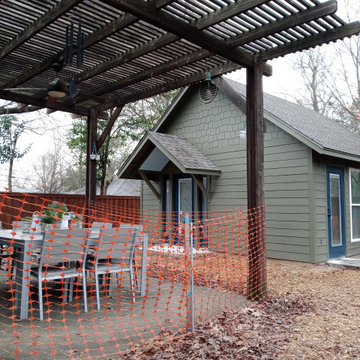
View from existing terrace to the new home office/workshop.
Источник вдохновения для домашнего уюта: маленькая домашняя мастерская в классическом стиле с белыми стенами, светлым паркетным полом, отдельно стоящим рабочим столом, белым полом и сводчатым потолком для на участке и в саду
Источник вдохновения для домашнего уюта: маленькая домашняя мастерская в классическом стиле с белыми стенами, светлым паркетным полом, отдельно стоящим рабочим столом, белым полом и сводчатым потолком для на участке и в саду
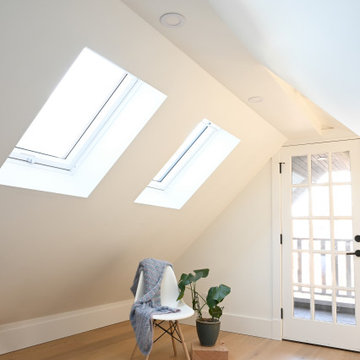
New skylights allowed for a once dark attic to be used as a home office space.
Пример оригинального дизайна: рабочее место в классическом стиле с белыми стенами, паркетным полом среднего тона и сводчатым потолком
Пример оригинального дизайна: рабочее место в классическом стиле с белыми стенами, паркетным полом среднего тона и сводчатым потолком
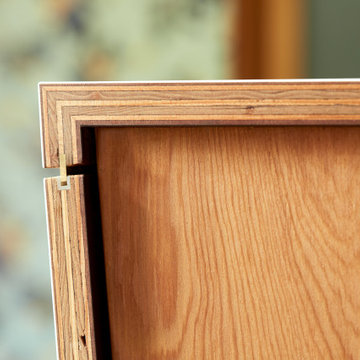
Our client had a 1930’s two car garage and a dream. He wanted a private light filled home office, enough space to have friends over to watch the game, storage for his record collection and a place to listen to music on the most impressive stereo we’ve ever seen. So we took on the challenge to design the ultimate man cave: we peeled away layers of the wall and folded them into casework - a workstation with drawers, record shelving with storage below for less aesthetic items, a credenza with a coffee setup and requisite bourbon collection, and a cabinet devoted to cleaning and preserving records. We peeled up the roof as well creating a new entry and views out into the bucolic garden. The addition of a full bathroom and comfy couch make this the perfect place to chill…with or without Netflix.
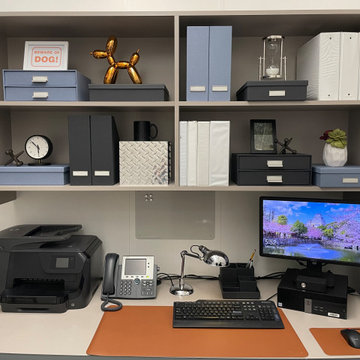
Office Refresh After Photo 7
Идея дизайна: маленький кабинет в стиле фьюжн с белыми стенами, ковровым покрытием, встроенным рабочим столом, серым полом, сводчатым потолком и обоями на стенах для на участке и в саду
Идея дизайна: маленький кабинет в стиле фьюжн с белыми стенами, ковровым покрытием, встроенным рабочим столом, серым полом, сводчатым потолком и обоями на стенах для на участке и в саду
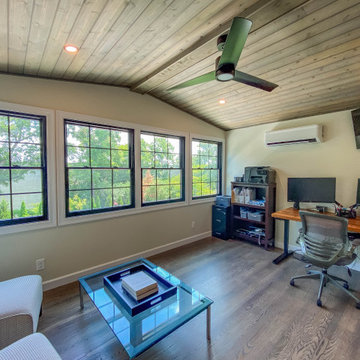
A new home office addition built above the existing home game room addition. The project is finished with custom stained cedar tongue and groove vaulted ceilings, staying consistent with the outdoor room and game room ceilings. The new home office addition includes new flooring, new windows, and a custom sliding barn door stained to match the ceilings.
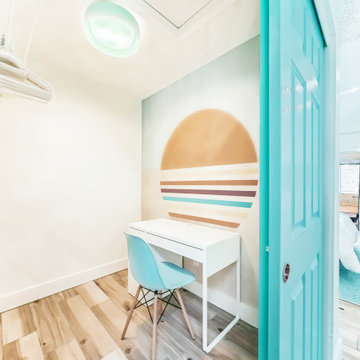
Hello there loves. The Prickly Pear AirBnB in Scottsdale, Arizona is a transformation of an outdated residential space into a vibrant, welcoming and quirky short term rental. As an Interior Designer, I envision how a house can be exponentially improved into a beautiful home and relish in the opportunity to support my clients take the steps to make those changes. It is a delicate balance of a family’s diverse style preferences, my personal artistic expression, the needs of the family who yearn to enjoy their home, and a symbiotic partnership built on mutual respect and trust. This is what I am truly passionate about and absolutely love doing. If the potential of working with me to create a healing & harmonious home is appealing to your family, reach out to me and I'd love to offer you a complimentary discovery call to determine whether we are an ideal fit. I'd also love to collaborate with professionals as a resource for your clientele. ?
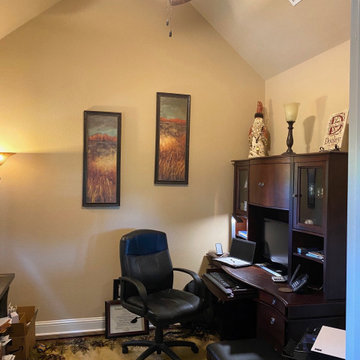
intimate study near the entry provides privacy and openness.
Свежая идея для дизайна: рабочее место среднего размера в стиле кантри с коричневыми стенами, паркетным полом среднего тона, отдельно стоящим рабочим столом, белым полом и сводчатым потолком - отличное фото интерьера
Свежая идея для дизайна: рабочее место среднего размера в стиле кантри с коричневыми стенами, паркетным полом среднего тона, отдельно стоящим рабочим столом, белым полом и сводчатым потолком - отличное фото интерьера
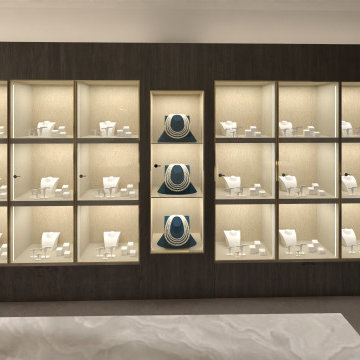
На фото: маленький кабинет в современном стиле с местом для рукоделия, бежевыми стенами, бетонным полом, отдельно стоящим рабочим столом, серым полом, сводчатым потолком и обоями на стенах для на участке и в саду с
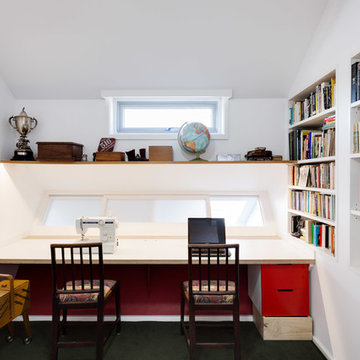
A home office.
Photo credit: Drew Echberg
Пример оригинального дизайна: рабочее место среднего размера в современном стиле с белыми стенами, ковровым покрытием, встроенным рабочим столом, зеленым полом и сводчатым потолком без камина
Пример оригинального дизайна: рабочее место среднего размера в современном стиле с белыми стенами, ковровым покрытием, встроенным рабочим столом, зеленым полом и сводчатым потолком без камина
Кабинет с сводчатым потолком – фото дизайна интерьера со средним бюджетом
5