Кабинет с синими стенами – фото дизайна интерьера со средним бюджетом
Сортировать:
Бюджет
Сортировать:Популярное за сегодня
41 - 60 из 1 517 фото
1 из 3
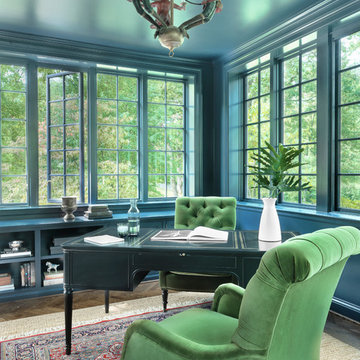
Photography by Alise O'Brien
На фото: рабочее место среднего размера в классическом стиле с синими стенами, паркетным полом среднего тона и отдельно стоящим рабочим столом без камина
На фото: рабочее место среднего размера в классическом стиле с синими стенами, паркетным полом среднего тона и отдельно стоящим рабочим столом без камина
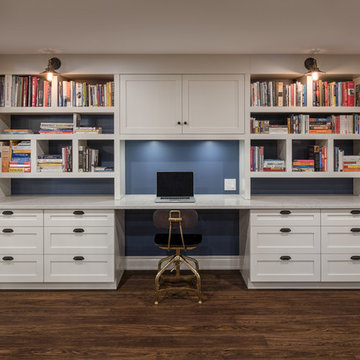
A basement office space just off of the family room with custom bookshelves and desk. Closed cabinetry for hiding things away and open shelving for easy access and display. Quartz countertop and custom Cloud White shaker style lowers and uppers.
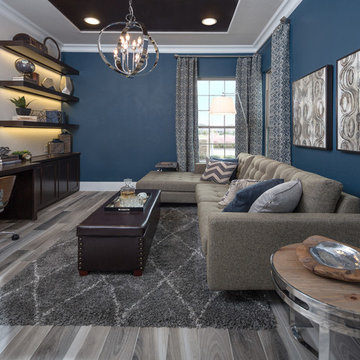
Luxury home office includes built in wood desk with open shelving accented with lighting. Dark blue walls on two sides of the room add color and warmth to this study. Its large enough to accommodate a sectional couch that give this room a dual purpose as a reading room or TV room. Modern artwork line the walls and add finishing touches to the home office space. The wood like tile continues into the study from the foyer and Linfield softens the space with the diamond patterned shag rug in gray and white.
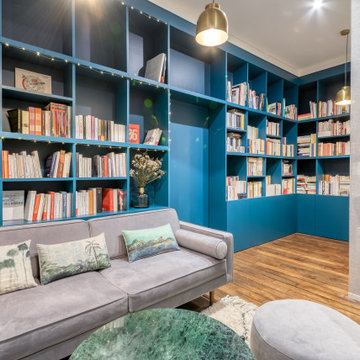
Un salon au style scandinave et contemporain, bibliothèque sur mesure peinte dans un camaïeu de bleus pour donner de la profondeur.
Un panneau en varian, matério bio à base de lin, translucide, laisse passer la lumière tout en séparant l'espace.
Mobilier contemporain, canapé et pouf en velours, coussins tableaux, table basse en métal et marbre vert, tapis berbère, suspensions en laiton.
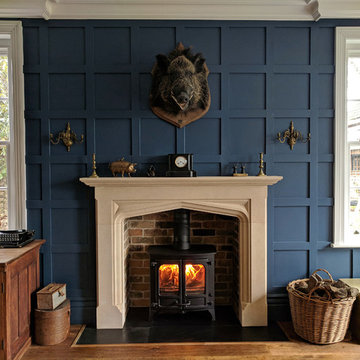
Fitted into this traditional library setting, a bespoke fireplace design with Tudor style hand carved English limestone mantel, natural slate tiled hearth, reclaimed brick slip chamber and Charnwood Island II wood burner.
photo: Jason Scarlett
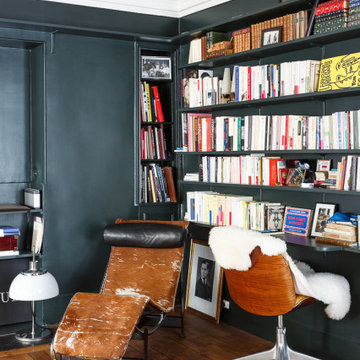
Le duplex du projet Nollet a charmé nos clients car, bien que désuet, il possédait un certain cachet. Ces derniers ont travaillé eux-mêmes sur le design pour révéler le potentiel de ce bien. Nos architectes les ont assistés sur tous les détails techniques de la conception et nos ouvriers ont exécuté les plans.
Malheureusement le projet est arrivé au moment de la crise du Covid-19. Mais grâce au process et à l’expérience de notre agence, nous avons pu animer les discussions via WhatsApp pour finaliser la conception. Puis lors du chantier, nos clients recevaient tous les 2 jours des photos pour suivre son avancée.
Nos experts ont mené à bien plusieurs menuiseries sur-mesure : telle l’imposante bibliothèque dans le salon, les longues étagères qui flottent au-dessus de la cuisine et les différents rangements que l’on trouve dans les niches et alcôves.
Les parquets ont été poncés, les murs repeints à coup de Farrow and Ball sur des tons verts et bleus. Le vert décliné en Ash Grey, qu’on retrouve dans la salle de bain aux allures de vestiaire de gymnase, la chambre parentale ou le Studio Green qui revêt la bibliothèque. Pour le bleu, on citera pour exemple le Black Blue de la cuisine ou encore le bleu de Nimes pour la chambre d’enfant.
Certaines cloisons ont été abattues comme celles qui enfermaient l’escalier. Ainsi cet escalier singulier semble être un élément à part entière de l’appartement, il peut recevoir toute la lumière et l’attention qu’il mérite !
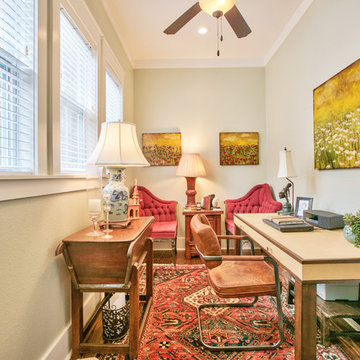
Sunlight Virtual Tours & Photo Creations
Пример оригинального дизайна: маленький кабинет в стиле кантри с синими стенами, темным паркетным полом и отдельно стоящим рабочим столом для на участке и в саду
Пример оригинального дизайна: маленький кабинет в стиле кантри с синими стенами, темным паркетным полом и отдельно стоящим рабочим столом для на участке и в саду
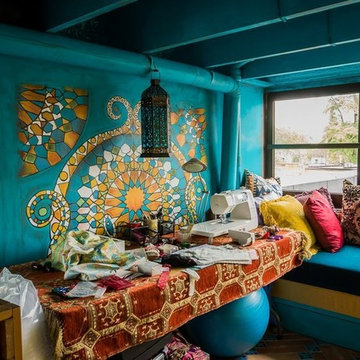
Justice Darragh
Идея дизайна: кабинет в стиле фьюжн с местом для рукоделия, синими стенами и отдельно стоящим рабочим столом без камина
Идея дизайна: кабинет в стиле фьюжн с местом для рукоделия, синими стенами и отдельно стоящим рабочим столом без камина
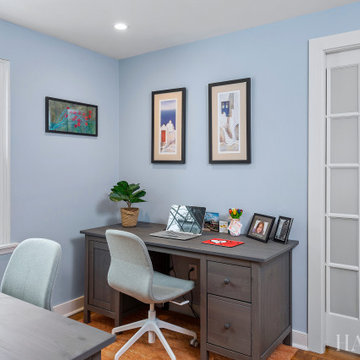
Пример оригинального дизайна: маленькое рабочее место в стиле неоклассика (современная классика) с синими стенами, паркетным полом среднего тона, отдельно стоящим рабочим столом и коричневым полом для на участке и в саду
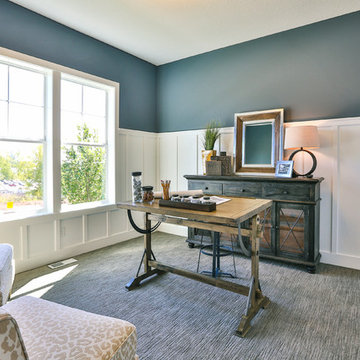
Источник вдохновения для домашнего уюта: большое рабочее место в современном стиле с синими стенами, ковровым покрытием и отдельно стоящим рабочим столом
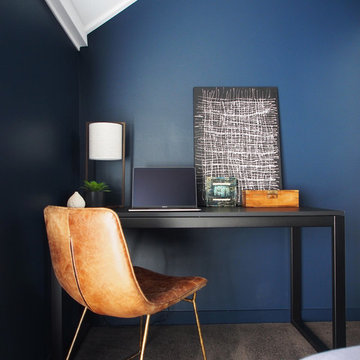
N.B.Interiors/J.M.Edghill
Стильный дизайн: маленький кабинет в современном стиле с синими стенами, ковровым покрытием и отдельно стоящим рабочим столом для на участке и в саду - последний тренд
Стильный дизайн: маленький кабинет в современном стиле с синими стенами, ковровым покрытием и отдельно стоящим рабочим столом для на участке и в саду - последний тренд
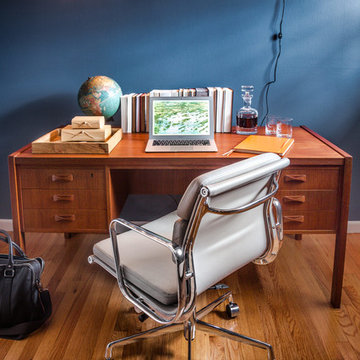
Justin Levesque
На фото: домашняя мастерская среднего размера в стиле фьюжн с синими стенами, паркетным полом среднего тона, отдельно стоящим рабочим столом и коричневым полом с
На фото: домашняя мастерская среднего размера в стиле фьюжн с синими стенами, паркетным полом среднего тона, отдельно стоящим рабочим столом и коричневым полом с
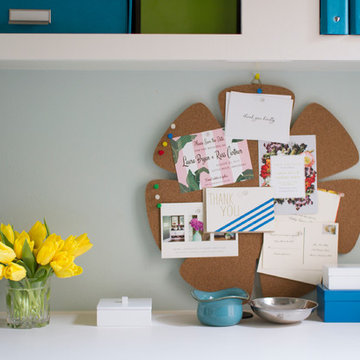
Kathryn J. LeMaster
Источник вдохновения для домашнего уюта: кабинет среднего размера в стиле фьюжн с синими стенами, паркетным полом среднего тона и встроенным рабочим столом без камина
Источник вдохновения для домашнего уюта: кабинет среднего размера в стиле фьюжн с синими стенами, паркетным полом среднего тона и встроенным рабочим столом без камина
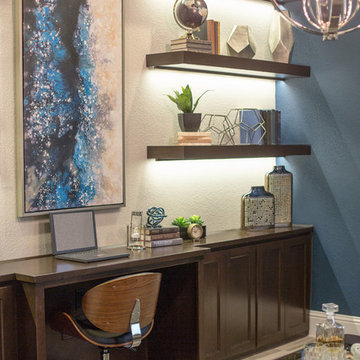
Luxury home office includes built in wood desk with open shelving accented with lighting. Dark blue walls on two sides of the room add color and warmth to this study. Modern artwork line the walls and add finishing touches to the home office space. The wood like tile continues into the study from the foyer and Linfield completes the space with accessories, books and decorative boxes.
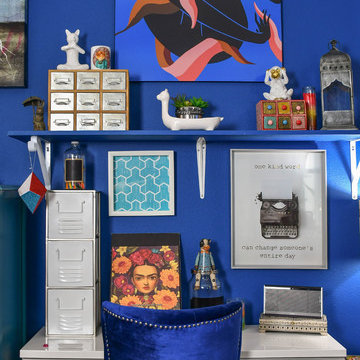
Bold, Eclectic, Tribal and modern Design. Bohemian fabric prints. West Elm, IKEA, World Market, Target,Pier1Imports, Anthropologie,
Photo credits by ©LunaSkyDemarco and ©Candela Creative Group, Inc.
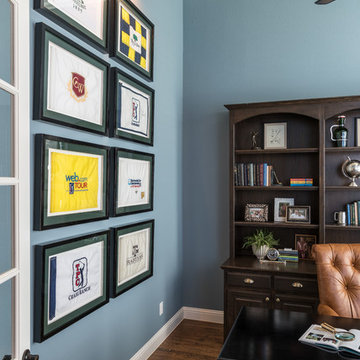
Gorgeous home in Prosper designed by Nicole Arnold Interiors. Color-rich family room, sophisticated dining, golf-enthusiast's study, tranquil master bedroom and bath were all a part of this beautiful update. An inviting guest bedroom and striking powder bath added to the scope of this project.
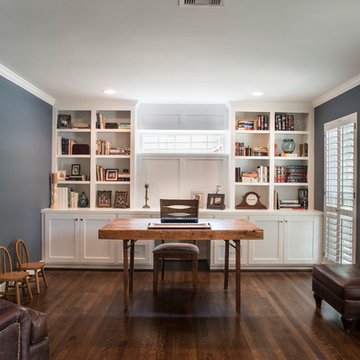
Daniel Karr Photography
Свежая идея для дизайна: большое рабочее место в классическом стиле с синими стенами, паркетным полом среднего тона и отдельно стоящим рабочим столом - отличное фото интерьера
Свежая идея для дизайна: большое рабочее место в классическом стиле с синими стенами, паркетным полом среднего тона и отдельно стоящим рабочим столом - отличное фото интерьера
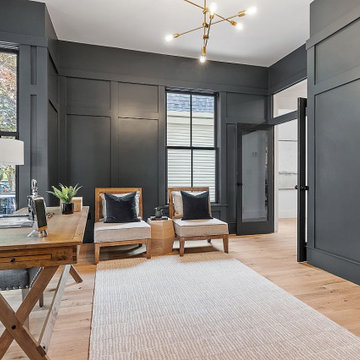
На фото: большое рабочее место в стиле кантри с синими стенами, светлым паркетным полом, отдельно стоящим рабочим столом, бежевым полом и стенами из вагонки с
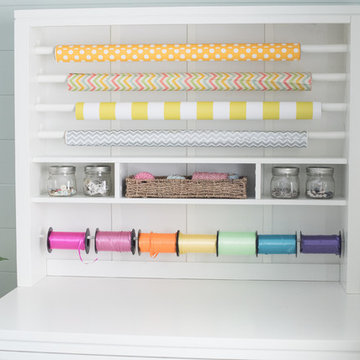
Labuervenich Photography
Источник вдохновения для домашнего уюта: кабинет среднего размера в стиле неоклассика (современная классика) с местом для рукоделия, синими стенами, ковровым покрытием и отдельно стоящим рабочим столом
Источник вдохновения для домашнего уюта: кабинет среднего размера в стиле неоклассика (современная классика) с местом для рукоделия, синими стенами, ковровым покрытием и отдельно стоящим рабочим столом
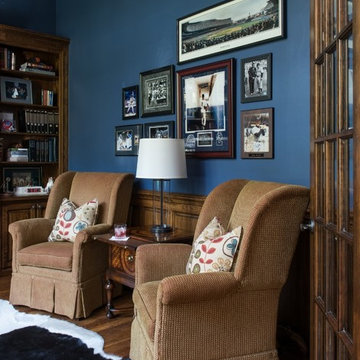
This Traditional residence needed an updated look. We painted the walls and ceilings, replaced the wallpaper and chandelier, designed custom window treatments, recovered the vintage antique furniture with updated modern fabrics, lightened and brightened the rooms. Even though we added dark color to the study walls it still brightened the feel of the space. We accented the room with custom framed baseball memorabilia and a cowhide rug. In the family room we added a freshness with a whimsical twist on a traditional rug available from Feizy along with lots of light and bright throw pillows. The coffee table adds balance to the heavy brown leather furniture and ties in nicely with the stone fireplace and hearth. The moody blue wall color makes the paintings pop. Our client loves their new look!
Michael Hunter Photography
Кабинет с синими стенами – фото дизайна интерьера со средним бюджетом
3