Кабинет с синими стенами – фото дизайна интерьера
Сортировать:
Бюджет
Сортировать:Популярное за сегодня
21 - 40 из 6 440 фото
1 из 2
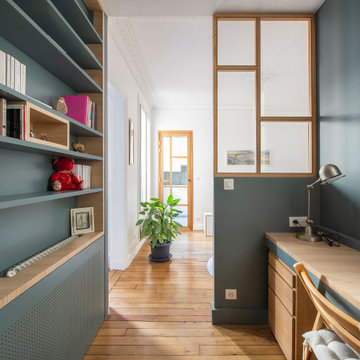
Notre cliente venait de faire l’acquisition d’un appartement au charme parisien. On y retrouve de belles moulures, un parquet à l’anglaise et ce sublime poêle en céramique. Néanmoins, le bien avait besoin d’un coup de frais et une adaptation aux goûts de notre cliente !
Dans l’ensemble, nous avons travaillé sur des couleurs douces. L’exemple le plus probant : la cuisine. Elle vient se décliner en plusieurs bleus clairs. Notre cliente souhaitant limiter la propagation des odeurs, nous l’avons fermée avec une porte vitrée. Son style vient faire écho à la verrière du bureau afin de souligner le caractère de l’appartement.
Le bureau est une création sur-mesure. A mi-chemin entre le bureau et la bibliothèque, il est un coin idéal pour travailler sans pour autant s’isoler. Ouvert et avec sa verrière, il profite de la lumière du séjour où la luminosité est maximisée grâce aux murs blancs.

Свежая идея для дизайна: кабинет в стиле кантри с паркетным полом среднего тона, стандартным камином, фасадом камина из дерева, синим полом и синими стенами - отличное фото интерьера
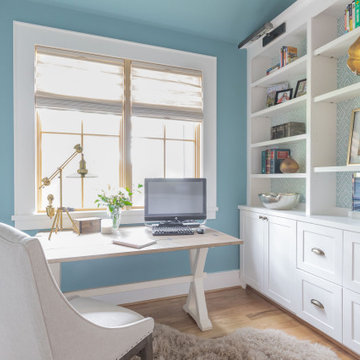
Свежая идея для дизайна: большой кабинет в стиле кантри с синими стенами, светлым паркетным полом, отдельно стоящим рабочим столом и бежевым полом без камина - отличное фото интерьера

This custom designed bookcase replaced an old murphy bed in a small first floor room which we converted into a cozy study
Пример оригинального дизайна: маленькое рабочее место в стиле неоклассика (современная классика) с синими стенами, паркетным полом среднего тона, отдельно стоящим рабочим столом и коричневым полом без камина для на участке и в саду
Пример оригинального дизайна: маленькое рабочее место в стиле неоклассика (современная классика) с синими стенами, паркетным полом среднего тона, отдельно стоящим рабочим столом и коричневым полом без камина для на участке и в саду
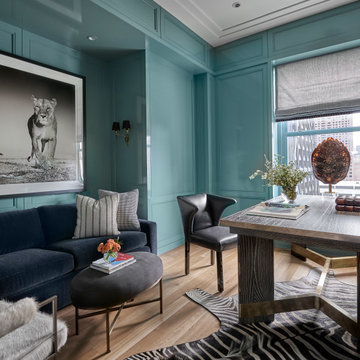
Having successfully designed the then bachelor’s penthouse residence at the Waldorf Astoria, Kadlec Architecture + Design was retained to combine 2 units into a full floor residence in the historic Palmolive building in Chicago. The couple was recently married and have five older kids between them all in their 20s. She has 2 girls and he has 3 boys (Think Brady bunch). Nate Berkus and Associates was the interior design firm, who is based in Chicago as well, so it was a fun collaborative process.
Details:
-Brass inlay in natural oak herringbone floors running the length of the hallway, which joins in the rotunda.
-Bronze metal and glass doors bring natural light into the interior of the residence and main hallway as well as highlight dramatic city and lake views.
-Billiards room is paneled in walnut with navy suede walls. The bar countertop is zinc.
-Kitchen is black lacquered with grass cloth walls and has two inset vintage brass vitrines.
-High gloss lacquered office
-Lots of vintage/antique lighting from Paris flea market (dining room fixture, over-scaled sconces in entry)
-World class art collection
Photography: Tony Soluri, Interior Design: Nate Berkus Interiors and Sasha Adler Design

The family living in this shingled roofed home on the Peninsula loves color and pattern. At the heart of the two-story house, we created a library with high gloss lapis blue walls. The tête-à-tête provides an inviting place for the couple to read while their children play games at the antique card table. As a counterpoint, the open planned family, dining room, and kitchen have white walls. We selected a deep aubergine for the kitchen cabinetry. In the tranquil master suite, we layered celadon and sky blue while the daughters' room features pink, purple, and citrine.

На фото: кабинет в классическом стиле с синими стенами, отдельно стоящим рабочим столом и темным паркетным полом без камина с

На фото: домашняя библиотека в стиле рустика с синими стенами, темным паркетным полом, отдельно стоящим рабочим столом и коричневым полом без камина
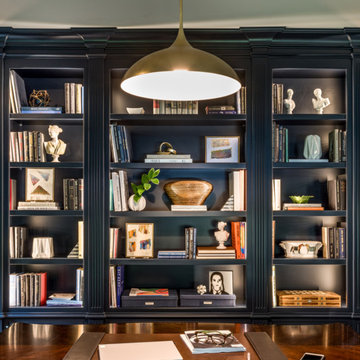
Angle Eye Photography
Свежая идея для дизайна: домашняя библиотека среднего размера в стиле неоклассика (современная классика) с синими стенами и темным паркетным полом - отличное фото интерьера
Свежая идея для дизайна: домашняя библиотека среднего размера в стиле неоклассика (современная классика) с синими стенами и темным паркетным полом - отличное фото интерьера
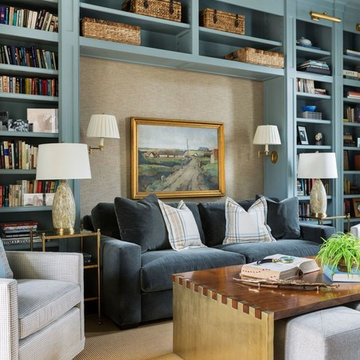
Стильный дизайн: большой домашняя библиотека в классическом стиле с синими стенами и отдельно стоящим рабочим столом без камина - последний тренд
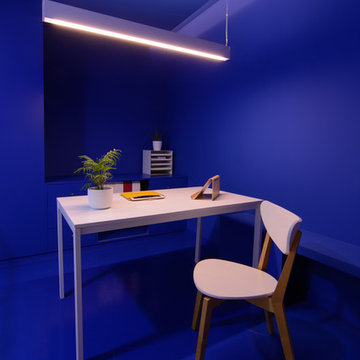
Espacio de trabajo donde hay una total inmersión en el color corporativo.
На фото: маленькое рабочее место в стиле модернизм с синими стенами, бетонным полом, отдельно стоящим рабочим столом и синим полом для на участке и в саду с
На фото: маленькое рабочее место в стиле модернизм с синими стенами, бетонным полом, отдельно стоящим рабочим столом и синим полом для на участке и в саду с
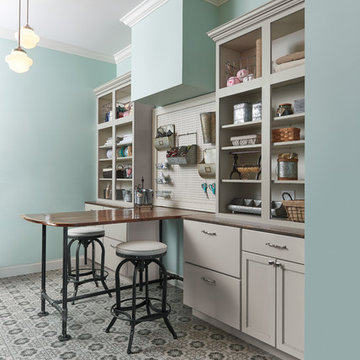
Designer Becky Graves
Table by Key Pieces
Build by Key Construction
Kemper Cabinets
На фото: кабинет среднего размера в классическом стиле с местом для рукоделия, полом из керамической плитки, синими стенами и встроенным рабочим столом
На фото: кабинет среднего размера в классическом стиле с местом для рукоделия, полом из керамической плитки, синими стенами и встроенным рабочим столом

A home office off the kitchen can be concealed with a pocket door. Gray-painted maple Wood-Mode cabinetry complements the kitchen finishes but makes the space unique.
**Project Overview**
A small, quiet, efficient office space for one that is perfect for sorting mail and paying bills. Though small it has a great deal of natural light and views out the front of the house of the lush landscaping and wildlife. A pocket door makes the office disappear when it's time to entertain.
**What Makes This Project Unique?**
Small yet incredibly functional, this desk space is a comfortable, quiet place to catch up on home management tasks. Filled with natural light and offering a view of lush landscaping, the compact space is light and airy. To keep it from feeling cramped or crowded, we complemented warm gray-painted maple cabinetry with light countertops and tile. Taller ceilings allow ample storage, including full-height open storage, to manage all of the papers, files and extras that find their way into the home.
**Design Challenges**
While the office was intentionally designed into a tiny nook off the kitchen and pantry, we didn't want it to feel small for the people using it. By keeping the color palette light, taking cabinetry to the ceiling, incorporating open storage and maximizing natural light, the space feels cozy, and larger than it actually is.
Photo by MIke Kaskel.
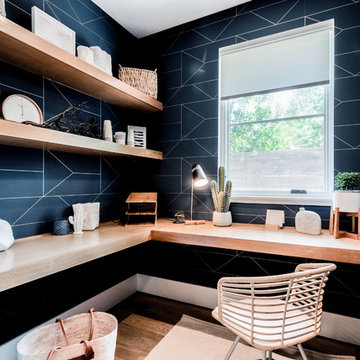
На фото: маленькое рабочее место в современном стиле с встроенным рабочим столом, синими стенами и светлым паркетным полом без камина для на участке и в саду
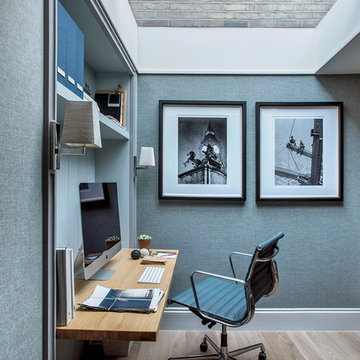
Источник вдохновения для домашнего уюта: маленький кабинет в стиле модернизм с синими стенами, светлым паркетным полом, встроенным рабочим столом и бежевым полом для на участке и в саду
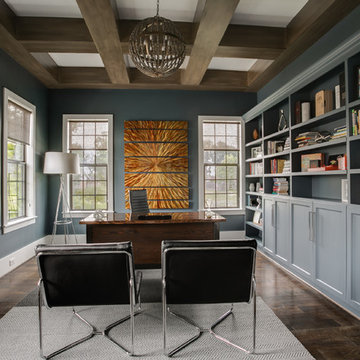
Leslie Plaza Johnson
Стильный дизайн: большое рабочее место в стиле неоклассика (современная классика) с синими стенами, отдельно стоящим рабочим столом, темным паркетным полом и коричневым полом без камина - последний тренд
Стильный дизайн: большое рабочее место в стиле неоклассика (современная классика) с синими стенами, отдельно стоящим рабочим столом, темным паркетным полом и коричневым полом без камина - последний тренд
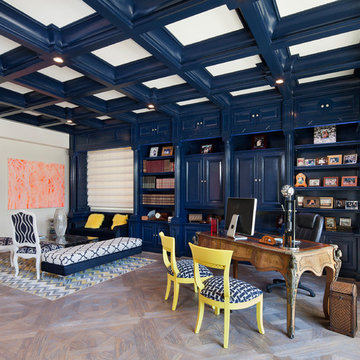
Идея дизайна: рабочее место в классическом стиле с синими стенами, светлым паркетным полом, отдельно стоящим рабочим столом и коричневым полом
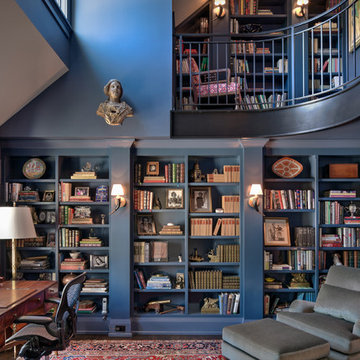
Scott Pease
Свежая идея для дизайна: домашняя библиотека в стиле кантри с синими стенами и отдельно стоящим рабочим столом без камина - отличное фото интерьера
Свежая идея для дизайна: домашняя библиотека в стиле кантри с синими стенами и отдельно стоящим рабочим столом без камина - отличное фото интерьера

Свежая идея для дизайна: большой домашняя библиотека в стиле неоклассика (современная классика) с синими стенами, темным паркетным полом, встроенным рабочим столом и коричневым полом без камина - отличное фото интерьера

На фото: кабинет среднего размера в стиле неоклассика (современная классика) с синими стенами, темным паркетным полом, отдельно стоящим рабочим столом и коричневым полом без камина с
Кабинет с синими стенами – фото дизайна интерьера
2